Mid-Century Modern Exterior Home Ideas
Refine by:
Budget
Sort by:Popular Today
101 - 120 of 1,691 photos
Item 1 of 3
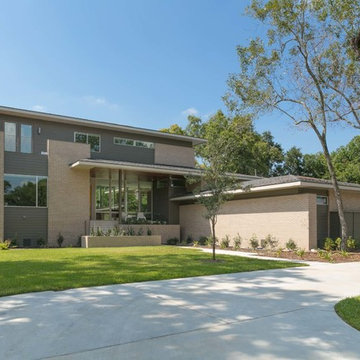
Inspiration for a mid-sized 1950s gray two-story brick exterior home remodel in Houston

Mid-Century Modern home designed and developed by Gary Crowe!
Example of a large 1960s white two-story concrete fiberboard and clapboard house exterior design in Other with a shed roof, a shingle roof and a gray roof
Example of a large 1960s white two-story concrete fiberboard and clapboard house exterior design in Other with a shed roof, a shingle roof and a gray roof

Spruce & Pine Developer
Inspiration for a large mid-century modern green one-story wood house exterior remodel in San Francisco with a hip roof and a shingle roof
Inspiration for a large mid-century modern green one-story wood house exterior remodel in San Francisco with a hip roof and a shingle roof
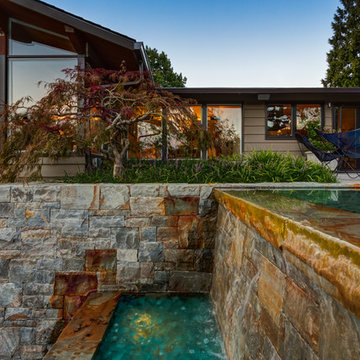
David Papazian
Inspiration for a mid-sized 1960s beige one-story wood exterior home remodel in Portland
Inspiration for a mid-sized 1960s beige one-story wood exterior home remodel in Portland
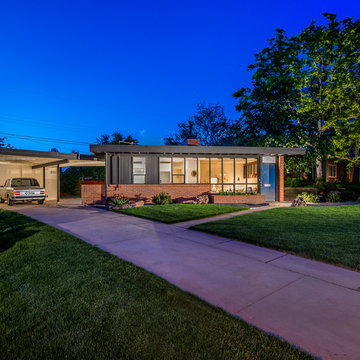
Mid Century Modern Renovation - nestled in the heart of Arapahoe Acres. This home was purchased as a foreclosure and needed a complete renovation. To complete the renovation - new floors, walls, ceiling, windows, doors, electrical, plumbing and heating system were redone or replaced. The kitchen and bathroom also underwent a complete renovation - as well as the home exterior and landscaping. Many of the original details of the home had not been preserved so Kimberly Demmy Design worked to restore what was intact and carefully selected other details that would honor the mid century roots of the home. Published in Atomic Ranch - Fall 2015 - Keeping It Small.
Daniel O'Connor Photography
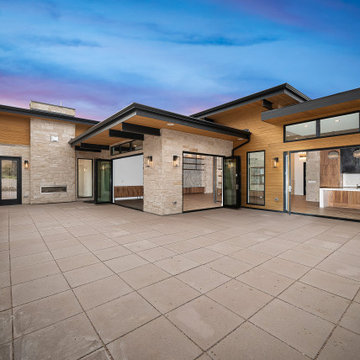
Example of a large 1950s beige two-story wood exterior home design in Denver with a metal roof and a black roof
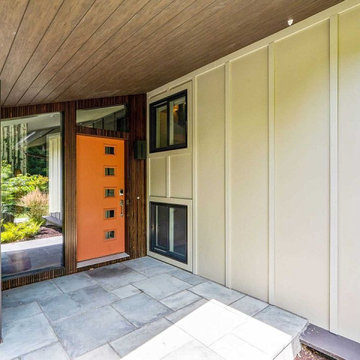
The original front entry was dark. We replaced the old front door with a new brightly colored door and installed as much glass as possible. You can now see all the way through it to the landscaping beyond.
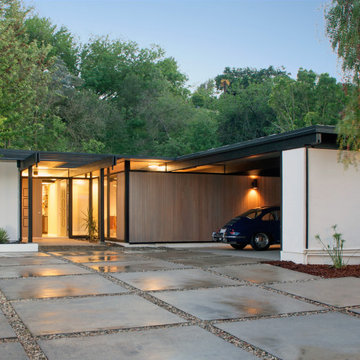
Restoration of a Mid Century Modern Richard Dorman house
Mid-sized mid-century modern one-story mixed siding house exterior idea in Los Angeles
Mid-sized mid-century modern one-story mixed siding house exterior idea in Los Angeles
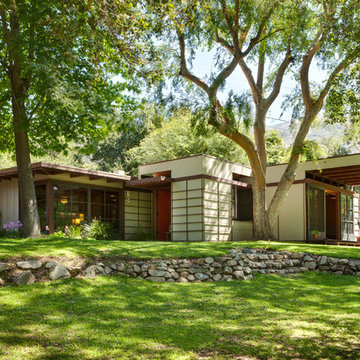
Our addition is south of original house and provides a new entry and living room. Existing sycamore tree defined limits of expansion and corner of living room. A portion of 1949 house is seen to the left. Scott Mayoral photo
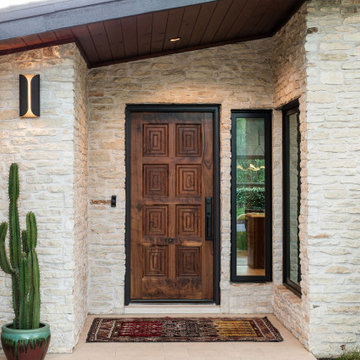
We love the custom door we landed on! Design by Kopher Taylor, built by Grand Door Company.
Mid-century modern one-story exterior home idea in Austin with a shingle roof
Mid-century modern one-story exterior home idea in Austin with a shingle roof
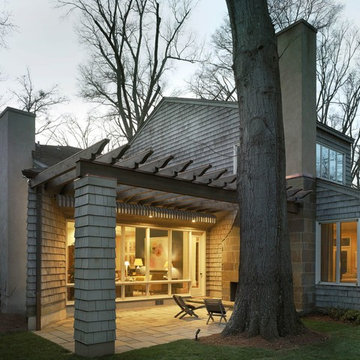
Large 1950s gray two-story wood house exterior idea in Charlotte with a hip roof and a shingle roof
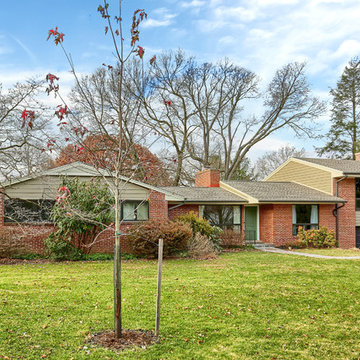
Midcentury home with new Pella Contemporary windows and hardiplank siding
Mid-sized 1950s beige split-level mixed siding exterior home idea in Other with a shingle roof
Mid-sized 1950s beige split-level mixed siding exterior home idea in Other with a shingle roof
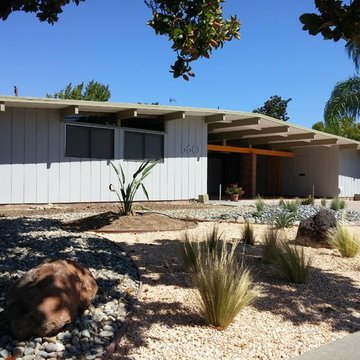
Completed Repaint Project
Inspiration for a mid-sized 1950s gray one-story wood exterior home remodel in San Francisco with a green roof
Inspiration for a mid-sized 1950s gray one-story wood exterior home remodel in San Francisco with a green roof
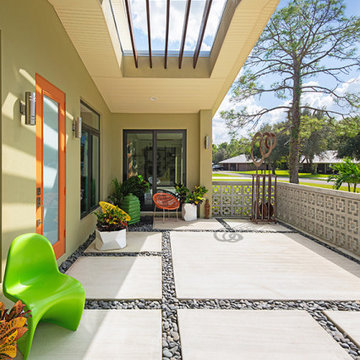
An open trellis cuts through the roof overhang that protects the spacious front porch.
Mid-sized 1960s green one-story stucco exterior home idea in Other with a gray roof and a metal roof
Mid-sized 1960s green one-story stucco exterior home idea in Other with a gray roof and a metal roof
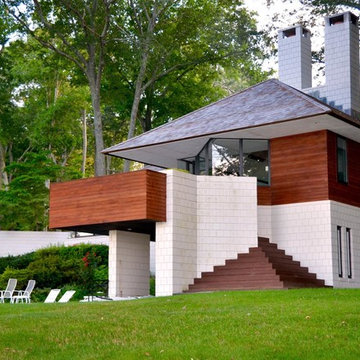
Cathedral ceilings and seamless cabinetry complement this kitchen’s river view
The low ceilings in this ’70s contemporary were a nagging issue for the 6-foot-8 homeowner. Plus, drab interiors failed to do justice to the home’s Connecticut River view.
By raising ceilings and removing non-load-bearing partitions, architect Christopher Arelt was able to create a cathedral-within-a-cathedral structure in the kitchen, dining and living area. Decorative mahogany rafters open the space’s height, introduce a warmer palette and create a welcoming framework for light.
The homeowner, a Frank Lloyd Wright fan, wanted to emulate the famed architect’s use of reddish-brown concrete floors, and the result further warmed the interior. “Concrete has a connotation of cold and industrial but can be just the opposite,” explains Arelt.
Clunky European hardware was replaced by hidden pivot hinges, and outside cabinet corners were mitered so there is no evidence of a drawer or door from any angle.
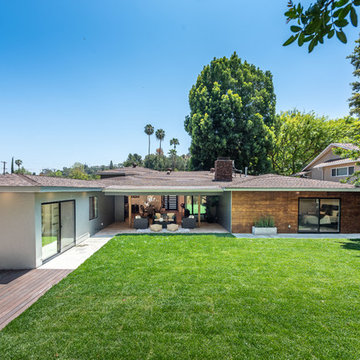
Located in Studio City's Wrightwood Estates, Levi Construction’s latest residency is a two-story mid-century modern home that was re-imagined and extensively remodeled with a designer’s eye for detail, beauty and function. Beautifully positioned on a 9,600-square-foot lot with approximately 3,000 square feet of perfectly-lighted interior space. The open floorplan includes a great room with vaulted ceilings, gorgeous chef’s kitchen featuring Viking appliances, a smart WiFi refrigerator, and high-tech, smart home technology throughout. There are a total of 5 bedrooms and 4 bathrooms. On the first floor there are three large bedrooms, three bathrooms and a maid’s room with separate entrance. A custom walk-in closet and amazing bathroom complete the master retreat. The second floor has another large bedroom and bathroom with gorgeous views to the valley. The backyard area is an entertainer’s dream featuring a grassy lawn, covered patio, outdoor kitchen, dining pavilion, seating area with contemporary fire pit and an elevated deck to enjoy the beautiful mountain view.
Project designed and built by
Levi Construction
http://www.leviconstruction.com/
Levi Construction is specialized in designing and building custom homes, room additions, and complete home remodels. Contact us today for a quote.
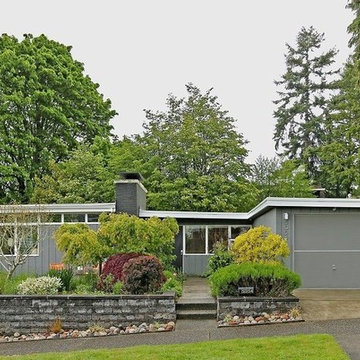
Mid Century Modern home in West Seattle.
Mid-sized 1950s gray two-story wood exterior home idea
Mid-sized 1950s gray two-story wood exterior home idea
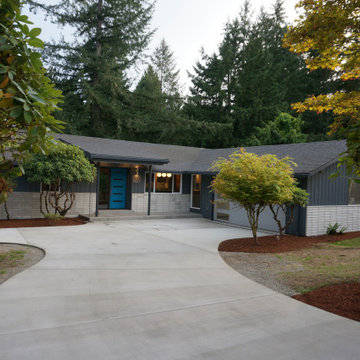
New dormer entry with thin steel supports, custom entry, new concrete driveway, stunning block facade.
Large 1950s gray two-story wood exterior home idea in Seattle with a shingle roof
Large 1950s gray two-story wood exterior home idea in Seattle with a shingle roof
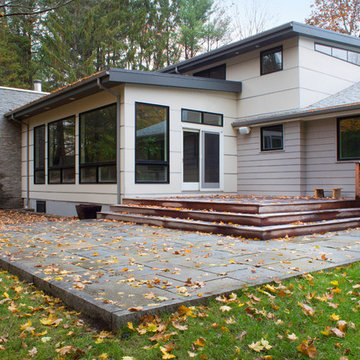
We added a pair of bedrooms in a new second floor, and a new family room addition in the back. The chimney mass extends from exterior to interior with the same material. Cladding is horizontal panels separated by metal strips.
Mid-Century Modern Exterior Home Ideas
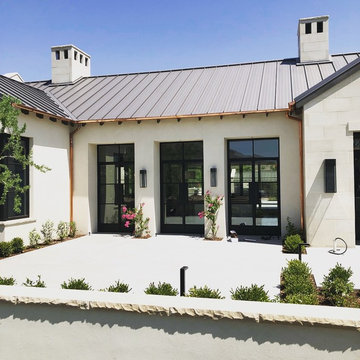
Inspiration for a mid-sized 1950s white two-story house exterior remodel in Phoenix with a hip roof and a tile roof
6





