Mid-Century Modern Exterior Home Ideas
Refine by:
Budget
Sort by:Popular Today
141 - 160 of 1,691 photos
Item 1 of 3
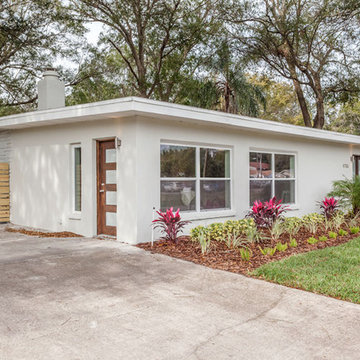
David Sibbitt
Mid-sized 1950s gray one-story concrete flat roof idea in Tampa
Mid-sized 1950s gray one-story concrete flat roof idea in Tampa
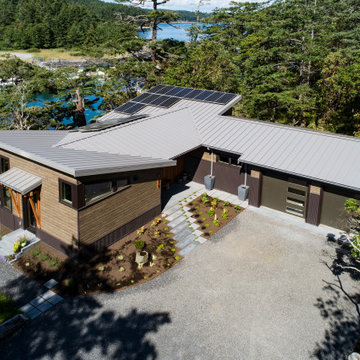
Architect: Domain Design Architects
Photography: Joe Belcovson Photography
Example of a mid-sized 1960s multicolored one-story mixed siding house exterior design in Seattle with a butterfly roof and a metal roof
Example of a mid-sized 1960s multicolored one-story mixed siding house exterior design in Seattle with a butterfly roof and a metal roof
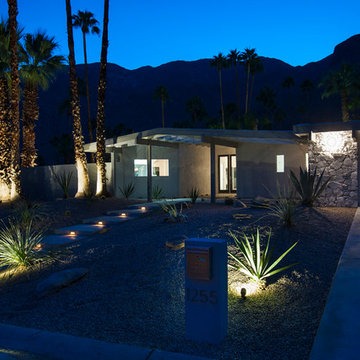
Lance Gerber, Nuvue Interactive, LLC
Huge mid-century modern gray one-story stucco gable roof photo in Other
Huge mid-century modern gray one-story stucco gable roof photo in Other
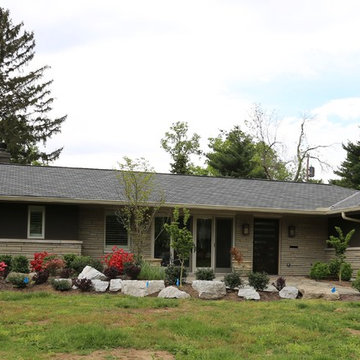
Photos by Larry Snider Art & Design
Example of a mid-sized 1960s one-story stone exterior home design in Other
Example of a mid-sized 1960s one-story stone exterior home design in Other
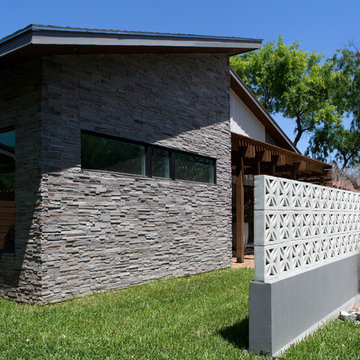
Jazmin Francis
Example of a mid-sized mid-century modern one-story mixed siding exterior home design in Other with a shingle roof
Example of a mid-sized mid-century modern one-story mixed siding exterior home design in Other with a shingle roof
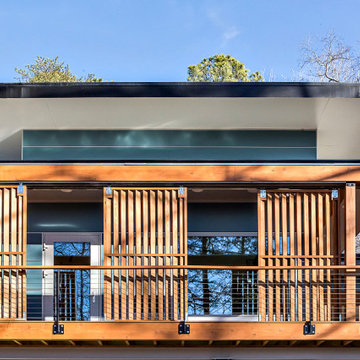
We designed sliding wood screens that can be easily closed to block the intense summer heat when needed.
Example of a mid-sized 1960s blue one-story concrete fiberboard exterior home design in Raleigh with a green roof
Example of a mid-sized 1960s blue one-story concrete fiberboard exterior home design in Raleigh with a green roof
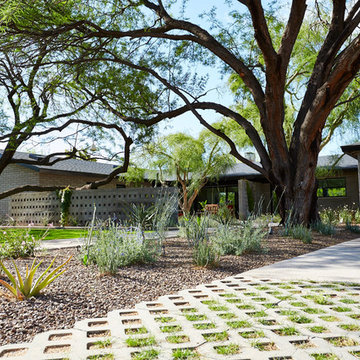
Steve Craft Photography
Mid-sized 1950s one-story exterior home idea in Phoenix
Mid-sized 1950s one-story exterior home idea in Phoenix
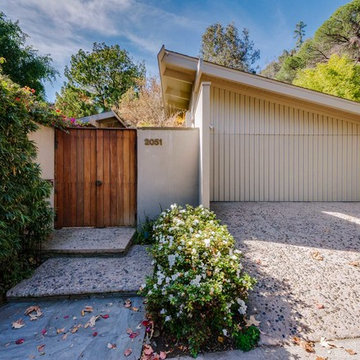
Inspiration for a mid-sized 1960s beige one-story house exterior remodel in Los Angeles
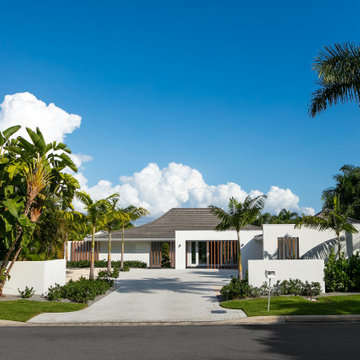
The Courtyard House, designed in 1964 by Sarasota School of Architecture's Jack West, is a Homes for Better Living Award winner, published in Architectural Record Houses of 1965. Known for it's simple materiality, open plan, and sweeping curving roof shape, the home had seen several renovations before the current owners came to us with a challenge: let us celebrate the spirit of the Courtyard House with a serene reflecting pool at the entry of the home.
The design strategy was to introduce several wall planes, perforated and screened with wood-look aluminum battens, that gradually reveal the home and provide a neutral base for the strong, sweeping curved form of the existing roof.
The introduction of the wall planes allowed for a subtle reorganization of the entry sequence, and a unique opportunity to experience the reflecting pool with a sense of privacy.
A new pool and terrace with integrated fire feature look over the beautiful Dolphin Waterway, and provide for a relaxing evening for the family, or a backdrop for a large gathering.
Winner of 2020 SRQ Magazine Home of the Year Platinum aware for Best Remodel/Renovation and Gold award for Band Best Landscape Design.
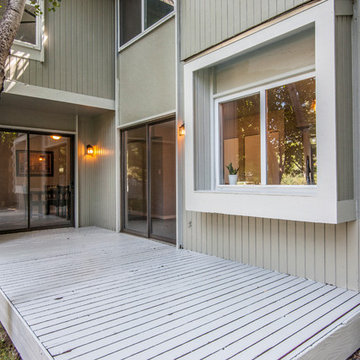
Inspiration for a mid-sized mid-century modern gray one-story vinyl exterior home remodel in Denver with a shingle roof
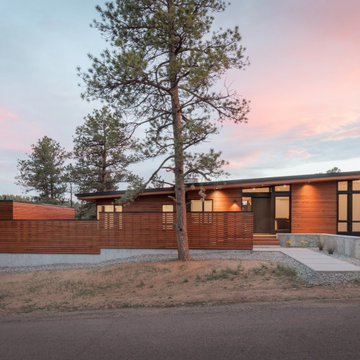
Inspiration for a 1950s one-story wood house exterior remodel in Denver with a shed roof
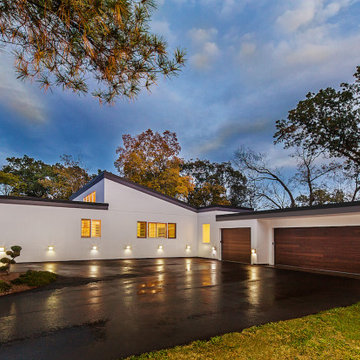
An addition with clerestory windows adds interest to the exterior experience. Part of a whole-home renovation and addition by Meadowlark Design+Build in Ann Arbor, Michigan. Professional photography by Jeff Garland.
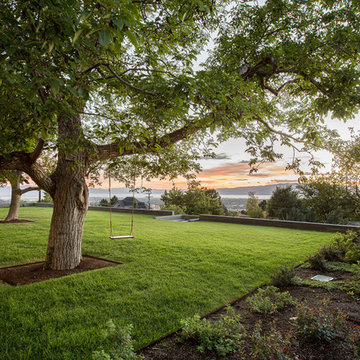
Inspiration for a mid-sized 1960s beige one-story wood exterior home remodel in Salt Lake City
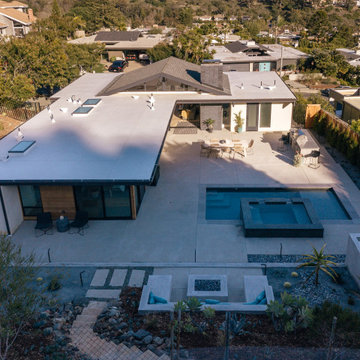
aerial perspective of rear yard and new outdoor dining, kitchen, and pool area
Example of a mid-sized 1960s multicolored one-story wood exterior home design in Orange County with a mixed material roof and a white roof
Example of a mid-sized 1960s multicolored one-story wood exterior home design in Orange County with a mixed material roof and a white roof
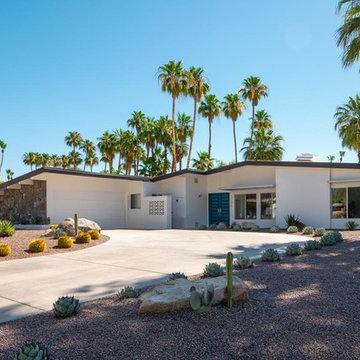
Front Elevation, Lance Gerber Studios
Inspiration for a large 1960s white one-story stucco exterior home remodel in Other with a mixed material roof
Inspiration for a large 1960s white one-story stucco exterior home remodel in Other with a mixed material roof
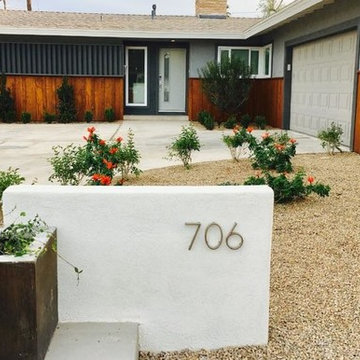
Historic Huntridge 1956 Mid Century Modern Rehab. Whole House remodel.
Inspiration for a mid-sized 1950s gray one-story mixed siding exterior home remodel in Las Vegas with a hip roof
Inspiration for a mid-sized 1950s gray one-story mixed siding exterior home remodel in Las Vegas with a hip roof

Example of a large 1960s black three-story metal exterior home design in Seattle with a shingle roof and a gray roof
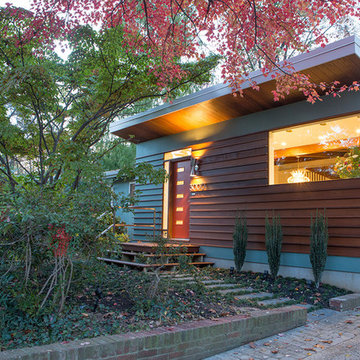
Atlas Moran Construction, Arlington, Virginia, 2019 NARI CotY Award-Winning Entire House $250,000 to $500,000
Example of a mid-sized 1960s brown one-story wood exterior home design in DC Metro
Example of a mid-sized 1960s brown one-story wood exterior home design in DC Metro
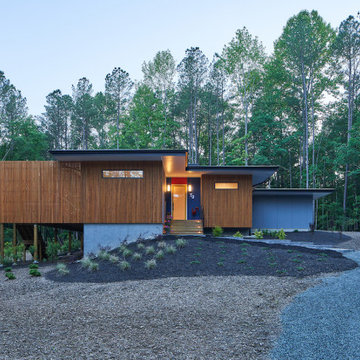
A twilight view of the cypress screening detail on the east side of the house facing the street gives the owners the privacy they wanted. Photo by Keith Isaacs.
Mid-Century Modern Exterior Home Ideas
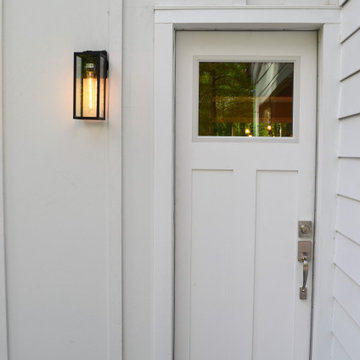
Large mid-century modern white two-story concrete fiberboard house exterior idea in New York with a shed roof and a metal roof
8





