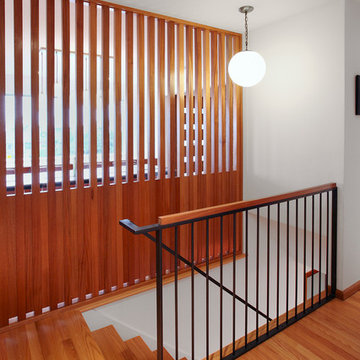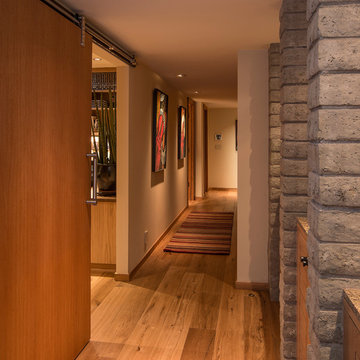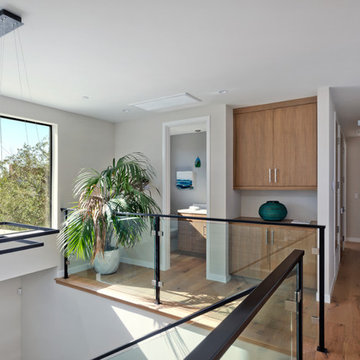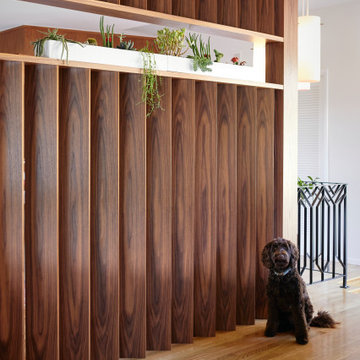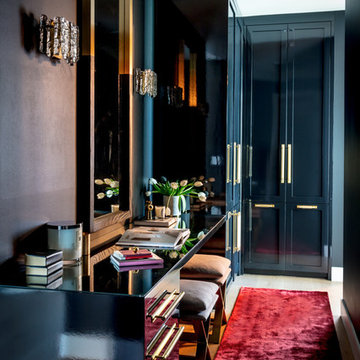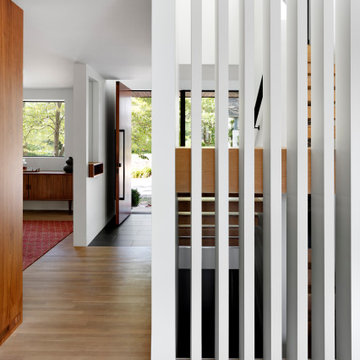Mid-Century Modern Hallway Ideas
Refine by:
Budget
Sort by:Popular Today
41 - 60 of 3,581 photos
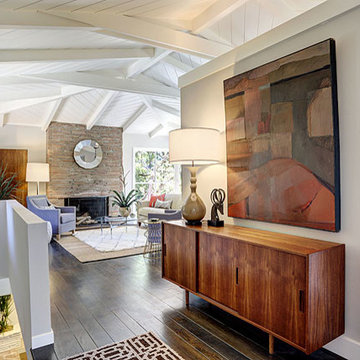
"Floating" wall added now offers a more formal entry and space to feature grand art and furniture. Designed to not go all the way to ceiling to keep the space open, bright and interesting.
Photos: Liz Rusby
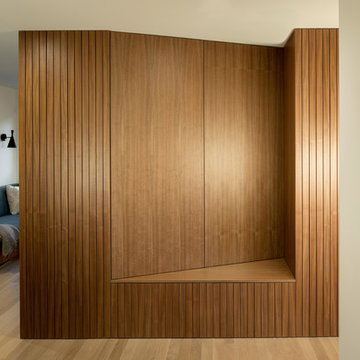
Walnut slat wall and bench at back entry.
Photo: Jeremy Bittermann
Inspiration for a mid-sized 1950s light wood floor hallway remodel in Portland
Inspiration for a mid-sized 1950s light wood floor hallway remodel in Portland
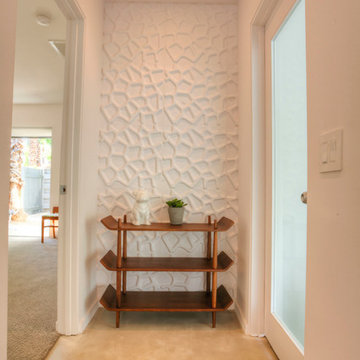
Baldwin Digital
Inspiration for a mid-century modern hallway remodel in Los Angeles
Inspiration for a mid-century modern hallway remodel in Los Angeles
Find the right local pro for your project
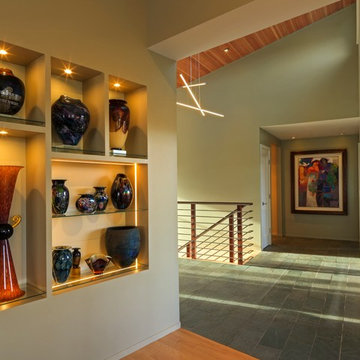
Photography by Susan Teare
Example of a large 1960s slate floor hallway design in Burlington with green walls
Example of a large 1960s slate floor hallway design in Burlington with green walls
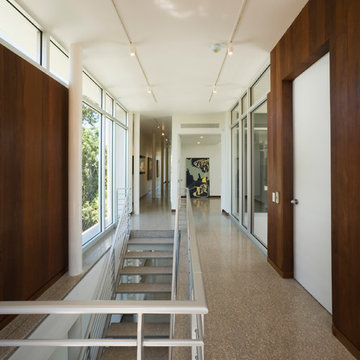
Steven Brooke Studios | Twitchell and Rudolph
Example of a 1950s hallway design in Tampa
Example of a 1950s hallway design in Tampa
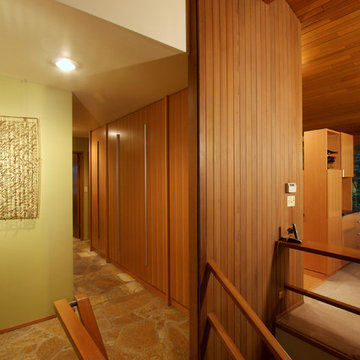
View of remodeled entry with kitchen beyond.
Fred Kihara
Inspiration for a 1960s hallway remodel in Seattle
Inspiration for a 1960s hallway remodel in Seattle
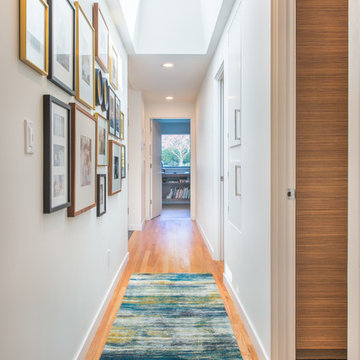
The skylight adds a generous amount of natural light to the hallway, and helps it feel larger than it is.
Design by: H2D Architecture + Design
www.h2darchitects.com
Built by: Carlisle Classic Homes
Photos: Christopher Nelson Photography

Hallway featuring a large custom artwork piece, antique honed marble flooring and mushroom board walls and ceiling.
Inspiration for a 1960s marble floor, wood ceiling and wood wall hallway remodel in Charleston
Inspiration for a 1960s marble floor, wood ceiling and wood wall hallway remodel in Charleston
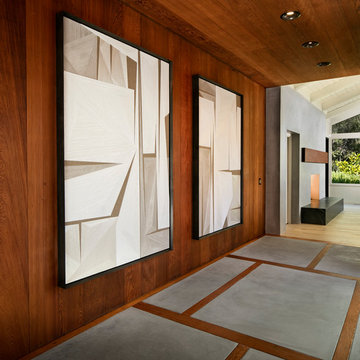
Mid-sized 1960s concrete floor and gray floor hallway photo in Other with brown walls
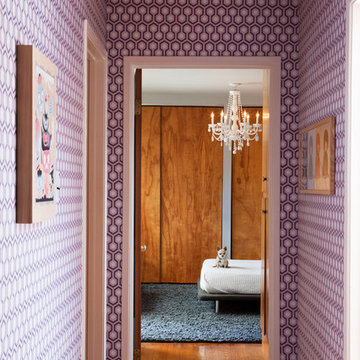
Michele Lee Willson
Example of a mid-century modern hallway design in San Francisco
Example of a mid-century modern hallway design in San Francisco
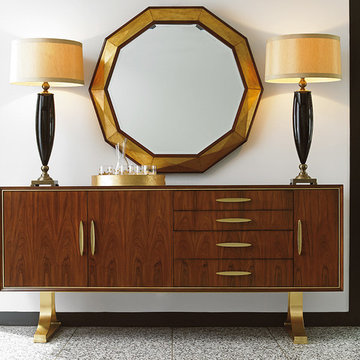
Mid-Century Modern design captured the imagination of a post-war generation in the 1950’s with its interpretation of contemporary living. The designs enjoyed such enduring appeal that they continue to shape avant-garde interior design today.
Lexington buffet and mirror can be found at Louis Shanks of Texas
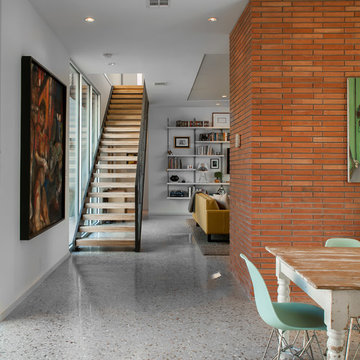
Red Pants Studios
Hallway - mid-sized 1960s concrete floor hallway idea in Austin with white walls
Hallway - mid-sized 1960s concrete floor hallway idea in Austin with white walls
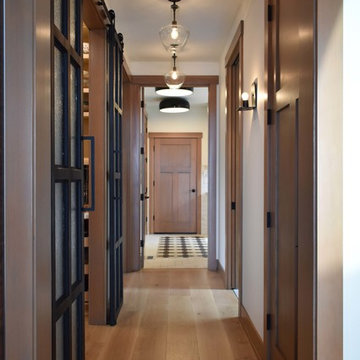
Expansive hallway featuring double steel and glass barn doors and wood shaker style interior doors. Pre finished engineered wide plank hardwood floors (gray wash on oak)
Mid-Century Modern Hallway Ideas
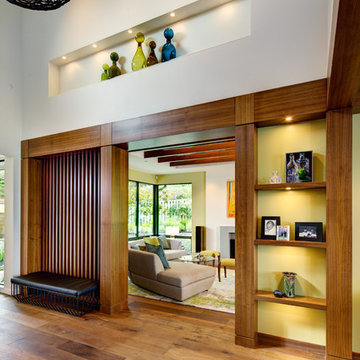
Mid-sized 1950s medium tone wood floor and brown floor hallway photo in San Francisco with beige walls
3






