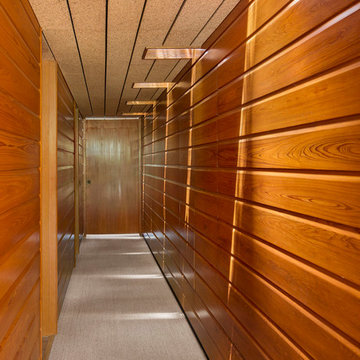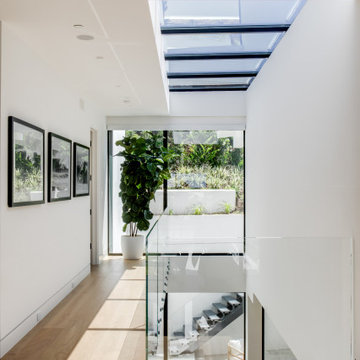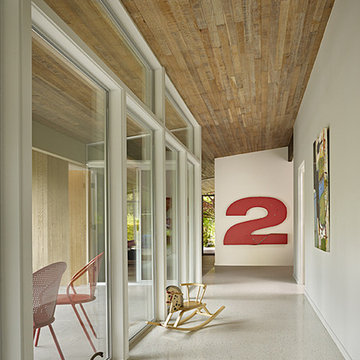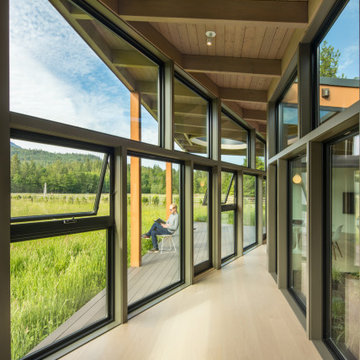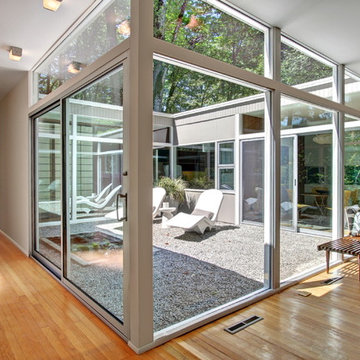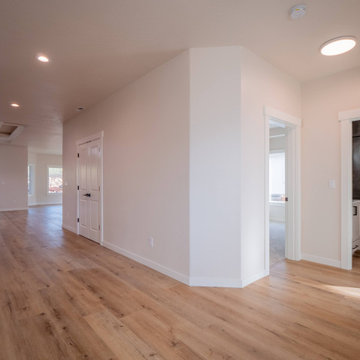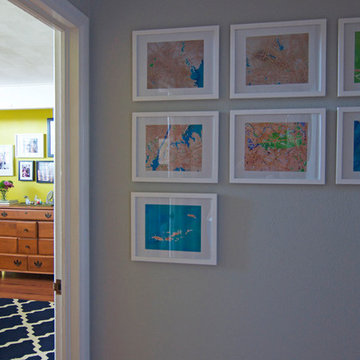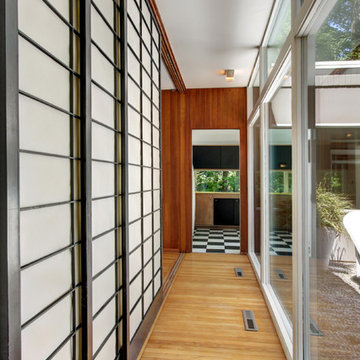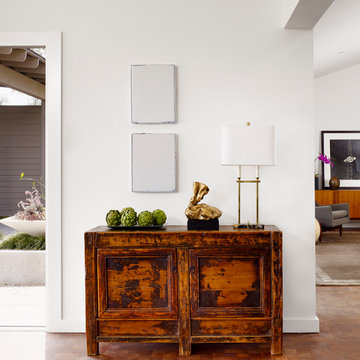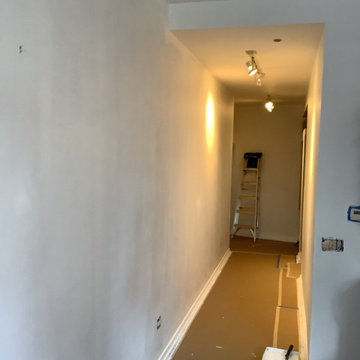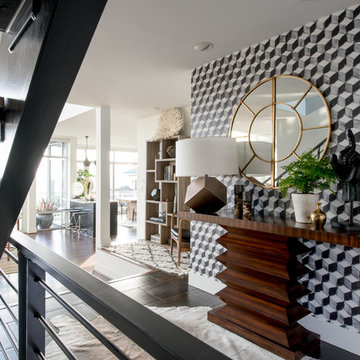Mid-Century Modern Hallway Ideas
Refine by:
Budget
Sort by:Popular Today
581 - 600 of 3,579 photos
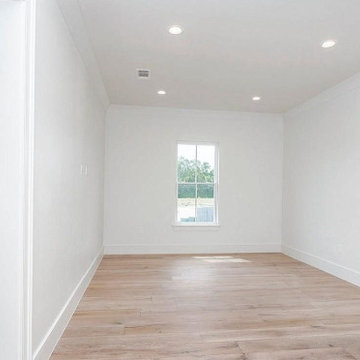
Simply, to live in-style, spacious and in a luxurious way, even though it's a small house in the city. A home remodeling contractor in City of Industry like Sunshine Remodelers can help you redesign your interior space according to your needs, by adding functionality, fixtures & fittings that make daily lives comfortable & easier.
Home Remodeling Contractors in City of Industry, CA - https://www.sunshineremodelers.com/
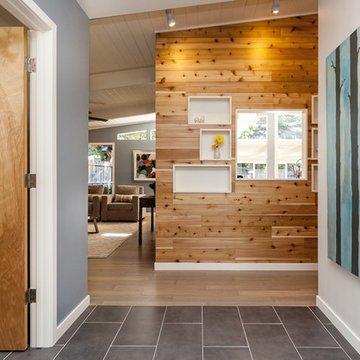
Travis Turner Photography
Inspiration for a mid-sized 1960s bamboo floor hallway remodel in Phoenix with blue walls
Inspiration for a mid-sized 1960s bamboo floor hallway remodel in Phoenix with blue walls
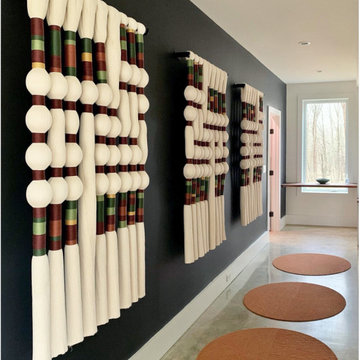
Caralarga custom made art pieces for the entryway
Example of a 1960s hallway design in New York
Example of a 1960s hallway design in New York
Find the right local pro for your project
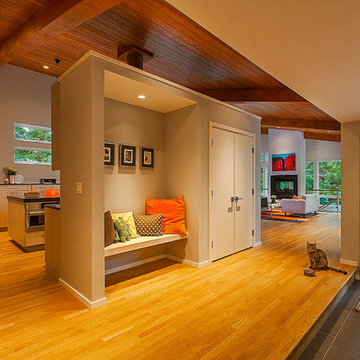
Entry Foyer - Jeff Garland Photography
Example of a mid-century modern hallway design in Detroit
Example of a mid-century modern hallway design in Detroit

Example of a 1950s gray floor and exposed beam hallway design in San Francisco with white walls

Mid-sized 1960s dark wood floor and brown floor hallway photo in Detroit with white walls
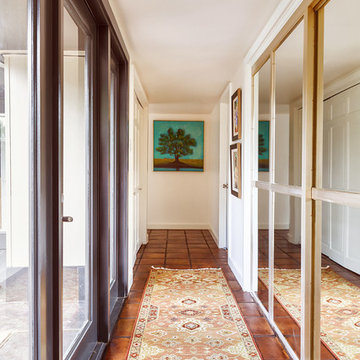
Midcentury modern hallway with Turkish rug and original saltillo tile.
Mid-sized 1960s terra-cotta tile and brown floor hallway photo in Houston with white walls
Mid-sized 1960s terra-cotta tile and brown floor hallway photo in Houston with white walls
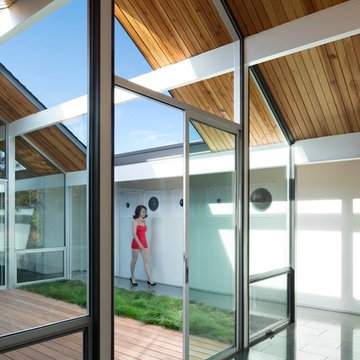
©Assassi Productions 2013
Hallway - mid-century modern hallway idea in San Francisco
Hallway - mid-century modern hallway idea in San Francisco
Mid-Century Modern Hallway Ideas

Our clients wanted to replace an existing suburban home with a modern house at the same Lexington address where they had lived for years. The structure the clients envisioned would complement their lives and integrate the interior of the home with the natural environment of their generous property. The sleek, angular home is still a respectful neighbor, especially in the evening, when warm light emanates from the expansive transparencies used to open the house to its surroundings. The home re-envisions the suburban neighborhood in which it stands, balancing relationship to the neighborhood with an updated aesthetic.
The floor plan is arranged in a “T” shape which includes a two-story wing consisting of individual studies and bedrooms and a single-story common area. The two-story section is arranged with great fluidity between interior and exterior spaces and features generous exterior balconies. A staircase beautifully encased in glass stands as the linchpin between the two areas. The spacious, single-story common area extends from the stairwell and includes a living room and kitchen. A recessed wooden ceiling defines the living room area within the open plan space.
Separating common from private spaces has served our clients well. As luck would have it, construction on the house was just finishing up as we entered the Covid lockdown of 2020. Since the studies in the two-story wing were physically and acoustically separate, zoom calls for work could carry on uninterrupted while life happened in the kitchen and living room spaces. The expansive panes of glass, outdoor balconies, and a broad deck along the living room provided our clients with a structured sense of continuity in their lives without compromising their commitment to aesthetically smart and beautiful design.
30






