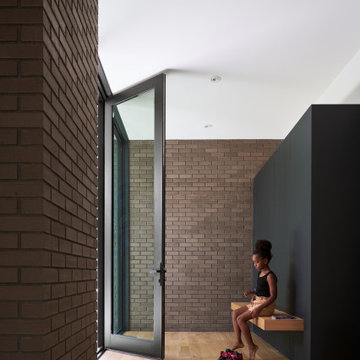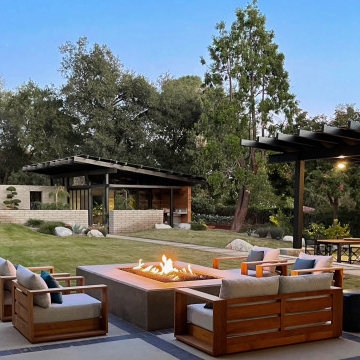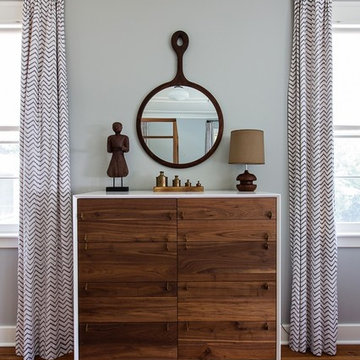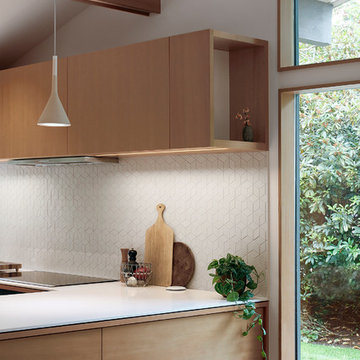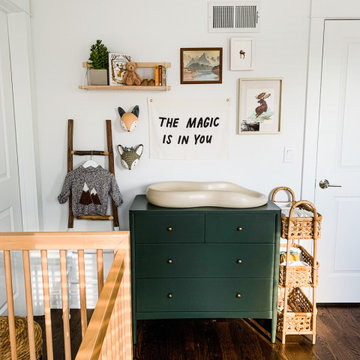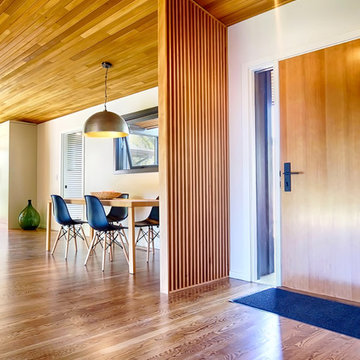Mid-Century Modern Home Design Ideas

Picture of new kitchen with wood slat ceiling and concrete floors.
Eat-in kitchen - mid-century modern galley concrete floor, exposed beam and gray floor eat-in kitchen idea in San Francisco with an island, flat-panel cabinets, medium tone wood cabinets, solid surface countertops, blue backsplash, ceramic backsplash, white appliances and white countertops
Eat-in kitchen - mid-century modern galley concrete floor, exposed beam and gray floor eat-in kitchen idea in San Francisco with an island, flat-panel cabinets, medium tone wood cabinets, solid surface countertops, blue backsplash, ceramic backsplash, white appliances and white countertops
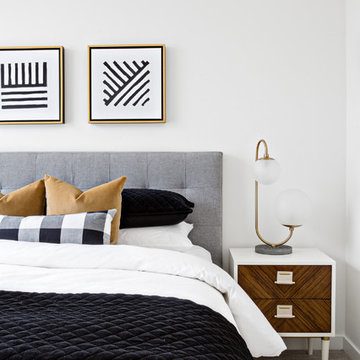
Mid-sized 1950s guest carpeted and gray floor bedroom photo in Los Angeles with white walls and no fireplace
Find the right local pro for your project
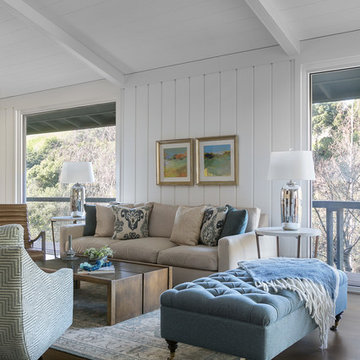
Inspiration for a mid-sized mid-century modern enclosed dark wood floor and brown floor family room remodel in San Francisco with white walls
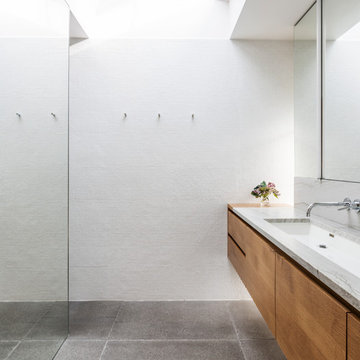
Photo credit: Rafael Soldi
Walk-in shower - 1950s white tile and mosaic tile gray floor walk-in shower idea in Seattle with flat-panel cabinets, medium tone wood cabinets, a trough sink, gray countertops and marble countertops
Walk-in shower - 1950s white tile and mosaic tile gray floor walk-in shower idea in Seattle with flat-panel cabinets, medium tone wood cabinets, a trough sink, gray countertops and marble countertops
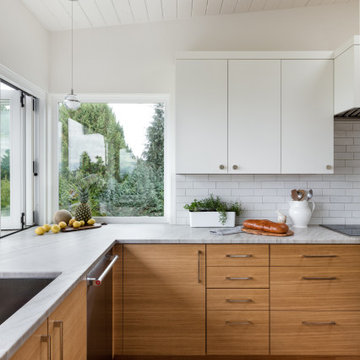
Mid Century home tastefully updated throughought, with new entry, kitchen, storage, stair rail, built ins, bathrooms, basement with kitchenette, and featuring sweeping views with folding La Cantina Doors & Windows. Cabinetry is horizontally grained quarter sawn white oak, waterfall countertop surface is quartzite. Architect: Spinell Design, Photo: Miranda Estes, Construction: Blue Sound Construction, Inc.
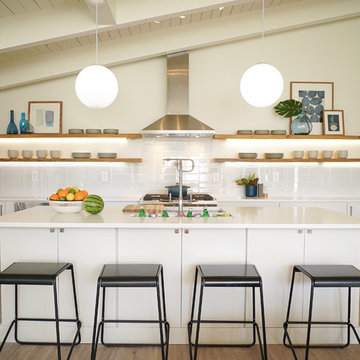
Example of a mid-century modern u-shaped medium tone wood floor and brown floor kitchen design in Baltimore with an undermount sink, flat-panel cabinets, white cabinets, white backsplash, stainless steel appliances, an island and white countertops
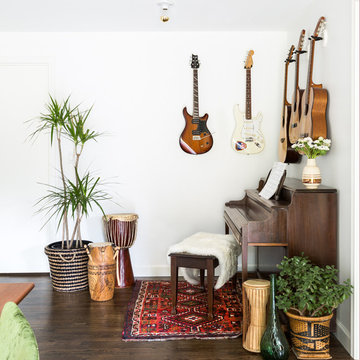
Photography by Haris Kenjar
Inspiration for a 1950s dining room remodel in Seattle
Inspiration for a 1950s dining room remodel in Seattle
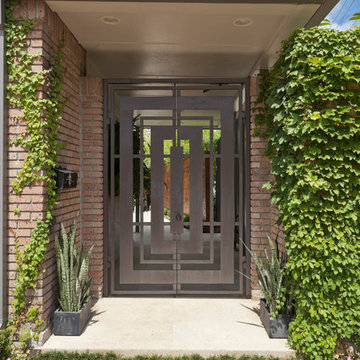
Benjamin Hill Photography
Example of a mid-century modern entryway design in Houston
Example of a mid-century modern entryway design in Houston
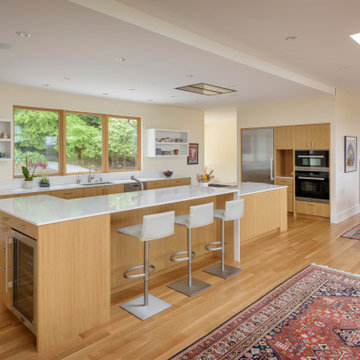
1950s light wood floor open concept kitchen photo in Seattle with an undermount sink, flat-panel cabinets, light wood cabinets, stainless steel appliances and white countertops
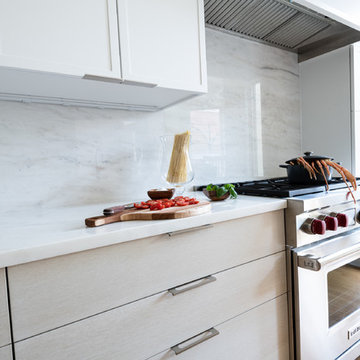
Washington DC - Mid Century Modern with a Contemporary Flare - Kitchen
Design by #JenniferGilmer and #ScottStultz4JenniferGilmer in Washington, D.C
Photography by Keith Miller Keiana Photography
http://www.gilmerkitchens.com/portfolio-view/mid-century-kitchen-washington-dc/
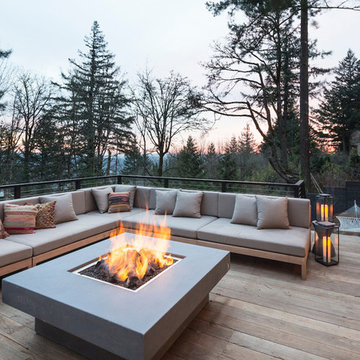
Deck and fire pit
Built Photo
Deck - mid-century modern backyard deck idea in Portland with a fire pit and no cover
Deck - mid-century modern backyard deck idea in Portland with a fire pit and no cover
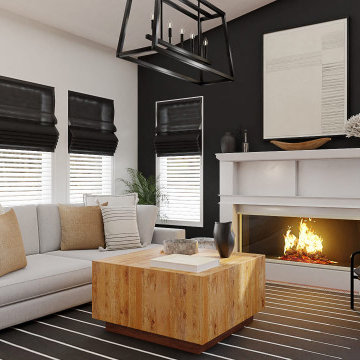
This monochromatic mid-century modern living room showcases a coastal design without going overboard. The warm rustic woods in the trays, shelves and coffee table mimic the colors found on the beach. While the coral, striped pillows and bright art add in an additional coastal feeling into the room. The room is balanced without feeling overdone.
Mid-Century Modern Home Design Ideas
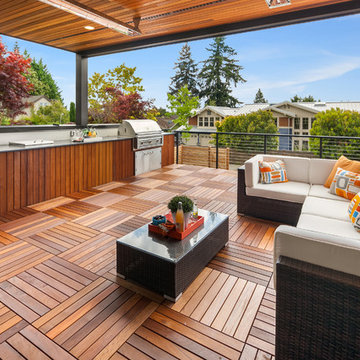
Roofed deck with outdoor kitchen and seating area with parquet flooring.
Outdoor kitchen deck - huge 1950s metal railing outdoor kitchen deck idea in Seattle with a roof extension
Outdoor kitchen deck - huge 1950s metal railing outdoor kitchen deck idea in Seattle with a roof extension
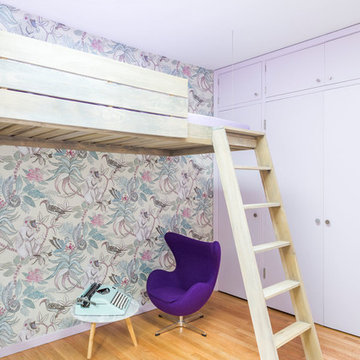
The architecture of this mid-century ranch in Portland’s West Hills oozes modernism’s core values. We wanted to focus on areas of the home that didn’t maximize the architectural beauty. The Client—a family of three, with Lucy the Great Dane, wanted to improve what was existing and update the kitchen and Jack and Jill Bathrooms, add some cool storage solutions and generally revamp the house.
We totally reimagined the entry to provide a “wow” moment for all to enjoy whilst entering the property. A giant pivot door was used to replace the dated solid wood door and side light.
We designed and built new open cabinetry in the kitchen allowing for more light in what was a dark spot. The kitchen got a makeover by reconfiguring the key elements and new concrete flooring, new stove, hood, bar, counter top, and a new lighting plan.
Our work on the Humphrey House was featured in Dwell Magazine.
169

























