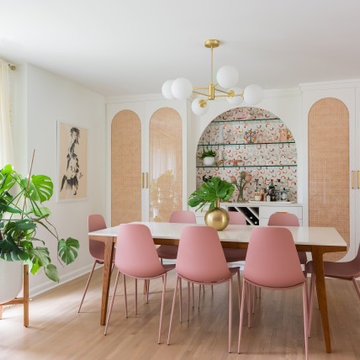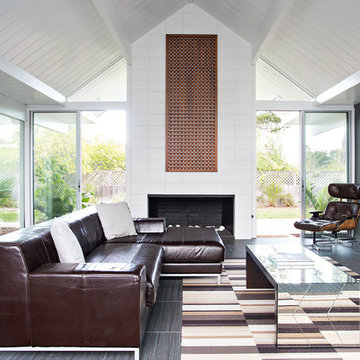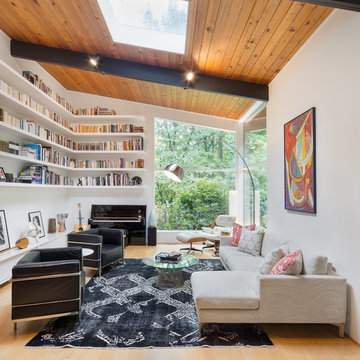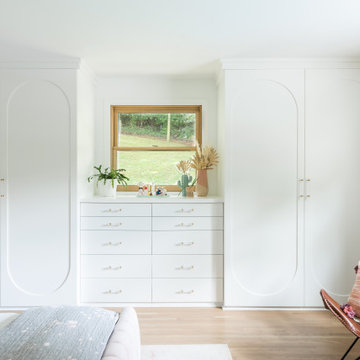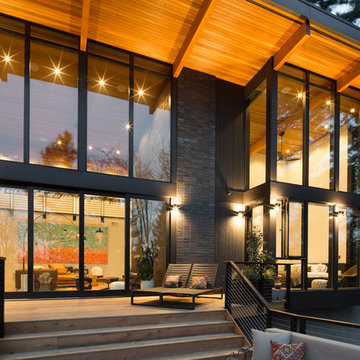Mid-Century Modern Home Design Ideas

This 1956 John Calder Mackay home had been poorly renovated in years past. We kept the 1400 sqft footprint of the home, but re-oriented and re-imagined the bland white kitchen to a midcentury olive green kitchen that opened up the sight lines to the wall of glass facing the rear yard. We chose materials that felt authentic and appropriate for the house: handmade glazed ceramics, bricks inspired by the California coast, natural white oaks heavy in grain, and honed marbles in complementary hues to the earth tones we peppered throughout the hard and soft finishes. This project was featured in the Wall Street Journal in April 2022.
Find the right local pro for your project
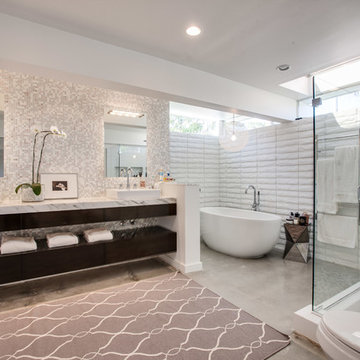
The large master bathroom features a modern freestanding bathtub, dual sinks, marble countertops and tile, floating wood vanity and glass shower with ceiling mounted rain style shower head.
For more information please call Christiano Homes at (949)294-5387 or email at heather@christianohomes.com
Photo by Michael Asgian

This client has been a client with EdenLA since 2010, and this is one of the projects we have done with them through the years. We are in planning phases now of a historical Spanish stunner in Hancock Park, but more on that later. This home reflected our awesome clients' affinity for the modern. A slight sprucing turned into a full renovation complete with additions of this mid century modern house that was more fitting for their growing family. Working with this client is always truly collaborative and we enjoy the end results immensely. The custom gallery wall in this house was super fun to create and we love the faith our clients place in us.
__
Design by Eden LA Interiors
Photo by Kim Pritchard Photography
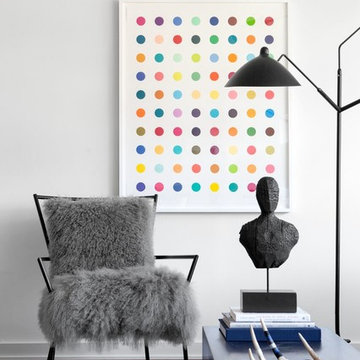
Living room - mid-sized 1960s open concept dark wood floor and brown floor living room idea in Other with no tv, white walls and no fireplace
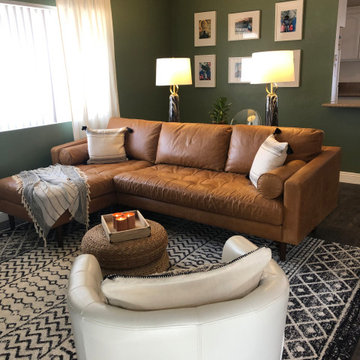
This home was created for a sweet family that escaped a domestic violence situation and became homeless. She is a single, working mother of two little girls ages 3 and 5 years old. When I met them they had just gotten their apartment and were living in it with literally nothing, no beds, no furniture, not even dishes. They lived that way for over two months while I pulled together donations from everyone I knew working with @penandnapking.org. We couldn't have done it without the most generous donations from @polyandbark, @lampsplus and @thepaintlab, plus all of the amazing volunteers.
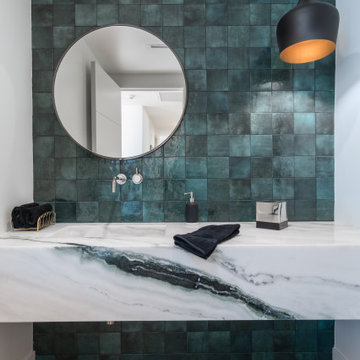
1950s green tile light wood floor and beige floor powder room photo in Los Angeles with white walls, an integrated sink and multicolored countertops

This 1956 John Calder Mackay home had been poorly renovated in years past. We kept the 1400 sqft footprint of the home, but re-oriented and re-imagined the bland white kitchen to a midcentury olive green kitchen that opened up the sight lines to the wall of glass facing the rear yard. We chose materials that felt authentic and appropriate for the house: handmade glazed ceramics, bricks inspired by the California coast, natural white oaks heavy in grain, and honed marbles in complementary hues to the earth tones we peppered throughout the hard and soft finishes. This project was featured in the Wall Street Journal in April 2022.

Robyn Ivy Photography
www.robynivy.com
Example of a mid-sized mid-century modern open concept medium tone wood floor family room design in Providence with gray walls, a standard fireplace, a tile fireplace and a tv stand
Example of a mid-sized mid-century modern open concept medium tone wood floor family room design in Providence with gray walls, a standard fireplace, a tile fireplace and a tv stand
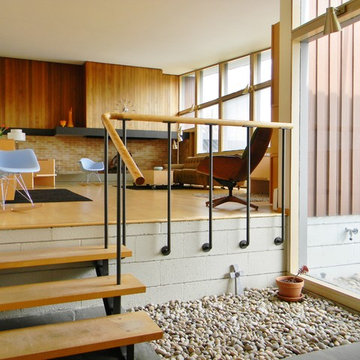
Photo Credit: Kimberley Bryan © 2013 Houzz
Inspiration for a mid-century modern formal living room remodel in Seattle with white walls and no tv
Inspiration for a mid-century modern formal living room remodel in Seattle with white walls and no tv
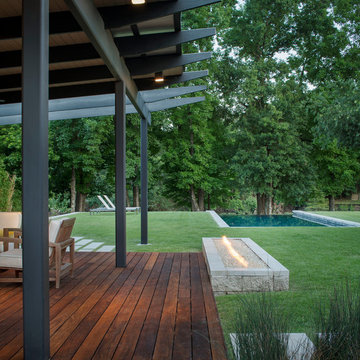
Pool with Outdoor Pavilion
Design ideas for a mid-century modern backyard landscaping in New Orleans.
Design ideas for a mid-century modern backyard landscaping in New Orleans.

Exterior of this modern country ranch home in the forests of the Catskill mountains. Black clapboard siding and huge picture windows.
Example of a mid-sized 1960s black one-story wood exterior home design in New York with a shed roof
Example of a mid-sized 1960s black one-story wood exterior home design in New York with a shed roof
Mid-Century Modern Home Design Ideas
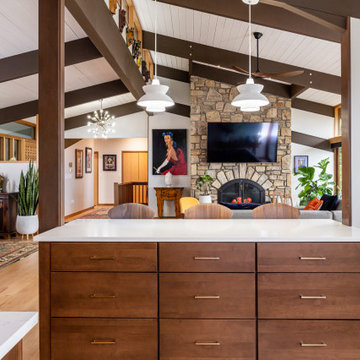
Another view of the newly opened space. All of the main rooms now flow together seamlessly. The classic Deck House post and beam formula is highly structured. Now light radiates throughout the space. Our design now makes it easier to entertain and interact with guests in other areas. The shapes and types of artistic lighting used play off of each other in the large open space.

Mid-Century Modern Restoration
Inspiration for a mid-sized 1950s open concept white floor, exposed beam and wood wall living room remodel in Minneapolis with white walls, a corner fireplace and a brick fireplace
Inspiration for a mid-sized 1950s open concept white floor, exposed beam and wood wall living room remodel in Minneapolis with white walls, a corner fireplace and a brick fireplace
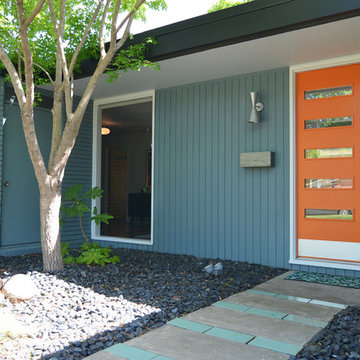
Photo: Sarah Greenman © 2013 Houzz
Entryway - mid-century modern entryway idea in Dallas
Entryway - mid-century modern entryway idea in Dallas
53

























