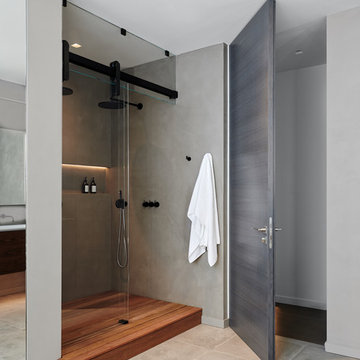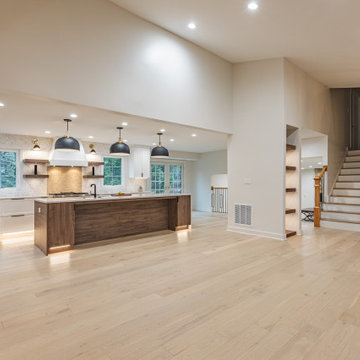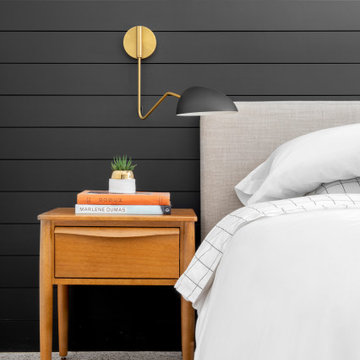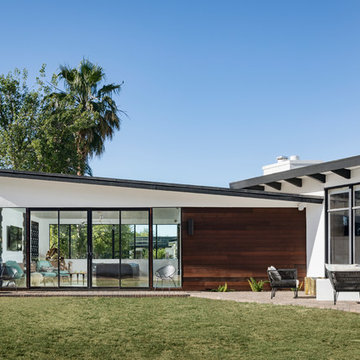Mid-Century Modern Home Design Ideas
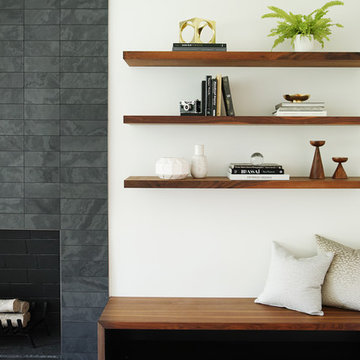
Large 1960s enclosed medium tone wood floor and brown floor living room photo in San Francisco with white walls, a standard fireplace, a stone fireplace and no tv
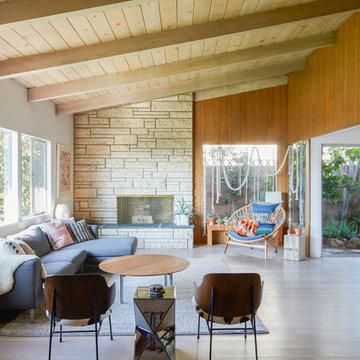
Madeline Tolle
Design by Tandem Designs
Inspiration for a 1960s open concept light wood floor and beige floor living room remodel in Los Angeles with a stone fireplace, white walls and a ribbon fireplace
Inspiration for a 1960s open concept light wood floor and beige floor living room remodel in Los Angeles with a stone fireplace, white walls and a ribbon fireplace
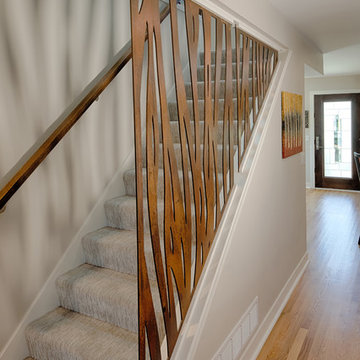
Custom, removable iron stair rail art/feature.
Inspiration for a mid-sized 1960s staircase remodel in Minneapolis
Inspiration for a mid-sized 1960s staircase remodel in Minneapolis
Find the right local pro for your project
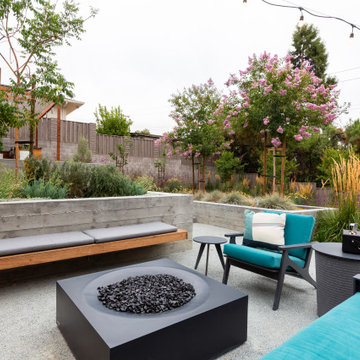
A concrete patio with a modern planter box compliments this modern home. A rounded concrete coping defines the flower bed, while concrete retaining walls and steps soften the overall look. Ultra-Low surface roughness concrete is sandblasted with dark glass beads to achieve the patina finish.
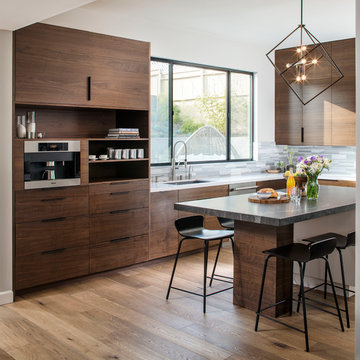
Chipper Hatter Photography
Inspiration for a mid-sized mid-century modern light wood floor eat-in kitchen remodel in San Diego
Inspiration for a mid-sized mid-century modern light wood floor eat-in kitchen remodel in San Diego
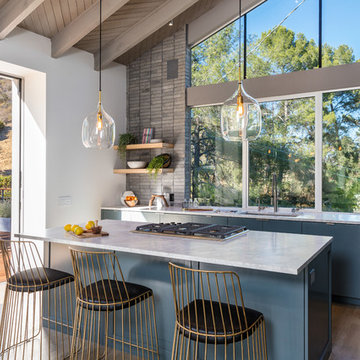
Example of a mid-century modern galley light wood floor and brown floor kitchen design in Los Angeles with flat-panel cabinets, blue cabinets and an island
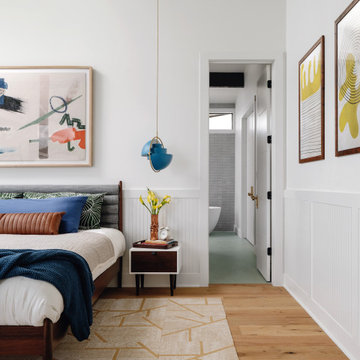
Our Austin studio decided to go bold with this project by ensuring that each space had a unique identity in the Mid-Century Modern style bathroom, butler's pantry, and mudroom. We covered the bathroom walls and flooring with stylish beige and yellow tile that was cleverly installed to look like two different patterns. The mint cabinet and pink vanity reflect the mid-century color palette. The stylish knobs and fittings add an extra splash of fun to the bathroom.
The butler's pantry is located right behind the kitchen and serves multiple functions like storage, a study area, and a bar. We went with a moody blue color for the cabinets and included a raw wood open shelf to give depth and warmth to the space. We went with some gorgeous artistic tiles that create a bold, intriguing look in the space.
In the mudroom, we used siding materials to create a shiplap effect to create warmth and texture – a homage to the classic Mid-Century Modern design. We used the same blue from the butler's pantry to create a cohesive effect. The large mint cabinets add a lighter touch to the space.
---
Project designed by the Atomic Ranch featured modern designers at Breathe Design Studio. From their Austin design studio, they serve an eclectic and accomplished nationwide clientele including in Palm Springs, LA, and the San Francisco Bay Area.
For more about Breathe Design Studio, see here: https://www.breathedesignstudio.com/
To learn more about this project, see here: https://www.breathedesignstudio.com/atomic-ranch

Mid Century Dream
Welborn Forest Cabinetry
Avenue Slab Door Style
Cherry in Wheat / Natural Stain
HARDWARE : Chrome Finger Pulls
COUNTERTOPS
KITCHEN : Blanco Aspen Quartz Coutnertops
BUILDER : D&M Design Company
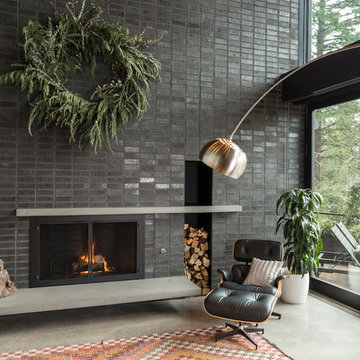
Living room
Built Photo
Large 1950s open concept concrete floor and gray floor living room photo in Portland with white walls, a standard fireplace, a brick fireplace and no tv
Large 1950s open concept concrete floor and gray floor living room photo in Portland with white walls, a standard fireplace, a brick fireplace and no tv
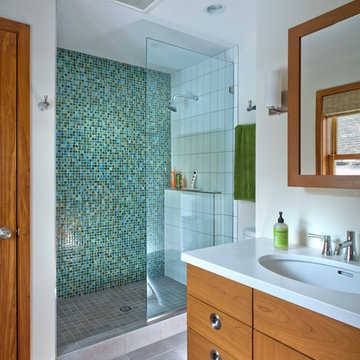
Alcove shower - 1960s 3/4 multicolored tile and ceramic tile porcelain tile alcove shower idea in Minneapolis with an undermount sink, flat-panel cabinets, medium tone wood cabinets, quartzite countertops, a two-piece toilet and white walls

Example of a mid-sized mid-century modern white one-story stucco flat roof design in Dallas
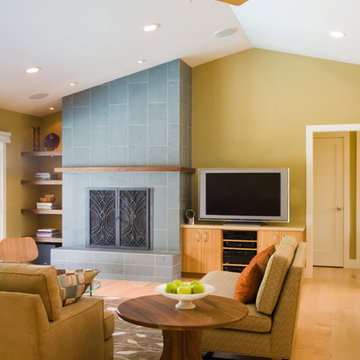
Mid-century modern living room photo in San Francisco with yellow walls, a standard fireplace and a tv stand

Example of a mid-sized mid-century modern multicolored split-level wood exterior home design in Minneapolis

Leslie Murchie
Inspiration for a 1960s medium tone wood floor and brown floor kitchen remodel in Detroit with flat-panel cabinets, medium tone wood cabinets, quartzite countertops, gray backsplash, glass tile backsplash, stainless steel appliances, an island and beige countertops
Inspiration for a 1960s medium tone wood floor and brown floor kitchen remodel in Detroit with flat-panel cabinets, medium tone wood cabinets, quartzite countertops, gray backsplash, glass tile backsplash, stainless steel appliances, an island and beige countertops

Mid-sized 1950s 3/4 white tile and ceramic tile double-sink bathroom photo in Minneapolis with flat-panel cabinets, light wood cabinets and a niche
Mid-Century Modern Home Design Ideas

This is the renovated design which highlights the vaulted ceiling that projects through to the exterior.
Small 1960s gray one-story concrete fiberboard and clapboard house exterior idea in Chicago with a hip roof, a shingle roof and a gray roof
Small 1960s gray one-story concrete fiberboard and clapboard house exterior idea in Chicago with a hip roof, a shingle roof and a gray roof
57

























