Mid-Century Modern Home Design Ideas

On the interior, the Great Room comprised of the Living Room, Kitchen and Dining Room features the space defining massive 18-foot long, triangular-shaped clerestory window pressed to the underside of the ranch’s main gable roofline. This window beautifully lights the Kitchen island below while framing a cluster of diverse mature trees lining a horse riding trail to the North 15 feet off the floor.
The cabinetry of the Kitchen and Living Room are custom high-gloss white lacquer finished with Rosewood cabinet accents strategically placed including the 19-foot long island with seating, preparation sink, dishwasher and storage.
The Kitchen island and aligned-on-axis Dining Room table are celebrated by unique pendants offering contemporary embellishment to the minimal space.
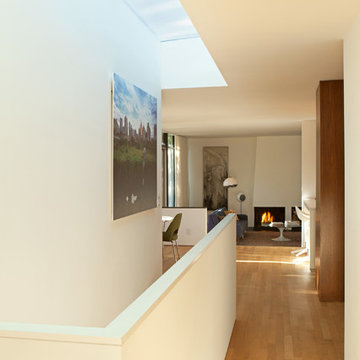
A modern mid-century house in the Los Feliz neighborhood of the Hollywood Hills, this was an extensive renovation. The house was brought down to its studs, new foundations poured, and many walls and rooms relocated and resized. The aim was to improve the flow through the house, to make if feel more open and light, and connected to the outside, both literally through a new stair leading to exterior sliding doors, and through new windows along the back that open up to canyon views. photos by Undine Prohl
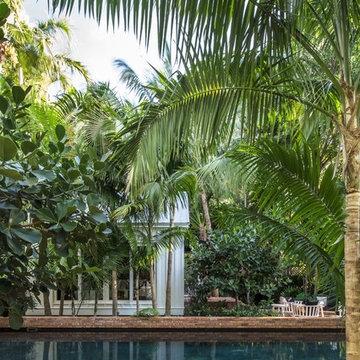
Midcentury conversion/ restoration of a Key West Classic cigar maker's home. photography - Tamara Alvarez
Inspiration for a mid-sized 1960s white one-story exterior home remodel in Miami
Inspiration for a mid-sized 1960s white one-story exterior home remodel in Miami
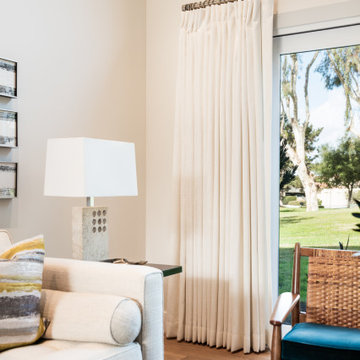
Custom Drapery
Mid-sized mid-century modern living room photo in Orange County
Mid-sized mid-century modern living room photo in Orange County

Transitional art deco master ensuite with a freestanding tub and a natural walnut double vanity. Tiled-wall feature of floral marble.
Photos by VLG Photography
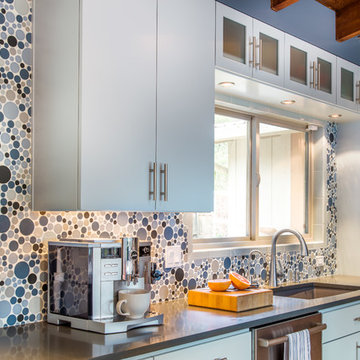
Mid-mod kitchen renovation featuring Clayhaus Ceramic's assorted circles.
Open concept kitchen - huge 1950s l-shaped dark wood floor open concept kitchen idea in Portland with an undermount sink, flat-panel cabinets, gray cabinets, quartz countertops, multicolored backsplash, ceramic backsplash, stainless steel appliances and an island
Open concept kitchen - huge 1950s l-shaped dark wood floor open concept kitchen idea in Portland with an undermount sink, flat-panel cabinets, gray cabinets, quartz countertops, multicolored backsplash, ceramic backsplash, stainless steel appliances and an island
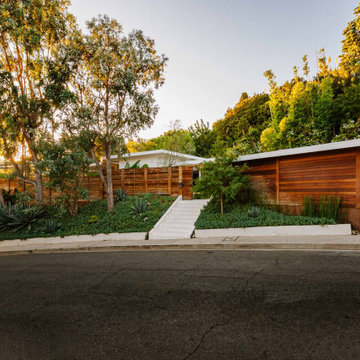
Example of a large 1960s one-story house exterior design in Los Angeles
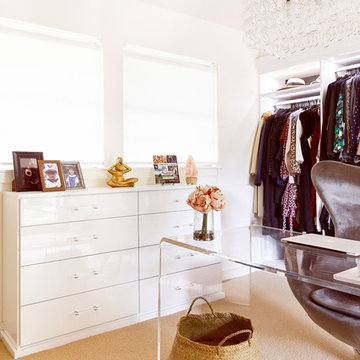
Midcentury modern home office and dressing room. Connected to the Master bedroom, this room includes built-in cabinetry and drawer space from California Closets. Lucite desk and chandelier.
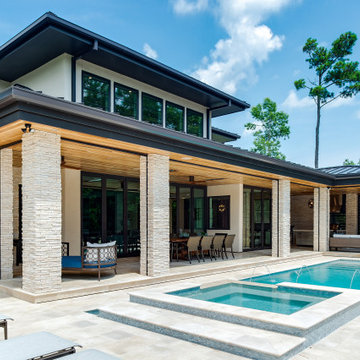
The home’s design grew organically by the crossing of water, influenced by a nearby bridge linking the tree-lined property to the surrounding golf course. The design was also inspired by the Mid-Century architecture of Florida’s Golden Beach and the revival of the idioms associated with that movement. Exploring the intersection of architecture and place and context and creativity, the project’s sensitivity to the surrounding environment is expressed with a proliferate use of natural elements — like stacked white stone facades and support columns — further smudging the edges between exterior and interior.
Water surrounds the home; a koi pond and trickling fountains create a soothing entry. Inside, expansive plate glass walls and windows welcome the outdoors. Full-length windows double as folding partition doors and when peeled back, open the living room to the lanai, and pool deck while simultaneously providing a bridge between indoor and outdoor living. An open stair floats to a second floor catwalk that links north and south bedroom wings, and both contribute to the soaring volume of the interior spaces.
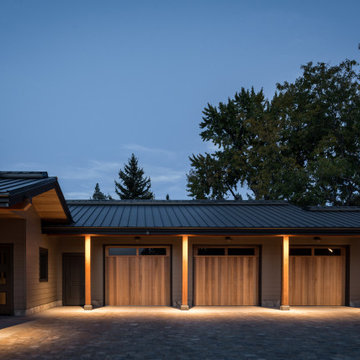
Contemporary remodel to a mid-century ranch in the Boise Foothills.
Mid-sized mid-century modern brown one-story wood exterior home idea in Boise with a metal roof
Mid-sized mid-century modern brown one-story wood exterior home idea in Boise with a metal roof
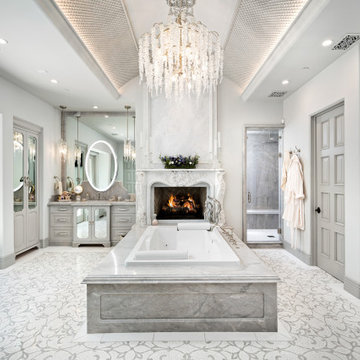
Master bathroom's deep soaking tub for two, the marble tub surround, backsplash, custom fireplace, and walk-in shower.
Bathroom - huge 1950s master gray tile and ceramic tile mosaic tile floor, multicolored floor, double-sink, coffered ceiling and wall paneling bathroom idea in Phoenix with glass-front cabinets, gray cabinets, a one-piece toilet, gray walls, a drop-in sink, marble countertops, a hinged shower door, gray countertops and a built-in vanity
Bathroom - huge 1950s master gray tile and ceramic tile mosaic tile floor, multicolored floor, double-sink, coffered ceiling and wall paneling bathroom idea in Phoenix with glass-front cabinets, gray cabinets, a one-piece toilet, gray walls, a drop-in sink, marble countertops, a hinged shower door, gray countertops and a built-in vanity
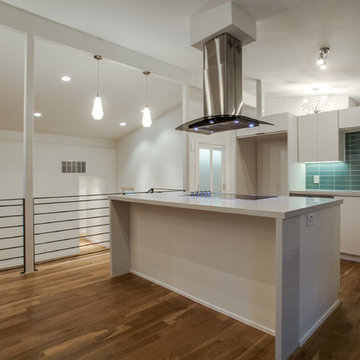
Example of a mid-sized 1960s light wood floor kitchen design in Dallas with an undermount sink, flat-panel cabinets, white cabinets, quartzite countertops, glass tile backsplash, stainless steel appliances and an island
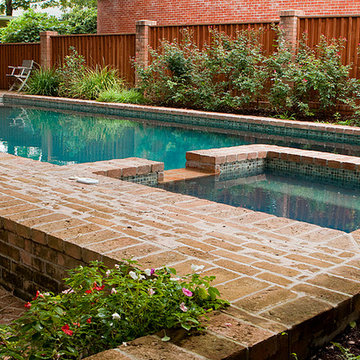
Robert Shaw photographer
Example of a mid-sized 1960s backyard brick and rectangular lap hot tub design in Austin
Example of a mid-sized 1960s backyard brick and rectangular lap hot tub design in Austin
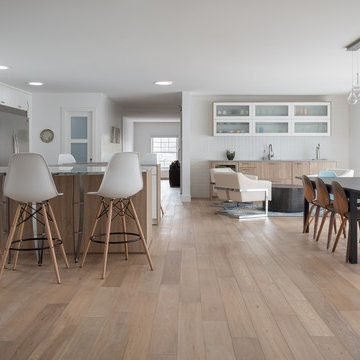
Part of a complete home renovation in an aging Mid-Century Bow Mar home, this expansive kitchen is visually and physically the home's centerpiece. Designer Debbie Davis used two large seating areas attached to opposing half-circle islands to create a functional and comfortable family space, as well as house a microwave drawer and induction cooktop.
The high-gloss white wall cabinetry, paired with oak base cabinetry is Bauformat, German designed and manufactured. The subtle contrast between the flooring and base cabinetry, paired with Mid Century inspired matte-white large-format wall tile keeps the whole space light and airy. Natural light is ample from the window over the sink to the large sliding doors and light tubes in the ceiling.
Tim Gormley, TG Image
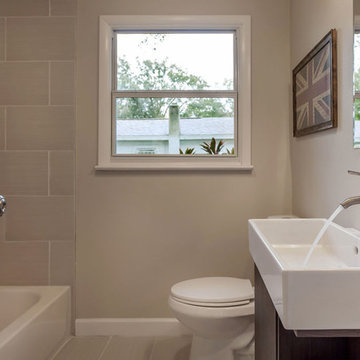
David Sibbitt
Tub/shower combo - mid-sized mid-century modern multicolored tile and stone tile porcelain tile tub/shower combo idea in Tampa with a trough sink, open cabinets, dark wood cabinets, solid surface countertops, a one-piece toilet and beige walls
Tub/shower combo - mid-sized mid-century modern multicolored tile and stone tile porcelain tile tub/shower combo idea in Tampa with a trough sink, open cabinets, dark wood cabinets, solid surface countertops, a one-piece toilet and beige walls
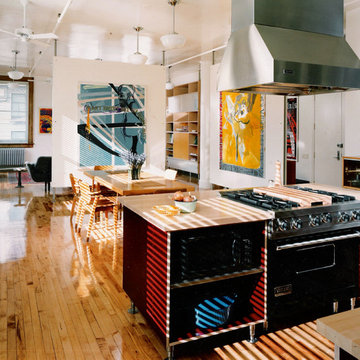
Paul Warchol
Small 1960s single-wall light wood floor eat-in kitchen photo in New York with a single-bowl sink, flat-panel cabinets, red cabinets, wood countertops, black appliances and an island
Small 1960s single-wall light wood floor eat-in kitchen photo in New York with a single-bowl sink, flat-panel cabinets, red cabinets, wood countertops, black appliances and an island
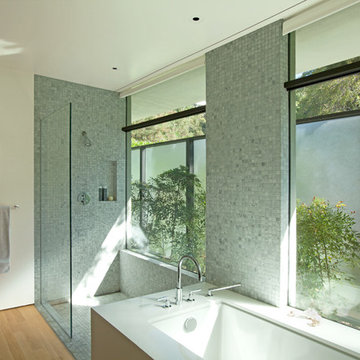
A modern mid-century house in the Los Feliz neighborhood of the Hollywood Hills, this was an extensive renovation. The house was brought down to its studs, new foundations poured, and many walls and rooms relocated and resized. The aim was to improve the flow through the house, to make if feel more open and light, and connected to the outside, both literally through a new stair leading to exterior sliding doors, and through new windows along the back that open up to canyon views. photos by Undine Prohl
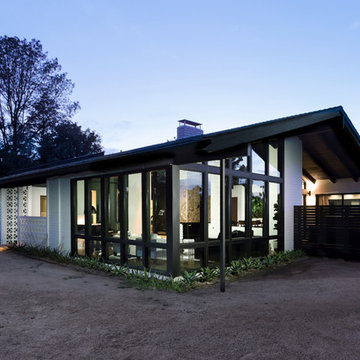
Exterior of Family Room with outdoor patio behind fence at dusk. Photo by Clark Dugger
Inspiration for a large mid-century modern white one-story wood exterior home remodel in Orange County with a shingle roof
Inspiration for a large mid-century modern white one-story wood exterior home remodel in Orange County with a shingle roof
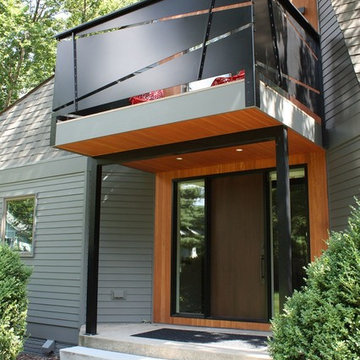
Complete renovation of Mid-Century Modern Home in Iowa City, Iowa.
Huge mid-century modern green two-story concrete fiberboard house exterior idea in Cedar Rapids with a shingle roof
Huge mid-century modern green two-story concrete fiberboard house exterior idea in Cedar Rapids with a shingle roof
Mid-Century Modern Home Design Ideas
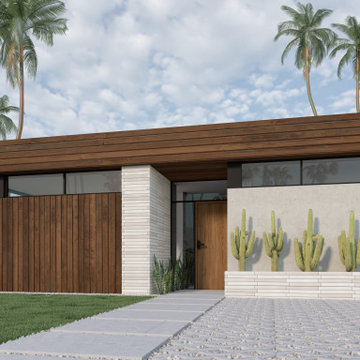
Rendering of the exterior and front entry..
Inspiration for a mid-sized mid-century modern one-story exterior home remodel in Miami
Inspiration for a mid-sized mid-century modern one-story exterior home remodel in Miami
9





