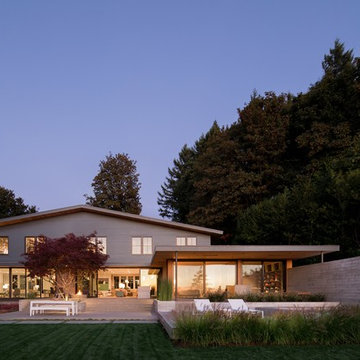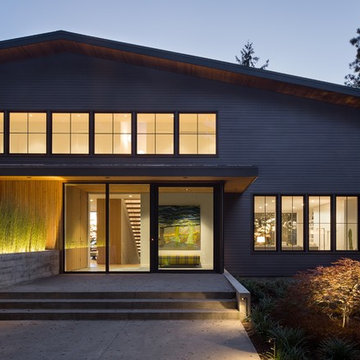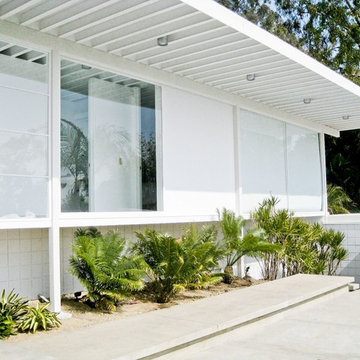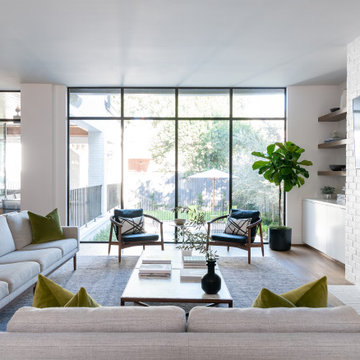Mid-Century Modern Home Design Ideas
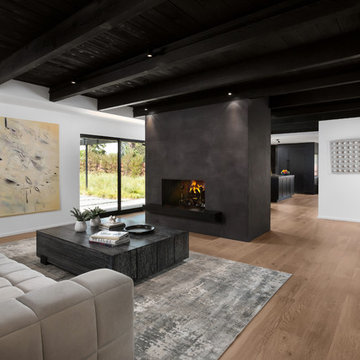
Den with plastered two-sided fireplace and kitchen beyond. Backyard with trellis at left / center. Photo by Clark Dugger
Inspiration for a large 1960s open concept light wood floor and beige floor living room remodel in Orange County with gray walls, a two-sided fireplace, a plaster fireplace and no tv
Inspiration for a large 1960s open concept light wood floor and beige floor living room remodel in Orange County with gray walls, a two-sided fireplace, a plaster fireplace and no tv
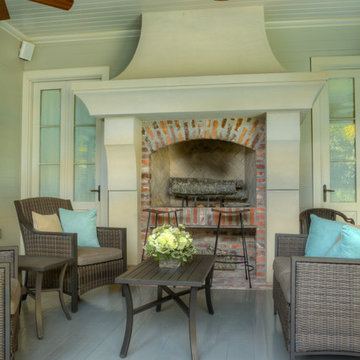
Nouveau Photo/
James Andrus Construction Inc.- Design & Build/
Kevin Gossen Architects/
Amy Domas Interior Design/
Mid-sized 1960s back porch photo in New Orleans with decking and a fire pit
Mid-sized 1960s back porch photo in New Orleans with decking and a fire pit
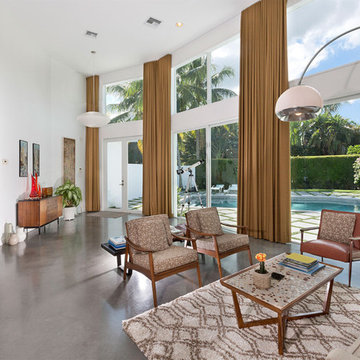
Living Room
Mid-sized mid-century modern formal and open concept gray floor and concrete floor living room photo in Miami with white walls, no fireplace, a concrete fireplace and no tv
Mid-sized mid-century modern formal and open concept gray floor and concrete floor living room photo in Miami with white walls, no fireplace, a concrete fireplace and no tv
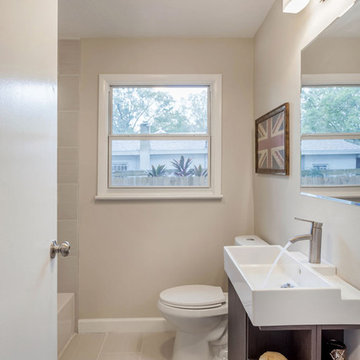
David Sibbitt
Inspiration for a mid-sized 1950s kids' multicolored tile and stone tile porcelain tile tub/shower combo remodel in Tampa with a trough sink, open cabinets, dark wood cabinets, solid surface countertops, a one-piece toilet and beige walls
Inspiration for a mid-sized 1950s kids' multicolored tile and stone tile porcelain tile tub/shower combo remodel in Tampa with a trough sink, open cabinets, dark wood cabinets, solid surface countertops, a one-piece toilet and beige walls
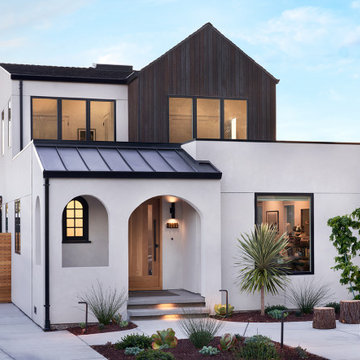
Inspiration for a 1960s white two-story stucco exterior home remodel in San Francisco with a black roof
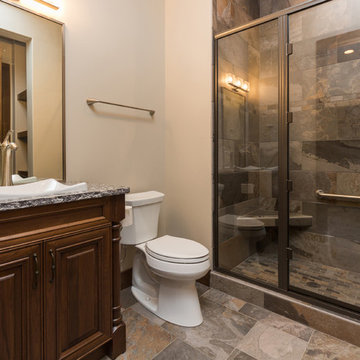
Master Bathroom
Large 1950s 3/4 gray tile and stone slab slate floor alcove shower photo in Other with a drop-in sink, raised-panel cabinets, dark wood cabinets, granite countertops, a two-piece toilet and white walls
Large 1950s 3/4 gray tile and stone slab slate floor alcove shower photo in Other with a drop-in sink, raised-panel cabinets, dark wood cabinets, granite countertops, a two-piece toilet and white walls
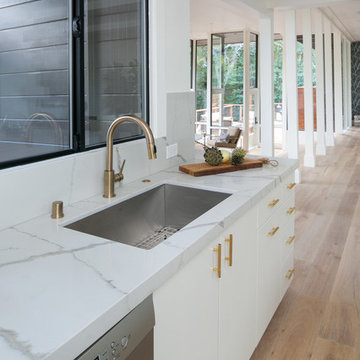
Large mid-century modern l-shaped light wood floor and white floor open concept kitchen photo in San Francisco with an undermount sink, flat-panel cabinets, white cabinets, quartz countertops, white backsplash, stainless steel appliances and an island
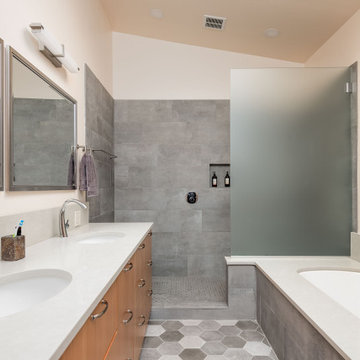
This 2 story home was originally built in 1952 on a tree covered hillside. Our company transformed this little shack into a luxurious home with a million dollar view by adding high ceilings, wall of glass facing the south providing natural light all year round, and designing an open living concept. The home has a built-in gas fireplace with tile surround, custom IKEA kitchen with quartz countertop, bamboo hardwood flooring, two story cedar deck with cable railing, master suite with walk-through closet, two laundry rooms, 2.5 bathrooms, office space, and mechanical room.
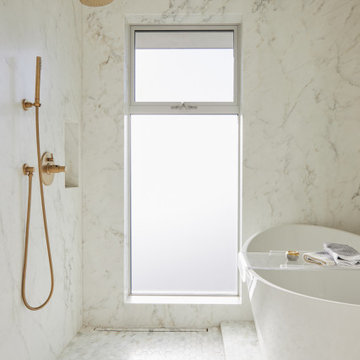
Mid-sized 1950s white tile and marble tile marble floor and single-sink bathroom photo in Los Angeles with furniture-like cabinets, brown cabinets, white walls, marble countertops, white countertops and a freestanding vanity
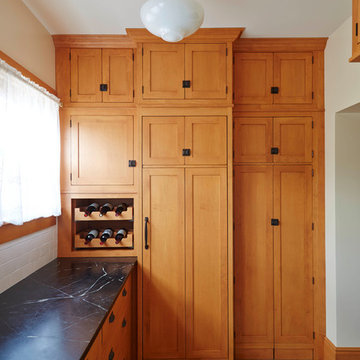
Kitchen - huge 1950s ceramic tile and multicolored floor kitchen idea in Other with a farmhouse sink, beaded inset cabinets, medium tone wood cabinets, granite countertops, black backsplash and black countertops
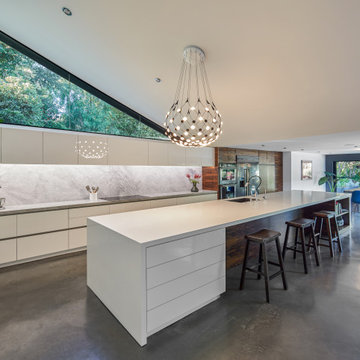
On the interior, the Great Room comprised of the Living Room, Kitchen and Dining Room features the space defining massive 18-foot long, triangular-shaped clerestory window pressed to the underside of the ranch’s main gable roofline. This window beautifully lights the Kitchen island below while framing a cluster of diverse mature trees lining a horse riding trail to the North 15 feet off the floor.
The cabinetry of the Kitchen and Living Room are custom high-gloss white lacquer finished with Rosewood cabinet accents strategically placed including the 19-foot long island with seating, preparation sink, dishwasher and storage.
The Kitchen island and aligned-on-axis Dining Room table are celebrated by unique pendants offering contemporary embellishment to the minimal space.
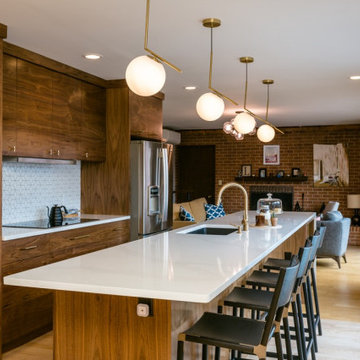
The kitchen cabinets were custom made by a local craftsman Grayfox Design Works from local sourced Walnut wood. The cabinet fronts are horizontal slab continuous grain.
The island is approx. 15 ft long. It's Silestone Eternal Calcatta Gold with a waterfall end.
The counter height stools are from Fyrn, the pulls are Forge Hardware and the lights were sourced on Amazon. Appliances are a variety of brands sourced from different vendors with an induction cooktop and Elkay Quartz undermount sink.
The windows and doors are Marvin and the flooring is clear maple.
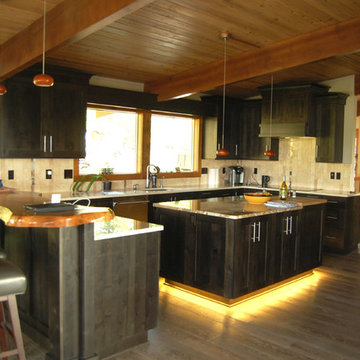
The kitchen in this home was expanded by removing a bank of cabinets and using square footage that was previously a hallway. A row of upper cabinets suspended over the bar allowed more light in the kitchen upon removal. The dark wood kitchen cabinets are by Northwood Cabinets of Vancouver, WA. The mix of marble, wood, and materials used on the back splash reflect the homeowners love of nature and the raw material it yields.
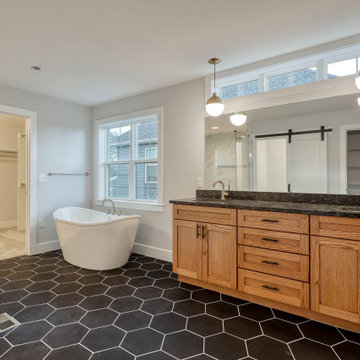
Owner's bathroom
Bathroom - large 1960s master ceramic tile, black floor and double-sink bathroom idea in Other with shaker cabinets, light wood cabinets, a one-piece toilet, gray walls, an undermount sink, quartz countertops, a hinged shower door, black countertops and a built-in vanity
Bathroom - large 1960s master ceramic tile, black floor and double-sink bathroom idea in Other with shaker cabinets, light wood cabinets, a one-piece toilet, gray walls, an undermount sink, quartz countertops, a hinged shower door, black countertops and a built-in vanity
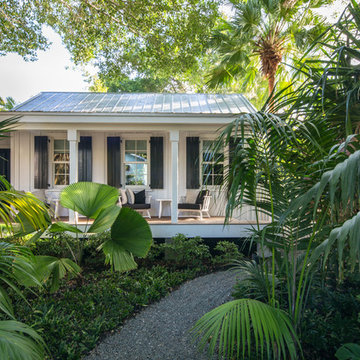
Midcentury conversion/ restoration of a Key West Classic cigar maker's home. photography - Tamara Alvarez
Example of a mid-sized 1960s white one-story exterior home design in Miami
Example of a mid-sized 1960s white one-story exterior home design in Miami
Mid-Century Modern Home Design Ideas
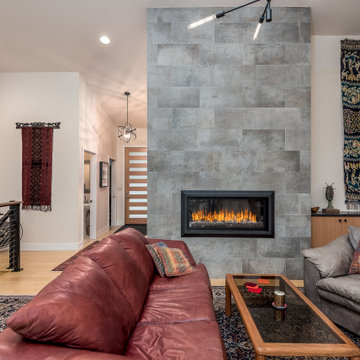
This 2 story home was originally built in 1952 on a tree covered hillside. Our company transformed this little shack into a luxurious home with a million dollar view by adding high ceilings, wall of glass facing the south providing natural light all year round, and designing an open living concept. The home has a built-in gas fireplace with tile surround, custom IKEA kitchen with quartz countertop, bamboo hardwood flooring, two story cedar deck with cable railing, master suite with walk-through closet, two laundry rooms, 2.5 bathrooms, office space, and mechanical room.
8

























