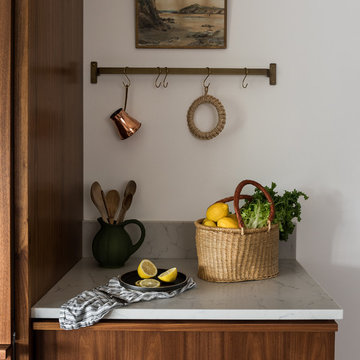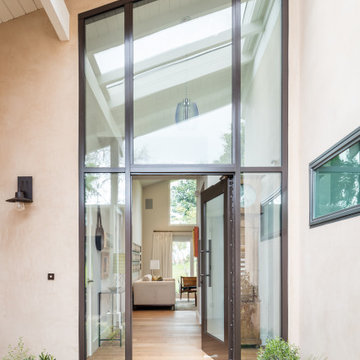Mid-Century Modern Home Design Ideas
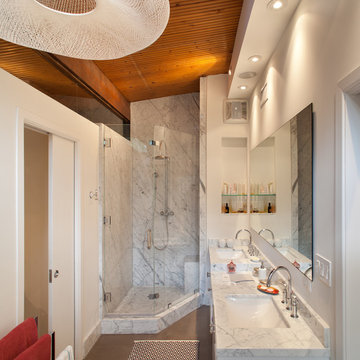
Statuary Vein Classic slab for the shower and countertop, both complimented with Hans Grohe fixtures.
Corner shower - mid-sized 1950s master porcelain tile porcelain tile corner shower idea in Los Angeles with an undermount sink, flat-panel cabinets, white cabinets, marble countertops, an undermount tub, a one-piece toilet and white walls
Corner shower - mid-sized 1950s master porcelain tile porcelain tile corner shower idea in Los Angeles with an undermount sink, flat-panel cabinets, white cabinets, marble countertops, an undermount tub, a one-piece toilet and white walls

Living room - large mid-century modern open concept slate floor and black floor living room idea in Seattle with white walls, a standard fireplace and a stone fireplace
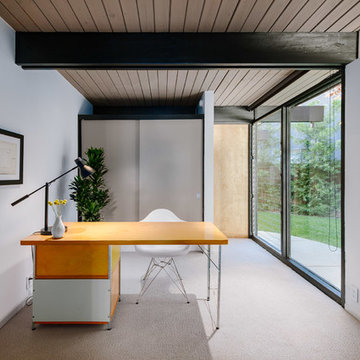
Home office - mid-sized 1960s freestanding desk carpeted and beige floor home office idea in Los Angeles with white walls
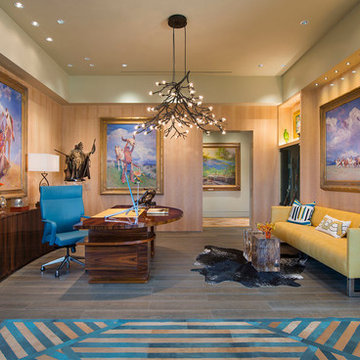
Danny Piassick
Example of a large mid-century modern freestanding desk porcelain tile study room design in Austin with beige walls, a standard fireplace and a stone fireplace
Example of a large mid-century modern freestanding desk porcelain tile study room design in Austin with beige walls, a standard fireplace and a stone fireplace

Bathroom - mid-sized 1950s kids' white tile and porcelain tile porcelain tile, blue floor and double-sink bathroom idea in Sacramento with flat-panel cabinets, dark wood cabinets, a one-piece toilet, white walls, an undermount sink, quartz countertops, a hinged shower door, white countertops, a niche and a built-in vanity
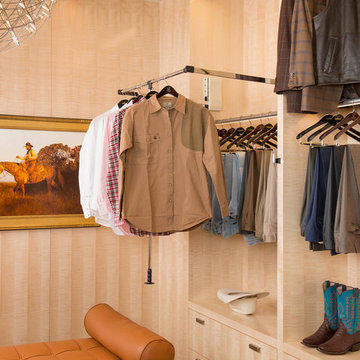
Danny Piassick
Example of a mid-sized 1960s men's porcelain tile walk-in closet design in Austin with flat-panel cabinets and medium tone wood cabinets
Example of a mid-sized 1960s men's porcelain tile walk-in closet design in Austin with flat-panel cabinets and medium tone wood cabinets
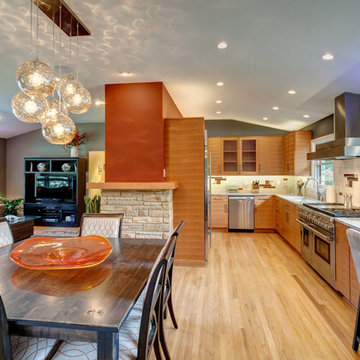
The lighting schemes each serve their own dynamic task from recessed lighting to task and up lighting. The family can now entertain and communicate easily with their family and friends.
A load bearing wall was removed and engineered to allow the open concept design.
New red oak hardwood flooring was added and blended into the existing wood making it one surface.
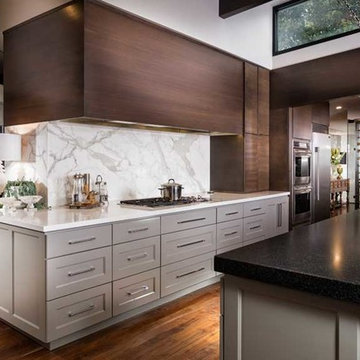
Historical Renovation
Objective: The homeowners asked us to join the project after partial demo and construction was in full
swing. Their desire was to significantly enlarge and update the charming mid-century modern home to
meet the needs of their joined families and frequent social gatherings. It was critical though that the
expansion be seamless between old and new, where one feels as if the home “has always been this
way”.
Solution: We created spaces within rooms that allowed family to gather and socialize freely or allow for
private conversations. As constant entertainers, the couple wanted easier access to their favorite wines
than having to go to the basement cellar. A custom glass and stainless steel wine cellar was created
where bottles seem to float in the space between the dining room and kitchen area.
A nineteen foot long island dominates the great room as well as any social gathering where it is
generally spread from end to end with food and surrounded by friends and family.
Aside of the master suite, three oversized bedrooms each with a large en suite bath provide plenty of
space for kids returning from college and frequent visits from friends and family.
A neutral color palette was chosen throughout to bring warmth into the space but not fight with the
clients’ collections of art, antique rugs and furnishings. Soaring ceiling, windows and huge sliding doors
bring the naturalness of the large wooded lot inside while lots of natural wood and stone was used to
further complement the outdoors and their love of nature.
Outside, a large ground level fire-pit surrounded by comfortable chairs is another favorite gathering
spot.
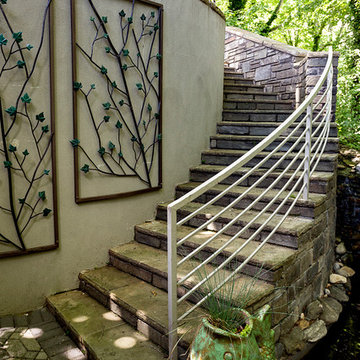
Foothills Fotoworks
Example of a huge 1960s gray two-story stucco exterior home design in Charlotte
Example of a huge 1960s gray two-story stucco exterior home design in Charlotte
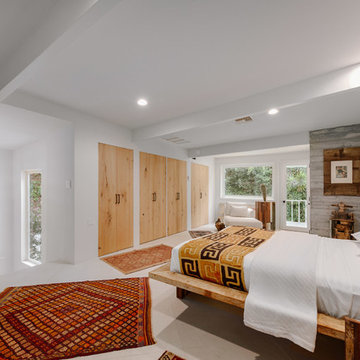
Inspiration for a huge mid-century modern master beige floor bedroom remodel in Los Angeles with white walls
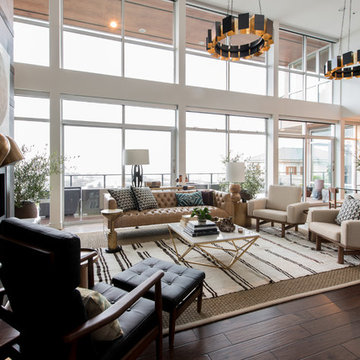
Inspiration for a large 1960s open concept medium tone wood floor living room remodel in Seattle with beige walls, a standard fireplace, a wood fireplace surround and no tv
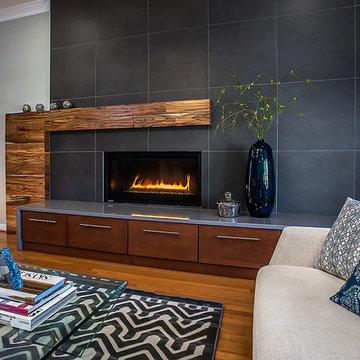
Example of a mid-sized 1960s open concept medium tone wood floor and brown floor family room design in Richmond with gray walls, a standard fireplace and a tile fireplace
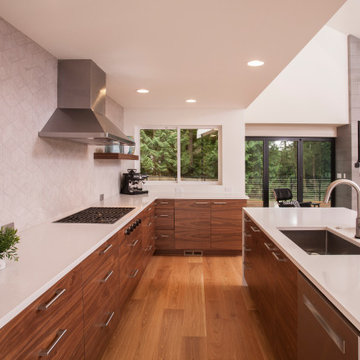
The Kitchen has slab walnut cabinets and an eye catching waterfall island. Paired with the geometric back-splash and organic wood finishes, the kitchen an important design aspect of this home.
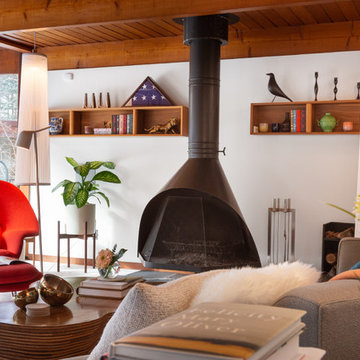
CJ South
Mid-sized mid-century modern living room photo in Detroit with white walls and a media wall
Mid-sized mid-century modern living room photo in Detroit with white walls and a media wall
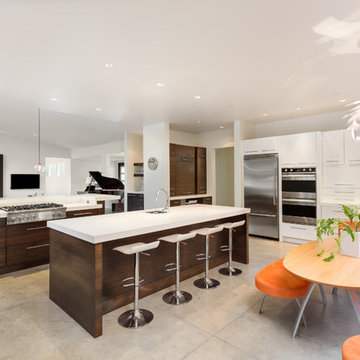
Open concept kitchen - mid-sized mid-century modern l-shaped porcelain tile open concept kitchen idea in DC Metro with an undermount sink, flat-panel cabinets, dark wood cabinets, quartz countertops, white backsplash, stone slab backsplash, stainless steel appliances and an island
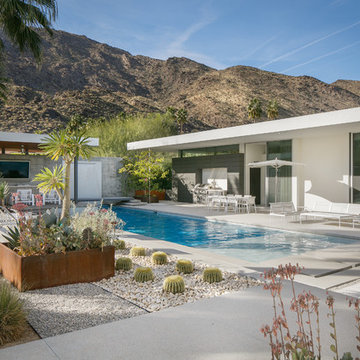
Design ideas for a large mid-century modern drought-tolerant and full sun backyard gravel landscaping in San Diego.
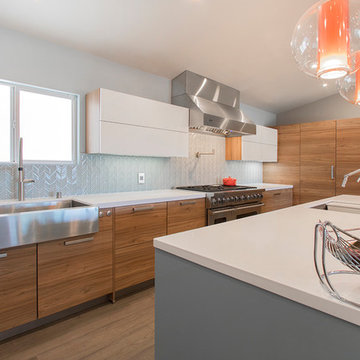
Example of a large 1960s l-shaped laminate floor and brown floor eat-in kitchen design in Los Angeles with a farmhouse sink, flat-panel cabinets, medium tone wood cabinets, quartzite countertops, blue backsplash, porcelain backsplash, stainless steel appliances, an island and white countertops
Mid-Century Modern Home Design Ideas
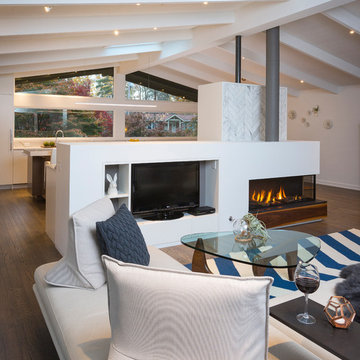
Example of a large 1950s galley medium tone wood floor and brown floor eat-in kitchen design in Cincinnati with an undermount sink, flat-panel cabinets, white cabinets, quartzite countertops, white backsplash, stainless steel appliances and an island
5

























