Mid-Century Modern Kitchen with an Undermount Sink Ideas
Refine by:
Budget
Sort by:Popular Today
161 - 180 of 9,496 photos
Item 1 of 3
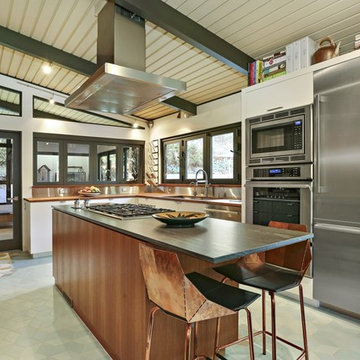
1960s u-shaped green floor kitchen photo in Los Angeles with an undermount sink, flat-panel cabinets, medium tone wood cabinets, gray backsplash, metal backsplash, stainless steel appliances, an island and black countertops
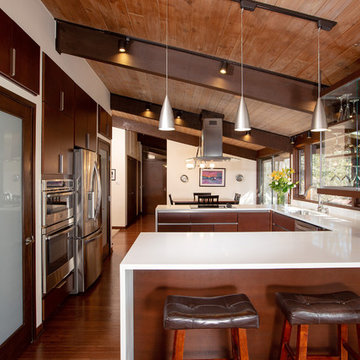
Example of a mid-sized 1950s u-shaped dark wood floor and brown floor kitchen design in DC Metro with flat-panel cabinets, dark wood cabinets, quartzite countertops, stainless steel appliances, white countertops, an undermount sink, window backsplash and a peninsula

Mid-sized mid-century modern l-shaped vinyl floor and exposed beam kitchen pantry photo in San Francisco with an undermount sink, flat-panel cabinets, medium tone wood cabinets, multicolored backsplash, paneled appliances, an island and multicolored countertops
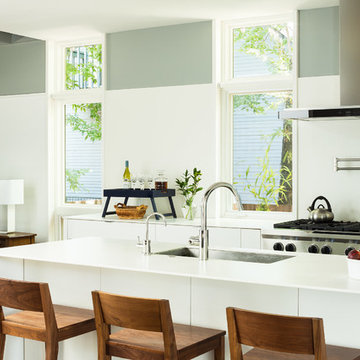
Open concept kitchen - 1950s dark wood floor open concept kitchen idea in Austin with an undermount sink, flat-panel cabinets, white cabinets, stainless steel appliances, an island and white countertops
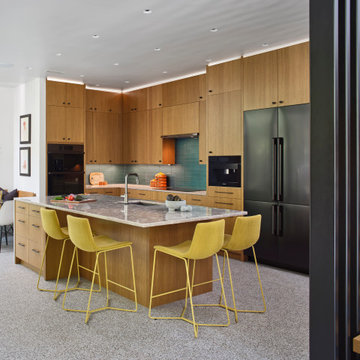
Inspiration for a 1960s single-wall open concept kitchen remodel in Austin with an undermount sink, flat-panel cabinets, medium tone wood cabinets, quartzite countertops, glass tile backsplash, black appliances, an island and white countertops
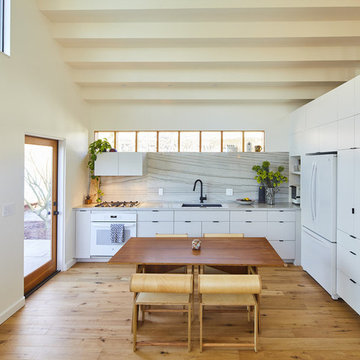
KITCHEN WITH HOOD UNDER THE WINDOW,
Eat-in kitchen - 1960s medium tone wood floor eat-in kitchen idea in Los Angeles with an undermount sink, flat-panel cabinets, white cabinets, gray backsplash, stone slab backsplash, white appliances and gray countertops
Eat-in kitchen - 1960s medium tone wood floor eat-in kitchen idea in Los Angeles with an undermount sink, flat-panel cabinets, white cabinets, gray backsplash, stone slab backsplash, white appliances and gray countertops
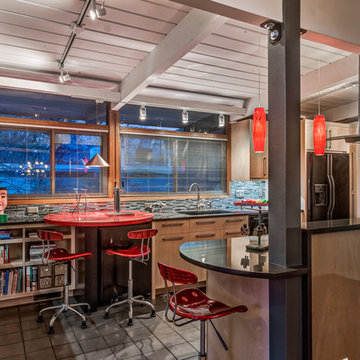
Renovated, open-plan mid-century modern kitchen with red accents. Dual beer tap beverage bar integrated into galley-style kitchen. Client's collection of folk art adds a touch of whimsical charm. Teri Fotheringham photography
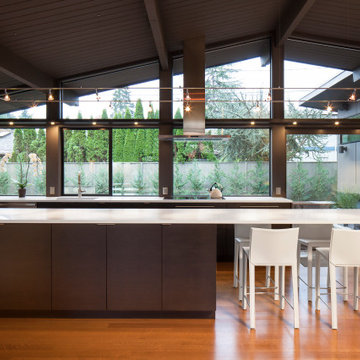
Sean Airhart Photography
Example of a huge 1950s l-shaped brown floor kitchen design in Seattle with an undermount sink, flat-panel cabinets, white cabinets, paneled appliances, an island and white countertops
Example of a huge 1950s l-shaped brown floor kitchen design in Seattle with an undermount sink, flat-panel cabinets, white cabinets, paneled appliances, an island and white countertops
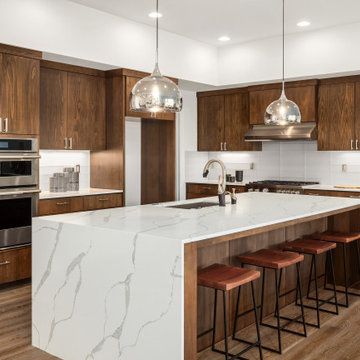
Beautiful chestnut wood grain cabinets pop with translucent white subway tile backsplash and a gorgeous marble look quartz waterfall island.
Example of a small 1950s l-shaped light wood floor and brown floor eat-in kitchen design in New York with an undermount sink, flat-panel cabinets, dark wood cabinets, quartz countertops, multicolored backsplash, quartz backsplash, stainless steel appliances, an island and white countertops
Example of a small 1950s l-shaped light wood floor and brown floor eat-in kitchen design in New York with an undermount sink, flat-panel cabinets, dark wood cabinets, quartz countertops, multicolored backsplash, quartz backsplash, stainless steel appliances, an island and white countertops
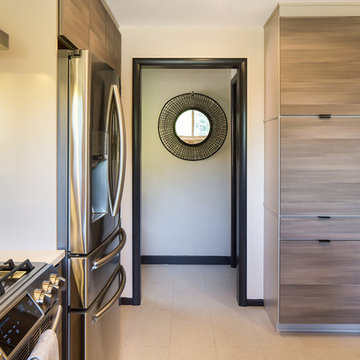
Looking towards the back door, from the sink, the kitchen's pantry and storage area is on the right, and the fridge and range are on the left. We love the movement in the wood cabinets, and how it balances all the stainless steel.
Kitchen and dining room staging by Allison Scheff of Distinctive Kitchens.
Photos by Wynne H Earle
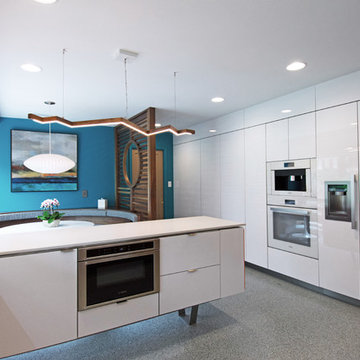
Mid-Century Inspired modern kitchen with Quartz back splash and custom circular walnut Banquette and Screen
Inspiration for a mid-sized mid-century modern l-shaped terrazzo floor and gray floor eat-in kitchen remodel in Charlotte with an undermount sink, flat-panel cabinets, white cabinets, quartzite countertops, white backsplash, white appliances, an island and white countertops
Inspiration for a mid-sized mid-century modern l-shaped terrazzo floor and gray floor eat-in kitchen remodel in Charlotte with an undermount sink, flat-panel cabinets, white cabinets, quartzite countertops, white backsplash, white appliances, an island and white countertops
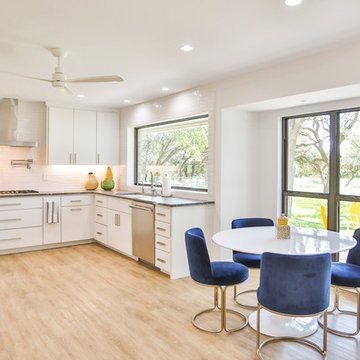
Hill Country Real Estate Photography
Large 1950s u-shaped light wood floor and beige floor eat-in kitchen photo in Austin with an undermount sink, flat-panel cabinets, white cabinets, quartz countertops, white backsplash, ceramic backsplash, stainless steel appliances, no island and brown countertops
Large 1950s u-shaped light wood floor and beige floor eat-in kitchen photo in Austin with an undermount sink, flat-panel cabinets, white cabinets, quartz countertops, white backsplash, ceramic backsplash, stainless steel appliances, no island and brown countertops

Mid-Century Modern Restoration
Example of a mid-sized 1960s terrazzo floor, white floor and exposed beam eat-in kitchen design in Minneapolis with an undermount sink, flat-panel cabinets, brown cabinets, quartz countertops, white backsplash, quartz backsplash, paneled appliances, an island and white countertops
Example of a mid-sized 1960s terrazzo floor, white floor and exposed beam eat-in kitchen design in Minneapolis with an undermount sink, flat-panel cabinets, brown cabinets, quartz countertops, white backsplash, quartz backsplash, paneled appliances, an island and white countertops
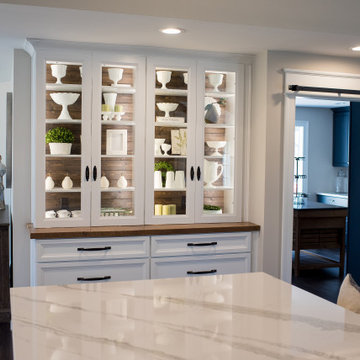
Our Indianapolis design studio designed a gut renovation of this home which opened up the floorplan and radically changed the functioning of the footprint. It features an array of patterned wallpaper, tiles, and floors complemented with a fresh palette, and statement lights.
Photographer - Sarah Shields
---
Project completed by Wendy Langston's Everything Home interior design firm, which serves Carmel, Zionsville, Fishers, Westfield, Noblesville, and Indianapolis.
For more about Everything Home, click here: https://everythinghomedesigns.com/
To learn more about this project, click here:
https://everythinghomedesigns.com/portfolio/country-estate-transformation/
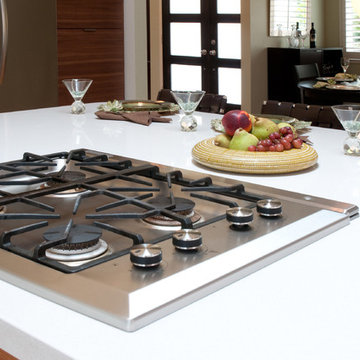
The kitchen and dining areas are connected in this great-room layout, and the kitchen island is equipped with seating allowing for more guests in the dining areas. This open kitchen design creates a grand ambiance for the space, connecting three rooms into one cohesive design.
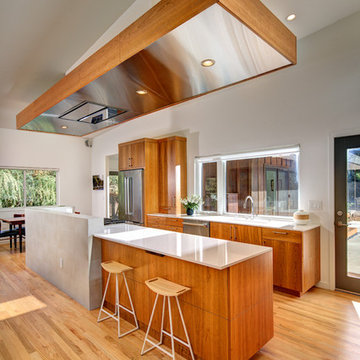
Dave Adams Photography
Open concept kitchen - mid-sized 1960s light wood floor open concept kitchen idea in Sacramento with an undermount sink, flat-panel cabinets, stainless steel appliances and a peninsula
Open concept kitchen - mid-sized 1960s light wood floor open concept kitchen idea in Sacramento with an undermount sink, flat-panel cabinets, stainless steel appliances and a peninsula
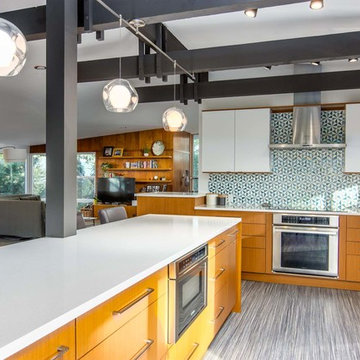
A modern contemporary kitchen remodel with mid-century modern influences. The eye catching exposed beams are complemented by a large island with panels capping the quartz counter top, which is a common mid-century design feature. The custom glass tile backsplash makes a statement, as do the pops of cobalt blue and the contemporary glass pendant lights.
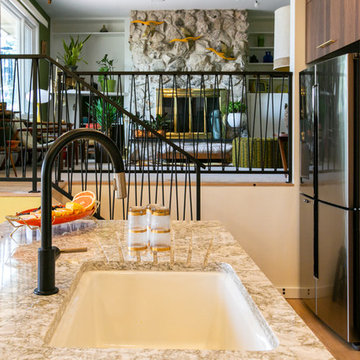
When a client tells us they’re a mid-century collector and long for a kitchen design unlike any other we are only too happy to oblige. This kitchen is saturated in mid-century charm and its custom features make it difficult to pin-point our favorite aspect!
Cabinetry
We had the pleasure of partnering with one of our favorite Denver cabinet shops to make our walnut dreams come true! We were able to include a multitude of custom features in this kitchen including frosted glass doors in the island, open cubbies, a hidden cutting board, and great interior cabinet storage. But what really catapults these kitchen cabinets to the next level is the eye-popping angled wall cabinets with sliding doors, a true throwback to the magic of the mid-century kitchen. Streamline brushed brass cabinetry pulls provided the perfect lux accent against the handsome walnut finish of the slab cabinetry doors.
Tile
Amidst all the warm clean lines of this mid-century kitchen we wanted to add a splash of color and pattern, and a funky backsplash tile did the trick! We utilized a handmade yellow picket tile with a high variation to give us a bit of depth; and incorporated randomly placed white accent tiles for added interest and to compliment the white sliding doors of the angled cabinets, helping to bring all the materials together.
Counter
We utilized a quartz along the counter tops that merged lighter tones with the warm tones of the cabinetry. The custom integrated drain board (in a starburst pattern of course) means they won’t have to clutter their island with a large drying rack. As an added bonus, the cooktop is recessed into the counter, to create an installation flush with the counter surface.
Stair Rail
Not wanting to miss an opportunity to add a touch of geometric fun to this home, we designed a custom steel handrail. The zig-zag design plays well with the angles of the picket tiles and the black finish ties in beautifully with the black metal accents in the kitchen.
Lighting
We removed the original florescent light box from this kitchen and replaced it with clean recessed lights with accents of recessed undercabinet lighting and a terrifically vintage fixture over the island that pulls together the black and brushed brass metal finishes throughout the space.
This kitchen has transformed into a strikingly unique space creating the perfect home for our client’s mid-century treasures.
Mid-Century Modern Kitchen with an Undermount Sink Ideas
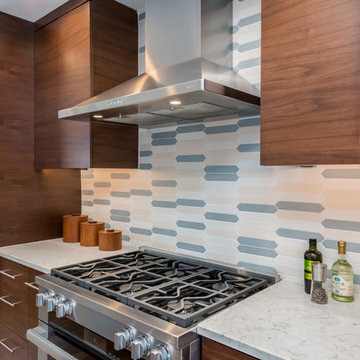
James Meyer Photography
Inspiration for a mid-sized 1950s galley light wood floor and beige floor open concept kitchen remodel in New York with an undermount sink, flat-panel cabinets, dark wood cabinets, quartz countertops, multicolored backsplash, ceramic backsplash, paneled appliances, an island and white countertops
Inspiration for a mid-sized 1950s galley light wood floor and beige floor open concept kitchen remodel in New York with an undermount sink, flat-panel cabinets, dark wood cabinets, quartz countertops, multicolored backsplash, ceramic backsplash, paneled appliances, an island and white countertops
9






