Mid-Century Modern Kitchen with Dark Wood Cabinets Ideas
Refine by:
Budget
Sort by:Popular Today
141 - 160 of 1,790 photos
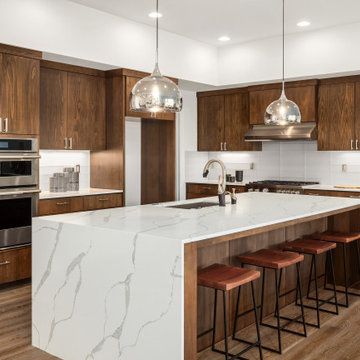
Beautiful chestnut wood grain cabinets pop with translucent white subway tile backsplash and a gorgeous marble look quartz waterfall island.
Example of a small 1950s l-shaped light wood floor and brown floor eat-in kitchen design in New York with an undermount sink, flat-panel cabinets, dark wood cabinets, quartz countertops, multicolored backsplash, quartz backsplash, stainless steel appliances, an island and white countertops
Example of a small 1950s l-shaped light wood floor and brown floor eat-in kitchen design in New York with an undermount sink, flat-panel cabinets, dark wood cabinets, quartz countertops, multicolored backsplash, quartz backsplash, stainless steel appliances, an island and white countertops
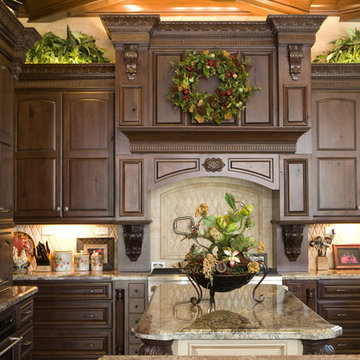
Inspiration for a mid-sized mid-century modern l-shaped ceramic tile and beige floor eat-in kitchen remodel in Austin with raised-panel cabinets, dark wood cabinets, granite countertops, beige backsplash, ceramic backsplash, stainless steel appliances and an island
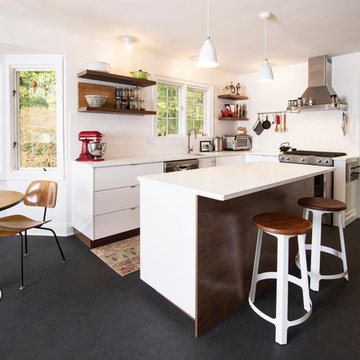
Whonsetler Photography
Inspiration for a 1960s u-shaped eat-in kitchen remodel in Indianapolis with a single-bowl sink, dark wood cabinets, quartz countertops, white backsplash, subway tile backsplash, stainless steel appliances and an island
Inspiration for a 1960s u-shaped eat-in kitchen remodel in Indianapolis with a single-bowl sink, dark wood cabinets, quartz countertops, white backsplash, subway tile backsplash, stainless steel appliances and an island
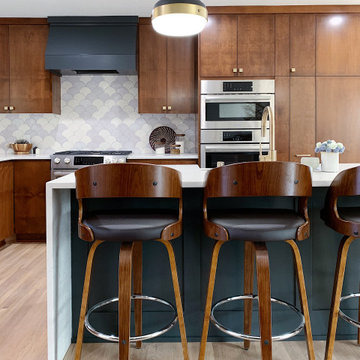
Large mid-century modern l-shaped dark wood floor and brown floor open concept kitchen photo in Minneapolis with a drop-in sink, flat-panel cabinets, dark wood cabinets, onyx countertops, white backsplash, ceramic backsplash, stainless steel appliances, an island and white countertops
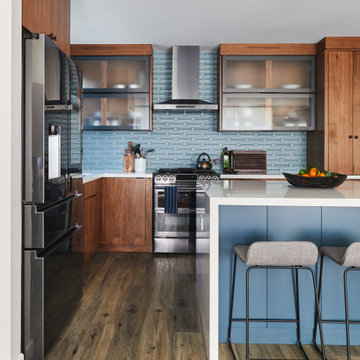
The kitchen is open and located next to the living room. As the warm tones are spread throughout the living space it was a must to compliment the space by adding cool blues on the island and backsplash. Some other elements to pay attention to are the white quartz countertops, flat front walnut cabinets, and black fixtures / hardware.
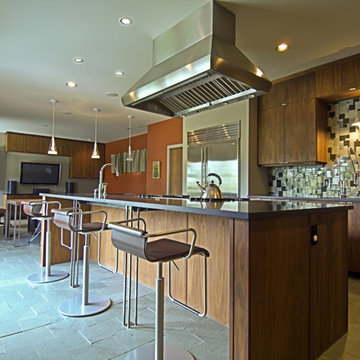
Architect: Tim Cooper |
Photographer: Lee Bruegger
Large 1960s galley slate floor open concept kitchen photo in Other with an undermount sink, flat-panel cabinets, dark wood cabinets, granite countertops, multicolored backsplash, ceramic backsplash, stainless steel appliances and an island
Large 1960s galley slate floor open concept kitchen photo in Other with an undermount sink, flat-panel cabinets, dark wood cabinets, granite countertops, multicolored backsplash, ceramic backsplash, stainless steel appliances and an island
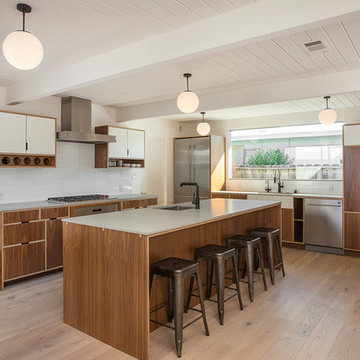
The full kitchen. Walnut europly cabinets with white laminate accents.
Photo by Scott Dubose.
Inspiration for a 1950s u-shaped light wood floor eat-in kitchen remodel in San Francisco with flat-panel cabinets, dark wood cabinets, quartzite countertops, white backsplash, ceramic backsplash, stainless steel appliances and an island
Inspiration for a 1950s u-shaped light wood floor eat-in kitchen remodel in San Francisco with flat-panel cabinets, dark wood cabinets, quartzite countertops, white backsplash, ceramic backsplash, stainless steel appliances and an island
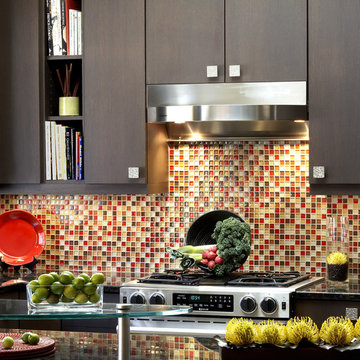
The kitchen features an open shelf for cookbook organization and easy access, multi-colored tile backsplash in warm tones, square door pulls and stainless steel appliances.
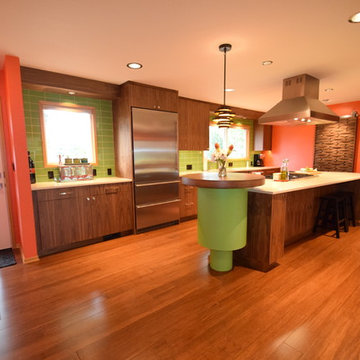
Custom Walnut Cabinets with a tapered Island and custom Cocktail Bar
Eat-in kitchen - large 1960s galley bamboo floor and brown floor eat-in kitchen idea in Portland with an undermount sink, flat-panel cabinets, dark wood cabinets, quartz countertops, green backsplash, subway tile backsplash, stainless steel appliances and an island
Eat-in kitchen - large 1960s galley bamboo floor and brown floor eat-in kitchen idea in Portland with an undermount sink, flat-panel cabinets, dark wood cabinets, quartz countertops, green backsplash, subway tile backsplash, stainless steel appliances and an island
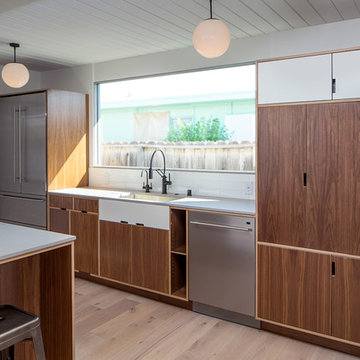
Fridge, sink, dishwasher and pantry. Walnut europly cabinets with white laminate accents.
Photo by Scott Dubose.
Example of a 1960s u-shaped light wood floor eat-in kitchen design in San Francisco with flat-panel cabinets, dark wood cabinets, quartzite countertops, white backsplash, ceramic backsplash, stainless steel appliances and an island
Example of a 1960s u-shaped light wood floor eat-in kitchen design in San Francisco with flat-panel cabinets, dark wood cabinets, quartzite countertops, white backsplash, ceramic backsplash, stainless steel appliances and an island
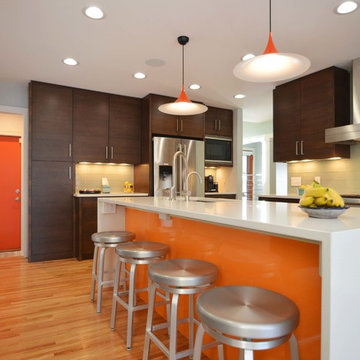
Scott J. Newland, AIA
Mid-sized 1950s l-shaped light wood floor eat-in kitchen photo in Minneapolis with an undermount sink, flat-panel cabinets, dark wood cabinets, quartz countertops, green backsplash, glass tile backsplash, stainless steel appliances and an island
Mid-sized 1950s l-shaped light wood floor eat-in kitchen photo in Minneapolis with an undermount sink, flat-panel cabinets, dark wood cabinets, quartz countertops, green backsplash, glass tile backsplash, stainless steel appliances and an island
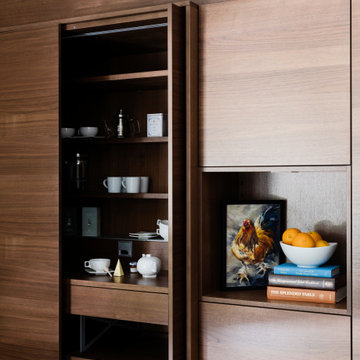
Inspiration for a mid-sized mid-century modern kitchen remodel in Houston with dark wood cabinets, blue backsplash and no island
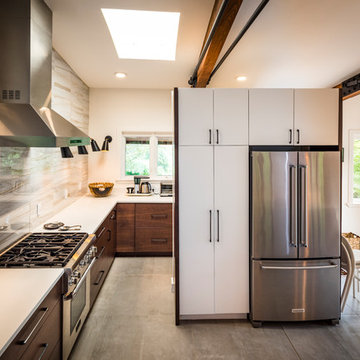
Natural light fills the space in this bright, modern kitchen.
Open concept kitchen - mid-sized 1960s l-shaped gray floor open concept kitchen idea in Cincinnati with flat-panel cabinets, dark wood cabinets, multicolored backsplash, stainless steel appliances and an island
Open concept kitchen - mid-sized 1960s l-shaped gray floor open concept kitchen idea in Cincinnati with flat-panel cabinets, dark wood cabinets, multicolored backsplash, stainless steel appliances and an island

A retired teacher and grandmother, our client raised her family in this Valley view home. With amazing potential for an enhanced territorial view, this project had been on our client’s mind for quite some time. She was very particular in selecting us as her design and build team. With deep roots in her community, it was important to her that she works with a local community-based team to design a new space, while respecting its roots and craftsmanship, that her late husband had helped build.
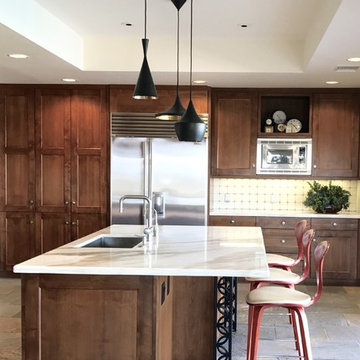
Kitchen - mid-century modern slate floor kitchen idea in Los Angeles with an undermount sink, shaker cabinets, dark wood cabinets, marble countertops, white backsplash, ceramic backsplash, stainless steel appliances and an island
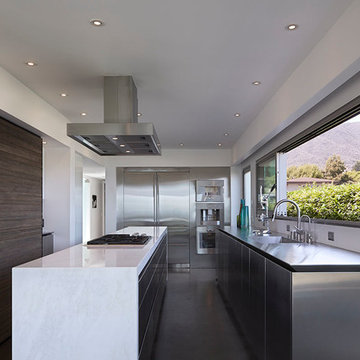
Benny Chan
Example of a mid-sized mid-century modern galley concrete floor and gray floor eat-in kitchen design in Los Angeles with an integrated sink, recessed-panel cabinets, dark wood cabinets, granite countertops, white backsplash, stainless steel appliances, an island and white countertops
Example of a mid-sized mid-century modern galley concrete floor and gray floor eat-in kitchen design in Los Angeles with an integrated sink, recessed-panel cabinets, dark wood cabinets, granite countertops, white backsplash, stainless steel appliances, an island and white countertops
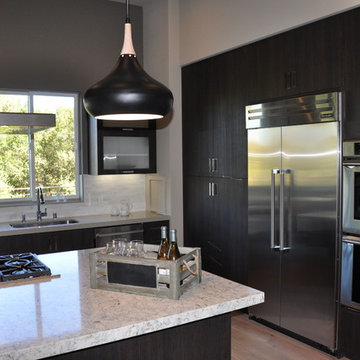
Inspiration for a mid-century modern l-shaped medium tone wood floor open concept kitchen remodel in San Francisco with an undermount sink, flat-panel cabinets, dark wood cabinets, quartzite countertops, gray backsplash, stone tile backsplash, stainless steel appliances and an island
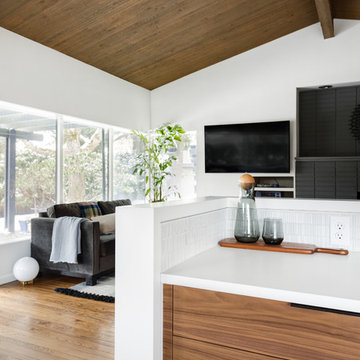
Meagan Larsen Photography
Small 1960s u-shaped terrazzo floor and black floor eat-in kitchen photo in Portland with an undermount sink, flat-panel cabinets, dark wood cabinets, quartz countertops, white backsplash, ceramic backsplash, paneled appliances and white countertops
Small 1960s u-shaped terrazzo floor and black floor eat-in kitchen photo in Portland with an undermount sink, flat-panel cabinets, dark wood cabinets, quartz countertops, white backsplash, ceramic backsplash, paneled appliances and white countertops
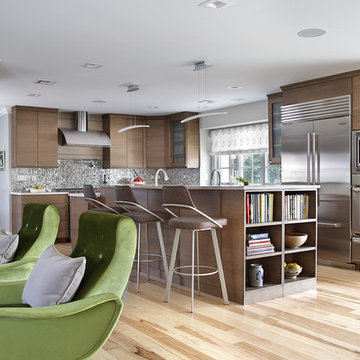
Kitchen - mid-century modern l-shaped light wood floor and beige floor kitchen idea in New York with flat-panel cabinets, dark wood cabinets, gray backsplash, mosaic tile backsplash, stainless steel appliances, an island and beige countertops
Mid-Century Modern Kitchen with Dark Wood Cabinets Ideas
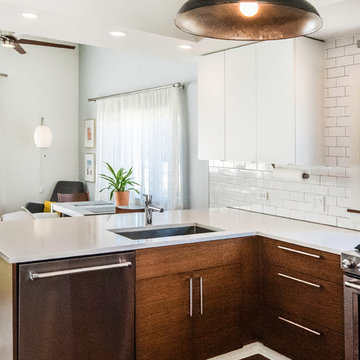
Matt Adema Media
Open concept kitchen - mid-sized 1950s u-shaped dark wood floor and brown floor open concept kitchen idea in Chicago with a single-bowl sink, flat-panel cabinets, dark wood cabinets, quartz countertops, white backsplash, ceramic backsplash, stainless steel appliances, a peninsula and white countertops
Open concept kitchen - mid-sized 1950s u-shaped dark wood floor and brown floor open concept kitchen idea in Chicago with a single-bowl sink, flat-panel cabinets, dark wood cabinets, quartz countertops, white backsplash, ceramic backsplash, stainless steel appliances, a peninsula and white countertops
8





