Mid-Century Modern Kitchen with Dark Wood Cabinets Ideas
Refine by:
Budget
Sort by:Popular Today
121 - 140 of 1,790 photos
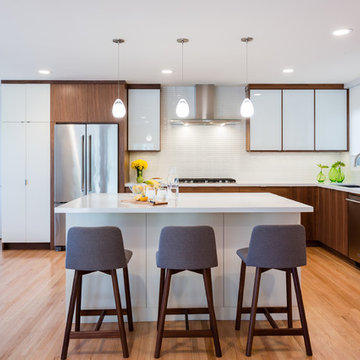
Stephanie Wiley Photography
Mid-sized 1960s medium tone wood floor open concept kitchen photo in Other with an undermount sink, flat-panel cabinets, dark wood cabinets, white backsplash, glass tile backsplash, stainless steel appliances and an island
Mid-sized 1960s medium tone wood floor open concept kitchen photo in Other with an undermount sink, flat-panel cabinets, dark wood cabinets, white backsplash, glass tile backsplash, stainless steel appliances and an island
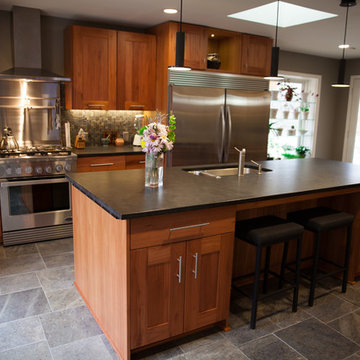
Complete kitchen renovation on mid century modern home
Example of a mid-sized 1960s single-wall slate floor and gray floor open concept kitchen design in Indianapolis with a double-bowl sink, shaker cabinets, dark wood cabinets, soapstone countertops, gray backsplash, stone tile backsplash, stainless steel appliances and an island
Example of a mid-sized 1960s single-wall slate floor and gray floor open concept kitchen design in Indianapolis with a double-bowl sink, shaker cabinets, dark wood cabinets, soapstone countertops, gray backsplash, stone tile backsplash, stainless steel appliances and an island
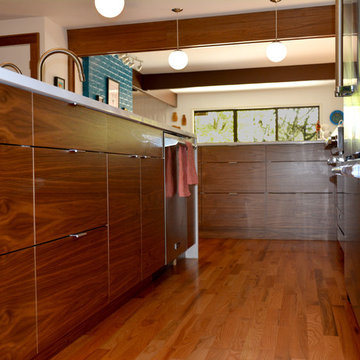
Kitchen remodel for a mid century house
Mid-sized 1950s l-shaped eat-in kitchen photo in Seattle with an undermount sink, flat-panel cabinets, dark wood cabinets, quartzite countertops, stainless steel appliances and an island
Mid-sized 1950s l-shaped eat-in kitchen photo in Seattle with an undermount sink, flat-panel cabinets, dark wood cabinets, quartzite countertops, stainless steel appliances and an island
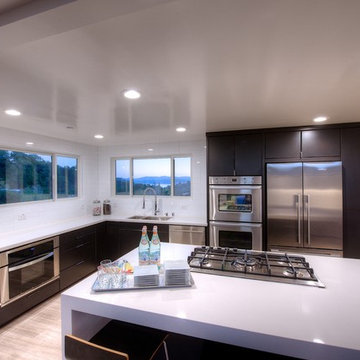
Inspiration for a large 1950s u-shaped light wood floor eat-in kitchen remodel in San Francisco with an undermount sink, flat-panel cabinets, dark wood cabinets, quartz countertops, white backsplash, subway tile backsplash, stainless steel appliances and an island
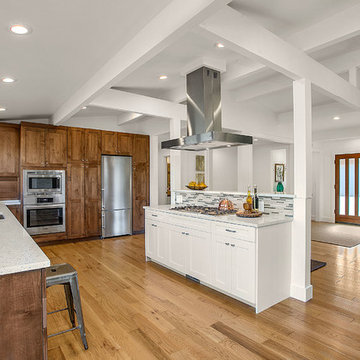
Inspiration for a mid-sized 1960s l-shaped medium tone wood floor and brown floor open concept kitchen remodel in Los Angeles with an undermount sink, shaker cabinets, dark wood cabinets, quartz countertops, gray backsplash, matchstick tile backsplash, stainless steel appliances and an island
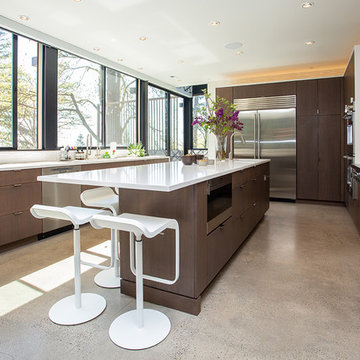
Modern custom kitchen with frameless cabinetry.
Example of a mid-sized mid-century modern u-shaped concrete floor and gray floor eat-in kitchen design in Portland with a drop-in sink, flat-panel cabinets, dark wood cabinets, paneled appliances, an island and white countertops
Example of a mid-sized mid-century modern u-shaped concrete floor and gray floor eat-in kitchen design in Portland with a drop-in sink, flat-panel cabinets, dark wood cabinets, paneled appliances, an island and white countertops
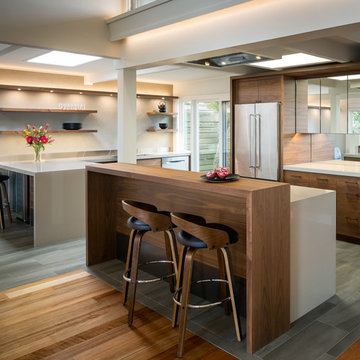
1960s u-shaped porcelain tile and gray floor eat-in kitchen photo in San Francisco with an undermount sink, flat-panel cabinets, dark wood cabinets, solid surface countertops, gray backsplash, mirror backsplash, stainless steel appliances, an island and beige countertops
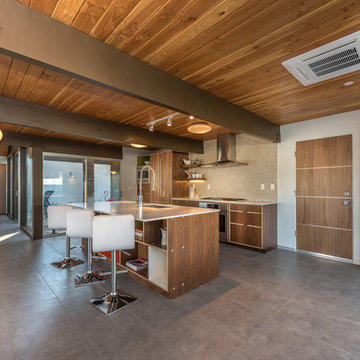
Kitchen and entryway.
Photo: Agostino Creative
Example of a mid-sized 1950s galley concrete floor open concept kitchen design in Los Angeles with an undermount sink, flat-panel cabinets, dark wood cabinets, quartzite countertops, beige backsplash, ceramic backsplash, stainless steel appliances and an island
Example of a mid-sized 1950s galley concrete floor open concept kitchen design in Los Angeles with an undermount sink, flat-panel cabinets, dark wood cabinets, quartzite countertops, beige backsplash, ceramic backsplash, stainless steel appliances and an island
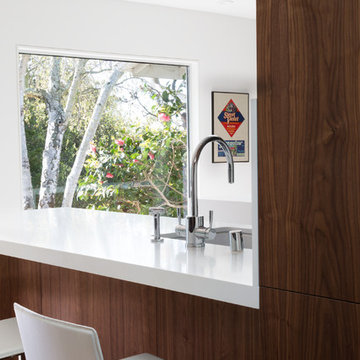
This was an interior renovation of an existing home. The existing kitchen was demolished, new walnut cabinets were designed and installed with white ceasarstone counters and heath tile backsplash. Coordinating walnut cabinets were designed and installed the adjacent living room and entry way.
photography by adam rouse
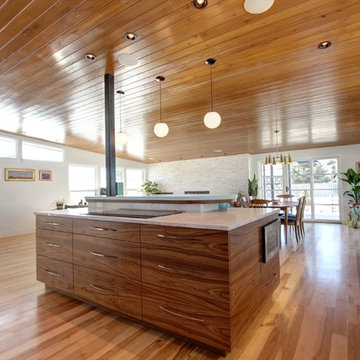
Jenn Cohen
Example of a large mid-century modern single-wall medium tone wood floor open concept kitchen design in Denver with a farmhouse sink, flat-panel cabinets, dark wood cabinets, marble countertops, multicolored backsplash, stainless steel appliances and an island
Example of a large mid-century modern single-wall medium tone wood floor open concept kitchen design in Denver with a farmhouse sink, flat-panel cabinets, dark wood cabinets, marble countertops, multicolored backsplash, stainless steel appliances and an island
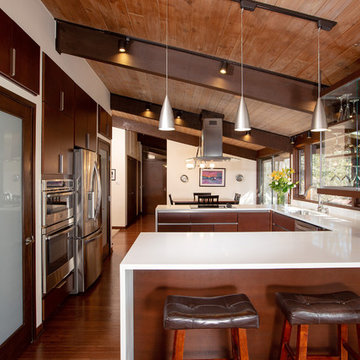
Example of a mid-sized 1950s u-shaped dark wood floor and brown floor kitchen design in DC Metro with flat-panel cabinets, dark wood cabinets, quartzite countertops, stainless steel appliances, white countertops, an undermount sink, window backsplash and a peninsula
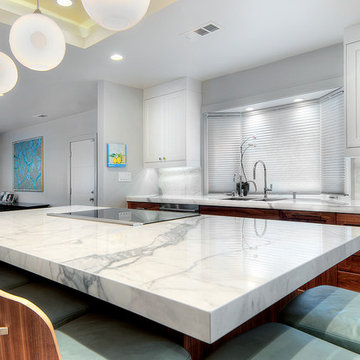
Amazing Los Gatos Kitchen Transformation~ This ranch home got gorgeous for a growing family of four. The homeowners desired an updated mid century vibe styled with walnut cabinetry, contemporary counters and appliances and clean open spaces with pops of color and incredible lighting.
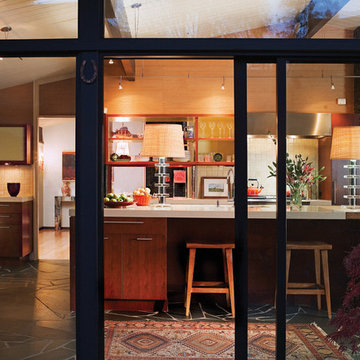
This modern home in the Foxcroft neighborhood required an extensive renovation and addition. With two small children at home, Matt added much needed family space and guest quarters. He created a new kitchen area and a sun filled private outdoor room. His wife, an accomplished interior designer, embraced the mid-century modern vernacular of the house, pulling together the details to make this a family home that will work for years to come. Interiors by Barrie Benson Interior Design.
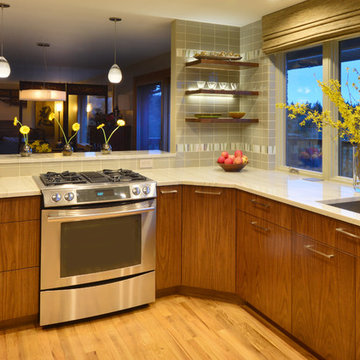
The new "window wall" opens the Westerly view to the Puget Sound and the Olympic Mountains. Mid-century frameless custom walnut cabinets were selected to contrast and complement the natural wood floors.
Krogstad Photography-Judith Wright Design
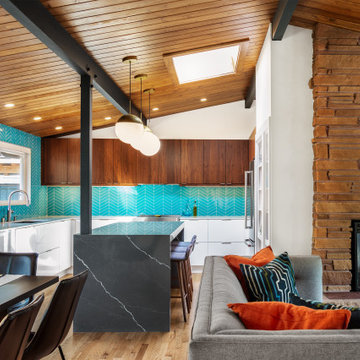
Photos by Tina Witherspoon.
Example of a large 1960s u-shaped light wood floor and wood ceiling open concept kitchen design in Seattle with an undermount sink, flat-panel cabinets, dark wood cabinets, quartz countertops, blue backsplash, ceramic backsplash, stainless steel appliances, an island and black countertops
Example of a large 1960s u-shaped light wood floor and wood ceiling open concept kitchen design in Seattle with an undermount sink, flat-panel cabinets, dark wood cabinets, quartz countertops, blue backsplash, ceramic backsplash, stainless steel appliances, an island and black countertops
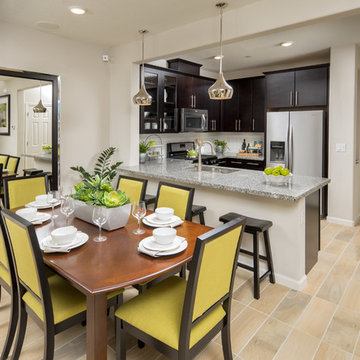
Brownstones at Natomas Field - Residence 2 - Kitchen and Dining
-Barstools: Coaster Furniture Saddle Stool
-Dining Table: Coaster Furniture Modern Dining Collection
-Dining Chairs: Coaster Furniture Lexton Side Chairs
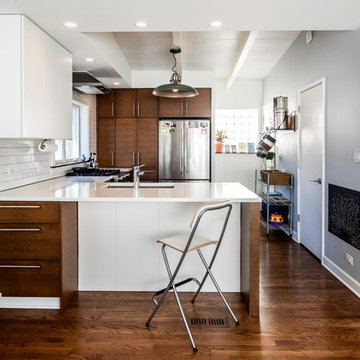
Matt Adema Media
Open concept kitchen - mid-sized 1960s u-shaped dark wood floor and brown floor open concept kitchen idea in Chicago with a single-bowl sink, flat-panel cabinets, dark wood cabinets, quartz countertops, white backsplash, ceramic backsplash, stainless steel appliances, a peninsula and white countertops
Open concept kitchen - mid-sized 1960s u-shaped dark wood floor and brown floor open concept kitchen idea in Chicago with a single-bowl sink, flat-panel cabinets, dark wood cabinets, quartz countertops, white backsplash, ceramic backsplash, stainless steel appliances, a peninsula and white countertops
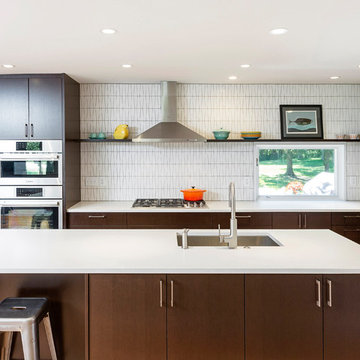
RVP Photography
Inspiration for a mid-sized mid-century modern l-shaped light wood floor and brown floor eat-in kitchen remodel in Cincinnati with a single-bowl sink, flat-panel cabinets, dark wood cabinets, quartz countertops, white backsplash, ceramic backsplash, stainless steel appliances and an island
Inspiration for a mid-sized mid-century modern l-shaped light wood floor and brown floor eat-in kitchen remodel in Cincinnati with a single-bowl sink, flat-panel cabinets, dark wood cabinets, quartz countertops, white backsplash, ceramic backsplash, stainless steel appliances and an island
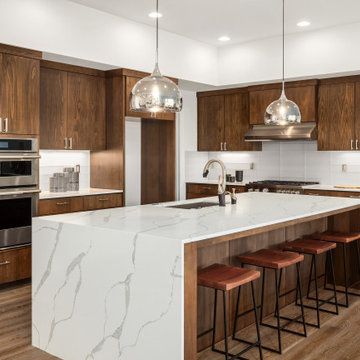
Beautiful chestnut wood grain cabinets pop with translucent white subway tile backsplash and a gorgeous marble look quartz waterfall island.
Example of a small 1950s l-shaped light wood floor and brown floor eat-in kitchen design in New York with an undermount sink, flat-panel cabinets, dark wood cabinets, quartz countertops, multicolored backsplash, quartz backsplash, stainless steel appliances, an island and white countertops
Example of a small 1950s l-shaped light wood floor and brown floor eat-in kitchen design in New York with an undermount sink, flat-panel cabinets, dark wood cabinets, quartz countertops, multicolored backsplash, quartz backsplash, stainless steel appliances, an island and white countertops
Mid-Century Modern Kitchen with Dark Wood Cabinets Ideas
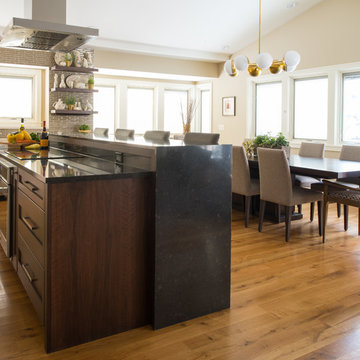
A walnut finish custom door cabinet with an eased edge and a morocco and black glaze for the island and serving space portrays the mid-century modern look beautifully. This design allows for ample serving space on the Cambria countertops and a sleek finish to the whole room.
Scott Amundson Photography, LLC.
Learn more about our showroom and kitchen and bath design: www.mingleteam.com
7





