Mid-Century Modern Kitchen with Flat-Panel Cabinets Ideas
Refine by:
Budget
Sort by:Popular Today
121 - 140 of 12,179 photos
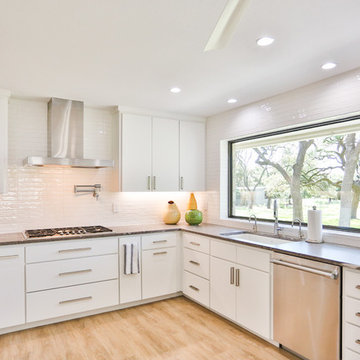
Hill Country Real Estate Photography
Example of a large 1950s u-shaped light wood floor and beige floor eat-in kitchen design in Austin with an undermount sink, flat-panel cabinets, white cabinets, quartz countertops, white backsplash, ceramic backsplash, stainless steel appliances, no island and brown countertops
Example of a large 1950s u-shaped light wood floor and beige floor eat-in kitchen design in Austin with an undermount sink, flat-panel cabinets, white cabinets, quartz countertops, white backsplash, ceramic backsplash, stainless steel appliances, no island and brown countertops
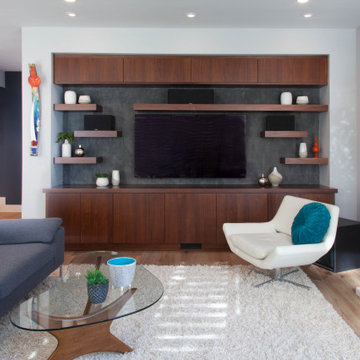
Kitchen Design and Cabinetry by Bonnie Bagley Catlin
Photos by @photogailowens
We created a curved island that resembles a piano while it maximized there countertop space it left plenty of room for them to entertain many guest in their nook.
We created a integrated pantry door with custom walnut panels.
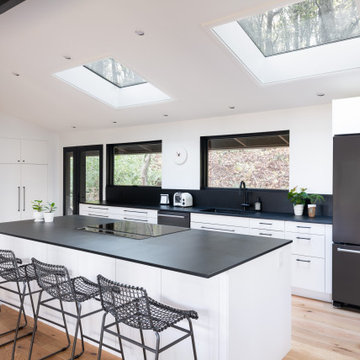
Kitchen - 1950s l-shaped light wood floor and vaulted ceiling kitchen idea in Philadelphia with an undermount sink, flat-panel cabinets, white cabinets, black backsplash, black appliances, an island and black countertops
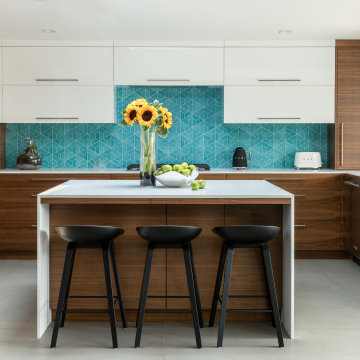
Kitchen - 1960s u-shaped concrete floor and gray floor kitchen idea in Sacramento with an undermount sink, flat-panel cabinets, white cabinets, blue backsplash, stainless steel appliances, an island and white countertops

Kitchen pantry - large 1950s l-shaped light wood floor, brown floor and vaulted ceiling kitchen pantry idea in Los Angeles with an undermount sink, flat-panel cabinets, light wood cabinets, granite countertops, gray backsplash, granite backsplash, stainless steel appliances, an island and gray countertops

Mid-sized 1960s u-shaped cement tile floor and gray floor enclosed kitchen photo in Minneapolis with an undermount sink, flat-panel cabinets, blue cabinets, quartz countertops, white backsplash, cement tile backsplash, stainless steel appliances, no island and black countertops
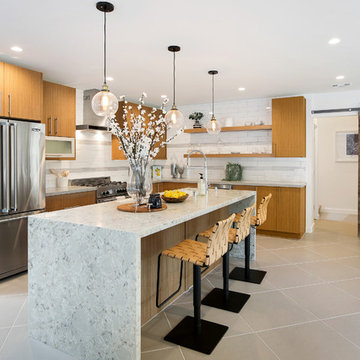
Eat-in kitchen - mid-sized 1960s l-shaped porcelain tile and gray floor eat-in kitchen idea in Los Angeles with a single-bowl sink, flat-panel cabinets, medium tone wood cabinets, quartz countertops, white backsplash, subway tile backsplash, stainless steel appliances and an island
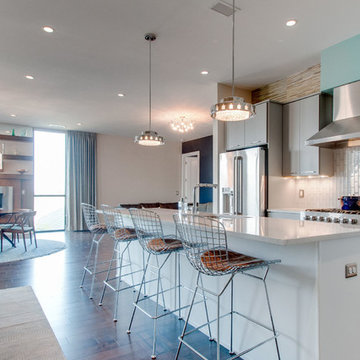
Eat-in kitchen - small 1950s single-wall brown floor eat-in kitchen idea in Nashville with an undermount sink, flat-panel cabinets, gray cabinets, white backsplash, ceramic backsplash, stainless steel appliances, an island and white countertops
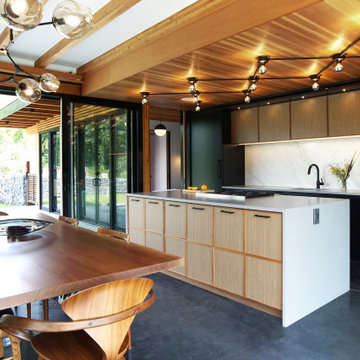
Example of a mid-century modern concrete floor and gray floor eat-in kitchen design in New York with a single-bowl sink, flat-panel cabinets, white backsplash, stone slab backsplash, an island and white countertops
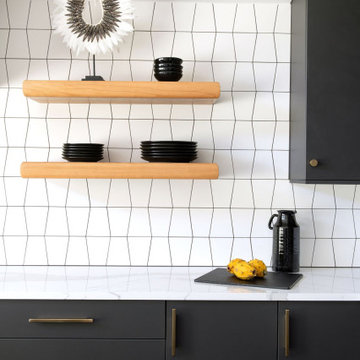
Eat-in kitchen - mid-century modern dark wood floor eat-in kitchen idea in Jacksonville with flat-panel cabinets, black cabinets, marble countertops, ceramic backsplash and white countertops
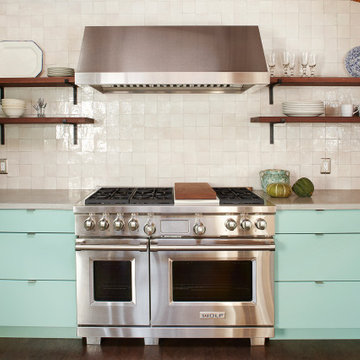
Kitchen - 1960s u-shaped dark wood floor kitchen idea in Boston with flat-panel cabinets, blue cabinets, beige backsplash, stainless steel appliances and gray countertops
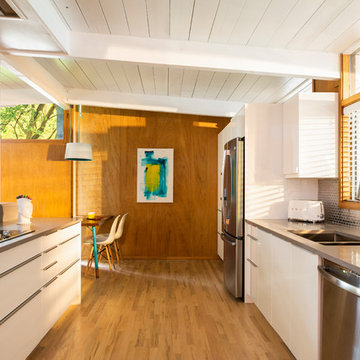
Photo by Jess Blackwell Photography
Example of a mid-century modern light wood floor kitchen design in Denver with a double-bowl sink, flat-panel cabinets, white cabinets, metallic backsplash, metal backsplash, stainless steel appliances and gray countertops
Example of a mid-century modern light wood floor kitchen design in Denver with a double-bowl sink, flat-panel cabinets, white cabinets, metallic backsplash, metal backsplash, stainless steel appliances and gray countertops

Example of a mid-sized 1960s u-shaped porcelain tile and gray floor eat-in kitchen design in Los Angeles with an undermount sink, flat-panel cabinets, medium tone wood cabinets, quartz countertops, white backsplash, ceramic backsplash, stainless steel appliances and white countertops

Mid Century Modern Contemporary design. White quartersawn veneer oak cabinets and white paint Crystal Cabinets
Huge 1960s u-shaped medium tone wood floor and brown floor kitchen photo in San Francisco with flat-panel cabinets, medium tone wood cabinets, quartz countertops, an island, an undermount sink, white backsplash, stone slab backsplash, stainless steel appliances and white countertops
Huge 1960s u-shaped medium tone wood floor and brown floor kitchen photo in San Francisco with flat-panel cabinets, medium tone wood cabinets, quartz countertops, an island, an undermount sink, white backsplash, stone slab backsplash, stainless steel appliances and white countertops
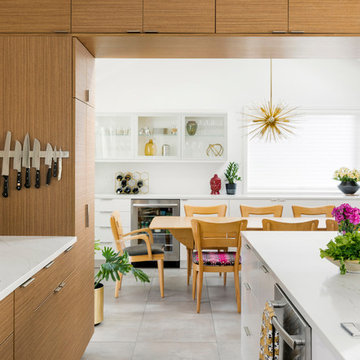
Inspiration for a mid-century modern kitchen remodel in Minneapolis with flat-panel cabinets
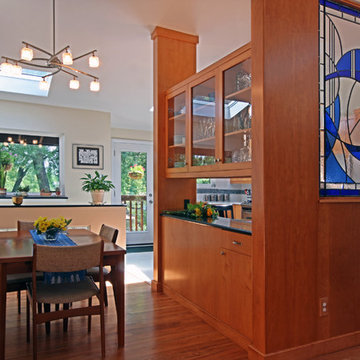
The kitchen of this late-1950s ranch home was separated from the dining and living areas by two walls. To gain more storage and create a sense of openness, two banks of custom cabinetry replace the walls. The installation of multiple skylights floods the space with light. The remodel respects the mid-20th century lines of the home while giving it a 21st century freshness. Photo by Mosby Building Arts.
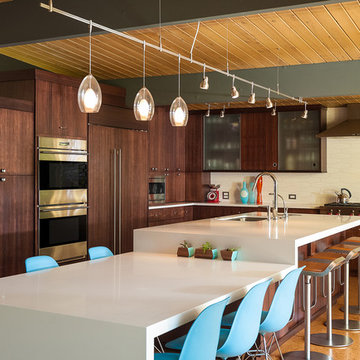
1950s l-shaped kitchen photo in Portland with an undermount sink, flat-panel cabinets, dark wood cabinets, white backsplash, paneled appliances, an island and white countertops
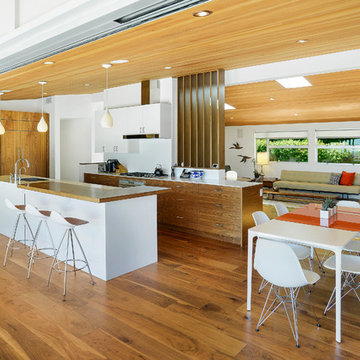
Open concept kitchen - 1950s l-shaped dark wood floor and brown floor open concept kitchen idea in Los Angeles with an undermount sink, flat-panel cabinets, dark wood cabinets, stainless steel appliances, an island and white countertops
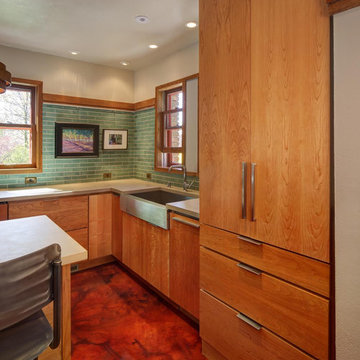
Mid-sized mid-century modern l-shaped eat-in kitchen photo in Milwaukee with a farmhouse sink, flat-panel cabinets, medium tone wood cabinets, green backsplash, ceramic backsplash, stainless steel appliances and an island
Mid-Century Modern Kitchen with Flat-Panel Cabinets Ideas
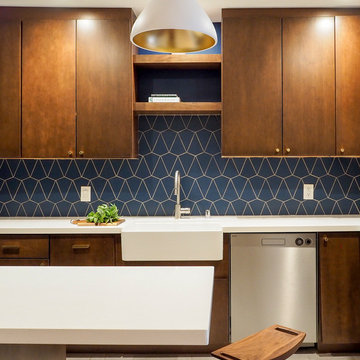
Mid-sized mid-century modern u-shaped ceramic tile and beige floor enclosed kitchen photo in San Francisco with a farmhouse sink, flat-panel cabinets, dark wood cabinets, blue backsplash, stainless steel appliances, no island and white countertops
7





