Mid-Century Modern Kitchen with Flat-Panel Cabinets Ideas
Refine by:
Budget
Sort by:Popular Today
161 - 180 of 12,179 photos
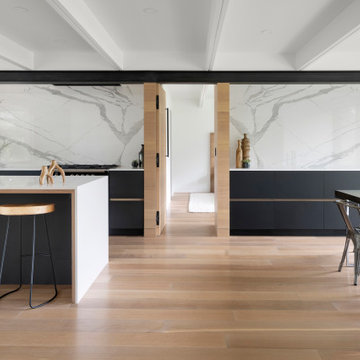
Example of a 1960s light wood floor kitchen design in Minneapolis with flat-panel cabinets, light wood cabinets, marble countertops, white backsplash, marble backsplash, paneled appliances and white countertops
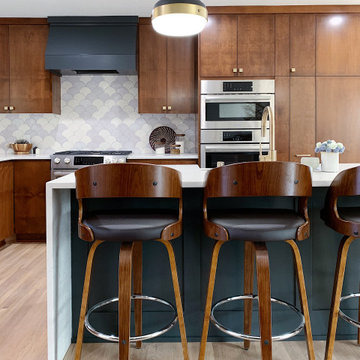
Large mid-century modern l-shaped dark wood floor and brown floor open concept kitchen photo in Minneapolis with a drop-in sink, flat-panel cabinets, dark wood cabinets, onyx countertops, white backsplash, ceramic backsplash, stainless steel appliances, an island and white countertops
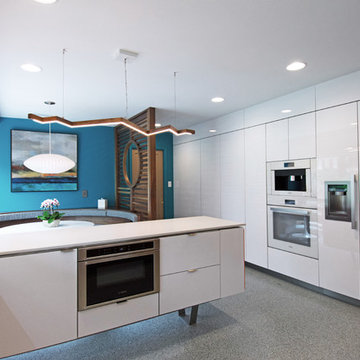
Mid-Century Inspired modern kitchen with Quartz back splash and custom circular walnut Banquette and Screen
Inspiration for a mid-sized mid-century modern l-shaped terrazzo floor and gray floor eat-in kitchen remodel in Charlotte with an undermount sink, flat-panel cabinets, white cabinets, quartzite countertops, white backsplash, white appliances, an island and white countertops
Inspiration for a mid-sized mid-century modern l-shaped terrazzo floor and gray floor eat-in kitchen remodel in Charlotte with an undermount sink, flat-panel cabinets, white cabinets, quartzite countertops, white backsplash, white appliances, an island and white countertops
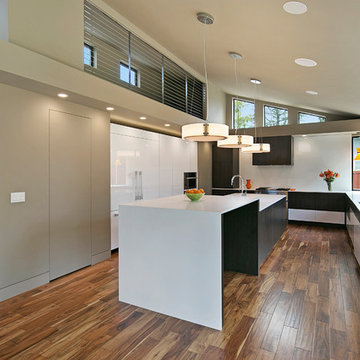
kitchen addition with trapezoid windows, corner window, flush cabinets and doors, integrated baseboards, kerf jams, stainless steel railing
Kitchen - 1950s dark wood floor and brown floor kitchen idea in San Francisco with flat-panel cabinets, white cabinets, paneled appliances, an island and white countertops
Kitchen - 1950s dark wood floor and brown floor kitchen idea in San Francisco with flat-panel cabinets, white cabinets, paneled appliances, an island and white countertops

The original kitchen in this 1968 Lakewood home was cramped and dark. The new homeowners wanted an open layout with a clean, modern look that was warm rather than sterile. This was accomplished with custom cabinets, waterfall-edge countertops and stunning light fixtures.
Crystal Cabinet Works, Inc - custom paint on Celeste door style; natural walnut on Springfield door style.
Design by Heather Evans, BKC Kitchen and Bath.
RangeFinder Photography.

A retired teacher and grandmother, our client raised her family in this Valley view home. With amazing potential for an enhanced territorial view, this project had been on our client’s mind for quite some time. She was very particular in selecting us as her design and build team. With deep roots in her community, it was important to her that she works with a local community-based team to design a new space, while respecting its roots and craftsmanship, that her late husband had helped build.
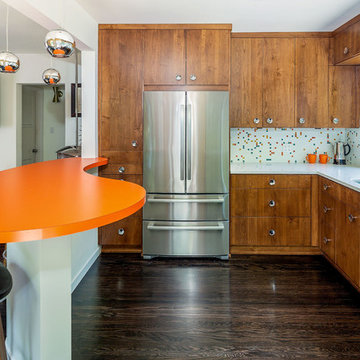
Inspiration for a mid-century modern u-shaped dark wood floor and brown floor kitchen remodel in Los Angeles with a double-bowl sink, flat-panel cabinets, medium tone wood cabinets, multicolored backsplash, mosaic tile backsplash, stainless steel appliances, a peninsula and white countertops
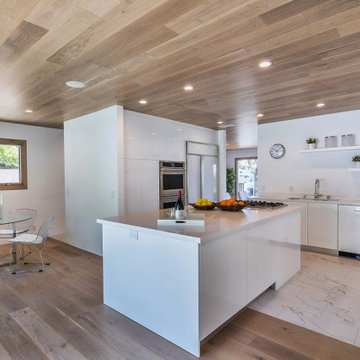
Mid-sized 1960s l-shaped white floor kitchen photo in Los Angeles with flat-panel cabinets, white cabinets, white backsplash, an island and white countertops
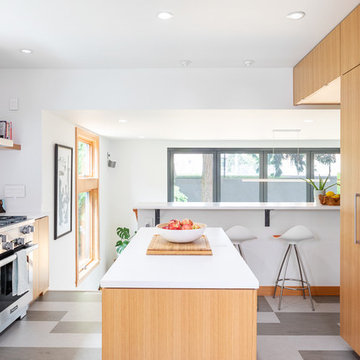
Kitchen - 1950s multicolored floor kitchen idea in Seattle with flat-panel cabinets, light wood cabinets, stainless steel appliances, an island and white countertops
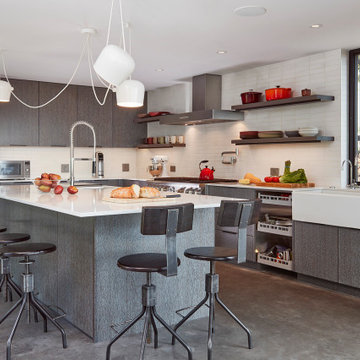
Example of a 1950s l-shaped concrete floor and gray floor kitchen design in San Francisco with a farmhouse sink, flat-panel cabinets, gray cabinets, white backsplash, stainless steel appliances, an island and white countertops
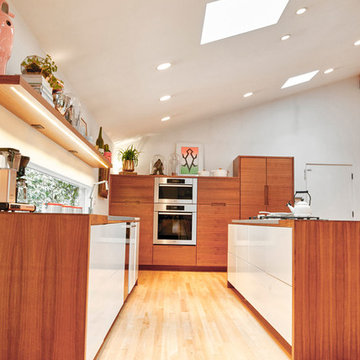
Open concept kitchen - large mid-century modern l-shaped light wood floor and beige floor open concept kitchen idea in Portland with an undermount sink, flat-panel cabinets, medium tone wood cabinets, solid surface countertops, paneled appliances, an island and white countertops
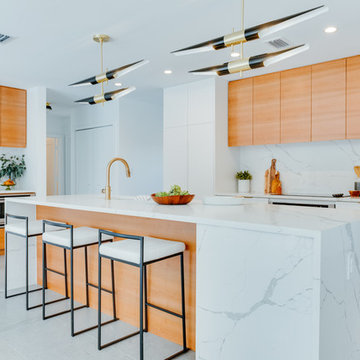
Photography: Tony Laiacona
Example of a mid-century modern l-shaped kitchen design in Miami with an undermount sink, flat-panel cabinets, white cabinets, white backsplash, stainless steel appliances, an island and white countertops
Example of a mid-century modern l-shaped kitchen design in Miami with an undermount sink, flat-panel cabinets, white cabinets, white backsplash, stainless steel appliances, an island and white countertops
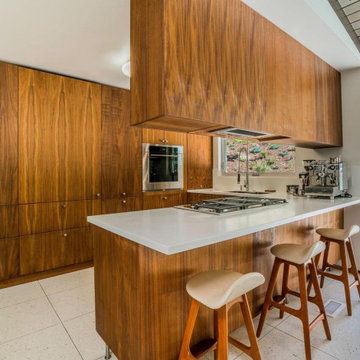
Looking in to kitchen.
Example of a mid-sized 1950s terrazzo floor, white floor and exposed beam kitchen design in Los Angeles with a double-bowl sink, flat-panel cabinets, solid surface countertops, stainless steel appliances, a peninsula, white countertops and medium tone wood cabinets
Example of a mid-sized 1950s terrazzo floor, white floor and exposed beam kitchen design in Los Angeles with a double-bowl sink, flat-panel cabinets, solid surface countertops, stainless steel appliances, a peninsula, white countertops and medium tone wood cabinets
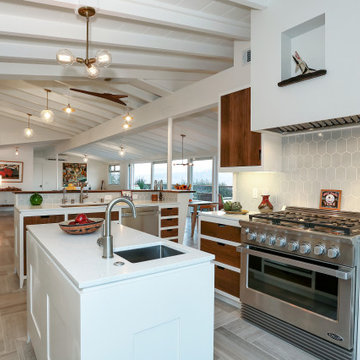
Inspiration for a 1950s u-shaped gray floor kitchen remodel in Los Angeles with an undermount sink, flat-panel cabinets, dark wood cabinets, gray backsplash, stainless steel appliances, an island and white countertops
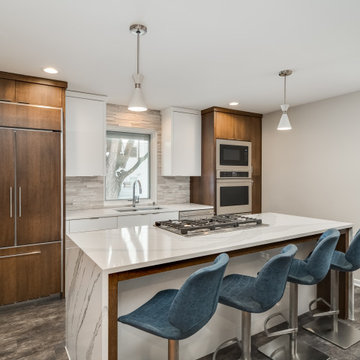
Eat-in kitchen - mid-sized 1960s l-shaped eat-in kitchen idea in Minneapolis with a double-bowl sink, flat-panel cabinets, medium tone wood cabinets, marble countertops, multicolored backsplash, ceramic backsplash, stainless steel appliances, an island and white countertops

Mid-sized 1960s u-shaped porcelain tile, white floor and exposed beam eat-in kitchen photo in Sacramento with a single-bowl sink, flat-panel cabinets, dark wood cabinets, quartz countertops, white backsplash, ceramic backsplash, stainless steel appliances, a peninsula and white countertops
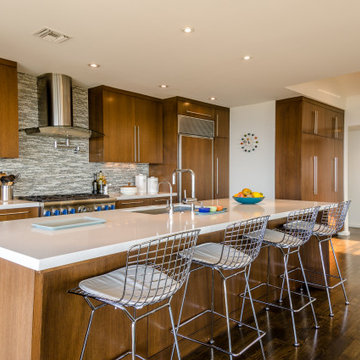
Kitchen Island with modern flat panel cabinetry.
Example of a large mid-century modern dark wood floor kitchen design in Los Angeles with a farmhouse sink, flat-panel cabinets, dark wood cabinets, quartzite countertops, mosaic tile backsplash, stainless steel appliances and an island
Example of a large mid-century modern dark wood floor kitchen design in Los Angeles with a farmhouse sink, flat-panel cabinets, dark wood cabinets, quartzite countertops, mosaic tile backsplash, stainless steel appliances and an island
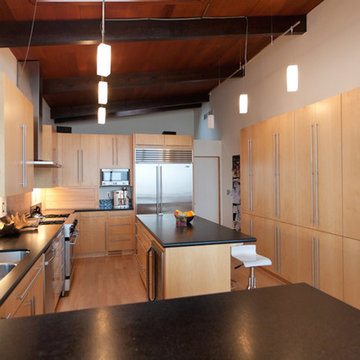
Kitchen - 1960s light wood floor kitchen idea in Portland with an undermount sink, flat-panel cabinets, light wood cabinets, granite countertops and stainless steel appliances
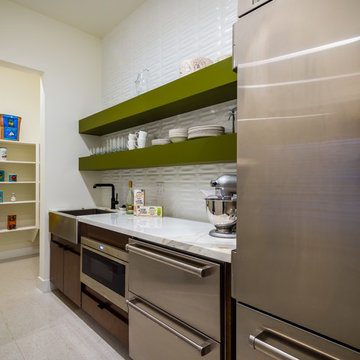
This Midcentury modern home was designed for Pardee Homes Las Vegas. It features an open floor plan that opens up to amazing outdoor spaces.
Eat-in kitchen - mid-sized mid-century modern l-shaped eat-in kitchen idea in Los Angeles with a farmhouse sink, flat-panel cabinets, green cabinets, marble countertops, white backsplash, ceramic backsplash, stainless steel appliances and an island
Eat-in kitchen - mid-sized mid-century modern l-shaped eat-in kitchen idea in Los Angeles with a farmhouse sink, flat-panel cabinets, green cabinets, marble countertops, white backsplash, ceramic backsplash, stainless steel appliances and an island
Mid-Century Modern Kitchen with Flat-Panel Cabinets Ideas
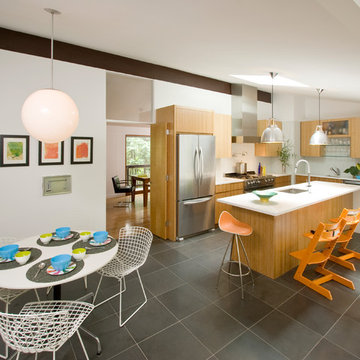
Kitchen renovation took into account the owners collections of original mid century modern furnishings. Globe Lighting fixtures were recycled from a building being demolished in the area and used in several areal of the home. A wall toaster remains as a relic of days gone by.
9





