Mid-Century Modern Kitchen with Flat-Panel Cabinets Ideas
Refine by:
Budget
Sort by:Popular Today
101 - 120 of 12,158 photos
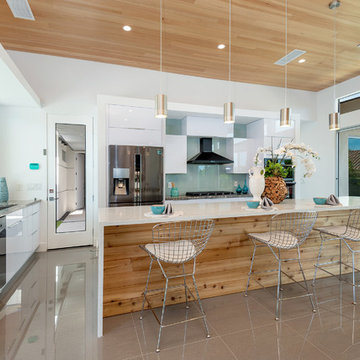
1950s l-shaped multicolored floor kitchen photo in Other with flat-panel cabinets, white cabinets, blue backsplash, glass sheet backsplash, stainless steel appliances, an island and white countertops

Colin Conces
Example of a small 1950s l-shaped porcelain tile and black floor open concept kitchen design in Omaha with an undermount sink, flat-panel cabinets, gray cabinets, quartzite countertops, white backsplash, glass sheet backsplash, paneled appliances, a peninsula and white countertops
Example of a small 1950s l-shaped porcelain tile and black floor open concept kitchen design in Omaha with an undermount sink, flat-panel cabinets, gray cabinets, quartzite countertops, white backsplash, glass sheet backsplash, paneled appliances, a peninsula and white countertops

Staging: Jaqueline with Tweaked Style
Photography: Tony Diaz
General Contracting: Big Brothers Development
Inspiration for a mid-sized 1950s l-shaped kitchen pantry remodel in Chicago with flat-panel cabinets, medium tone wood cabinets, green backsplash, paneled appliances, no island and white countertops
Inspiration for a mid-sized 1950s l-shaped kitchen pantry remodel in Chicago with flat-panel cabinets, medium tone wood cabinets, green backsplash, paneled appliances, no island and white countertops
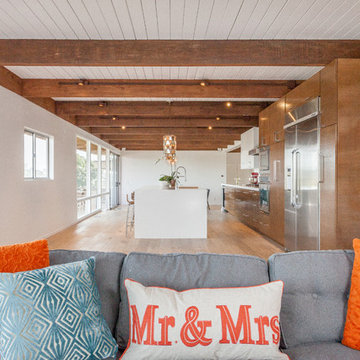
Beautiful, expansive Midcentury Modern family home located in Dover Shores, Newport Beach, California. This home was gutted to the studs, opened up to take advantage of its gorgeous views and designed for a family with young children. Every effort was taken to preserve the home's integral Midcentury Modern bones while adding the most functional and elegant modern amenities. Photos: David Cairns, The OC Image

Example of a 1960s u-shaped medium tone wood floor kitchen design in Atlanta with an undermount sink, flat-panel cabinets, dark wood cabinets, blue backsplash, white appliances, no island and white countertops

Example of a mid-sized mid-century modern l-shaped medium tone wood floor and brown floor eat-in kitchen design in Portland with flat-panel cabinets, medium tone wood cabinets, quartz countertops, green backsplash, glass tile backsplash, stainless steel appliances, an island and gray countertops
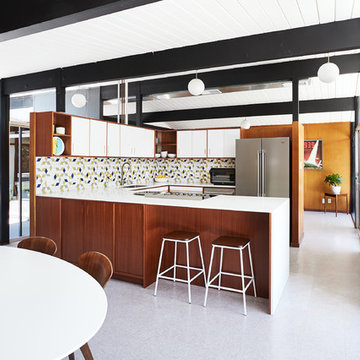
Inspiration for a 1960s u-shaped gray floor kitchen remodel in San Francisco with an undermount sink, flat-panel cabinets, white cabinets, multicolored backsplash, mosaic tile backsplash, a peninsula and white countertops

Download our free ebook, Creating the Ideal Kitchen. DOWNLOAD NOW
Designed by: Susan Klimala, CKD, CBD
Photography by: Michael Kaskel
For more information on kitchen, bath and interior design ideas go to: www.kitchenstudio-ge.com
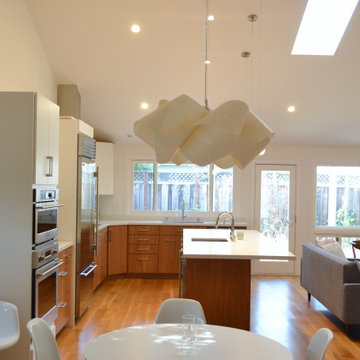
A vaulted ceiling great room with top end appliances, clean mid century modern lines and great access to the back yard.
Example of a large mid-century modern l-shaped medium tone wood floor, brown floor and vaulted ceiling open concept kitchen design in San Francisco with an undermount sink, flat-panel cabinets, medium tone wood cabinets, quartz countertops, white backsplash, porcelain backsplash, stainless steel appliances, an island and white countertops
Example of a large mid-century modern l-shaped medium tone wood floor, brown floor and vaulted ceiling open concept kitchen design in San Francisco with an undermount sink, flat-panel cabinets, medium tone wood cabinets, quartz countertops, white backsplash, porcelain backsplash, stainless steel appliances, an island and white countertops

A luxurious and bright midcentury modern kitchen.
Inspiration for a large 1950s l-shaped medium tone wood floor and exposed beam enclosed kitchen remodel in Seattle with an undermount sink, flat-panel cabinets, medium tone wood cabinets, quartz countertops, white backsplash, quartz backsplash, paneled appliances, an island and white countertops
Inspiration for a large 1950s l-shaped medium tone wood floor and exposed beam enclosed kitchen remodel in Seattle with an undermount sink, flat-panel cabinets, medium tone wood cabinets, quartz countertops, white backsplash, quartz backsplash, paneled appliances, an island and white countertops
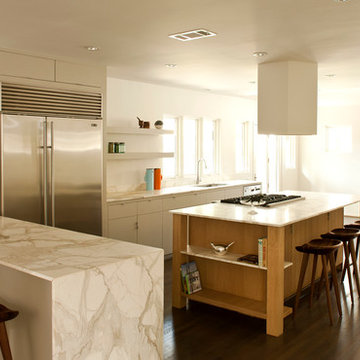
Example of a mid-sized 1950s l-shaped dark wood floor eat-in kitchen design in Houston with an undermount sink, flat-panel cabinets, white cabinets, marble countertops, stainless steel appliances and an island
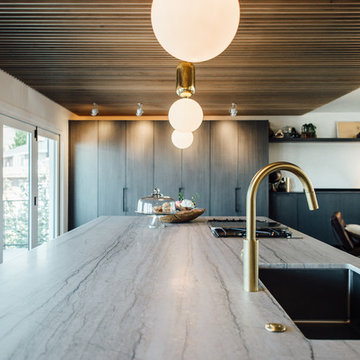
Example of a mid-sized 1950s single-wall medium tone wood floor open concept kitchen design in Salt Lake City with a drop-in sink, flat-panel cabinets, gray cabinets, quartzite countertops, stainless steel appliances and a peninsula

Ornare kitchen and Breakfast room
Example of a large 1950s u-shaped light wood floor and beige floor eat-in kitchen design in Dallas with flat-panel cabinets, white cabinets, quartz countertops, beige backsplash, metal backsplash, paneled appliances, an island and white countertops
Example of a large 1950s u-shaped light wood floor and beige floor eat-in kitchen design in Dallas with flat-panel cabinets, white cabinets, quartz countertops, beige backsplash, metal backsplash, paneled appliances, an island and white countertops
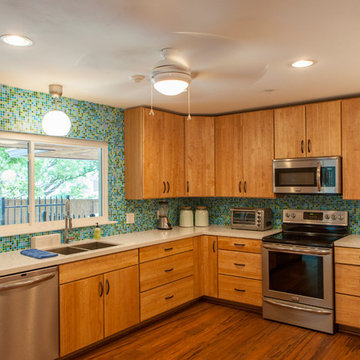
Sardone Construction
Mid-sized mid-century modern u-shaped dark wood floor eat-in kitchen photo in Dallas with soapstone countertops, blue backsplash, stainless steel appliances, a double-bowl sink, flat-panel cabinets, medium tone wood cabinets, mosaic tile backsplash and an island
Mid-sized mid-century modern u-shaped dark wood floor eat-in kitchen photo in Dallas with soapstone countertops, blue backsplash, stainless steel appliances, a double-bowl sink, flat-panel cabinets, medium tone wood cabinets, mosaic tile backsplash and an island
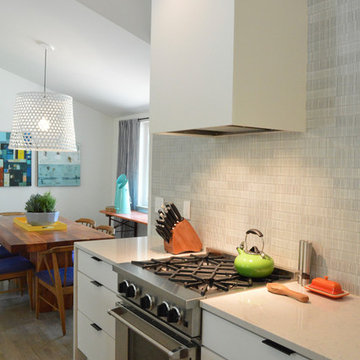
Eat-in kitchen - mid-sized 1960s single-wall dark wood floor and brown floor eat-in kitchen idea in Denver with flat-panel cabinets, white cabinets, solid surface countertops, gray backsplash, mosaic tile backsplash and stainless steel appliances
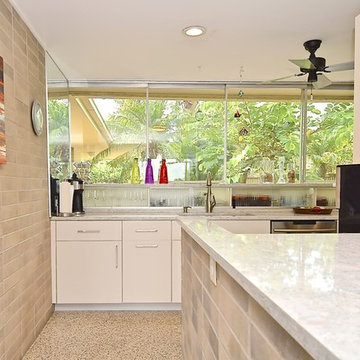
From the giant sliding glass door to the terrazzo floor and modern, geometric design—this home is the perfect example of Sarasota Modern. Thanks to Christie’s Kitchen & Bath for partnering with our team on this project.
Product Spotlight: Cambria's Montgomery Countertops
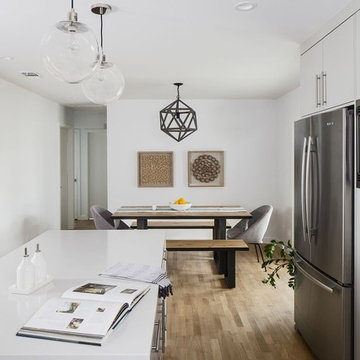
The kitchen features an all new layout which now includes an island and built in appliances.
Example of a mid-sized 1950s l-shaped light wood floor eat-in kitchen design in Austin with a farmhouse sink, flat-panel cabinets, gray cabinets, glass countertops, white backsplash, subway tile backsplash, stainless steel appliances and an island
Example of a mid-sized 1950s l-shaped light wood floor eat-in kitchen design in Austin with a farmhouse sink, flat-panel cabinets, gray cabinets, glass countertops, white backsplash, subway tile backsplash, stainless steel appliances and an island
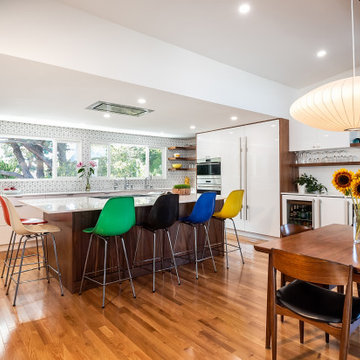
This Luxury Mid-Century Modern Kitchen Designed by Polly Nunes in collaboration with Rian & Alyssa's Heim features a combination of High gloss white and walnut veneer cabinets, a highly sophisticated color palette ! The Eames Molded fiberglass stool and Nelson Saucer Pendant add style and color to the space... Subzero appliances carry custom panels matching the cabinetry for a sleek look while the flushed ceiling hood maximizes the view to the family room and dining room area. This layout is perfect for Entertaining….
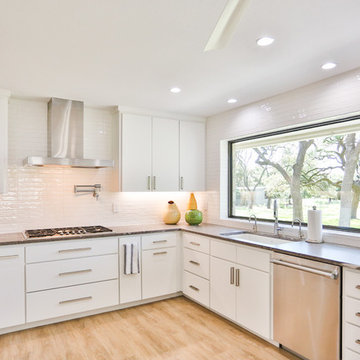
Hill Country Real Estate Photography
Example of a large 1950s u-shaped light wood floor and beige floor eat-in kitchen design in Austin with an undermount sink, flat-panel cabinets, white cabinets, quartz countertops, white backsplash, ceramic backsplash, stainless steel appliances, no island and brown countertops
Example of a large 1950s u-shaped light wood floor and beige floor eat-in kitchen design in Austin with an undermount sink, flat-panel cabinets, white cabinets, quartz countertops, white backsplash, ceramic backsplash, stainless steel appliances, no island and brown countertops
Mid-Century Modern Kitchen with Flat-Panel Cabinets Ideas
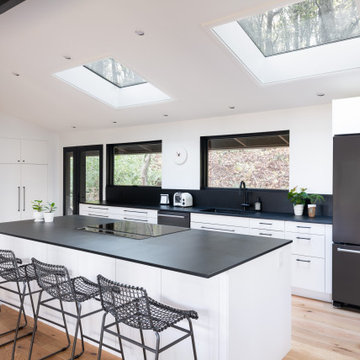
Kitchen - 1950s l-shaped light wood floor and vaulted ceiling kitchen idea in Philadelphia with an undermount sink, flat-panel cabinets, white cabinets, black backsplash, black appliances, an island and black countertops
6





