Mid-Century Modern Kitchen with Quartz Countertops Ideas
Refine by:
Budget
Sort by:Popular Today
41 - 60 of 8,164 photos

This outdated kitchen came with flowered wallpaper, narrow connections to Entry and Dining Room, outdated cabinetry and poor workflow. By opening up the ceiling to expose existing beams, widening both entrys and adding taller, angled windows, light now steams into this bright and cheery Mid Century Modern kitchen. The custom Pratt & Larson turquoise tiles add so much interest and tie into the new custom painted blue door. The walnut wood base cabinets add a warm, natural element. A cozy seating area for TV watching, reading and coffee looks out to the new clear cedar fence and landscape.

In 1949, one of mid-century modern’s most famous NW architects, Paul Hayden Kirk, built this early “glass house” in Hawthorne Hills. Rather than flattening the rolling hills of the Northwest to accommodate his structures, Kirk sought to make the least impact possible on the building site by making use of it natural landscape. When we started this project, our goal was to pay attention to the original architecture--as well as designing the home around the client’s eclectic art collection and African artifacts. The home was completely gutted, since most of the home is glass, hardly any exterior walls remained. We kept the basic footprint of the home the same—opening the space between the kitchen and living room. The horizontal grain matched walnut cabinets creates a natural continuous movement. The sleek lines of the Fleetwood windows surrounding the home allow for the landscape and interior to seamlessly intertwine. In our effort to preserve as much of the design as possible, the original fireplace remains in the home and we made sure to work with the natural lines originally designed by Kirk.

Mid Century Kitchen
Enclosed kitchen - mid-sized 1960s u-shaped porcelain tile and gray floor enclosed kitchen idea in Los Angeles with an undermount sink, flat-panel cabinets, medium tone wood cabinets, quartz countertops, white backsplash, porcelain backsplash, stainless steel appliances, white countertops and no island
Enclosed kitchen - mid-sized 1960s u-shaped porcelain tile and gray floor enclosed kitchen idea in Los Angeles with an undermount sink, flat-panel cabinets, medium tone wood cabinets, quartz countertops, white backsplash, porcelain backsplash, stainless steel appliances, white countertops and no island

Inspiration for a large mid-century modern u-shaped light wood floor and brown floor eat-in kitchen remodel in Detroit with an undermount sink, flat-panel cabinets, dark wood cabinets, quartz countertops, multicolored backsplash, ceramic backsplash, stainless steel appliances, an island and white countertops

Open concept kitchen - mid-sized 1950s l-shaped open concept kitchen idea in Seattle with flat-panel cabinets, medium tone wood cabinets, quartz countertops, white backsplash, stainless steel appliances, an island and white countertops

Kitchens are a part of our personality. Sophisticated yet so simple. The cabinets are maple with nothing but a natural finish. Highlighting the beautiful character of maple wood. Slab doors on frameless construction. Simple hardware and a long butcher block island. Tile that really draws your eye to the shelves. The white tile on the range wall sets the stage to admire the hood.
Designed by Jean Thompson for DDK Kitchen Design Group. Photographs @michaelakaskel

Eat-in kitchen - large 1960s u-shaped porcelain tile and white floor eat-in kitchen idea in Dallas with a drop-in sink, flat-panel cabinets, medium tone wood cabinets, quartz countertops, white backsplash, subway tile backsplash, stainless steel appliances and an island
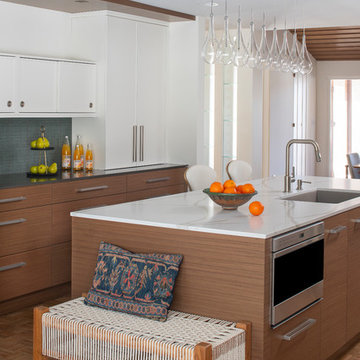
The client's style really shines through in their use of accessories. The lighting above the center island along with the vintage bench elevate the design of the kitchen and showcase the homeowner's creativity.
Scott Amundson Photography, LLC
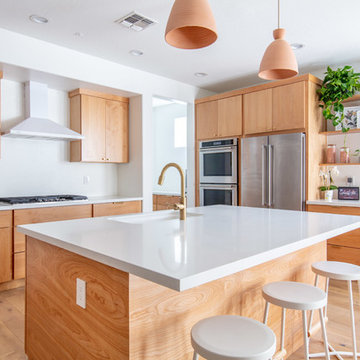
Shane Baker
Inspiration for a mid-sized mid-century modern u-shaped light wood floor and brown floor eat-in kitchen remodel in Phoenix with an undermount sink, flat-panel cabinets, light wood cabinets, quartz countertops, white backsplash, stainless steel appliances, an island and white countertops
Inspiration for a mid-sized mid-century modern u-shaped light wood floor and brown floor eat-in kitchen remodel in Phoenix with an undermount sink, flat-panel cabinets, light wood cabinets, quartz countertops, white backsplash, stainless steel appliances, an island and white countertops
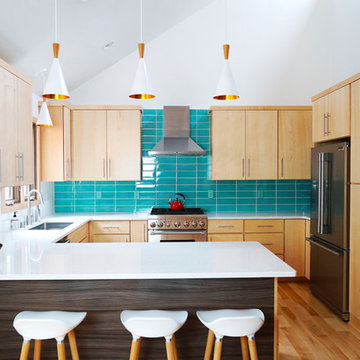
Marlena Cavanaugh
Eat-in kitchen - mid-sized 1960s light wood floor eat-in kitchen idea in Other with a drop-in sink, flat-panel cabinets, medium tone wood cabinets, quartz countertops, blue backsplash, stainless steel appliances, a peninsula, white countertops and subway tile backsplash
Eat-in kitchen - mid-sized 1960s light wood floor eat-in kitchen idea in Other with a drop-in sink, flat-panel cabinets, medium tone wood cabinets, quartz countertops, blue backsplash, stainless steel appliances, a peninsula, white countertops and subway tile backsplash

Richard Froze
Example of a large mid-century modern galley ceramic tile eat-in kitchen design in Milwaukee with flat-panel cabinets, medium tone wood cabinets, quartz countertops, glass tile backsplash, stainless steel appliances and no island
Example of a large mid-century modern galley ceramic tile eat-in kitchen design in Milwaukee with flat-panel cabinets, medium tone wood cabinets, quartz countertops, glass tile backsplash, stainless steel appliances and no island

This is a great house. Perched high on a private, heavily wooded site, it has a rustic contemporary aesthetic. Vaulted ceilings, sky lights, large windows and natural materials punctuate the main spaces. The existing large format mosaic slate floor grabs your attention upon entering the home extending throughout the foyer, kitchen, and family room.
Specific requirements included a larger island with workspace for each of the homeowners featuring a homemade pasta station which requires small appliances on lift-up mechanisms as well as a custom-designed pasta drying rack. Both chefs wanted their own prep sink on the island complete with a garbage “shoot” which we concealed below sliding cutting boards. A second and overwhelming requirement was storage for a large collection of dishes, serving platters, specialty utensils, cooking equipment and such. To meet those needs we took the opportunity to get creative with storage: sliding doors were designed for a coffee station adjacent to the main sink; hid the steam oven, microwave and toaster oven within a stainless steel niche hidden behind pantry doors; added a narrow base cabinet adjacent to the range for their large spice collection; concealed a small broom closet behind the refrigerator; and filled the only available wall with full-height storage complete with a small niche for charging phones and organizing mail. We added 48” high base cabinets behind the main sink to function as a bar/buffet counter as well as overflow for kitchen items.
The client’s existing vintage commercial grade Wolf stove and hood commands attention with a tall backdrop of exposed brick from the fireplace in the adjacent living room. We loved the rustic appeal of the brick along with the existing wood beams, and complimented those elements with wired brushed white oak cabinets. The grayish stain ties in the floor color while the slab door style brings a modern element to the space. We lightened the color scheme with a mix of white marble and quartz countertops. The waterfall countertop adjacent to the dining table shows off the amazing veining of the marble while adding contrast to the floor. Special materials are used throughout, featured on the textured leather-wrapped pantry doors, patina zinc bar countertop, and hand-stitched leather cabinet hardware. We took advantage of the tall ceilings by adding two walnut linear pendants over the island that create a sculptural effect and coordinated them with the new dining pendant and three wall sconces on the beam over the main sink.

Inspiration for a mid-sized mid-century modern u-shaped light wood floor and brown floor eat-in kitchen remodel in San Francisco with a single-bowl sink, shaker cabinets, blue cabinets, quartz countertops, white backsplash, quartz backsplash, stainless steel appliances, an island and white countertops

Matt Vacca
Example of a mid-sized mid-century modern galley porcelain tile and gray floor open concept kitchen design in Phoenix with an undermount sink, flat-panel cabinets, medium tone wood cabinets, quartz countertops, green backsplash, ceramic backsplash, stainless steel appliances and an island
Example of a mid-sized mid-century modern galley porcelain tile and gray floor open concept kitchen design in Phoenix with an undermount sink, flat-panel cabinets, medium tone wood cabinets, quartz countertops, green backsplash, ceramic backsplash, stainless steel appliances and an island
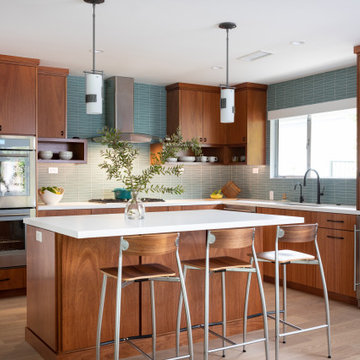
This mid-century ranch-style home in Pasadena, CA underwent a complete interior remodel and renovation. The kitchen walls separating it from the dining and living rooms were removed creating a sophisticated open-plan entertainment space.

Scott Amundson
Inspiration for a mid-sized 1960s galley medium tone wood floor and brown floor eat-in kitchen remodel in Minneapolis with a single-bowl sink, flat-panel cabinets, medium tone wood cabinets, quartz countertops, white backsplash, stainless steel appliances, an island and white countertops
Inspiration for a mid-sized 1960s galley medium tone wood floor and brown floor eat-in kitchen remodel in Minneapolis with a single-bowl sink, flat-panel cabinets, medium tone wood cabinets, quartz countertops, white backsplash, stainless steel appliances, an island and white countertops
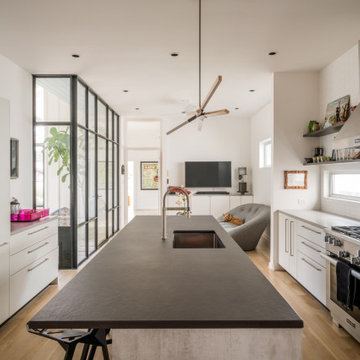
Contemporary Snaidero CODE kitchen with a mid century modern vibe. The light front cabinets (in Feather Grey melamine), combined with the chrome hardware and the light grey Caesarstone cemento countertops on both wall sides of the kitchen, are contrasted by darker grey island (Beton Oak melamine) and black Doomos Dekton countertop on the island. Museum wood flooring and the very modern style light fixture above the long island, complete the look. Stainless steel Mieel range and hood paneled appliances and open shelving to store dishes, other kitchenware and art are a perfect combination. White subway tile for backsplash and while museum grade wall painting.

Mid-sized mid-century modern galley slate floor and blue floor enclosed kitchen photo in Chicago with a double-bowl sink, flat-panel cabinets, medium tone wood cabinets, quartz countertops, beige backsplash, subway tile backsplash, stainless steel appliances and no island
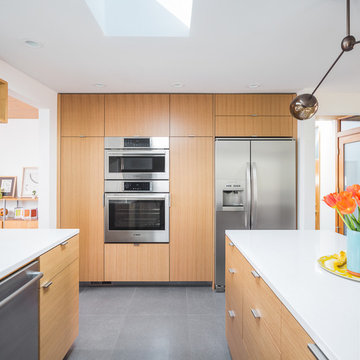
Eat-in kitchen - mid-sized 1960s l-shaped eat-in kitchen idea in Seattle with an undermount sink, flat-panel cabinets, light wood cabinets, quartz countertops, white backsplash, glass tile backsplash, stainless steel appliances and an island
Mid-Century Modern Kitchen with Quartz Countertops Ideas
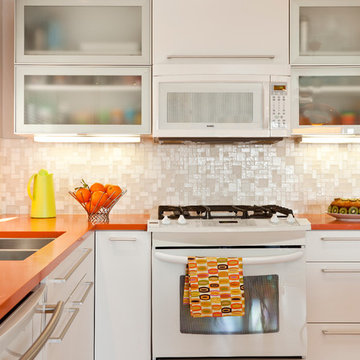
Mark Lohman
Mid-century modern kitchen photo in Other with a double-bowl sink, glass-front cabinets, white cabinets, quartz countertops, white backsplash and white appliances
Mid-century modern kitchen photo in Other with a double-bowl sink, glass-front cabinets, white cabinets, quartz countertops, white backsplash and white appliances
3





