Mid-Century Modern Kitchen with Shaker Cabinets Ideas
Refine by:
Budget
Sort by:Popular Today
61 - 80 of 3,849 photos
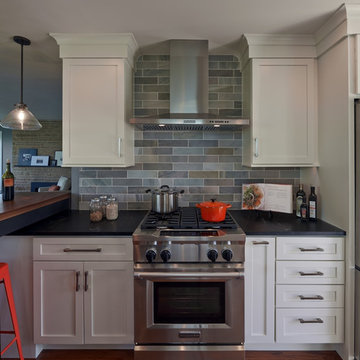
NW Architectural Photography, Designer Collaborative Interiors
Mid-sized 1960s galley medium tone wood floor and brown floor eat-in kitchen photo in Seattle with shaker cabinets, white cabinets, soapstone countertops, green backsplash, stainless steel appliances and an island
Mid-sized 1960s galley medium tone wood floor and brown floor eat-in kitchen photo in Seattle with shaker cabinets, white cabinets, soapstone countertops, green backsplash, stainless steel appliances and an island
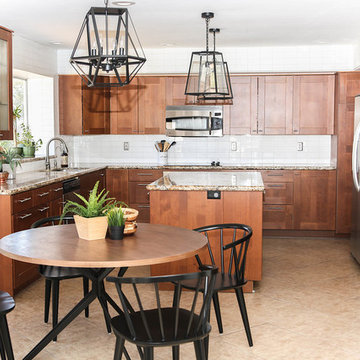
Added a new backsplash, hardware, paint and lighting and boom you can save yourself from repainted cabinets and replacing them.
Inspiration for a mid-sized 1950s u-shaped porcelain tile and beige floor open concept kitchen remodel in Phoenix with a single-bowl sink, shaker cabinets, brown cabinets, granite countertops, white backsplash, subway tile backsplash, stainless steel appliances, an island and beige countertops
Inspiration for a mid-sized 1950s u-shaped porcelain tile and beige floor open concept kitchen remodel in Phoenix with a single-bowl sink, shaker cabinets, brown cabinets, granite countertops, white backsplash, subway tile backsplash, stainless steel appliances, an island and beige countertops
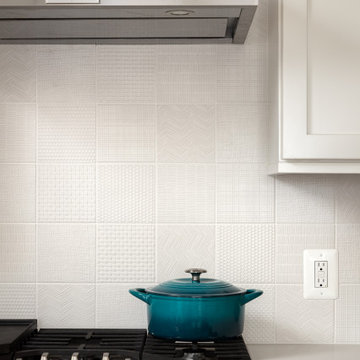
The kitchen was at the top of the list for a total overhaul – the worn oak cabinets, dated appliances, and clunky layout all had to go. Removing the decorative soffits allowed us to take the new cabinetry all the way to the ceiling, adding functional storage and visually extending the room’s height. We reconfigured the layout from a modified U to an L-shape which accomplished several things – it opened up the kitchen to the dining room, redirected circulation, and most importantly, created space for an island. A brand new pantry was created for overflow food storage, bulk items, occasional dishware and small appliances, ensuring that our client’s goal of uncluttered countertops was achievable.
The finish selections and clean lines give a nod to the home’s mid-century bones. The wood island provides warmth and the light quartz countertops, textured backsplash and white cabinets keep the kitchen feeling light and bright. We opted to install open shelving above the sink which provides display space and needed storage without the bulkiness of an overhead cabinet. The matte black faucet, hardware and decorative pendants add another level of visual interest to the modern kitchen. To unify the kitchen and dining room, we replaced the drab kitchen flooring with select red oak hardwoods that were expertly installed and refinished to match the gorgeous wood flooring throughout the home.
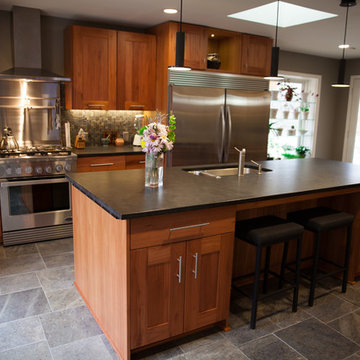
Complete kitchen renovation on mid century modern home
Example of a mid-sized 1960s single-wall slate floor and gray floor open concept kitchen design in Indianapolis with a double-bowl sink, shaker cabinets, dark wood cabinets, soapstone countertops, gray backsplash, stone tile backsplash, stainless steel appliances and an island
Example of a mid-sized 1960s single-wall slate floor and gray floor open concept kitchen design in Indianapolis with a double-bowl sink, shaker cabinets, dark wood cabinets, soapstone countertops, gray backsplash, stone tile backsplash, stainless steel appliances and an island
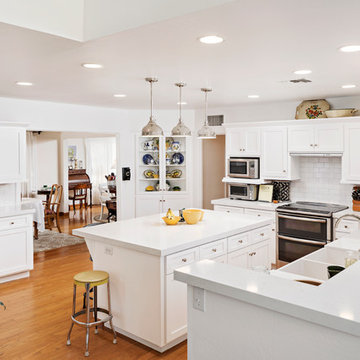
High Res Media
Inspiration for a mid-sized mid-century modern l-shaped medium tone wood floor eat-in kitchen remodel in Phoenix with an undermount sink, shaker cabinets, white cabinets, quartzite countertops, white backsplash, subway tile backsplash, stainless steel appliances and an island
Inspiration for a mid-sized mid-century modern l-shaped medium tone wood floor eat-in kitchen remodel in Phoenix with an undermount sink, shaker cabinets, white cabinets, quartzite countertops, white backsplash, subway tile backsplash, stainless steel appliances and an island
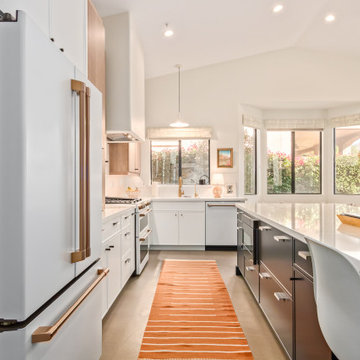
In this kitchen up in Desert Mountain, we provided all of the cabinetry, countertops and backsplash to create the Mid Century Modern style for our clients remodel. The transformation is substantial compared to the size and layout it was before, making it more linear and doubling in size.
For the perimeter we have white skinny shaker cabinetry with pops of Hickory wood to add some warmth and a seamless countertop backsplash. The island features painted black cabinetry with the skinny shaker style for some contrast and is over 14' long with enough seating for 8 people. In the fireplace bar area, we have also the black cabinetry with a fun pop of color for the backsplash tile along with honed black granite countertops. The selection choices of painted cabinetry, wood tones, gold metals, concrete flooring and furniture selections carry the style throughout and brings in great texture, contrast and warmth.
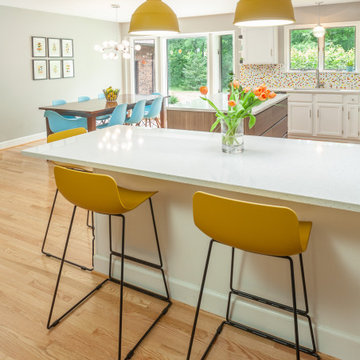
Large mid-century modern u-shaped medium tone wood floor and brown floor eat-in kitchen photo in Detroit with an undermount sink, shaker cabinets, white cabinets, granite countertops, multicolored backsplash, ceramic backsplash, stainless steel appliances, an island and white countertops
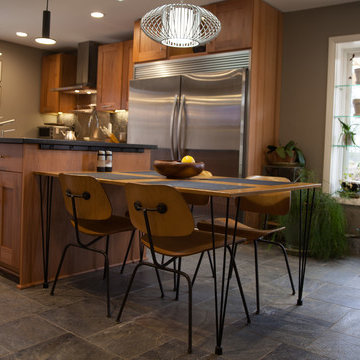
Complete kitchen renovation on mid century modern home
Open concept kitchen - mid-sized mid-century modern single-wall slate floor and gray floor open concept kitchen idea in Indianapolis with a double-bowl sink, shaker cabinets, dark wood cabinets, soapstone countertops, gray backsplash, stone tile backsplash, stainless steel appliances and an island
Open concept kitchen - mid-sized mid-century modern single-wall slate floor and gray floor open concept kitchen idea in Indianapolis with a double-bowl sink, shaker cabinets, dark wood cabinets, soapstone countertops, gray backsplash, stone tile backsplash, stainless steel appliances and an island
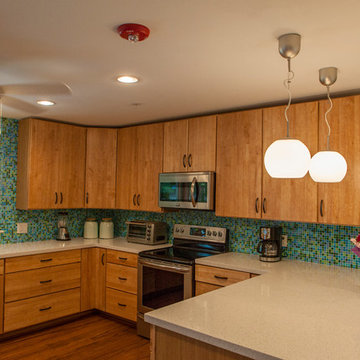
Sardone Construction
1960s kitchen photo in Dallas with shaker cabinets, light wood cabinets and soapstone countertops
1960s kitchen photo in Dallas with shaker cabinets, light wood cabinets and soapstone countertops
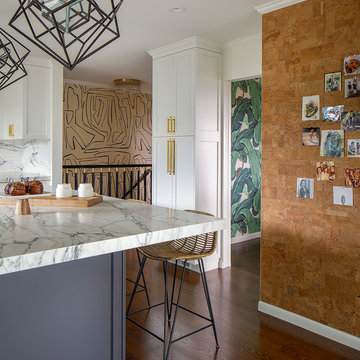
To match her lifestyle as a wife, mom, and devoted cocktail-party-thrower, we wanted to give our client a kitchen that would function as a family gathering spot and function well for larger and more elegant gatherings.
She really wanted it to be gorgeous. And welcoming. And comfortable. And glam. Because they’re an outgoing couple; young and hip. (Just because we become parents doesn’t mean we have to stop having fun!)
Photo by Eric Rorer

Attractive mid-century modern home built in 1957.
Scope of work for this design/build remodel included reworking the space for an open floor plan, making this home feel modern while keeping some of the homes original charm. We completely reconfigured the entry and stair case, moved walls and installed a free span ridge beam to allow for an open concept. Some of the custom features were 2 sided fireplace surround, new metal railings with a walnut cap, a hand crafted walnut door surround, and last but not least a big beautiful custom kitchen with an enormous island. Exterior work included a new metal roof, siding and new windows.
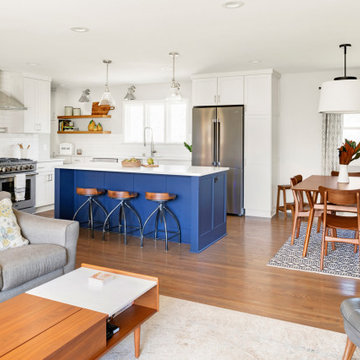
Builder: Thompson Construction, Dorian Thompson
Interior Design: Cotton Seed Designs, Gabe Lindberg
Floor Plan: Cotton Seed Designs, Gabe Lindberg
Photography: Spacecrafting / Architectural Photography
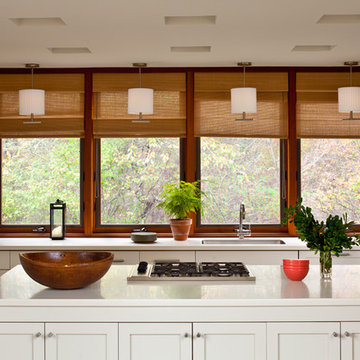
Simple matchstick roller shades provide light control, and a warm background for the modern suspended light fixtures centered on each window in this bright open Kitchen. Simple 'Shaker-style' cupboards doors and a monolithic white counter on the island.
Gross & Daley
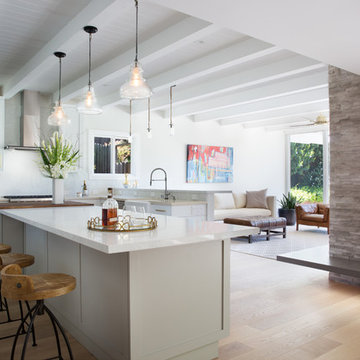
With the divider wall removed, the kitchen area spills out and claims a large space and has a sitting/family room area that is separated only by a floor covering. Mo Saito Photography
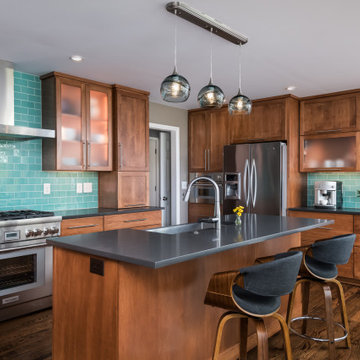
Example of a mid-sized 1950s u-shaped medium tone wood floor and brown floor open concept kitchen design in Other with a farmhouse sink, shaker cabinets, medium tone wood cabinets, quartz countertops, blue backsplash, glass tile backsplash, stainless steel appliances, an island and black countertops
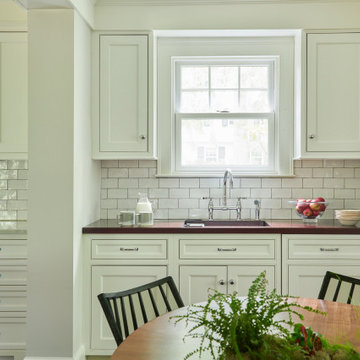
Open plan, spacious living. Honoring 1920’s architecture with a collected look.
Eat-in kitchen - mid-century modern dark wood floor and brown floor eat-in kitchen idea in Other with shaker cabinets, white cabinets, granite countertops, white backsplash, subway tile backsplash, stainless steel appliances, an island and black countertops
Eat-in kitchen - mid-century modern dark wood floor and brown floor eat-in kitchen idea in Other with shaker cabinets, white cabinets, granite countertops, white backsplash, subway tile backsplash, stainless steel appliances, an island and black countertops
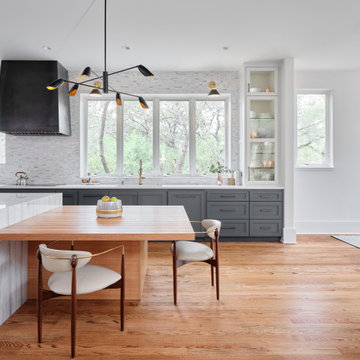
We completely transformed the original small Kitchen into a space twice as large. The homeowner's love to cook and this new Kitchen is designed with both beauty and high function in mind with plenty of well designed storage, generous amount of counterspace and unique design features such as the quartersawn white oak table end of the island which intersects the beautiful white macabus quartzite waterfall edge. The two tone perimeter cabinets bring subtle interest to the space.

Mid-sized 1960s l-shaped medium tone wood floor and beige floor open concept kitchen photo in Atlanta with an undermount sink, shaker cabinets, white cabinets, quartz countertops, white backsplash, glass tile backsplash, stainless steel appliances, an island and white countertops

The owners of this 1930’s craftsman home in West Lafayette were ready to fall in love with their home all over again. To do so, they had to remove the giraffe-inspired flooring, dated wallpaper, and stucco soffits. Beyond the aesthetic appeal of a retro style kitchen design, these homeowners turned to Riverside Construction to plan their kitchen remodel for maximum efficiency—to create useful and efficient storage space, larger countertops, and improve traffic flow.
This complete kitchen gut and remodel involved tearing down walls, including removing a small partition near the stove, to gain much needed square footage. The existing peninsula was relocated to the opposite side of the kitchen, and the range and refrigerator exchanged places for improved functionality. White Shaker style Wellborn cabinets, yellow Retro “Big Chill” appliances and a retro pendant light/fan combo by Fanimation rounded out this bright and airy kitchen remodel.
Mid-Century Modern Kitchen with Shaker Cabinets Ideas
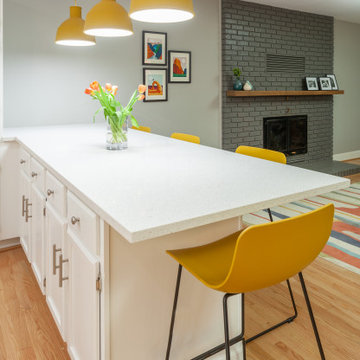
Large 1950s u-shaped medium tone wood floor and brown floor eat-in kitchen photo in Detroit with an undermount sink, shaker cabinets, white cabinets, granite countertops, multicolored backsplash, ceramic backsplash, stainless steel appliances, an island and white countertops
4





