Mid-Century Modern Kitchen with Shaker Cabinets Ideas
Refine by:
Budget
Sort by:Popular Today
141 - 160 of 3,849 photos
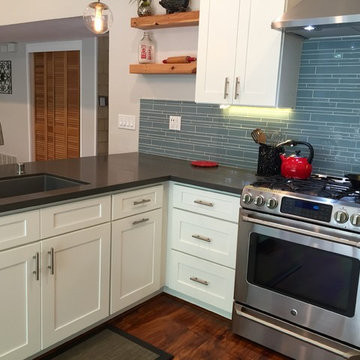
Example of a mid-sized 1960s l-shaped medium tone wood floor and brown floor enclosed kitchen design in Sacramento with an undermount sink, shaker cabinets, white cabinets, quartz countertops, blue backsplash, matchstick tile backsplash, stainless steel appliances, a peninsula and gray countertops
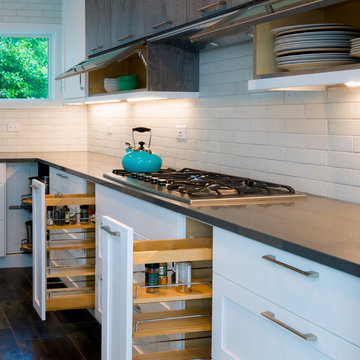
Example of a mid-sized 1950s l-shaped porcelain tile eat-in kitchen design in DC Metro with an undermount sink, shaker cabinets, white cabinets, solid surface countertops, white backsplash, subway tile backsplash, stainless steel appliances and an island
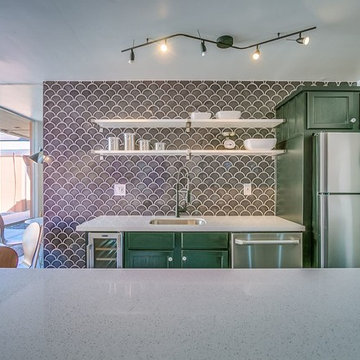
Inspiration for a mid-sized 1950s kitchen remodel in Phoenix with an undermount sink, shaker cabinets, green cabinets, terrazzo countertops, gray backsplash, porcelain backsplash, stainless steel appliances and an island
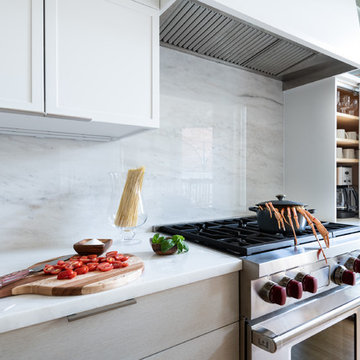
Washington DC - Mid Century Modern with a Contemporary Flare - Kitchen
Design by #JenniferGilmer and #ScottStultz4JenniferGilmer in Washington, D.C
Photography by Keith Miller Keiana Photography
http://www.gilmerkitchens.com/portfolio-view/mid-century-kitchen-washington-dc/
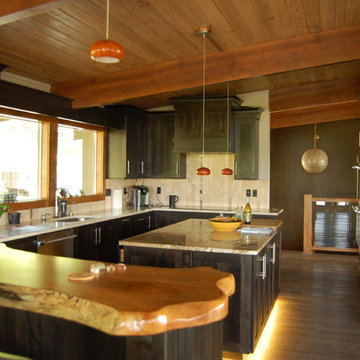
The kitchen in this home was expanded by removing a bank of cabinets and using square footage that was previously a hallway. A row of upper cabinets suspended over the bar allowed more light in the kitchen upon removal. The dark wood kitchen cabinets are by Northwood Cabinets of Vancouver, WA. The mix of marble, wood, and materials used on the back splash reflect the homeowners love of nature and the raw material it yields.
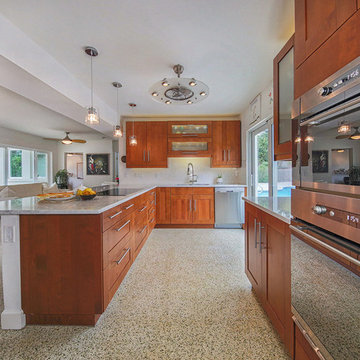
Prion Photography, Venice, FL
Example of a mid-sized mid-century modern u-shaped eat-in kitchen design in Tampa with an undermount sink, shaker cabinets, medium tone wood cabinets, marble countertops, white backsplash, subway tile backsplash, stainless steel appliances and an island
Example of a mid-sized mid-century modern u-shaped eat-in kitchen design in Tampa with an undermount sink, shaker cabinets, medium tone wood cabinets, marble countertops, white backsplash, subway tile backsplash, stainless steel appliances and an island
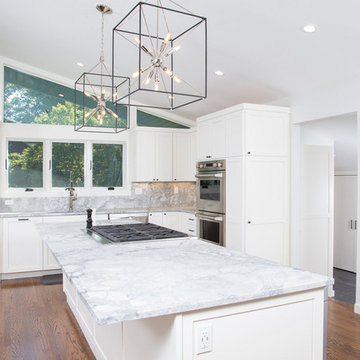
Bright, white mid-century modern kitchen with shaker cabinets, quartzite countertop, and kitchen island overlooking the Hudson River.
Inspiration for a mid-sized 1960s l-shaped dark wood floor and brown floor eat-in kitchen remodel in New York with shaker cabinets, quartzite countertops, gray backsplash, stainless steel appliances, an island and gray countertops
Inspiration for a mid-sized 1960s l-shaped dark wood floor and brown floor eat-in kitchen remodel in New York with shaker cabinets, quartzite countertops, gray backsplash, stainless steel appliances, an island and gray countertops
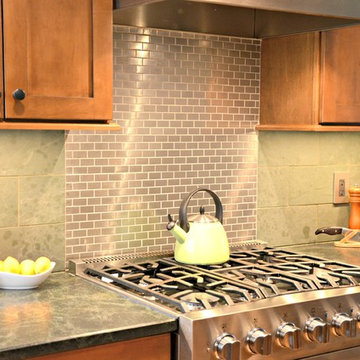
This craftsman kitchen borrows natural elements from architect and design icon, Frank Lloyd Wright. A slate backsplash, soapstone counters, and wood cabinetry is a perfect throwback to midcentury design.
What ties this kitchen to present day design are elements such as stainless steel appliances and smart and hidden storage. This kitchen takes advantage of every nook and cranny to provide extra storage for pantry items and cookware.
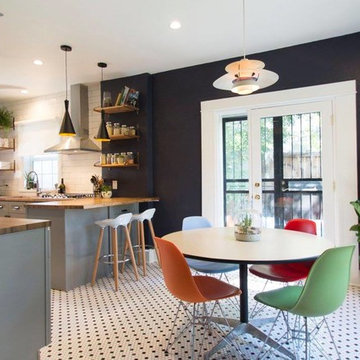
Our wonderful Baker clients were ready to remodel the kitchen in their c.1900 home shortly after moving in. They were looking to undo the 90s remodel that existed, and make the kitchen feel like it belonged in their historic home. We were able to design a balance that incorporated the vintage charm of their home and the modern pops that really give the kitchen its personality. We started by removing the mirrored wall that had separated their kitchen from the breakfast area. This allowed us the opportunity to open up their space dramatically and create a cohesive design that brings the two rooms together. To further our goal of making their kitchen appear more open we removed the wall cabinets along their exterior wall and replaced them with open shelves. We then incorporated a pantry cabinet into their refrigerator wall to balance out their storage needs. This new layout also provided us with the space to include a peninsula with counter seating so that guests can keep the cook company. We struck a fun balance of materials starting with the black & white hexagon tile on the floor to give us a pop of pattern. We then layered on simple grey shaker cabinets and used a butcher block counter top to add warmth to their kitchen. We kept the backsplash clean by utilizing an elongated white subway tile, and painted the walls a rich blue to add a touch of sophistication to the space.

Kitchen - mid-sized 1950s u-shaped limestone floor and beige floor kitchen idea in San Diego with an undermount sink, shaker cabinets, beige cabinets, quartz countertops, white backsplash, ceramic backsplash, stainless steel appliances and an island
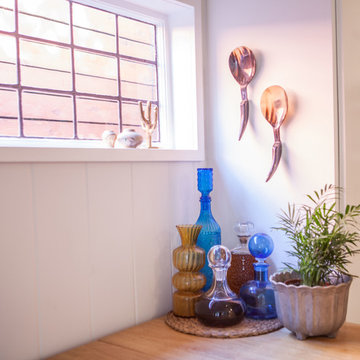
Inspiration for a mid-sized mid-century modern medium tone wood floor eat-in kitchen remodel in Los Angeles with a farmhouse sink, shaker cabinets, white cabinets, wood countertops, white backsplash, glass tile backsplash and stainless steel appliances
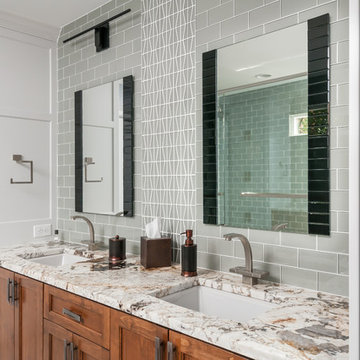
Five stars isn’t enough! Our project was to reconfigure and update the main floor of a house we recently purchased that was built in 1961. We wanted to maintain some of the unique feeling it originally had but bring it up-to-date and eliminate the closed-in rooms and downright weird layout that was the result of multiple, partial remodeling projects. We began with a long wishlist of changes which also required replacement of very antiquated plumbing, electrical wiring and HVAC. We even found a fireplace that had been walled in and needed major re-construction. Many other aspects and details on this incredible list we made included an all new kitchen layout, converting a bedroom into a master closet, adding new half-bath, completely rebuilding the master bath, and adding stone, tile and custom built cabinetry. Our design plans included many fixtures and details that we specified and required professional installation and careful handling. Innovative helped us make reasonable decisions. Their skilled staff took us through a design process that made sense. There were many questions and all were answered with sincere conversation and positive – innovation – on how we could achieve our goals. Innovative provided us with professional consultants, who listened and were courteous and creative, with solid knowledge and informative judgement. When they didn’t have an answer, they did the research. They developed a comprehensive project plan that exceeded our expectations. Every item on our long list was checked-off. All agreed on work was fulfilled and they completed all this in just under four months. Innovative took care of putting together a team of skilled professional specialists who were all dedicated to make everything right. Engineering, construction, supervision, and I cannot even begin to describe how much thanks we have for the demolition crew! Our multiple, detailed project designs from Raul and professional design advice from Mindy and the connections she recommended are all of the best quality. Diego Jr., Trevor and his team kept everything on track and neat and tidy every single day and Diego Sr., Mark, Ismael, Albert, Santiago and team are true craftsmen who follow-up and make the most minuscule woodworking details perfect. The cabinets by Tim and electrical work and installation of fixtures by Kemchan Harrilal-BB and Navindra Doolratram, and Augustine and his crew on tile and stone work – all perfection. Aisling and the office crew were always responsive to our calls and requests. And of course Clark and Eric who oversaw everything and gave us the best of the best! Apologies if we didn’t get everyone on this list – you’re all great! Thank you for your hard work and dedication. We can’t thank you enough Innovative Construction – we kind of want to do it again!
Dave Hallman & Matt DeGraffenreid
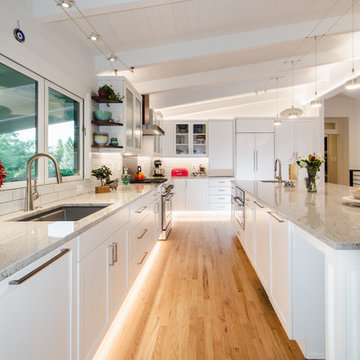
Attractive mid-century modern home built in 1957.
Scope of work for this design/build remodel included reworking the space for an open floor plan, making this home feel modern while keeping some of the homes original charm. We completely reconfigured the entry and stair case, moved walls and installed a free span ridge beam to allow for an open concept. Some of the custom features were 2 sided fireplace surround, new metal railings with a walnut cap, a hand crafted walnut door surround, and last but not least a big beautiful custom kitchen with an enormous island. Exterior work included a new metal roof, siding and new windows.
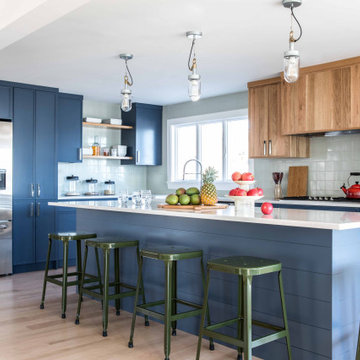
After being vacant for years, this property needed extensive repairs and system updates to accommodate the young family who would be making it their home. The existing mid-century modern architecture drove the design, and finding ways to open up the floorplan towards the sweeping views of the boulevard was a priority. Custom white oak cabinetry was created for several spaces, and new architectural details were added throughout the interior. Now brought back to its former glory, this home is a fun, modern, sun-lit place to be. To see the "before" images, visit our website. Interior Design by Tyler Karu. Architecture by Kevin Browne. Cabinetry by M.R. Brewer. Photography by Erin Little.
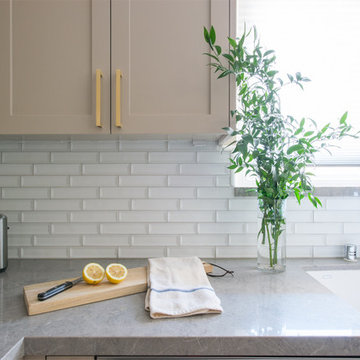
Samantha Goh
Inspiration for a mid-sized mid-century modern u-shaped limestone floor and black floor enclosed kitchen remodel in San Diego with an undermount sink, shaker cabinets, beige cabinets, quartz countertops, white backsplash, glass tile backsplash, stainless steel appliances and an island
Inspiration for a mid-sized mid-century modern u-shaped limestone floor and black floor enclosed kitchen remodel in San Diego with an undermount sink, shaker cabinets, beige cabinets, quartz countertops, white backsplash, glass tile backsplash, stainless steel appliances and an island
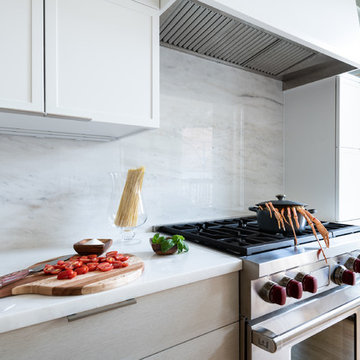
Washington DC - Mid Century Modern with a Contemporary Flare - Kitchen
Design by #JenniferGilmer and #ScottStultz4JenniferGilmer in Washington, D.C
Photography by Keith Miller Keiana Photography
http://www.gilmerkitchens.com/portfolio-view/mid-century-kitchen-washington-dc/
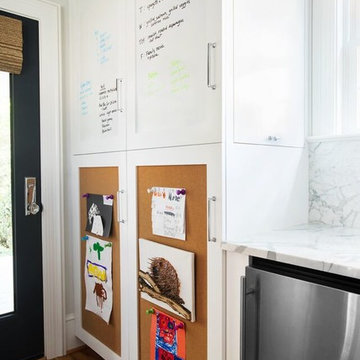
The honed Alabama marble countertop provides extra workspace in this side entry, and white full-overlay cabinetry with polished chrome hardware provides ample storage. The stainless steel under-counter fridge stores after-school snacks and cold drinks. Dry erase board inserts in the upper cabinet doors hold reminders, notes and important dates to keep family members organized, and the lower door inserts covered in cork displays children’s artwork. White walls and trim keep the space light and bright, while the charcoal gray door adds dimension. Clear-coated hardwood floors stand up to the wear and tear of this side entry’s constant traffic.
Photography by FishEye Studios
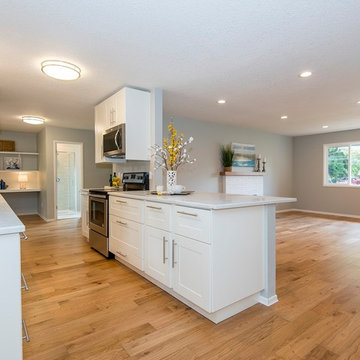
This galley kitchen was tight on space and very dark. By removing a wall and installing white cabinets and counter, we created a bright and open space. Perfect for entertaining!
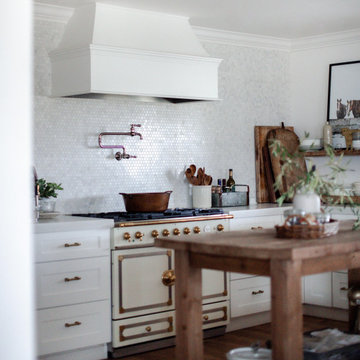
In a collaborative renovation effort, a dated ranch-style home underwent a transformative refresh that thoughtfully preserved its architectural heritage, featuring retained wood paneling, restorative paint choices, repurposed furniture, sentimental items, and personalized touches, all enhancing the family-friendly space.
Mid-Century Modern Kitchen with Shaker Cabinets Ideas
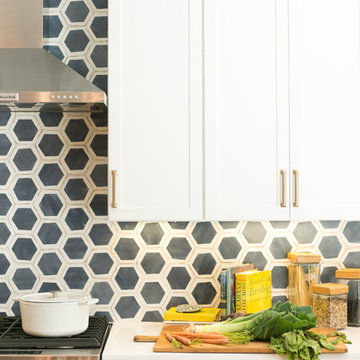
Open concept kitchen - mid-sized mid-century modern l-shaped light wood floor and brown floor open concept kitchen idea in Charlotte with a farmhouse sink, shaker cabinets, white cabinets, quartz countertops, multicolored backsplash, cement tile backsplash and an island
8





