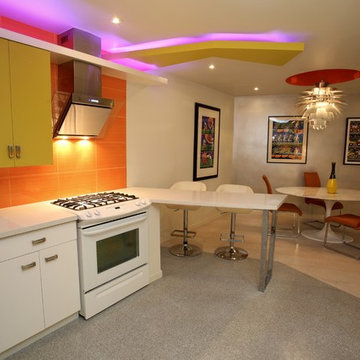Mid-Century Modern Kitchen with White Appliances Ideas
Refine by:
Budget
Sort by:Popular Today
161 - 180 of 826 photos
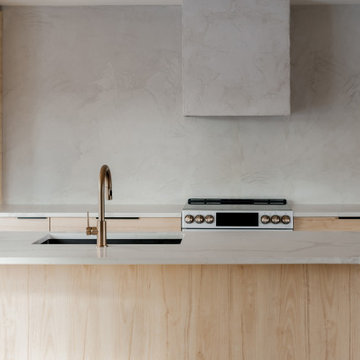
Example of a large mid-century modern light wood floor eat-in kitchen design in Nashville with an undermount sink, flat-panel cabinets, light wood cabinets, quartz countertops, gray backsplash, white appliances, an island and white countertops
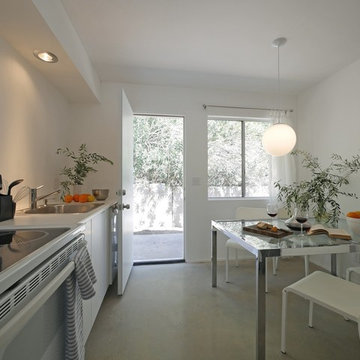
Abode Image - Photography
Small mid-century modern galley concrete floor eat-in kitchen photo in Los Angeles with a farmhouse sink, flat-panel cabinets and white appliances
Small mid-century modern galley concrete floor eat-in kitchen photo in Los Angeles with a farmhouse sink, flat-panel cabinets and white appliances
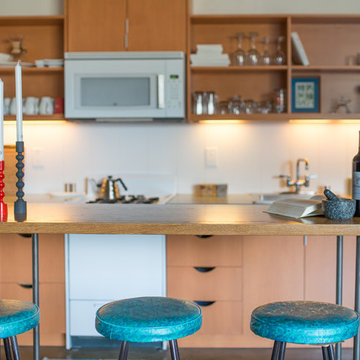
Inspiration for a mid-sized 1950s concrete floor eat-in kitchen remodel in San Francisco with a single-bowl sink, flat-panel cabinets, light wood cabinets, wood countertops, white backsplash, white appliances and an island
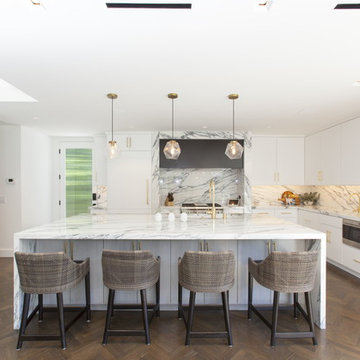
Amelia Cameron Photography
Example of a mid-century modern l-shaped brown floor eat-in kitchen design in Los Angeles with flat-panel cabinets, white cabinets, quartz countertops, multicolored backsplash, white appliances, an island, multicolored countertops and an undermount sink
Example of a mid-century modern l-shaped brown floor eat-in kitchen design in Los Angeles with flat-panel cabinets, white cabinets, quartz countertops, multicolored backsplash, white appliances, an island, multicolored countertops and an undermount sink
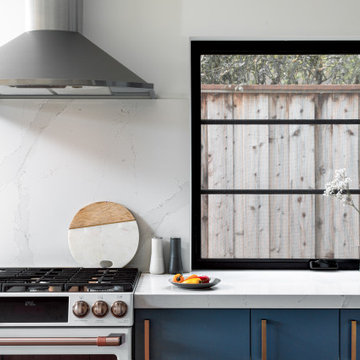
Black Marvin windows are set flush with the countertop to create a seamless indoor-outdoor connection. The GE Cafe range is framed in by windows to make the space feel light and airy.
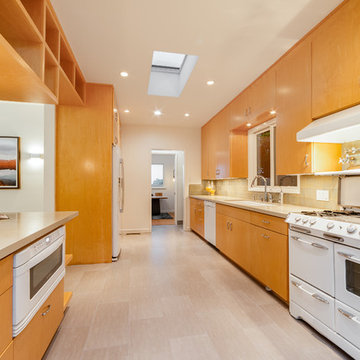
Inspiration for a mid-sized 1960s galley eat-in kitchen remodel in Los Angeles with a double-bowl sink, solid surface countertops, white appliances, flat-panel cabinets and a peninsula
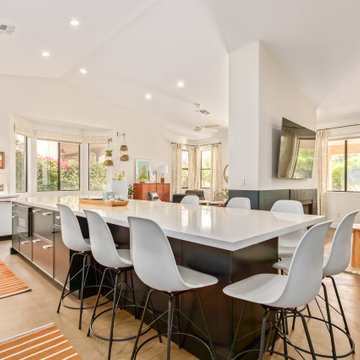
In this kitchen up in Desert Mountain, we provided all of the cabinetry, countertops and backsplash to create the Mid Century Modern style for our clients remodel. The transformation is substantial compared to the size and layout it was before, making it more linear and doubling in size.
For the perimeter we have white skinny shaker cabinetry with pops of Hickory wood to add some warmth and a seamless countertop backsplash. The island features painted black cabinetry with the skinny shaker style for some contrast and is over 14' long with enough seating for 8 people. In the fireplace bar area, we have also the black cabinetry with a fun pop of color for the backsplash tile along with honed black granite countertops. The selection choices of painted cabinetry, wood tones, gold metals, concrete flooring and furniture selections carry the style throughout and brings in great texture, contrast and warmth.
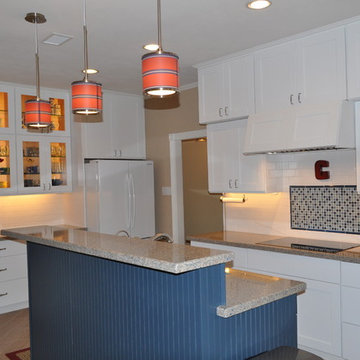
Mid-sized mid-century modern l-shaped eat-in kitchen photo in Houston with an undermount sink, recessed-panel cabinets, white cabinets, white appliances and an island
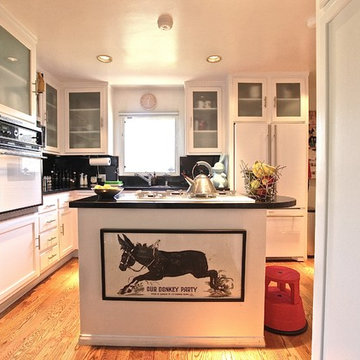
kitchen
Inspiration for a mid-sized 1960s l-shaped dark wood floor enclosed kitchen remodel in Los Angeles with an undermount sink, glass-front cabinets, white cabinets, granite countertops, black backsplash, stone slab backsplash, white appliances and an island
Inspiration for a mid-sized 1960s l-shaped dark wood floor enclosed kitchen remodel in Los Angeles with an undermount sink, glass-front cabinets, white cabinets, granite countertops, black backsplash, stone slab backsplash, white appliances and an island
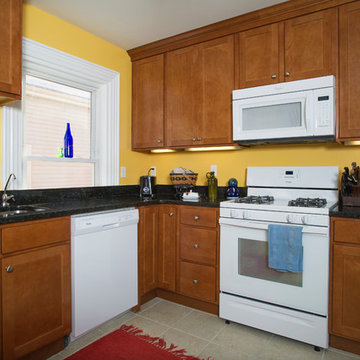
Eat-in kitchen - mid-sized 1960s l-shaped ceramic tile eat-in kitchen idea in Boston with a drop-in sink, raised-panel cabinets, medium tone wood cabinets, granite countertops, yellow backsplash and white appliances
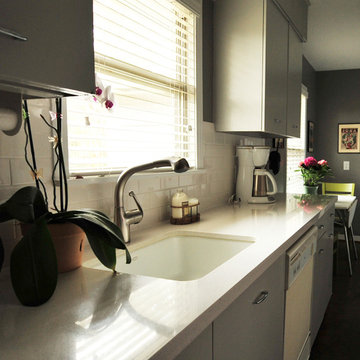
Mid-century modern galley concrete floor enclosed kitchen photo in Houston with a single-bowl sink, flat-panel cabinets, gray cabinets, quartz countertops, white backsplash, ceramic backsplash and white appliances
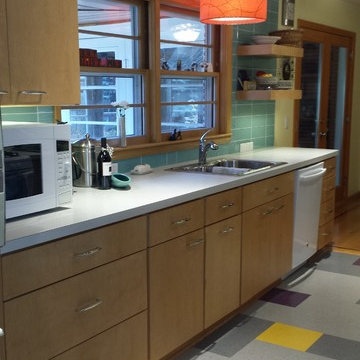
Mid-sized 1950s vinyl floor and multicolored floor kitchen photo in Omaha with flat-panel cabinets, medium tone wood cabinets, laminate countertops, green backsplash, glass tile backsplash and white appliances
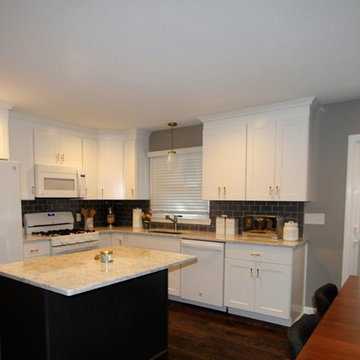
Mid-sized mid-century modern l-shaped dark wood floor and brown floor eat-in kitchen photo in New York with a double-bowl sink, shaker cabinets, white cabinets, granite countertops, gray backsplash, glass tile backsplash, white appliances and an island
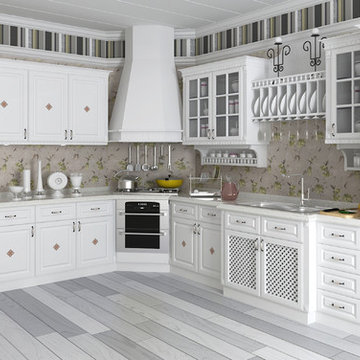
Example of a large 1960s l-shaped light wood floor kitchen pantry design in Los Angeles with an undermount sink, shaker cabinets, white cabinets, marble countertops, beige backsplash and white appliances
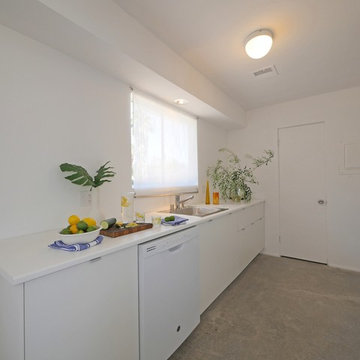
Abode Image - Photography
Inspiration for a small mid-century modern galley eat-in kitchen remodel in Los Angeles with a farmhouse sink, flat-panel cabinets and white appliances
Inspiration for a small mid-century modern galley eat-in kitchen remodel in Los Angeles with a farmhouse sink, flat-panel cabinets and white appliances
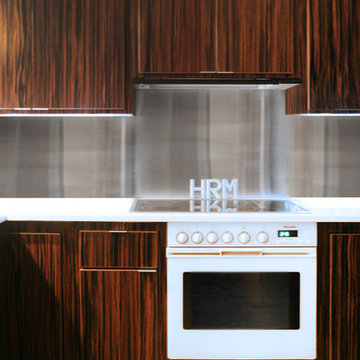
MID CENTURY MODERN LOVE.
Keeping to a limited budget we worked closely with this retro-loving homeowner to transform her dated kitchen from WHOA to WOW. The home in its entirety has a Brady Bunch lofty split-level vibe and the owner did not want to loose the cool retro feel of her home – but the kitchen needed serious help. The former owners had painted the already dated cabinet fronts to a flora and fauna pastel motif. The cabinets themselves were in good condition, so The Creative Kitchen company worked closely with the homeowner to create the kind of retro-glam kitchen that would tie beautifully into her home and rid her of the floral motif she came to despise. And voila - the results are stunning, the client is elated and we have some pretty impressive before and after photos to show this remarkable transformation!
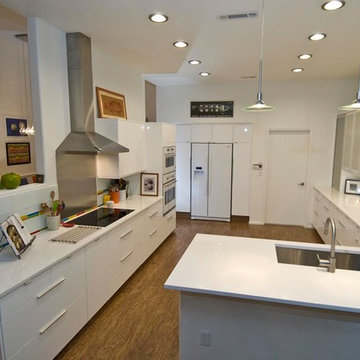
Inspiration for a large 1950s u-shaped dark wood floor and brown floor open concept kitchen remodel in Other with an undermount sink, flat-panel cabinets, white cabinets, quartzite countertops, white backsplash, porcelain backsplash, white appliances, a peninsula and white countertops
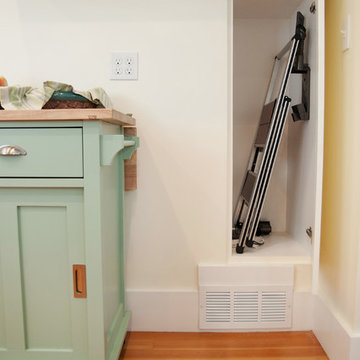
The hidden storage in the wall pops open with a push of a finger to hide step stools and other items.
Mid-sized 1960s u-shaped medium tone wood floor eat-in kitchen photo in Boston with a farmhouse sink, shaker cabinets, white cabinets, wood countertops, blue backsplash, glass tile backsplash, white appliances and a peninsula
Mid-sized 1960s u-shaped medium tone wood floor eat-in kitchen photo in Boston with a farmhouse sink, shaker cabinets, white cabinets, wood countertops, blue backsplash, glass tile backsplash, white appliances and a peninsula
Mid-Century Modern Kitchen with White Appliances Ideas
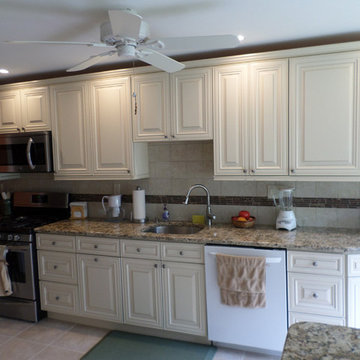
Enclosed kitchen - mid-sized mid-century modern galley enclosed kitchen idea in Philadelphia with raised-panel cabinets, white cabinets, granite countertops, beige backsplash, stone tile backsplash, white appliances and a peninsula
9






