Mid-Century Modern Laundry Room with White Cabinets Ideas
Refine by:
Budget
Sort by:Popular Today
61 - 80 of 201 photos
Item 1 of 4
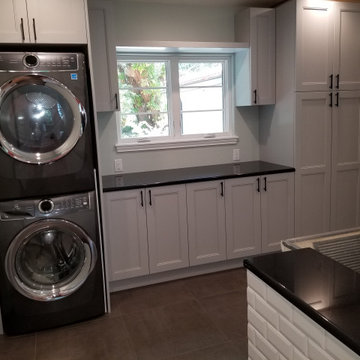
Another view of the laundry room showing a stackable wash/dryer black countertops and white cabinets.
1950s ceramic tile and beige floor utility room photo in Tampa with an utility sink, recessed-panel cabinets, white cabinets, white walls, a stacked washer/dryer and black countertops
1950s ceramic tile and beige floor utility room photo in Tampa with an utility sink, recessed-panel cabinets, white cabinets, white walls, a stacked washer/dryer and black countertops
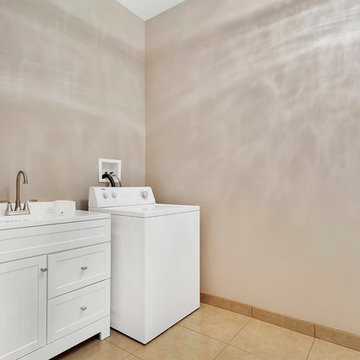
Large mid-century modern l-shaped ceramic tile and beige floor dedicated laundry room photo in Los Angeles with a drop-in sink, shaker cabinets, white cabinets, quartzite countertops, orange walls, a side-by-side washer/dryer and white countertops
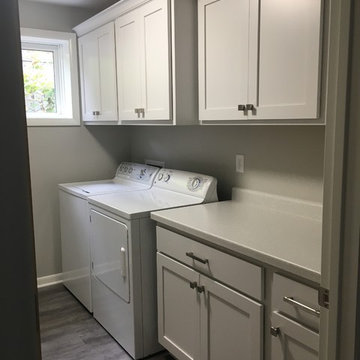
1950s laundry room photo in Cedar Rapids with shaker cabinets, white cabinets and laminate countertops
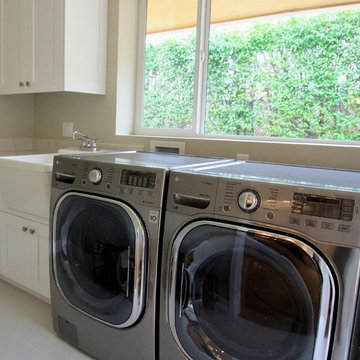
Inspiration for a mid-sized mid-century modern galley dedicated laundry room remodel in Miami with shaker cabinets, white cabinets and quartz countertops

This full house of a family of six called for a room designated just for laundry.
Small mid-century modern l-shaped porcelain tile and black floor dedicated laundry room photo in Philadelphia with shaker cabinets, white cabinets, quartz countertops, white backsplash, subway tile backsplash, white walls, a stacked washer/dryer and white countertops
Small mid-century modern l-shaped porcelain tile and black floor dedicated laundry room photo in Philadelphia with shaker cabinets, white cabinets, quartz countertops, white backsplash, subway tile backsplash, white walls, a stacked washer/dryer and white countertops
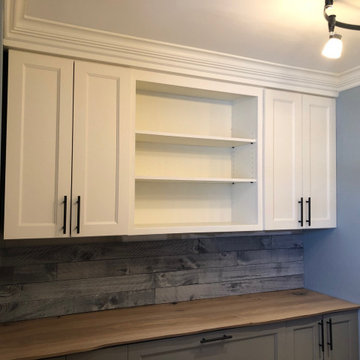
Mid-sized mid-century modern single-wall travertine floor and beige floor dedicated laundry room photo in Chicago with a drop-in sink, flat-panel cabinets, white cabinets, wood countertops, gray walls, a side-by-side washer/dryer and multicolored countertops

Our Austin studio decided to go bold with this project by ensuring that each space had a unique identity in the Mid-Century Modern style bathroom, butler's pantry, and mudroom. We covered the bathroom walls and flooring with stylish beige and yellow tile that was cleverly installed to look like two different patterns. The mint cabinet and pink vanity reflect the mid-century color palette. The stylish knobs and fittings add an extra splash of fun to the bathroom.
The butler's pantry is located right behind the kitchen and serves multiple functions like storage, a study area, and a bar. We went with a moody blue color for the cabinets and included a raw wood open shelf to give depth and warmth to the space. We went with some gorgeous artistic tiles that create a bold, intriguing look in the space.
In the mudroom, we used siding materials to create a shiplap effect to create warmth and texture – a homage to the classic Mid-Century Modern design. We used the same blue from the butler's pantry to create a cohesive effect. The large mint cabinets add a lighter touch to the space.
---
Project designed by the Atomic Ranch featured modern designers at Breathe Design Studio. From their Austin design studio, they serve an eclectic and accomplished nationwide clientele including in Palm Springs, LA, and the San Francisco Bay Area.
For more about Breathe Design Studio, see here: https://www.breathedesignstudio.com/
To learn more about this project, see here: https://www.breathedesignstudio.com/atomic-ranch
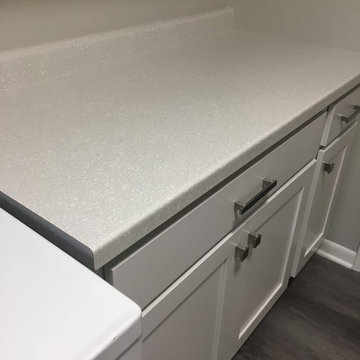
Example of a 1960s laundry room design in Cedar Rapids with shaker cabinets, white cabinets and laminate countertops
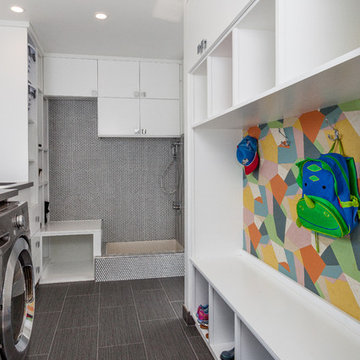
Beautiful, expansive Midcentury Modern family home located in Dover Shores, Newport Beach, California. This home was gutted to the studs, opened up to take advantage of its gorgeous views and designed for a family with young children. Every effort was taken to preserve the home's integral Midcentury Modern bones while adding the most functional and elegant modern amenities. Photos: David Cairns, The OC Image

Small mid-century modern single-wall concrete floor and gray floor dedicated laundry room photo in Portland with flat-panel cabinets, white cabinets, quartz countertops, white walls, a concealed washer/dryer and white countertops
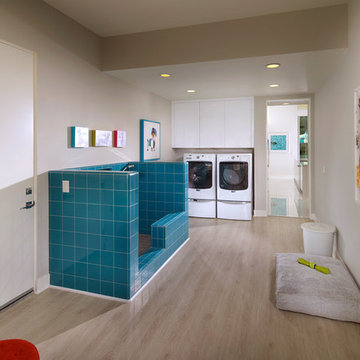
Residence One Pet Suite at Skye in Palm Springs, California
Inspiration for a 1960s light wood floor utility room remodel in Los Angeles with flat-panel cabinets, white cabinets, gray walls and a side-by-side washer/dryer
Inspiration for a 1960s light wood floor utility room remodel in Los Angeles with flat-panel cabinets, white cabinets, gray walls and a side-by-side washer/dryer
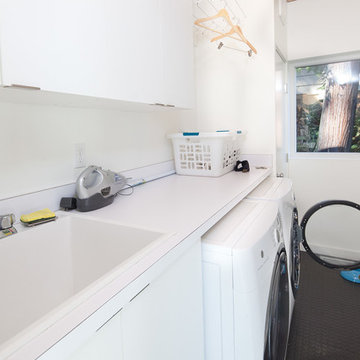
Surefield
Laundry room - 1950s galley laundry room idea in Seattle with a drop-in sink, flat-panel cabinets, white cabinets, white walls, a side-by-side washer/dryer and white countertops
Laundry room - 1950s galley laundry room idea in Seattle with a drop-in sink, flat-panel cabinets, white cabinets, white walls, a side-by-side washer/dryer and white countertops

Architect: Carol Sundstrom, AIA
Accessibility Consultant: Karen Braitmayer, FAIA
Interior Designer: Lucy Johnson Interiors
Contractor: Phoenix Construction
Cabinetry: Contour Woodworks
Custom Sink: Kollmar Sheet Metal
Photography: © Kathryn Barnard

Example of a large 1950s cork floor dedicated laundry room design in Other with blue walls, a side-by-side washer/dryer, a double-bowl sink, open cabinets, white cabinets and gray countertops
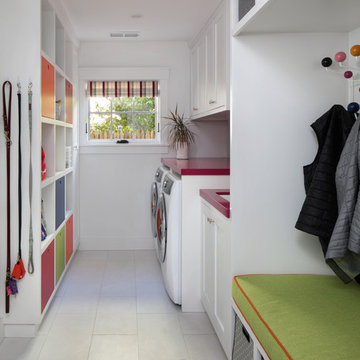
Inspiration for a 1960s ceramic tile and white floor utility room remodel in San Francisco with shaker cabinets, white cabinets, solid surface countertops, white walls, a side-by-side washer/dryer and red countertops

The laundry area of this Mid Century Modern Home was originally located in the garage. So, the team took a portion of the garage and enclosed it to create a spacious new laundry, mudroom and walk in pantry area. Glass geometric accent tile provides a playful touch, while porcelain terrazzo patterned floor tile provides durability while honoring the mid century design.
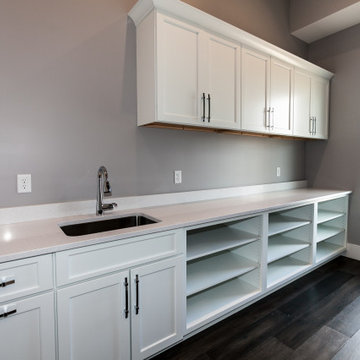
Custom white cabinetry, a small sink, and lots of cubbbies with storage complete this custom laundry room.
Utility room - mid-sized 1950s galley dark wood floor and brown floor utility room idea in Salt Lake City with an undermount sink, shaker cabinets, white cabinets, solid surface countertops, gray walls and white countertops
Utility room - mid-sized 1950s galley dark wood floor and brown floor utility room idea in Salt Lake City with an undermount sink, shaker cabinets, white cabinets, solid surface countertops, gray walls and white countertops
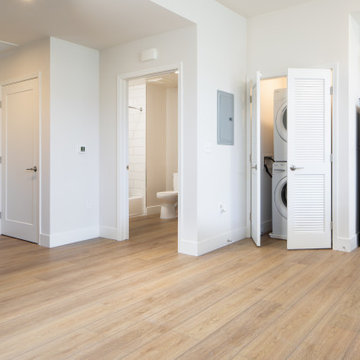
Sutton Signature from the Modin Rigid LVP Collection: Refined yet natural. A white wire-brush gives the natural wood tone a distinct depth, lending it to a variety of spaces.
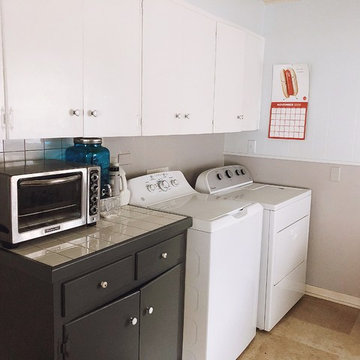
The cabinets once painted brown and did not close are now white on top and grey below (and close) creating a calm and inviting laundry space.
Laundry soap was added to the blue drink dispenser for an updated look.
Mid-Century Modern Laundry Room with White Cabinets Ideas
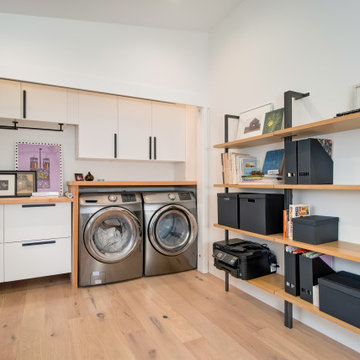
Example of a mid-sized 1960s galley light wood floor laundry closet design in Orange County with flat-panel cabinets, white cabinets, wood countertops and a concealed washer/dryer
4





