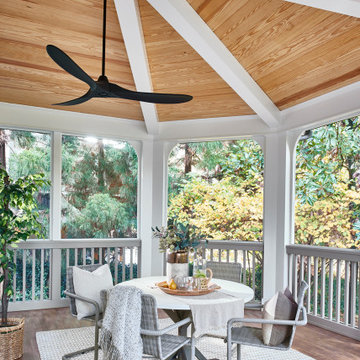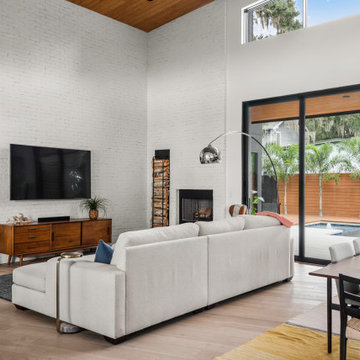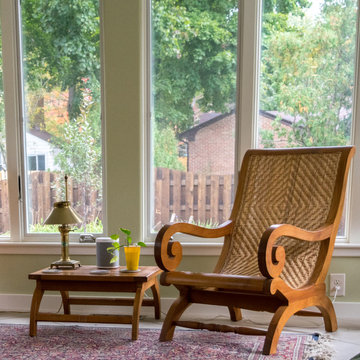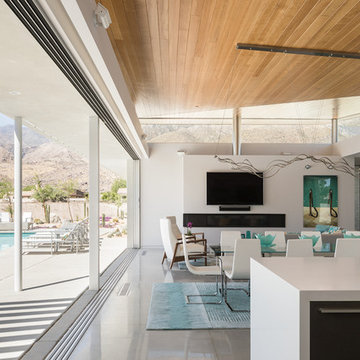Mid-Century Modern Living Space Ideas
Sort by:Popular Today
1121 - 1140 of 45,142 photos
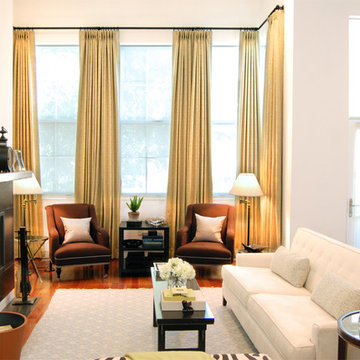
Allure WT
A simple, yet calculated touch for window treatments in this mid-century living room. Pinch pleat solid colored drapes hang on a petite iron rod and hooks, separating windows covered by screen shades to keep the room bright and elegant.
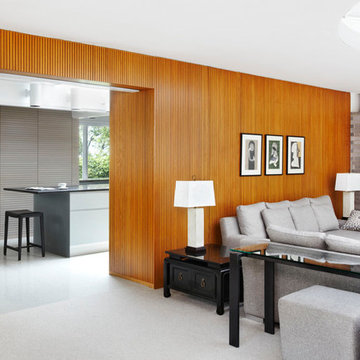
Wall paneling by Ingrained Wood Studios: The Mill.
Cabinetry by Ingrained Wood Studios: The Lab.
© Wes Glenna
Family room - 1960s family room idea in Minneapolis
Family room - 1960s family room idea in Minneapolis
Find the right local pro for your project
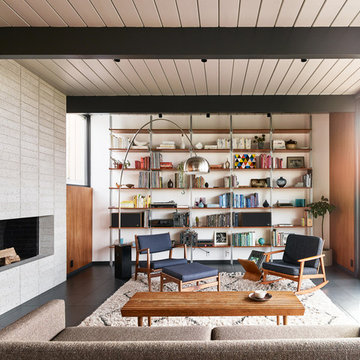
Joe Fletcher
Inspiration for a 1960s living room remodel in San Francisco
Inspiration for a 1960s living room remodel in San Francisco
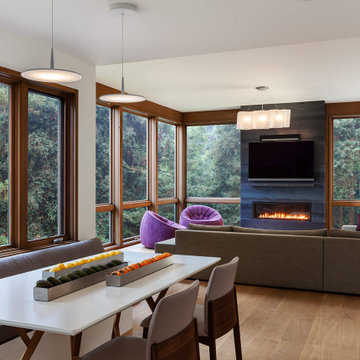
Large mid-century modern open concept light wood floor and beige floor living room photo in San Francisco with a ribbon fireplace and a wall-mounted tv
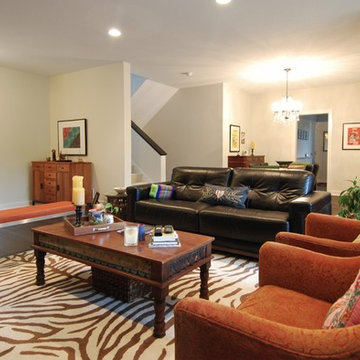
Masami Suga
Living room - mid-sized mid-century modern loft-style dark wood floor living room idea in Minneapolis with orange walls, a standard fireplace and a wall-mounted tv
Living room - mid-sized mid-century modern loft-style dark wood floor living room idea in Minneapolis with orange walls, a standard fireplace and a wall-mounted tv
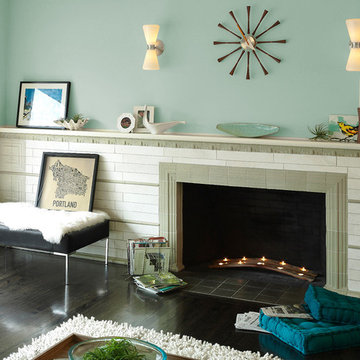
The Mercantile Color Collection by Colorhouse, exclusively for Rejuvenation. DENIM .02 - Reflective of water with a touch of green, use this fresh hue in bedrooms, living rooms or an office.
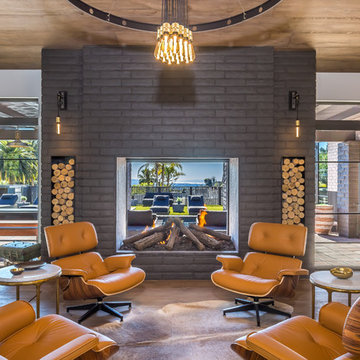
Inspiration for a 1960s open concept medium tone wood floor and brown floor living room remodel in Los Angeles with white walls, a two-sided fireplace and a brick fireplace
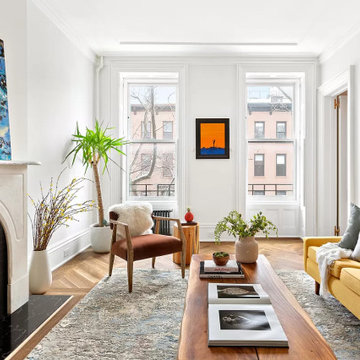
Inspiration for a mid-sized mid-century modern enclosed medium tone wood floor, brown floor and coffered ceiling living room remodel in New York with white walls, a standard fireplace and a stone fireplace
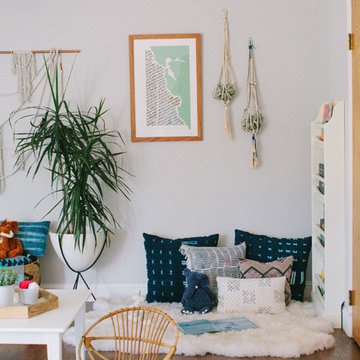
A natural wood frame.
(Photo: Beijos Events)
Inspiration for a 1960s enclosed dark wood floor living room remodel in San Francisco with gray walls
Inspiration for a 1960s enclosed dark wood floor living room remodel in San Francisco with gray walls
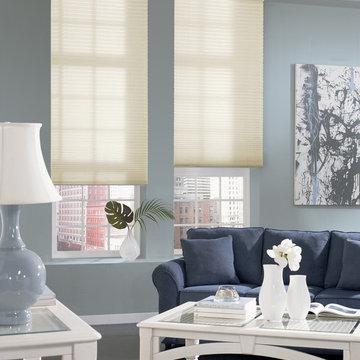
Inspiration for a small 1950s formal and enclosed medium tone wood floor and gray floor living room remodel in San Diego with blue walls, no fireplace and no tv
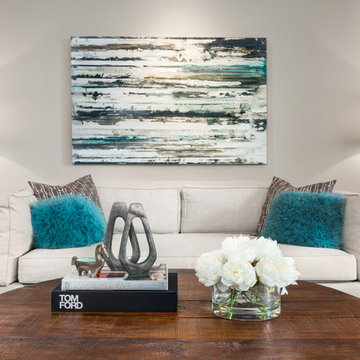
Inspiration for a large 1960s formal and loft-style light wood floor living room remodel in Portland with white walls, no fireplace and no tv
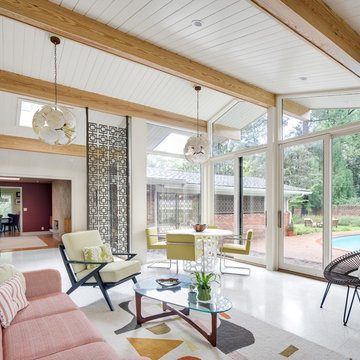
Chad Mellon Photography and Lisa Mallory Interior Design, Family room addition
Inspiration for a mid-sized mid-century modern enclosed family room remodel in Nashville
Inspiration for a mid-sized mid-century modern enclosed family room remodel in Nashville
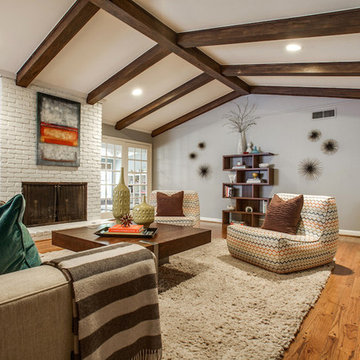
design by Pulp Design Studios | http://pulpdesignstudios.com/
The goal of this whole home refresh was to create a fun, fresh and collected look that was both kid-friendly and livable. Cosmetic updates included selecting vibrantly colored and happy hues, bold wallpaper and modern accents to create a dynamic family-friendly home.
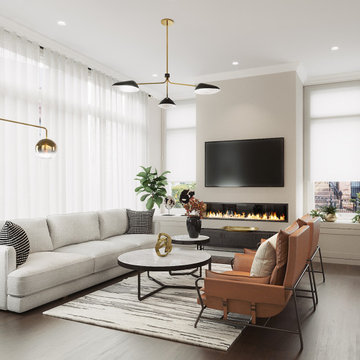
Mid-century modern living room with neutral colors.
Example of a mid-sized 1960s open concept dark wood floor and brown floor living room design in Los Angeles with beige walls, a standard fireplace and a plaster fireplace
Example of a mid-sized 1960s open concept dark wood floor and brown floor living room design in Los Angeles with beige walls, a standard fireplace and a plaster fireplace
Mid-Century Modern Living Space Ideas

Eichler in Marinwood - In conjunction to the porous programmatic kitchen block as a connective element, the walls along the main corridor add to the sense of bringing outside in. The fin wall adjacent to the entry has been detailed to have the siding slip past the glass, while the living, kitchen and dining room are all connected by a walnut veneer feature wall running the length of the house. This wall also echoes the lush surroundings of lucas valley as well as the original mahogany plywood panels used within eichlers.
photo: scott hargis
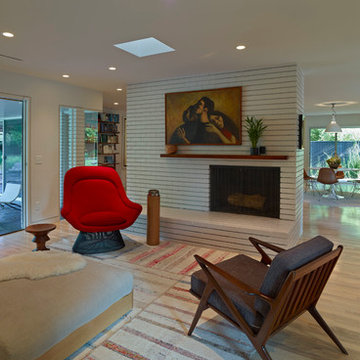
Tim Hursely
Example of a mid-sized 1950s open concept light wood floor living room design in Oklahoma City with white walls, a two-sided fireplace and a brick fireplace
Example of a mid-sized 1950s open concept light wood floor living room design in Oklahoma City with white walls, a two-sided fireplace and a brick fireplace
57






