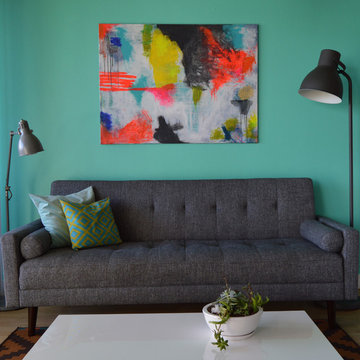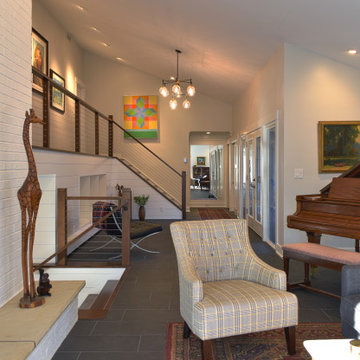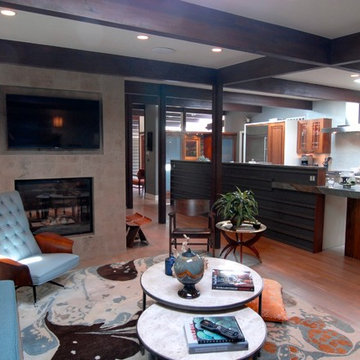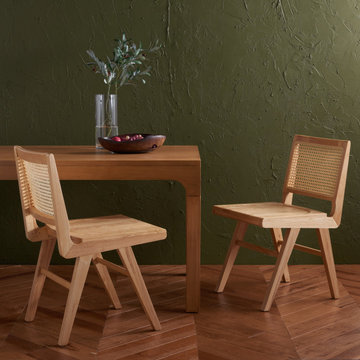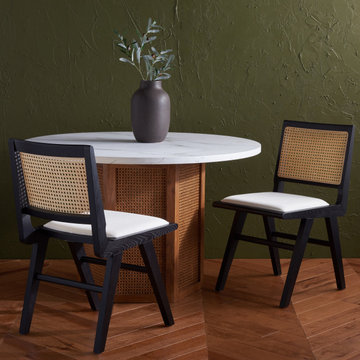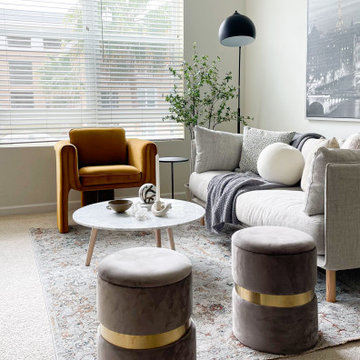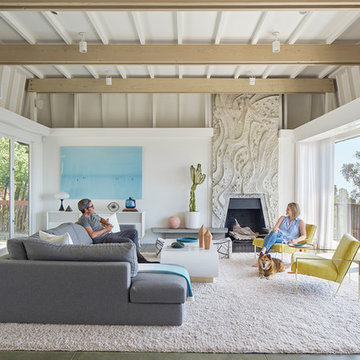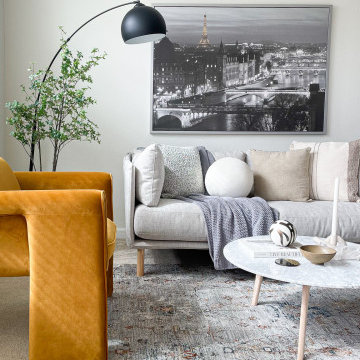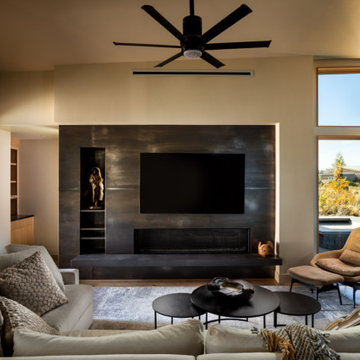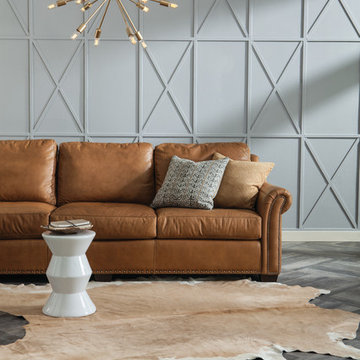Mid-Century Modern Living Space Ideas
Refine by:
Budget
Sort by:Popular Today
1181 - 1200 of 45,145 photos
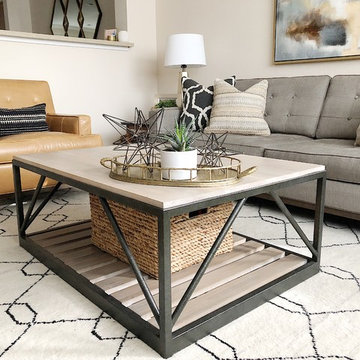
Family room - small mid-century modern enclosed light wood floor family room idea in Seattle with beige walls, no fireplace and a corner tv
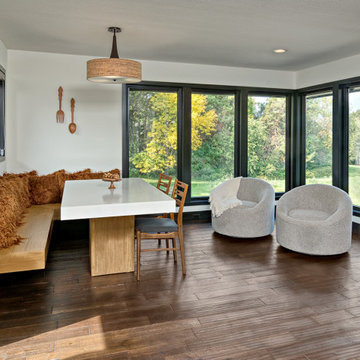
Sunroom off of kitchen allows for easy dining and access to the rest of the house.
Mid-sized 1960s medium tone wood floor and brown floor sunroom photo in Minneapolis
Mid-sized 1960s medium tone wood floor and brown floor sunroom photo in Minneapolis
Find the right local pro for your project
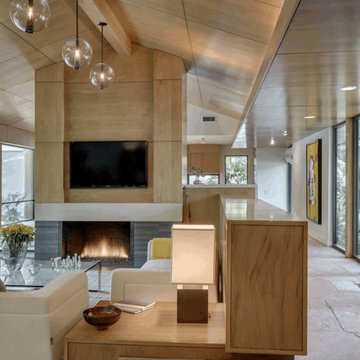
Charles Davis Smith, AIA
Living room - mid-sized 1960s open concept and formal light wood floor and beige floor living room idea in Dallas with a standard fireplace, a tile fireplace, a wall-mounted tv and white walls
Living room - mid-sized 1960s open concept and formal light wood floor and beige floor living room idea in Dallas with a standard fireplace, a tile fireplace, a wall-mounted tv and white walls
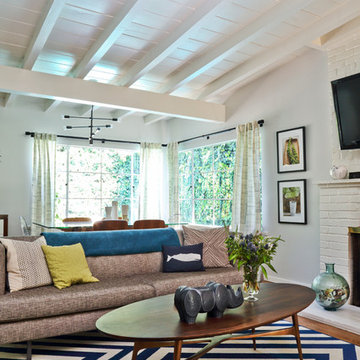
A bright, airy living room feels modern and slightly whimsical with fun accessories. Texture is seen throughout space with sofa, pillows and poufs.
photo: Bethany Nauert
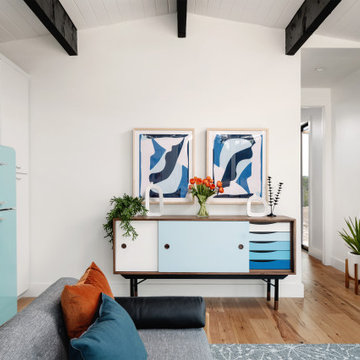
Our Austin studio decided to go bold with this project by ensuring that each space had a unique identity in the Mid-Century Modern style bathroom, butler's pantry, and mudroom. We covered the bathroom walls and flooring with stylish beige and yellow tile that was cleverly installed to look like two different patterns. The mint cabinet and pink vanity reflect the mid-century color palette. The stylish knobs and fittings add an extra splash of fun to the bathroom.
The butler's pantry is located right behind the kitchen and serves multiple functions like storage, a study area, and a bar. We went with a moody blue color for the cabinets and included a raw wood open shelf to give depth and warmth to the space. We went with some gorgeous artistic tiles that create a bold, intriguing look in the space.
In the mudroom, we used siding materials to create a shiplap effect to create warmth and texture – a homage to the classic Mid-Century Modern design. We used the same blue from the butler's pantry to create a cohesive effect. The large mint cabinets add a lighter touch to the space.
---
Project designed by the Atomic Ranch featured modern designers at Breathe Design Studio. From their Austin design studio, they serve an eclectic and accomplished nationwide clientele including in Palm Springs, LA, and the San Francisco Bay Area.
For more about Breathe Design Studio, see here: https://www.breathedesignstudio.com/
To learn more about this project, see here:
https://www.breathedesignstudio.com/atomic-ranch
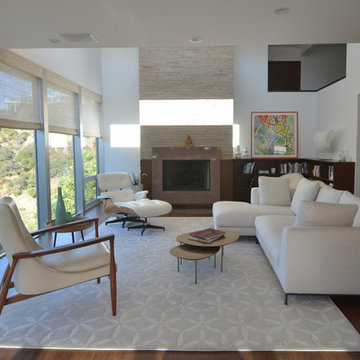
Inspiration for a large 1950s open concept medium tone wood floor and brown floor living room remodel in Los Angeles with white walls, a standard fireplace and a stone fireplace
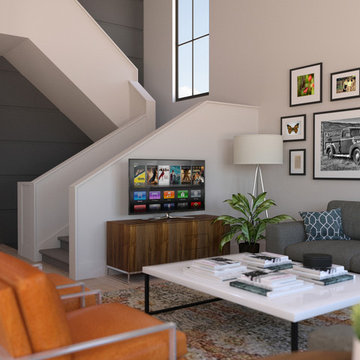
Mid-sized 1960s open concept light wood floor and beige floor living room photo in Salt Lake City with beige walls
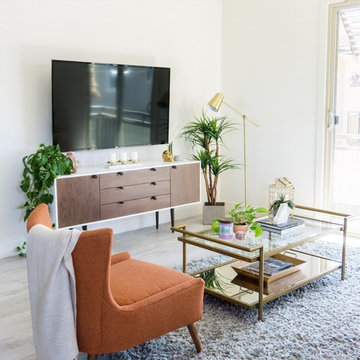
Derek Daschovich
Inspiration for a mid-sized 1960s enclosed light wood floor and beige floor family room remodel in Phoenix with white walls, no fireplace and a wall-mounted tv
Inspiration for a mid-sized 1960s enclosed light wood floor and beige floor family room remodel in Phoenix with white walls, no fireplace and a wall-mounted tv
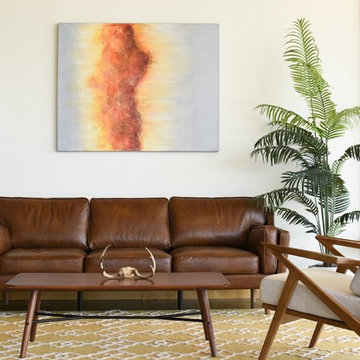
Mid century Modern Genuine Leather Sofa. Top Grain Leather. Tan leather Lounge Chair.
Inspiration for a mid-sized 1960s formal and enclosed carpeted living room remodel in Houston with white walls
Inspiration for a mid-sized 1960s formal and enclosed carpeted living room remodel in Houston with white walls
Mid-Century Modern Living Space Ideas
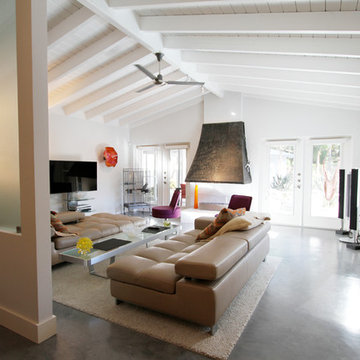
Example of a large 1960s open concept concrete floor and gray floor family room design in Tampa with white walls, a two-sided fireplace and a wall-mounted tv
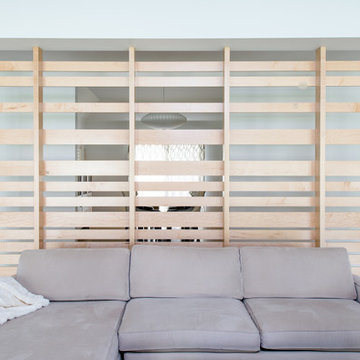
A custom maple slatted wall creates a sense of enclosure at the new great room, while still allowing for continuity and light at the living and dining areas.
photo by Jimmy Cheng Photography
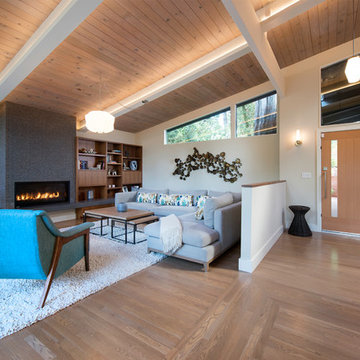
Example of a 1960s open concept medium tone wood floor living room design in San Francisco with yellow walls, a ribbon fireplace and no tv
60










