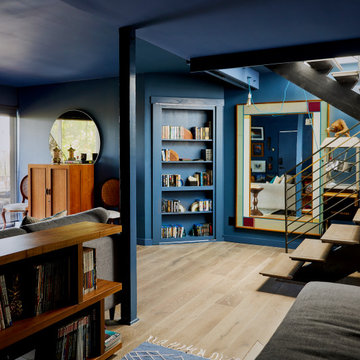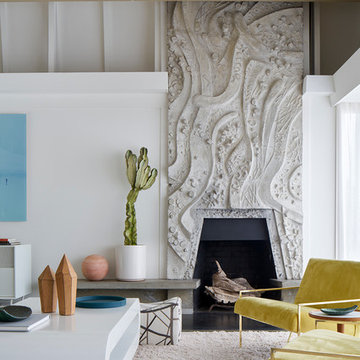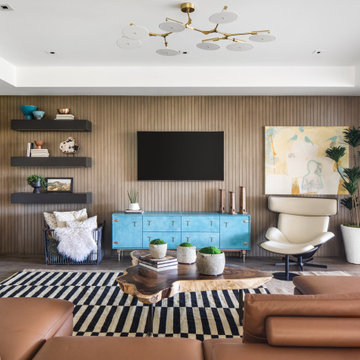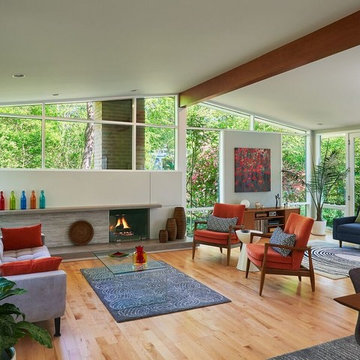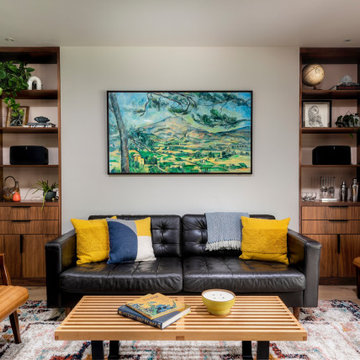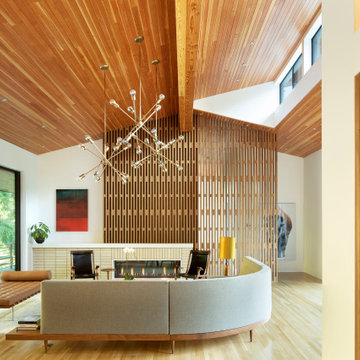Mid-Century Modern Living Space Ideas
Refine by:
Budget
Sort by:Popular Today
1041 - 1060 of 45,145 photos
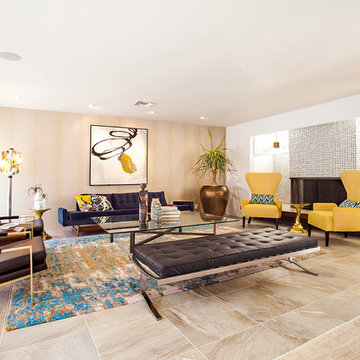
Inspiration for a large mid-century modern open concept ceramic tile living room remodel in Los Angeles with white walls, no fireplace and no tv
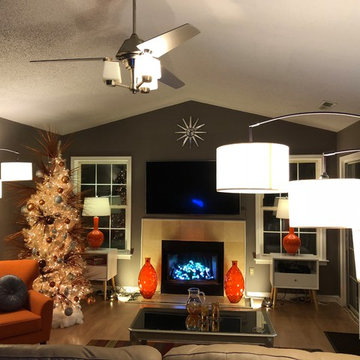
Living room design Brian Dressler
Living room photography Brian Dressler
Large 1950s laminate floor living room photo in Other with gray walls, a standard fireplace, a stone fireplace and a wall-mounted tv
Large 1950s laminate floor living room photo in Other with gray walls, a standard fireplace, a stone fireplace and a wall-mounted tv
Find the right local pro for your project
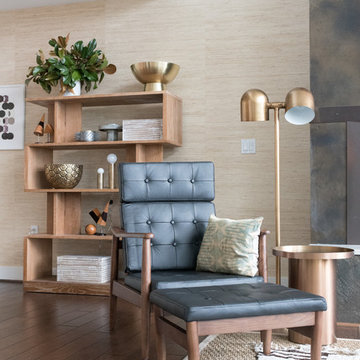
Inspiration for a large 1950s open concept medium tone wood floor living room remodel in Seattle with beige walls, a standard fireplace, a wood fireplace surround and no tv
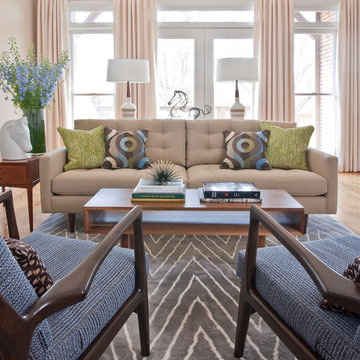
Photography: Christina Wedge
Living room - mid-sized mid-century modern open concept medium tone wood floor living room idea in Atlanta with beige walls, a standard fireplace and a tv stand
Living room - mid-sized mid-century modern open concept medium tone wood floor living room idea in Atlanta with beige walls, a standard fireplace and a tv stand
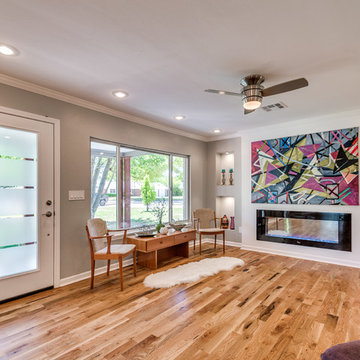
Mid-century modern open concept light wood floor and brown floor living room photo in Oklahoma City with gray walls and a standard fireplace

Living room - mid-sized 1960s gray floor, wood ceiling and wood wall living room idea in Denver with a wood stove and a tile fireplace
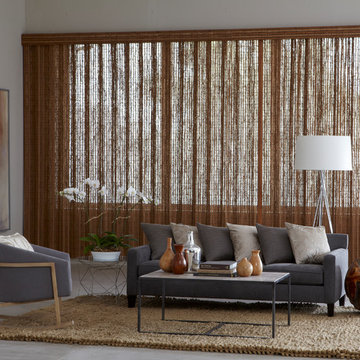
Horizon Window Fashions
Living room - mid-sized 1960s formal and open concept concrete floor and gray floor living room idea in Miami with gray walls, no fireplace and no tv
Living room - mid-sized 1960s formal and open concept concrete floor and gray floor living room idea in Miami with gray walls, no fireplace and no tv

Living room - mid-century modern light wood floor, wood ceiling and wallpaper living room idea in Denver with white walls, a corner fireplace, a stone fireplace and a tv stand
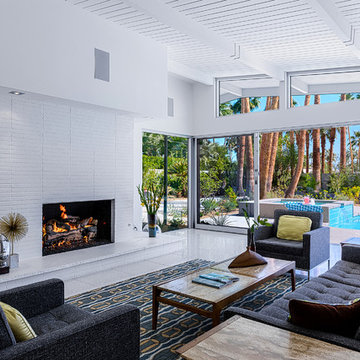
Patrick Ketchum
1960s open concept living room photo in Other with white walls, a standard fireplace, a brick fireplace and a concealed tv
1960s open concept living room photo in Other with white walls, a standard fireplace, a brick fireplace and a concealed tv
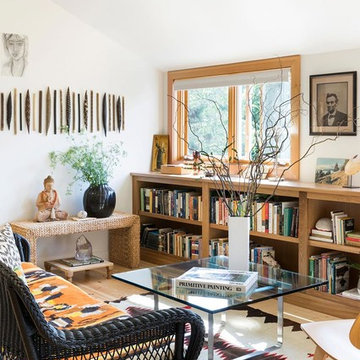
Architect: Sala Architects | Builder: Merdan Custom Builders Inc. | Photography: Spacecrafting
Mid-century modern living room photo in Minneapolis
Mid-century modern living room photo in Minneapolis
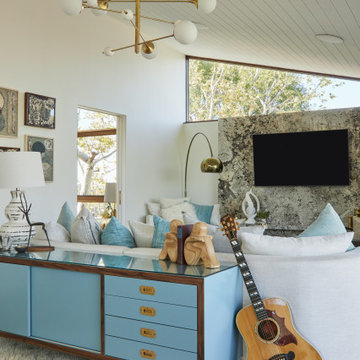
Example of a mid-sized 1950s open concept medium tone wood floor and brown floor game room design in Los Angeles with white walls, a standard fireplace, a stone fireplace and a wall-mounted tv

For a family of music lovers both in listening and skill - the formal living room provided the perfect spot for their grand piano. Outfitted with a custom Wren Silva console stereo, you can't help but to kick back in some of the most comfortable and rad swivel chairs you'll find.
Mid-Century Modern Living Space Ideas
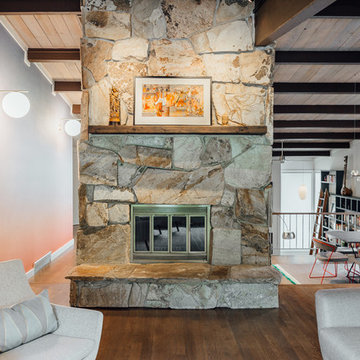
Photo: Kerri Fukui
Living room library - mid-sized mid-century modern loft-style carpeted and brown floor living room library idea in Salt Lake City with white walls, a standard fireplace and a stone fireplace
Living room library - mid-sized mid-century modern loft-style carpeted and brown floor living room library idea in Salt Lake City with white walls, a standard fireplace and a stone fireplace
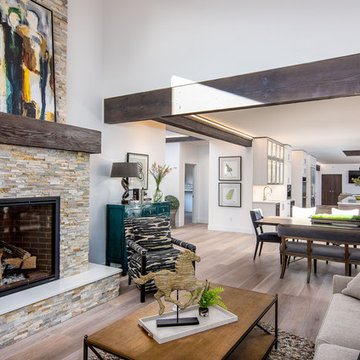
Here is an architecturally built house from the early 1970's which was brought into the new century during this complete home remodel by opening up the main living space with two small additions off the back of the house creating a seamless exterior wall, dropping the floor to one level throughout, exposing the post an beam supports, creating main level on-suite, den/office space, refurbishing the existing powder room, adding a butlers pantry, creating an over sized kitchen with 17' island, refurbishing the existing bedrooms and creating a new master bedroom floor plan with walk in closet, adding an upstairs bonus room off an existing porch, remodeling the existing guest bathroom, and creating an in-law suite out of the existing workshop and garden tool room.
53










