Mid-Century Modern Living Space Ideas
Refine by:
Budget
Sort by:Popular Today
61 - 80 of 3,790 photos
Item 1 of 3
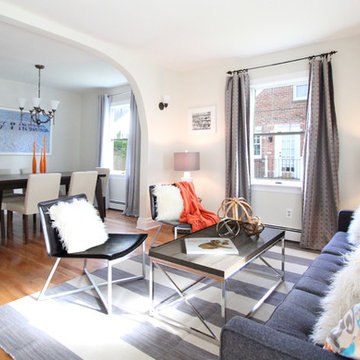
The Staging Studio
Example of a small 1960s formal and open concept light wood floor living room design in New York with gray walls and no fireplace
Example of a small 1960s formal and open concept light wood floor living room design in New York with gray walls and no fireplace
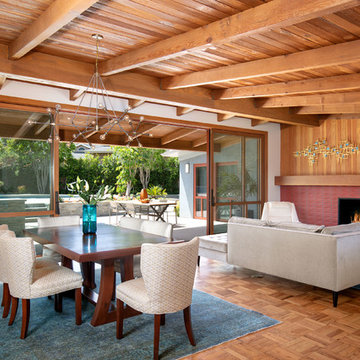
The new great room includes custom designed 25-foot wide telescoping doors. The parquet floors and wood ceiling are original.
Doors shown open.
Inspiration for a mid-sized mid-century modern open concept light wood floor living room remodel in Los Angeles with multicolored walls, a standard fireplace, a tile fireplace and no tv
Inspiration for a mid-sized mid-century modern open concept light wood floor living room remodel in Los Angeles with multicolored walls, a standard fireplace, a tile fireplace and no tv
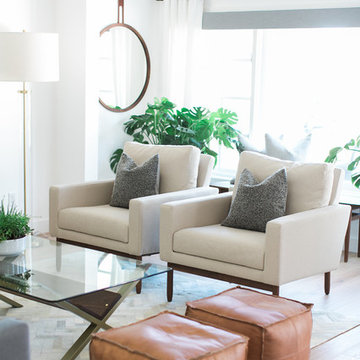
Jasmine Star
Inspiration for a large 1950s formal and open concept light wood floor living room remodel in Orange County with white walls, no fireplace and a wall-mounted tv
Inspiration for a large 1950s formal and open concept light wood floor living room remodel in Orange County with white walls, no fireplace and a wall-mounted tv
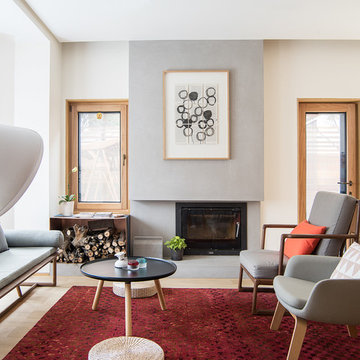
Example of a mid-century modern formal light wood floor and beige floor living room design in San Francisco with white walls, a standard fireplace and a metal fireplace
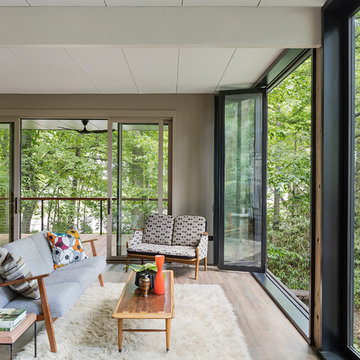
Sam Oberter
Example of a mid-sized 1950s light wood floor living room design in Philadelphia
Example of a mid-sized 1950s light wood floor living room design in Philadelphia
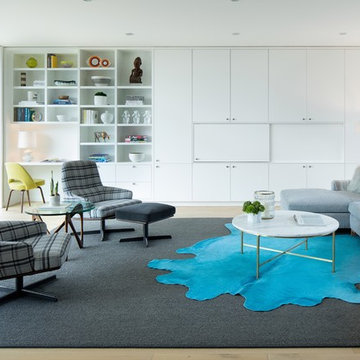
Example of a 1950s light wood floor and beige floor living room design in Portland
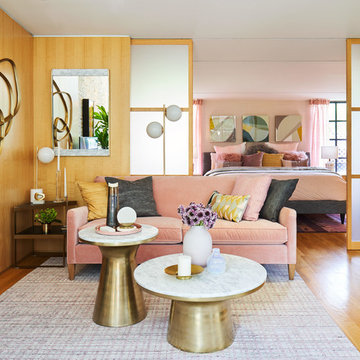
© Edward Caruso Photography
Interior design by Francis Interiors
Example of a 1960s light wood floor family room design in New York with no fireplace and a tv stand
Example of a 1960s light wood floor family room design in New York with no fireplace and a tv stand
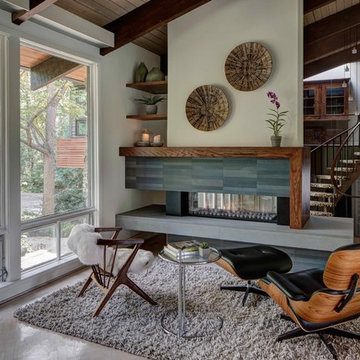
Living room - 1960s formal and open concept light wood floor and beige floor living room idea in Chicago with white walls, a ribbon fireplace and a metal fireplace
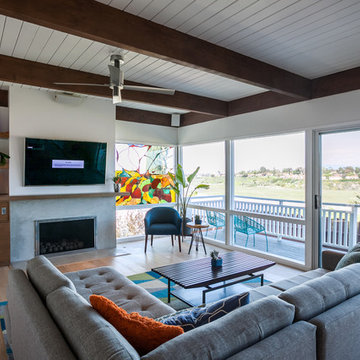
Example of a 1950s open concept light wood floor and beige floor living room design in Orange County with white walls, a standard fireplace, a concrete fireplace and a wall-mounted tv
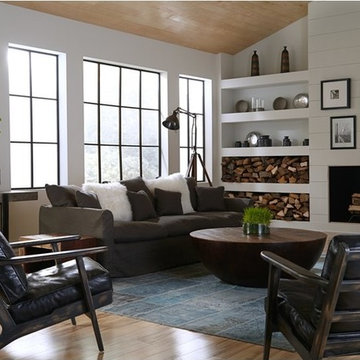
Rainier Ebony Leather Chair
Our take on the classic Adirondack emphasizes comfort with thick, top-grain leather cushioning. Wire-brushed oak is finished in black and hand-distressed for a naturally weathered patina.
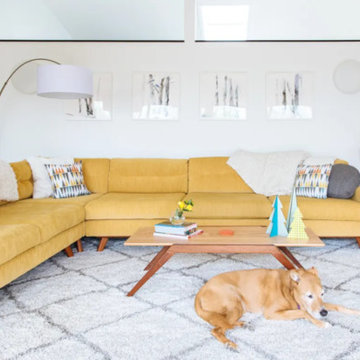
Diana Liang
Living room - large 1950s open concept light wood floor living room idea in Detroit with white walls
Living room - large 1950s open concept light wood floor living room idea in Detroit with white walls

Example of a huge mid-century modern enclosed light wood floor and white floor family room design in Austin with white walls, a standard fireplace and no tv
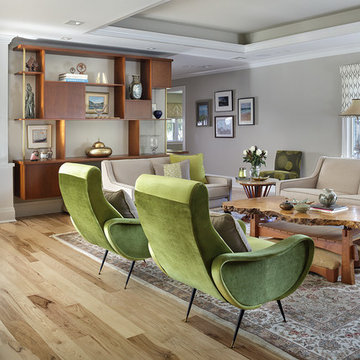
Inspiration for a mid-century modern open concept light wood floor and beige floor living room remodel in New York with gray walls
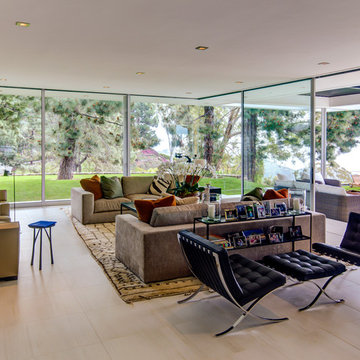
Crafted by designer Wayne Chevalier of Studio Bracket, this beautiful home was built for a longtime car enthusiast and his wife with entertaining in mind. Thanks to Series 600 Multi-Slide and Sliding Glass Doors located in almost every room of this house, the homeowners are able to extend their living spaces to the beautiful koi pond, backyard or swimming pool with ease. Inspired by Mid-Century Modern architecture, the doors and Series 600 Window Walls create an open, light-filled structure that feels luxurious yet comfortable.
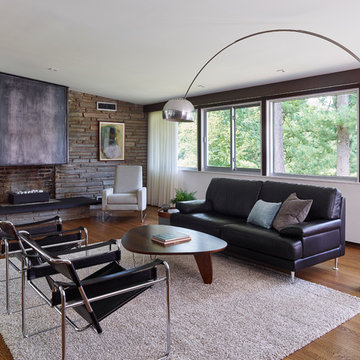
A new fireplace surround fabricated of black iron complements a new slate hearth and river stone fire box. © Jeffrey Totaro, photographer
Inspiration for a mid-sized 1960s open concept and formal light wood floor and brown floor living room remodel in Philadelphia with a standard fireplace, a metal fireplace and brown walls
Inspiration for a mid-sized 1960s open concept and formal light wood floor and brown floor living room remodel in Philadelphia with a standard fireplace, a metal fireplace and brown walls
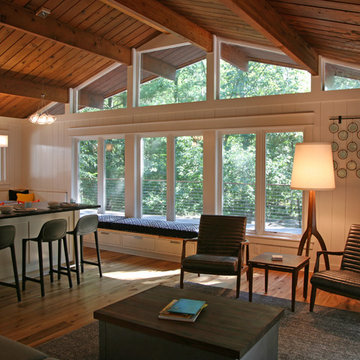
The long window bench serves as a place for the kids to hang out, plus offers storage for all the toys and crafts that also come out when they are up at the lake. Everything was stained knotty pine and when the walls came down to open up the space we also lightened up with some paint. Reclaimed wood floors were hand chosen by the homeowner for this project...so when the shag carpet left, these beauties went in!
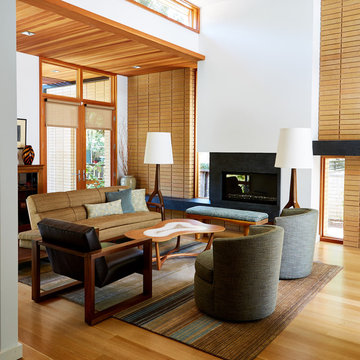
Eric Zepeda
Mid-century modern light wood floor and beige floor living room photo in San Francisco with yellow walls and a standard fireplace
Mid-century modern light wood floor and beige floor living room photo in San Francisco with yellow walls and a standard fireplace

Mark Woods
Inspiration for a large 1950s open concept light wood floor living room remodel in Seattle with a music area, brown walls, a two-sided fireplace, a stone fireplace and no tv
Inspiration for a large 1950s open concept light wood floor living room remodel in Seattle with a music area, brown walls, a two-sided fireplace, a stone fireplace and no tv
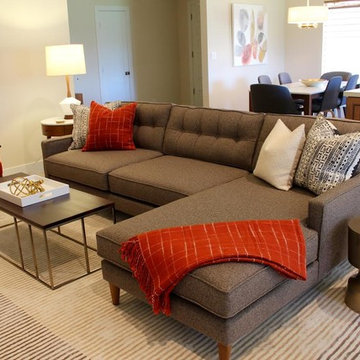
The Sofa Company is Los Angeles' best custom sofa factory with 4 beautiful showrooms throughout Southern California and free nationwide shipping.
Visit us online at https://goo.gl/7nCifP or call 888-497-4114.
Mid-Century Modern Living Space Ideas
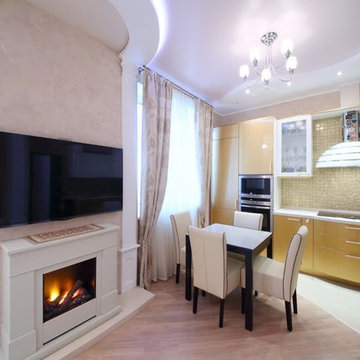
Living room - small mid-century modern formal and open concept light wood floor and brown floor living room idea in DC Metro with beige walls, a standard fireplace, a wood fireplace surround and a wall-mounted tv
4









