Mid-Century Modern Living Space Ideas
Refine by:
Budget
Sort by:Popular Today
141 - 160 of 3,790 photos
Item 1 of 3
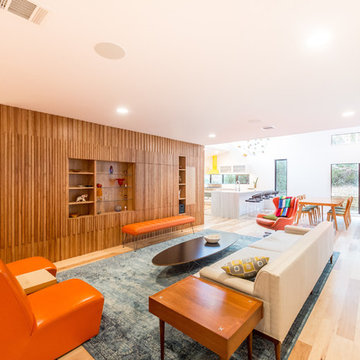
Living room - large 1950s formal and open concept light wood floor living room idea in Austin with white walls and no fireplace
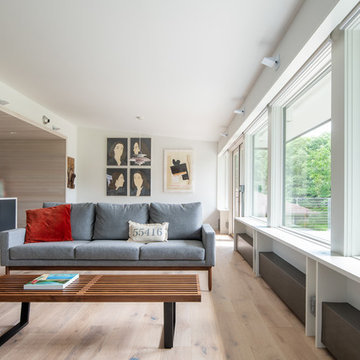
This living area, immediately off the kitchen enjoys abundant daylight and easy-on-the-eye finishes: A vertical grain Douglas fir wall, engineered French white oak flooring, painted wood trim at windows and doors,and radiant heat with perforated stainless steel shrouds.
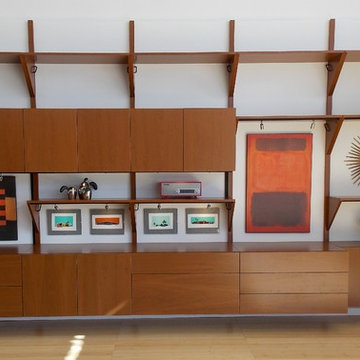
Moderini wall system in Cherry.
Example of a mid-sized 1960s open concept and formal light wood floor living room design in San Francisco with white walls and no fireplace
Example of a mid-sized 1960s open concept and formal light wood floor living room design in San Francisco with white walls and no fireplace
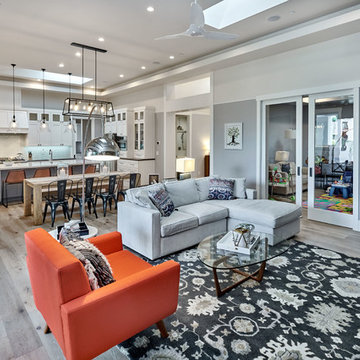
Family room - mid-sized 1950s open concept light wood floor and brown floor family room idea in San Francisco with gray walls, no fireplace and a wall-mounted tv
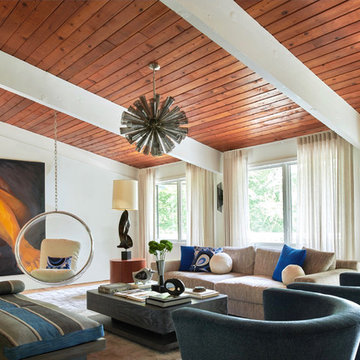
1960s formal and open concept light wood floor living room photo in New York with white walls, no fireplace and no tv

Photo by Ley Group Pro
1960s open concept light wood floor living room photo in DC Metro with a standard fireplace, a brick fireplace and white walls
1960s open concept light wood floor living room photo in DC Metro with a standard fireplace, a brick fireplace and white walls
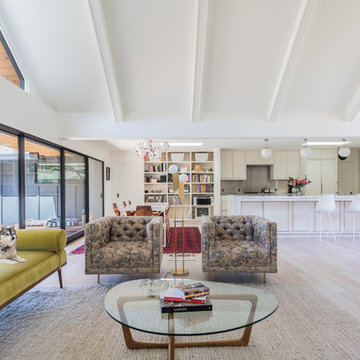
Emily Hagopian Photography
Living room - 1960s open concept light wood floor living room idea in San Francisco with white walls, a two-sided fireplace and a plaster fireplace
Living room - 1960s open concept light wood floor living room idea in San Francisco with white walls, a two-sided fireplace and a plaster fireplace
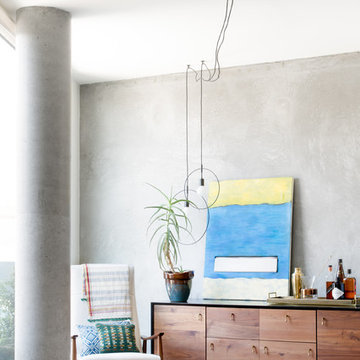
Suzanna Scott Photography
Mid-century modern light wood floor and beige floor living room photo in San Francisco
Mid-century modern light wood floor and beige floor living room photo in San Francisco
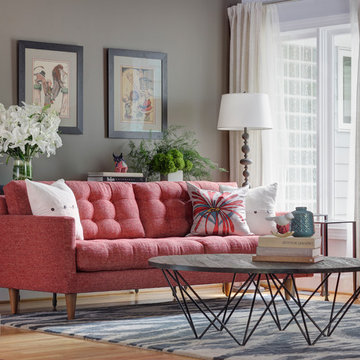
Design By Lily + Luxe Design Co Photography By Chris Luker
Living room - mid-century modern light wood floor living room idea in Raleigh with brown walls and a standard fireplace
Living room - mid-century modern light wood floor living room idea in Raleigh with brown walls and a standard fireplace
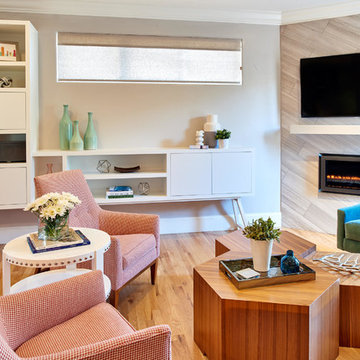
The living room wall was large with an off-center clerestory window that made the wall awkward. We designed a custom built-in unit to provide much needed storage and display and disguise the off-center window. The overall feel of all the furniture and custom built-ins is a nod to midcentury modern, with fun fabrics and colors.
We designed custom walnut hexagon tables that can be moved around for the many parties hosted by this couple.
We moved the TV to mount above the fireplace. The fireplace wall was refaced with gray limestone tiles installed on a diagonal for extra interest.
Living Room chairs in a coral houndstooth fabric. The chairs have a midcentury modern vibe.
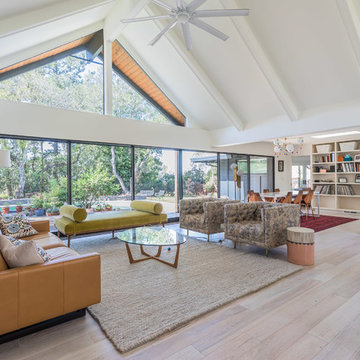
Emily Hagopian Photography
Living room - 1960s open concept light wood floor living room idea in San Francisco with white walls, a two-sided fireplace and a plaster fireplace
Living room - 1960s open concept light wood floor living room idea in San Francisco with white walls, a two-sided fireplace and a plaster fireplace
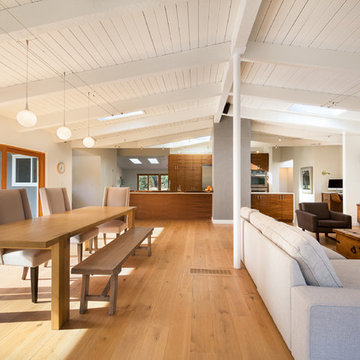
outside (is)the box
Portland, OR
type: remodel & addition
status: built
photography: Erin Riddle of KLiK Concepts
Example of a 1950s light wood floor family room design in Portland with white walls, a plaster fireplace and a wall-mounted tv
Example of a 1950s light wood floor family room design in Portland with white walls, a plaster fireplace and a wall-mounted tv
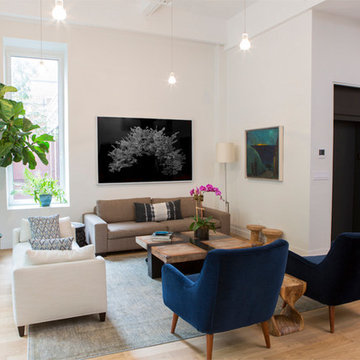
Example of a mid-sized mid-century modern formal and open concept light wood floor and beige floor living room design in New York with white walls, no fireplace and no tv
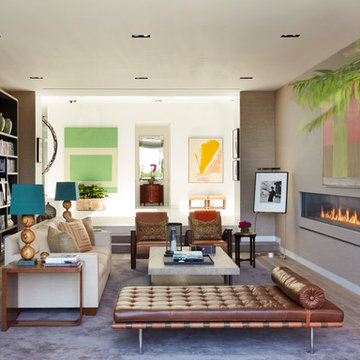
1950s enclosed light wood floor family room library photo in Los Angeles with gray walls, a ribbon fireplace and no tv
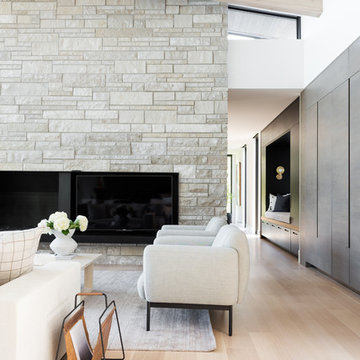
ORIJIN STONE'S Alder™ Limestone veneer adds organic texture to this modern - yet cozy - northern lake retreat. Designed with layered neutral materials and refreshing design, the substantial stone element adds dimension and timeless character.
Architect: Peterssen Keller
Builder: Elevation Homes
Designer: Studio McGee
Photographer: Lucy Call
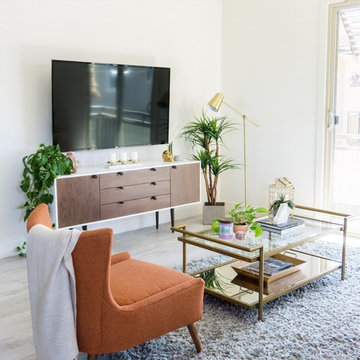
Derek Daschovich
Inspiration for a mid-sized 1960s enclosed light wood floor and beige floor family room remodel in Phoenix with white walls, no fireplace and a wall-mounted tv
Inspiration for a mid-sized 1960s enclosed light wood floor and beige floor family room remodel in Phoenix with white walls, no fireplace and a wall-mounted tv
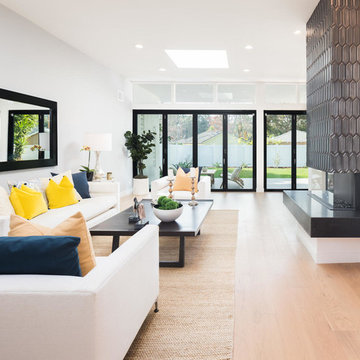
Inspiration for a 1950s light wood floor and beige floor living room remodel in Los Angeles with white walls and a ribbon fireplace
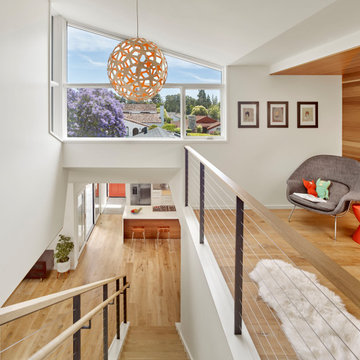
We expanded the house vertically with a second-story addition that includes a play loft open to the stairs.
Inspiration for a mid-century modern loft-style light wood floor and beige floor family room remodel in San Francisco with white walls
Inspiration for a mid-century modern loft-style light wood floor and beige floor family room remodel in San Francisco with white walls
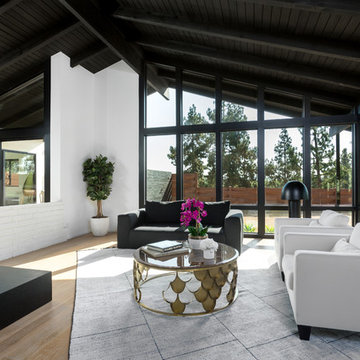
Living Room with tall vaulted ceilings and wood burning fireplace looking towards the side yard, dining room (left) and breakfast nook (left) . Photo by Clark Dugger
Mid-Century Modern Living Space Ideas
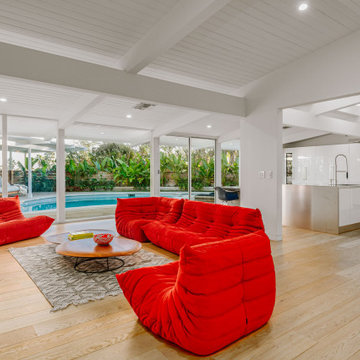
Example of a huge 1950s open concept light wood floor and beige floor living room design in Los Angeles with white walls
8









