Mid-Century Modern Living Space Ideas
Refine by:
Budget
Sort by:Popular Today
121 - 140 of 3,782 photos
Item 1 of 3
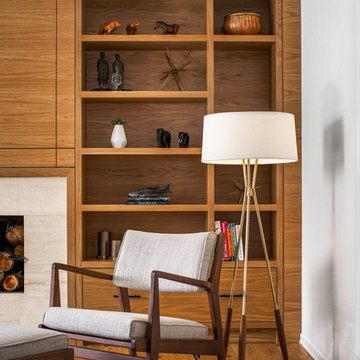
This extensive renovation brought a fresh and new look to a 1960s two level house and allowed the owners to remain in a neighborhood they love. The living spaces were reconfigured to be more open, light-filled and connected. This was achieved by opening walls, adding windows, and connecting the living and dining areas with a vaulted ceiling. The kitchen was given a new layout and lined with white oak cabinets. The entry and master suite were redesigned to be more inviting, functional, and serene. An indoor-outdoor sunroom and a second level workshop was added to the garage.
Finishes were refreshed throughout the house in a limited palette of white oak and black accents. The interiors were by Introspecs, and the builder was Hammer & Hand Construction.
Photo by Caleb Vandermeer Photography
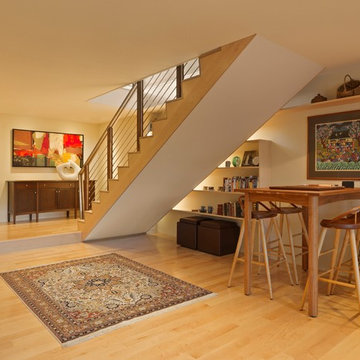
Photography by Susan Teare
Example of a mid-sized mid-century modern open concept light wood floor family room design in Burlington with beige walls
Example of a mid-sized mid-century modern open concept light wood floor family room design in Burlington with beige walls
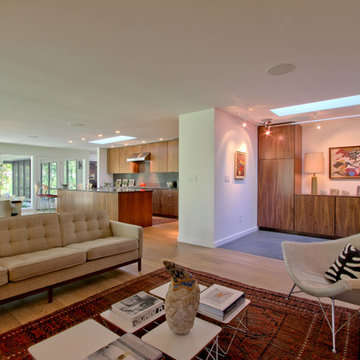
Two large skylights bring light into the entrance gallery and kitchen. At right, the tall walnut storage cabinets also serve as coat closet wardrobes. The cabinetry throughout the house feature slab door and drawer fronts in flat-sawn walnut veneer. Photo by Christopher Wright, CR
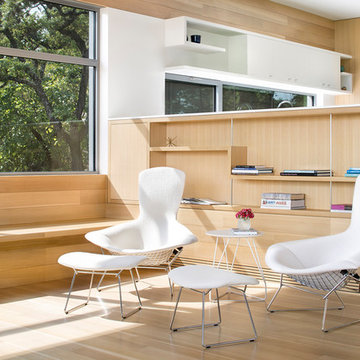
Paul Finkel
Living room library - large 1960s open concept light wood floor living room library idea in Austin with white walls and no fireplace
Living room library - large 1960s open concept light wood floor living room library idea in Austin with white walls and no fireplace
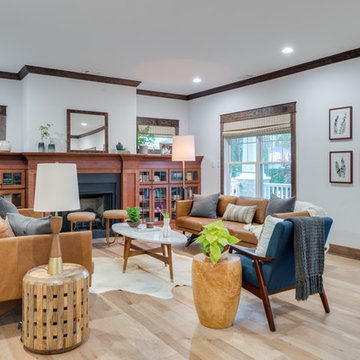
Inspiration for a large mid-century modern formal and open concept light wood floor living room remodel in Other with white walls, a standard fireplace, a wood fireplace surround and no tv
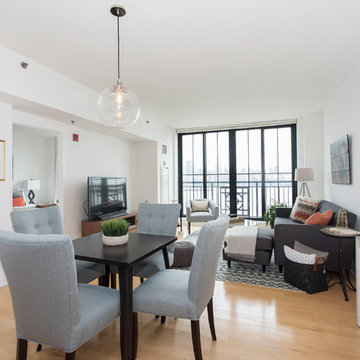
We designed this apartment for a couple who had just moved into a Hoboken rental for a one year term. Our goal was to create a bright and airy space that was inviting quickly and on a budget. The turnaround time from our initial meeting to move in was short, but we helped to make them immediately feel at home.
Photos: WalkThisHouse.com
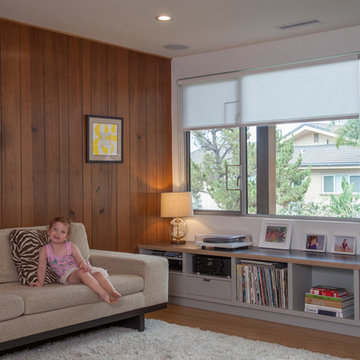
Izumi Tanaka
Family room - 1960s light wood floor family room idea in Los Angeles with white walls
Family room - 1960s light wood floor family room idea in Los Angeles with white walls
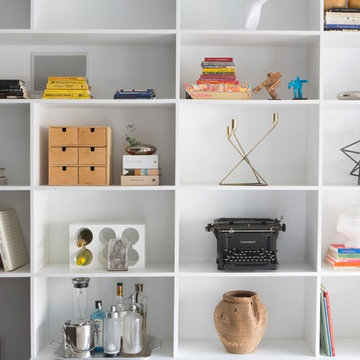
There is nothing wrong with a wall of accessories. Photo Credits- Sigurjón Gudjónsson
Example of a large 1960s open concept light wood floor living room library design in New York with white walls, no fireplace and a media wall
Example of a large 1960s open concept light wood floor living room library design in New York with white walls, no fireplace and a media wall
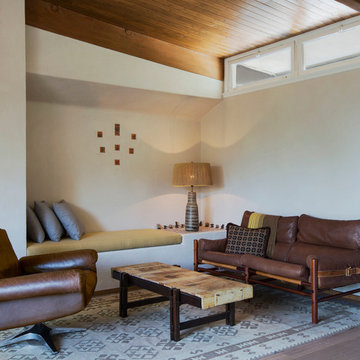
The living room was expanded by converting closets into a built-in plaster seat with cushion and side table embedded with cork tile.
Small 1960s formal and open concept light wood floor living room photo in Los Angeles with beige walls, no tv and no fireplace
Small 1960s formal and open concept light wood floor living room photo in Los Angeles with beige walls, no tv and no fireplace
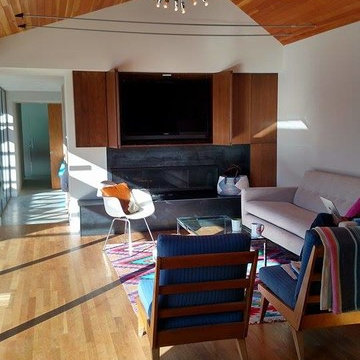
Inspiration for a mid-century modern open concept light wood floor family room remodel in Boston with white walls, a standard fireplace, a metal fireplace and a concealed tv
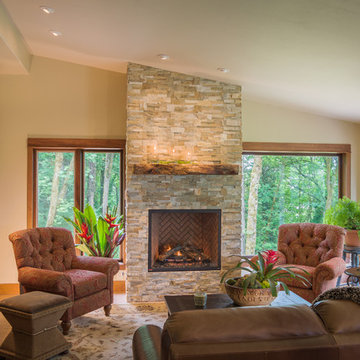
Mid-century modern home completely renovated in the entryway, kitchen and living room; the natural ledge stone fireplace and entry finish the space with a genuinely dated appeal.

cedar siding at the entry wall brings the facade material to the interior, creating a cohesive aesthetic at the new floor plan and entry
Inspiration for a mid-sized 1950s open concept light wood floor, beige floor, vaulted ceiling and wood wall living room remodel in Orange County with a standard fireplace and a brick fireplace
Inspiration for a mid-sized 1950s open concept light wood floor, beige floor, vaulted ceiling and wood wall living room remodel in Orange County with a standard fireplace and a brick fireplace
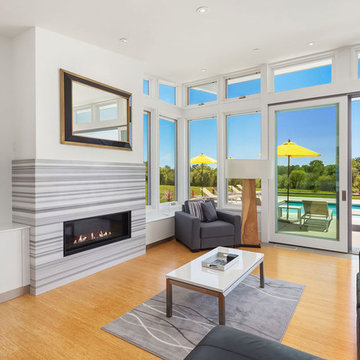
Inspiration for a 1950s light wood floor family room remodel in Seattle with white walls, a ribbon fireplace, a stone fireplace and a wall-mounted tv
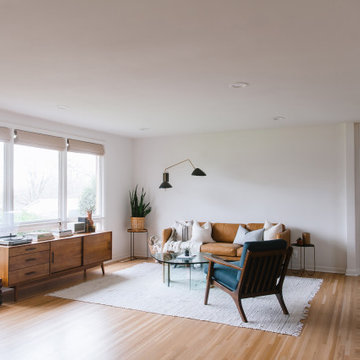
Living room - mid-sized mid-century modern open concept light wood floor living room idea in Nashville with white walls and no tv
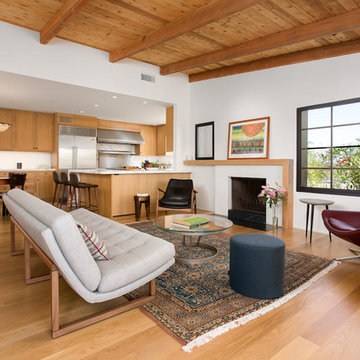
Living Room looking towards Kitchen. "Griffin" sofa by Lawson-Fenning, "Metropolitan" Chair by B&B Italia, Pace International cocktail table, Campo Accent table from Currey & Company and "Seal Chair" by Ib Kofod-Larsen . Photo by Clark Dugger. Furnishings by Susan Deneau Interior Design
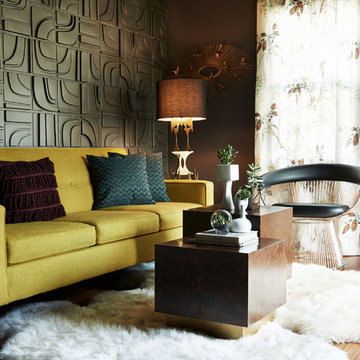
Kirsten Hepburn
Small mid-century modern enclosed and formal light wood floor living room photo in Salt Lake City with gray walls, no fireplace and no tv
Small mid-century modern enclosed and formal light wood floor living room photo in Salt Lake City with gray walls, no fireplace and no tv
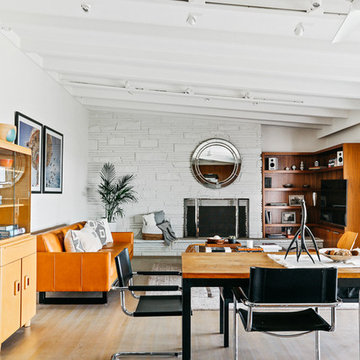
Inspiration for a mid-sized 1950s open concept light wood floor and beige floor living room remodel in Los Angeles with white walls, a standard fireplace, a brick fireplace and a media wall
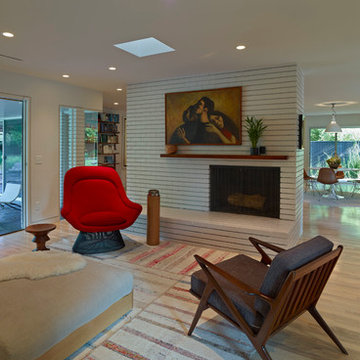
Tim Hursely
Example of a mid-sized 1950s open concept light wood floor living room design in Oklahoma City with white walls, a two-sided fireplace and a brick fireplace
Example of a mid-sized 1950s open concept light wood floor living room design in Oklahoma City with white walls, a two-sided fireplace and a brick fireplace
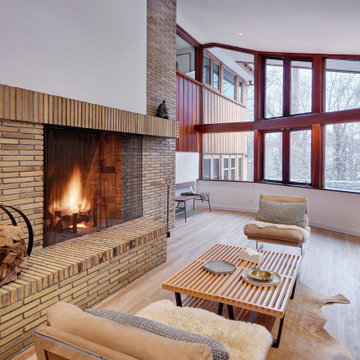
Double height living room with roman brick fireplace
Living room - large 1960s loft-style light wood floor living room idea in New York with multicolored walls, a ribbon fireplace and a brick fireplace
Living room - large 1960s loft-style light wood floor living room idea in New York with multicolored walls, a ribbon fireplace and a brick fireplace
Mid-Century Modern Living Space Ideas
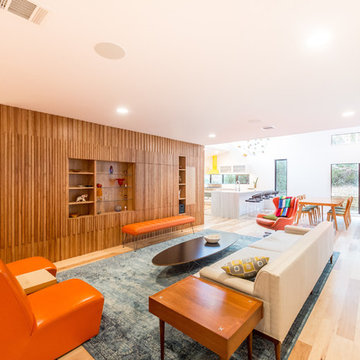
Living room - large 1950s formal and open concept light wood floor living room idea in Austin with white walls and no fireplace
7









