Mid-Century Modern Living Space with Brown Walls Ideas
Refine by:
Budget
Sort by:Popular Today
21 - 40 of 354 photos
Item 1 of 3
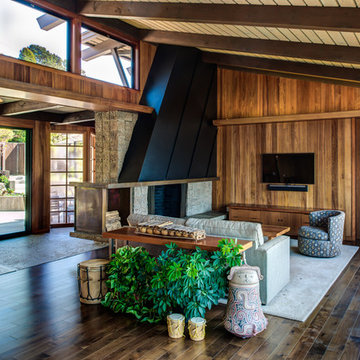
Treve Johnson
Inspiration for a mid-sized mid-century modern open concept dark wood floor and brown floor family room remodel in San Francisco with brown walls, a standard fireplace, a stone fireplace and a wall-mounted tv
Inspiration for a mid-sized mid-century modern open concept dark wood floor and brown floor family room remodel in San Francisco with brown walls, a standard fireplace, a stone fireplace and a wall-mounted tv
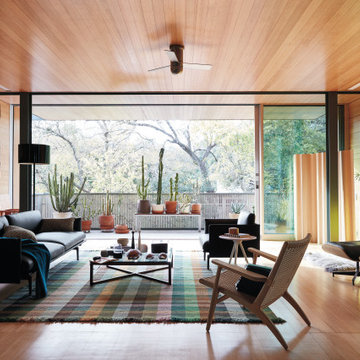
Credit: Design Within Reach
Living room library - 1950s open concept medium tone wood floor and brown floor living room library idea in Austin with brown walls
Living room library - 1950s open concept medium tone wood floor and brown floor living room library idea in Austin with brown walls
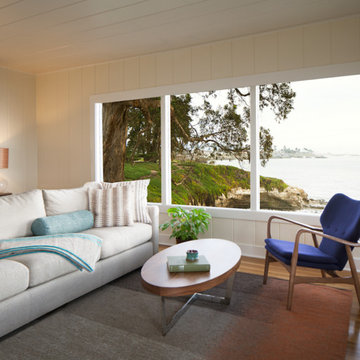
Northern California Coastal Beach Cottage Photo Credit: Helynn Ospina
Living room - mid-sized 1960s open concept dark wood floor living room idea in San Francisco with brown walls, no fireplace and no tv
Living room - mid-sized 1960s open concept dark wood floor living room idea in San Francisco with brown walls, no fireplace and no tv
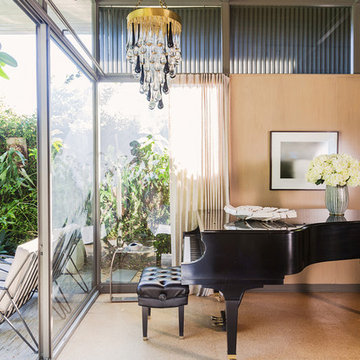
photo by Sara Essex
Inspiration for a 1950s cork floor living room remodel in New Orleans with brown walls
Inspiration for a 1950s cork floor living room remodel in New Orleans with brown walls
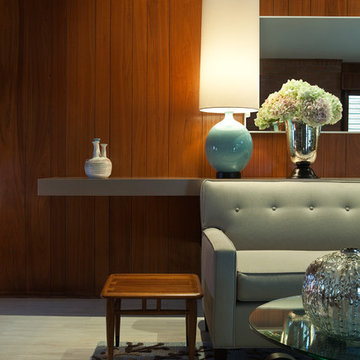
This home was built in 1960 and retains all of its original interiors. This photograph shows the den which was empty when the project began. The furniture, artwork, lamps, recessed lighting, custom wall mounted console behind the sofa, area rug and accessories shown were added. The pieces you see are a mix of vintage and new. The original walnut paneled walls, walnut cabinetry, and plank linoleum flooring was restored. photographs by rafterman.com
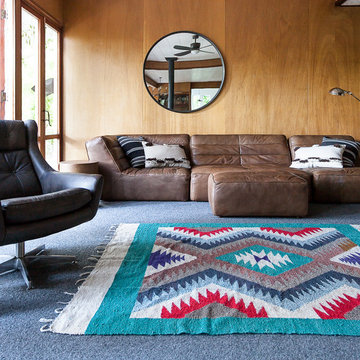
Kat Alves Photography
Mid-century modern formal carpeted living room photo in Sacramento with brown walls, no fireplace and no tv
Mid-century modern formal carpeted living room photo in Sacramento with brown walls, no fireplace and no tv

This home was built in 1960 and retains all of its original interiors. This photograph shows the den which was empty when the project began. The furniture, artwork, lamps, recessed lighting, custom wall mounted console behind the sofa, area rug and accessories shown were added. The pieces you see are a mix of vintage and new. The original walnut paneled walls, walnut cabinetry, and plank linoleum flooring was restored. photographs by rafterman.com
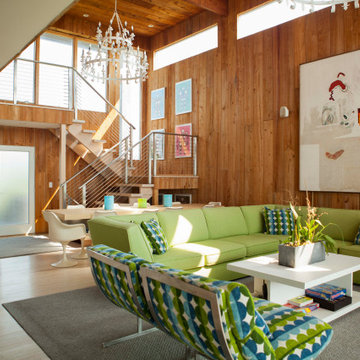
Inspiration for a 1960s open concept medium tone wood floor and brown floor living room remodel in New York with brown walls
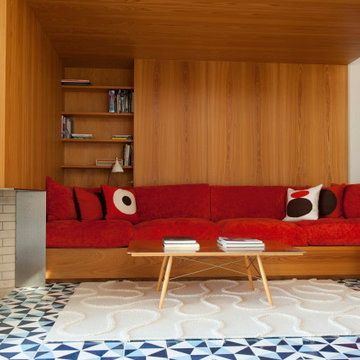
Example of a mid-century modern multicolored floor family room design in New York with brown walls
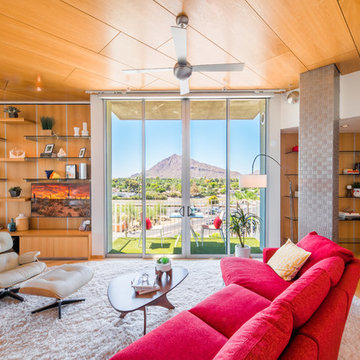
Mid-century modern medium tone wood floor and brown floor living room photo in Phoenix with brown walls
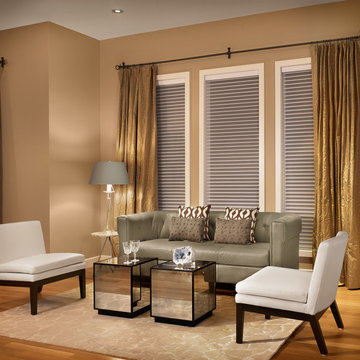
Casey Dunn
Example of a mid-sized 1960s formal and enclosed medium tone wood floor and brown floor living room design in Austin with brown walls, no fireplace and no tv
Example of a mid-sized 1960s formal and enclosed medium tone wood floor and brown floor living room design in Austin with brown walls, no fireplace and no tv
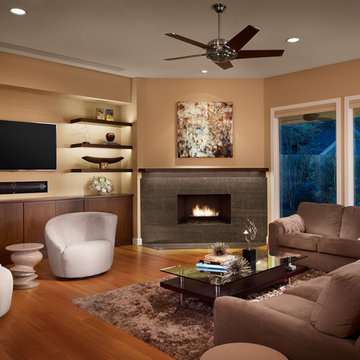
Casey Dunn
Inspiration for a large mid-century modern open concept medium tone wood floor and brown floor living room remodel in Austin with brown walls, a corner fireplace, a tile fireplace and a wall-mounted tv
Inspiration for a large mid-century modern open concept medium tone wood floor and brown floor living room remodel in Austin with brown walls, a corner fireplace, a tile fireplace and a wall-mounted tv
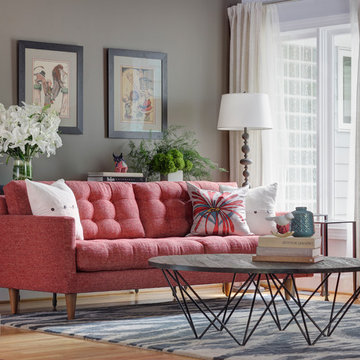
Design By Lily + Luxe Design Co Photography By Chris Luker
Living room - mid-century modern light wood floor living room idea in Raleigh with brown walls and a standard fireplace
Living room - mid-century modern light wood floor living room idea in Raleigh with brown walls and a standard fireplace
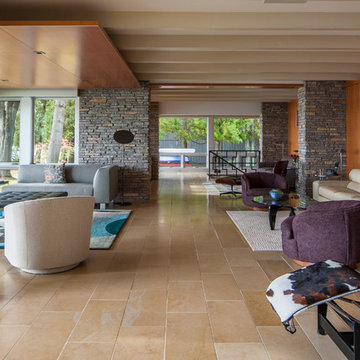
Inspiration for a large 1950s open concept porcelain tile living room remodel in Other with a two-sided fireplace, a stone fireplace, no tv and brown walls
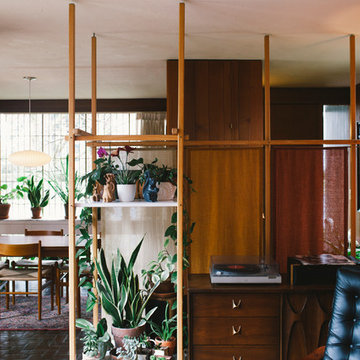
Photo: A Darling Felicity Photography © 2015 Houzz
Inspiration for a mid-sized mid-century modern formal and enclosed brick floor living room remodel in Seattle with brown walls, a standard fireplace, a brick fireplace and no tv
Inspiration for a mid-sized mid-century modern formal and enclosed brick floor living room remodel in Seattle with brown walls, a standard fireplace, a brick fireplace and no tv
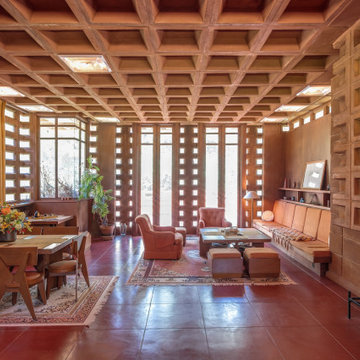
Mid-century modern open concept red floor living room photo in St Louis with brown walls
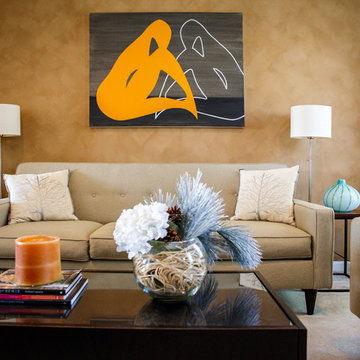
Susan Go
Mid-sized mid-century modern formal and open concept carpeted living room photo in DC Metro with brown walls
Mid-sized mid-century modern formal and open concept carpeted living room photo in DC Metro with brown walls
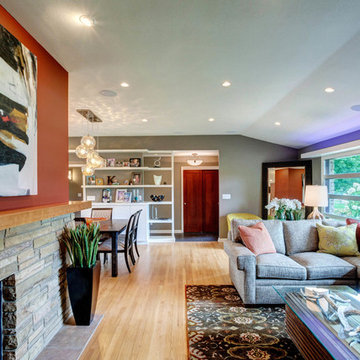
The entry is now opened after removing the extra closet, removing walls, and building cantilevered shelving. The linear lines of the front windows match the lines of the mantle and shelving.
The living room is no longer boxed in and now provides a warm and comforting area for the family to watch TV.
A quartersawn cherry mantle was built to reflect the soft wood tones in this living room space. The fireplace doors were updated in a nickel finish.
LED up lighting can change by remote control based on the homeowner's mood or teams color during a sporting event.
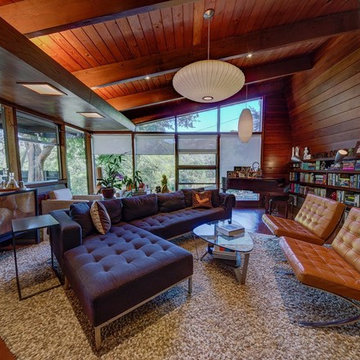
Organic architecture with inspired detail.
Restoring and revitalizing this “Frank Lloyd Wright” inspired home with colorful textiles and rich finishes while also utilizing the large amounts of glass - achieving a balance between the lightness and airiness of the glass and the solid hard surfaces giving this home warmth and amazing style.
Mid-Century Modern Living Space with Brown Walls Ideas
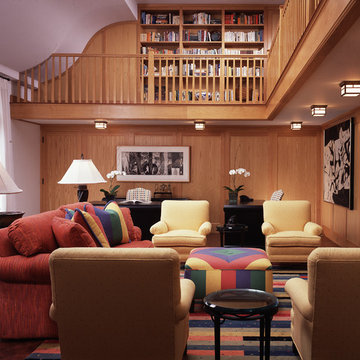
This is 9000 square foot home is located on the island of Martha's Vineyard. Gil Walsh worked with both the client and the architect to achieve this magnificent design.
The client is an avid art collector, therefore, the design scheme of the home was guided by their art.
Although the client prefers Americana design we chose antique furnishings that were castle-like to stay in scale with the high ceiling rooms . The rugs were designed by Elizabeth Eakins who blended the contemporary of the paintings with the traditional Americana designs of hooked rugs. The fireplace was designed by Lew French, a well known artist on Martha's Vineyard, who works in stone.
The Master bedroom bedding was designed to coordinate with the art on the headboard walls. American hooked rugs are on the floor on each side of the bed.
2









