Mid-Century Modern Living Space with Brown Walls Ideas
Refine by:
Budget
Sort by:Popular Today
81 - 100 of 354 photos
Item 1 of 3
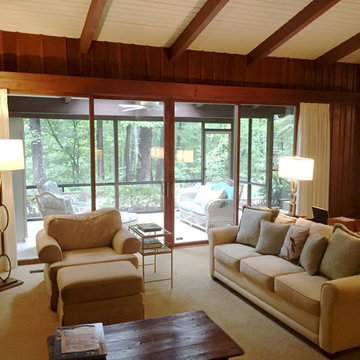
The ivory linen panels are stationary and hung from a track system them is hidden behind the decorative box trim. Fabulous room that opens to sunroom and steps up to dining room on the right.
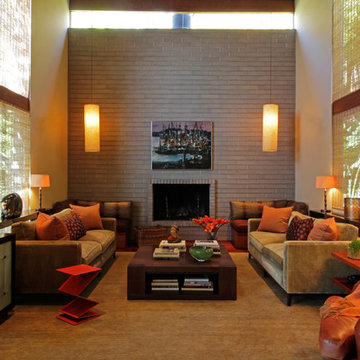
Samuel Lowe Photography
Living room - large mid-century modern formal and open concept medium tone wood floor and brown floor living room idea in San Francisco with brown walls, a standard fireplace, a brick fireplace and no tv
Living room - large mid-century modern formal and open concept medium tone wood floor and brown floor living room idea in San Francisco with brown walls, a standard fireplace, a brick fireplace and no tv
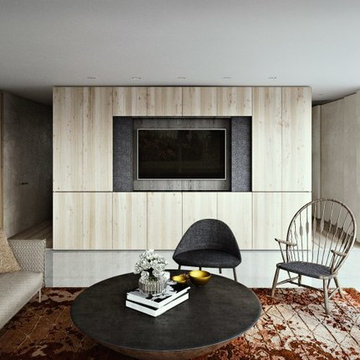
Architectural rendering; Vincent Appel, Of Possible Architecture
Example of a mid-sized 1950s open concept concrete floor living room design in Boston with brown walls, no fireplace and a media wall
Example of a mid-sized 1950s open concept concrete floor living room design in Boston with brown walls, no fireplace and a media wall
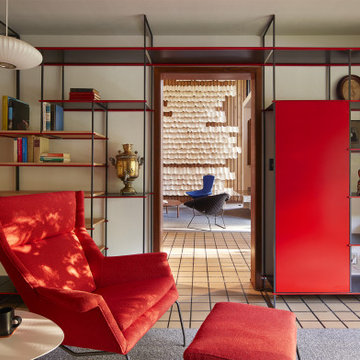
This 1963 architect designed home needed some careful design work to make it livable for a more modern couple, without forgoing its Mid-Century aesthetic. Designed by David Wagner, AIA with Marta Snow, AIA.
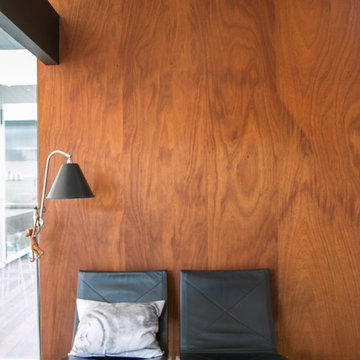
Renovation of a 1952 Midcentury Modern Eichler home in San Jose, CA.
Full remodel of kitchen, main living areas and central atrium incl flooring and new windows in the entire home - all to bring the home in line with its mid-century modern roots, while adding a modern style and a touch of Scandinavia.
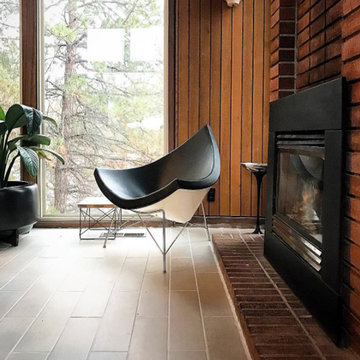
Mid-sized mid-century modern formal and open concept porcelain tile and brown floor living room photo in Salt Lake City with brown walls, a standard fireplace, a metal fireplace and no tv
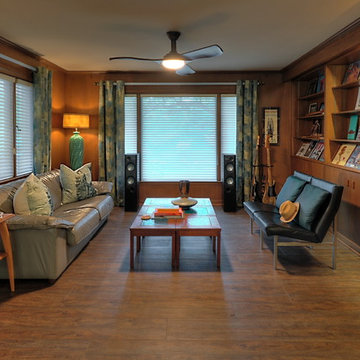
This homes mid-century modern construction style was inspiration that married nicely to our clients request to also have a home with a glamorous and lux vibe. We have a long history of working together and the couple was very open to concepts but she had one request: she loved blue, in any and all forms, and wanted it to be used liberally throughout the house. This new-to-them home was an original 1966 ranch in the Calvert area of Lincoln, Nebraska and was begging for a new and more open floor plan to accommodate large family gatherings. The house had been so loved at one time but was tired and showing her age and an allover change in lighting, flooring, moldings as well as development of a new and more open floor plan, lighting and furniture and space planning were on our agenda. This album is a progression room to room of the house and the changes we made. We hope you enjoy it! This was such a fun and rewarding project and In the end, our Musician husband and glamorous wife had their forever dream home nestled in the heart of the city.
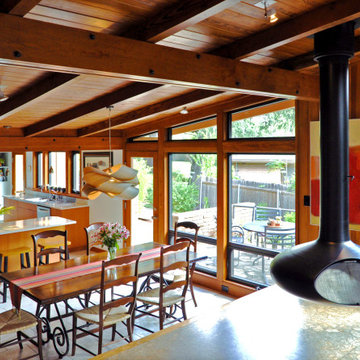
The Fireorb fireplace's ability to be rotated 360 degrees allows it to be enjoyed from either the raised living room or the dining area.
Family room - large 1950s open concept cork floor family room idea with brown walls, a hanging fireplace and a metal fireplace
Family room - large 1950s open concept cork floor family room idea with brown walls, a hanging fireplace and a metal fireplace
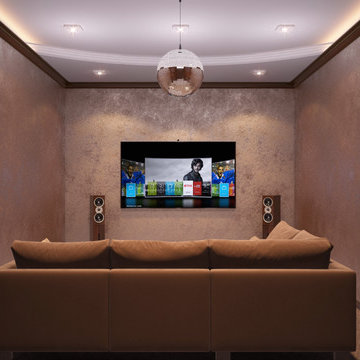
Home theater - mid-sized 1950s enclosed carpeted home theater idea in Denver with brown walls and a media wall
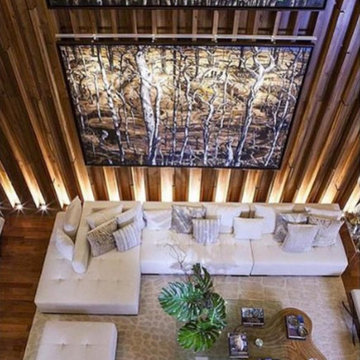
Inspiration for a mid-sized 1960s formal and enclosed medium tone wood floor living room remodel in Miami with brown walls, no fireplace and no tv
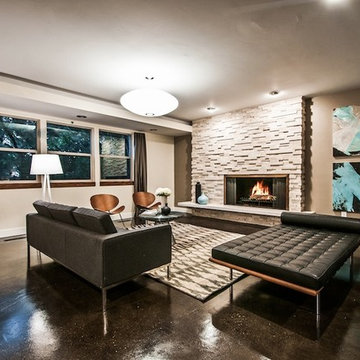
Spotlight Home Tours
Inspiration for a mid-sized 1960s enclosed medium tone wood floor living room remodel in Salt Lake City with brown walls, a standard fireplace and a tile fireplace
Inspiration for a mid-sized 1960s enclosed medium tone wood floor living room remodel in Salt Lake City with brown walls, a standard fireplace and a tile fireplace
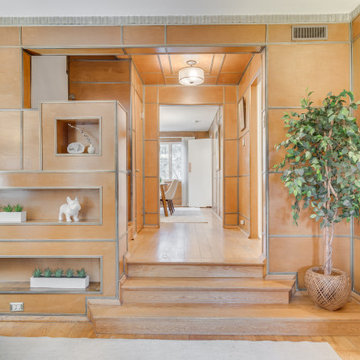
I can't tell you how much we enjoyed to work on this gem property in Washington DC!
Mid-sized mid-century modern formal and enclosed medium tone wood floor and wall paneling living room photo in DC Metro with brown walls and a corner fireplace
Mid-sized mid-century modern formal and enclosed medium tone wood floor and wall paneling living room photo in DC Metro with brown walls and a corner fireplace
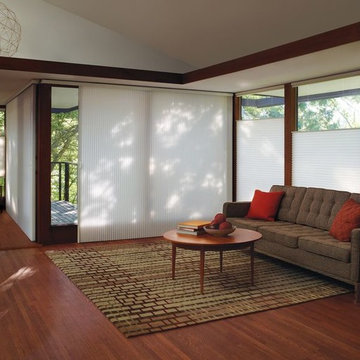
Cut-Rite Carpet and Design Center is located at 825 White Plains Road (Rt. 22), Scarsdale, NY 10583. Come visit us! We are open Monday-Saturday from 9:00 AM-6:00 PM.
(914) 506-5431 http://www.cutritecarpets.com/
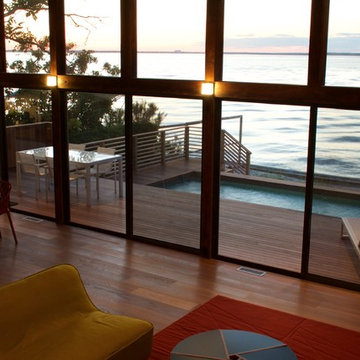
Inspiration for a mid-sized 1960s formal and open concept medium tone wood floor and brown floor living room remodel in New York with brown walls, a standard fireplace, a stone fireplace and a tv stand
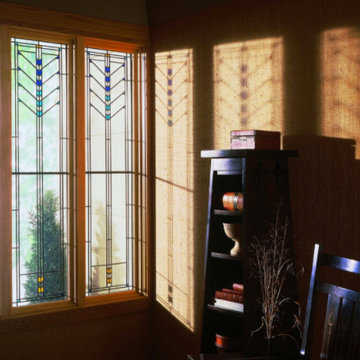
Inspiration for a large 1950s living room remodel in Orange County with brown walls and no tv
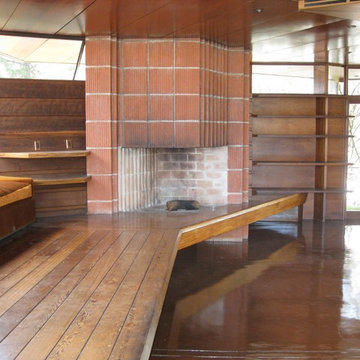
Example of a mid-sized mid-century modern open concept concrete floor and brown floor living room design in Los Angeles with a corner fireplace, a brick fireplace, no tv and brown walls
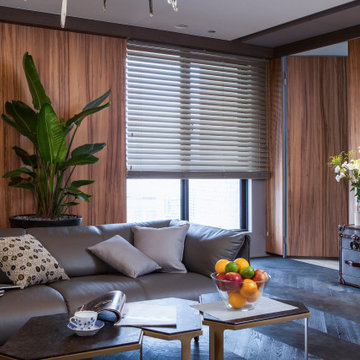
Large mid-century modern enclosed dark wood floor and gray floor living room photo in Las Vegas with brown walls
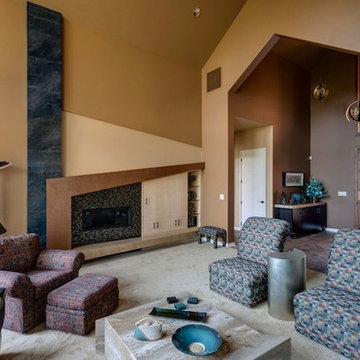
Inspiration for a mid-sized 1960s formal and open concept carpeted and beige floor living room remodel in Portland with brown walls, a standard fireplace and no tv
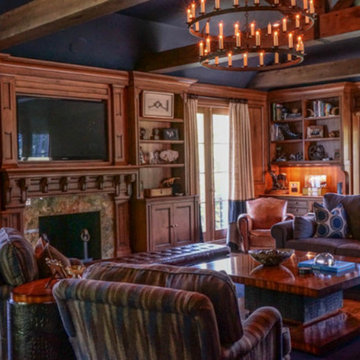
Inspiration for a large mid-century modern formal and enclosed dark wood floor living room remodel in New York with brown walls, a standard fireplace, a stone fireplace and a media wall
Mid-Century Modern Living Space with Brown Walls Ideas
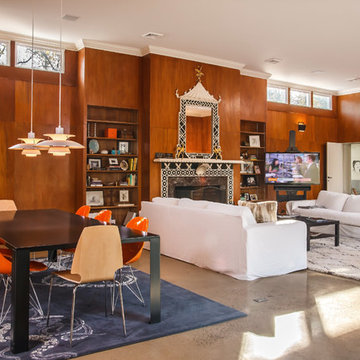
Bradley Jones
Inspiration for a large 1950s open concept concrete floor living room remodel in DC Metro with a standard fireplace, a stone fireplace, a tv stand and brown walls
Inspiration for a large 1950s open concept concrete floor living room remodel in DC Metro with a standard fireplace, a stone fireplace, a tv stand and brown walls
5









