Mid-Century Modern Living Space with Green Walls Ideas
Refine by:
Budget
Sort by:Popular Today
101 - 120 of 393 photos
Item 1 of 3
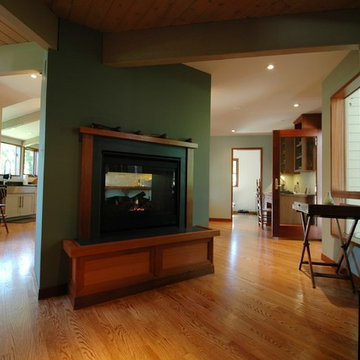
A great kitchen addition to a classic Acorn house, tranquil interiors and open floor plan allow for free-flowing access from room to room. The exterior continues the style of the home and incorporates an ipe deck in the front and a screen porch in the back. The kitchen's vaulted ceilings add dimension and drama to an already energetic layout. The two-sided fireplace and bar area separate the living room from the kitchen while adding warmth and a conversation destination. Upstairs, a subtle yet contemporary master bath is bright and serene.
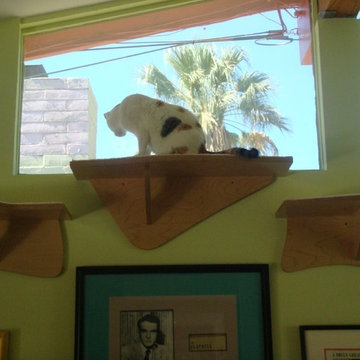
No need for a drone when I have Meeka to spy on my neighbors lol btw my fireplace is not "standard" but there is no description that comes close to what it is.
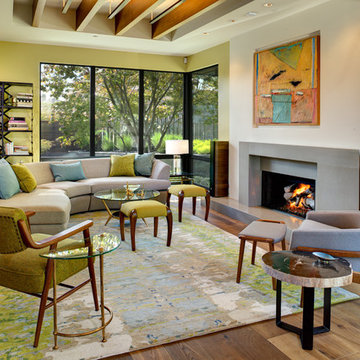
Inspiration for a mid-sized 1950s formal medium tone wood floor living room remodel in San Francisco with a concrete fireplace, no tv, green walls and a ribbon fireplace
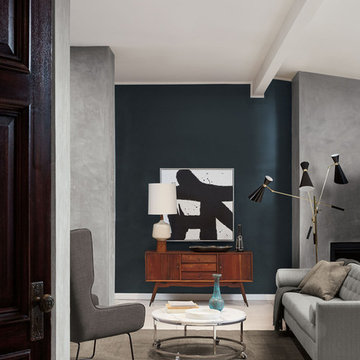
Living room - mid-sized 1950s formal and open concept porcelain tile and beige floor living room idea in Los Angeles with green walls, a standard fireplace, a concrete fireplace and no tv
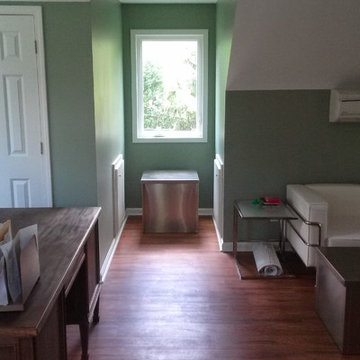
Large 1960s formal and open concept medium tone wood floor living room photo in Louisville with green walls, no fireplace and no tv
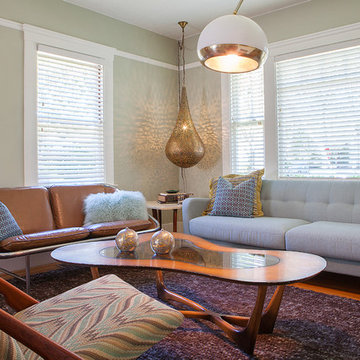
Vintage furniture from the 1950's and 1960's fill this Palo Alto bungalow with character and sentimental charm. Mixing furniture from the homeowner's childhood alongside mid-century modern treasures create an interior where every piece has a history.
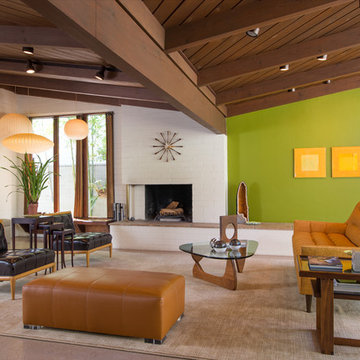
©Scott Basile Photography
Inspiration for a large 1960s open concept living room remodel in San Diego with green walls
Inspiration for a large 1960s open concept living room remodel in San Diego with green walls
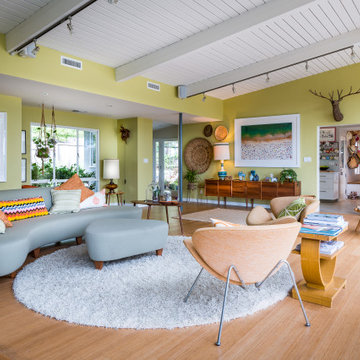
Living room - 1960s formal and open concept medium tone wood floor, shiplap ceiling and vaulted ceiling living room idea in Los Angeles with green walls and no fireplace
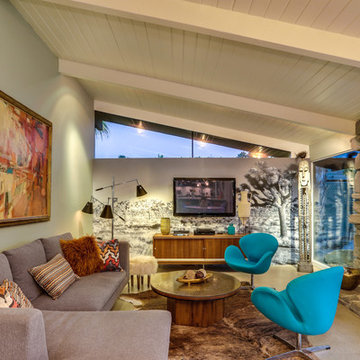
Peak Photography
1950s family room photo in Los Angeles with green walls, a standard fireplace, a stone fireplace and a wall-mounted tv
1950s family room photo in Los Angeles with green walls, a standard fireplace, a stone fireplace and a wall-mounted tv
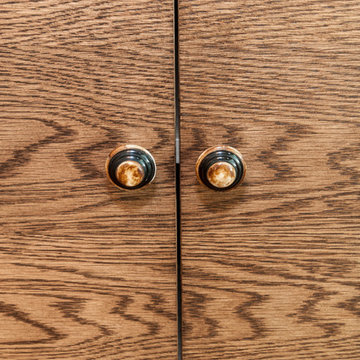
Erik Rank Photography
Family room - large mid-century modern open concept medium tone wood floor family room idea in New York with green walls and a wall-mounted tv
Family room - large mid-century modern open concept medium tone wood floor family room idea in New York with green walls and a wall-mounted tv
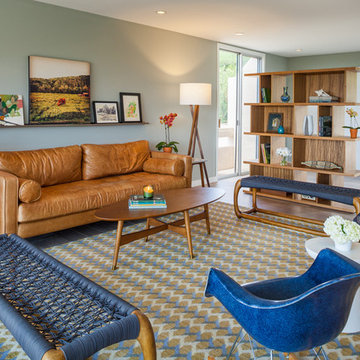
Photo: James Stewart
Inspiration for a mid-sized 1960s open concept porcelain tile living room remodel in Phoenix with no tv and green walls
Inspiration for a mid-sized 1960s open concept porcelain tile living room remodel in Phoenix with no tv and green walls
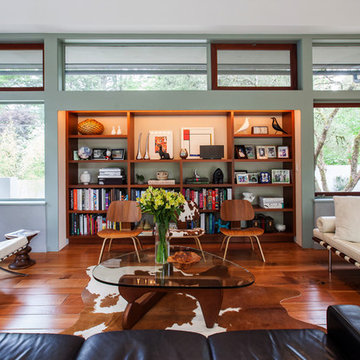
The living and private functions are organized and separated into two structures with careful attention given to views, the introduction of natural light and cross ventilation. The exterior material are stucco walls, mahogany windows and trim and metal roof. The stucco covers 12” concrete & foam Rastra Blocks, selected for their high thermal and acoustical performance. There are radiant floors throughout.
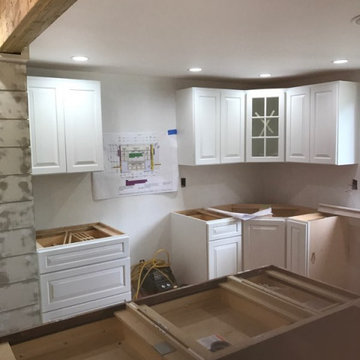
Full Home Including 7 Living Room,1 Guest Room,4 Bedroom, 1 Reading/Children Room, 1 Drowing Room. 1 Dining space, 3 Bathroom, 2 Kitchen Room (1 Master Kitchen + 1 Sub kitchen.
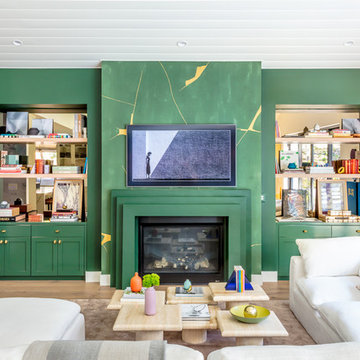
Eron Rauch
1960s light wood floor living room photo in Los Angeles with green walls and a standard fireplace
1960s light wood floor living room photo in Los Angeles with green walls and a standard fireplace
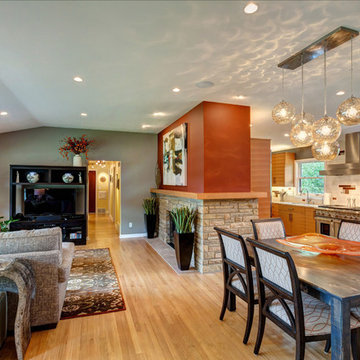
The open concept floor plan creates the illusion of a larger space and allows for good traffic flow and circulation.
Hanging lights shimmer across the large ceiling adding the extra touch. The wall color combinations add a nice uplifting blend for this family.
The fireplace is now covered with stone where the old wall used to close off the two rooms.
The hallway to the bedrooms contains track lighting to add the dimension especially at night.
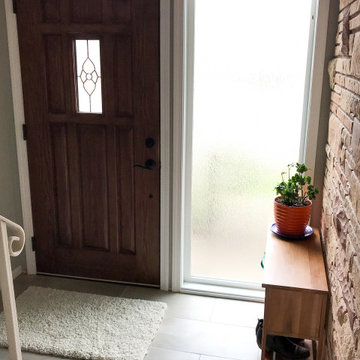
Mid-sized mid-century modern open concept laminate floor and brown floor living room photo in Portland with green walls, a corner fireplace, a stone fireplace and a tv stand
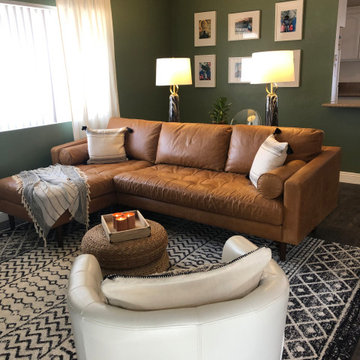
This home was created for a sweet family that escaped a domestic violence situation and became homeless. She is a single, working mother of two little girls ages 3 and 5 years old. When I met them they had just gotten their apartment and were living in it with literally nothing, no beds, no furniture, not even dishes. They lived that way for over two months while I pulled together donations from everyone I knew working with @penandnapking.org. We couldn't have done it without the most generous donations from @polyandbark, @lampsplus and @thepaintlab, plus all of the amazing volunteers.
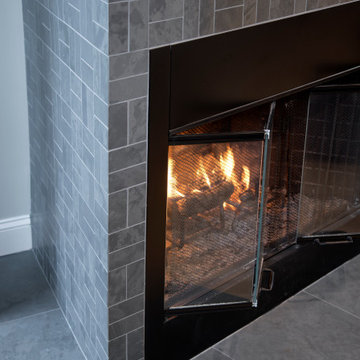
A two-bed, two-bath condo located in the Historic Capitol Hill neighborhood of Washington, DC was reimagined with the clean lined sensibilities and celebration of beautiful materials found in Mid-Century Modern designs. A soothing gray-green color palette sets the backdrop for cherry cabinetry and white oak floors. Specialty lighting, handmade tile, and a slate clad corner fireplace further elevate the space. A new Trex deck with cable railing system connects the home to the outdoors.
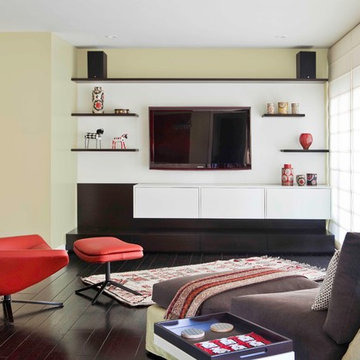
Laura Hull Photography
Family room - 1960s dark wood floor family room idea in Los Angeles with a wall-mounted tv and green walls
Family room - 1960s dark wood floor family room idea in Los Angeles with a wall-mounted tv and green walls
Mid-Century Modern Living Space with Green Walls Ideas
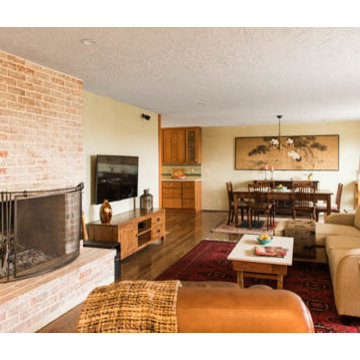
Inspiration for a mid-sized 1950s open concept dark wood floor living room remodel in San Francisco with green walls, a standard fireplace, a brick fireplace and a wall-mounted tv
6









