Mid-Century Modern Open Concept Living Space Ideas
Refine by:
Budget
Sort by:Popular Today
141 - 160 of 9,684 photos
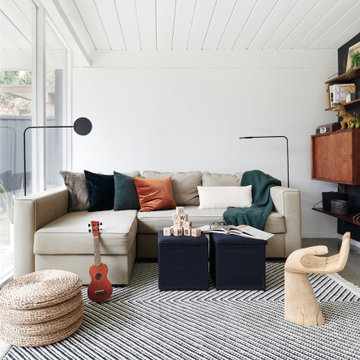
Mid-century modern open concept concrete floor, gray floor and shiplap ceiling family room photo in San Francisco with white walls
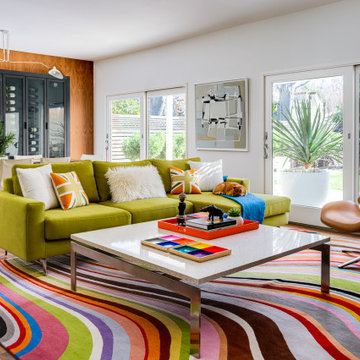
• Custom designed living room
• Custom sectional sofa - Della Robbia
• Swivel chair - COR Shrimp
• Custom area carpet - Paul Smith Swirl from The Rug Co.
• Coffee table - provided by the client
• Custom Union Jack throw pillows - Designed by JGID; Fabricated by Dawson Custom Workroom
• Art - James Kennedy - Dolby Chadwick Gallery
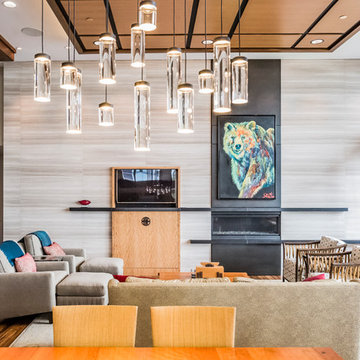
A dramatic, vertically cut limestone wall adds life and motion to this bright, formal living room.
Example of a mid-sized mid-century modern formal and open concept medium tone wood floor and brown floor living room design in Seattle with gray walls, a ribbon fireplace, a stone fireplace and a media wall
Example of a mid-sized mid-century modern formal and open concept medium tone wood floor and brown floor living room design in Seattle with gray walls, a ribbon fireplace, a stone fireplace and a media wall
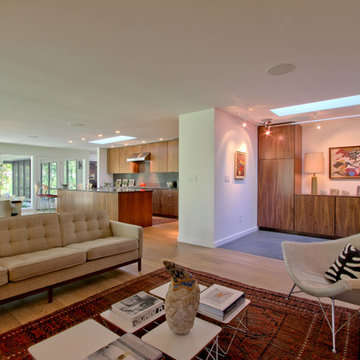
Two large skylights bring light into the entrance gallery and kitchen. At right, the tall walnut storage cabinets also serve as coat closet wardrobes. The cabinetry throughout the house feature slab door and drawer fronts in flat-sawn walnut veneer. Photo by Christopher Wright, CR
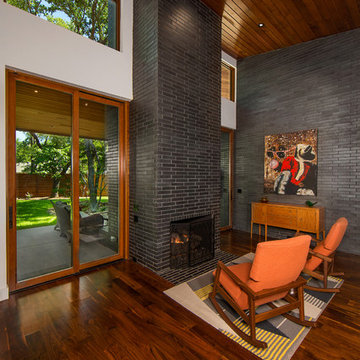
This is a wonderful mid century modern with the perfect color mix of furniture and accessories.
Built by Classic Urban Homes
Photography by Vernon Wentz of Ad Imagery
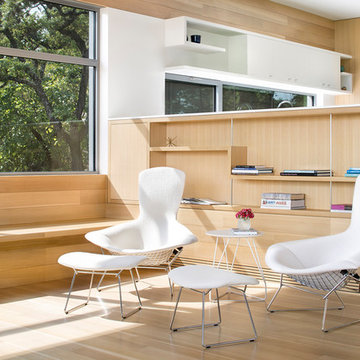
Paul Finkel
Living room library - large 1960s open concept light wood floor living room library idea in Austin with white walls and no fireplace
Living room library - large 1960s open concept light wood floor living room library idea in Austin with white walls and no fireplace
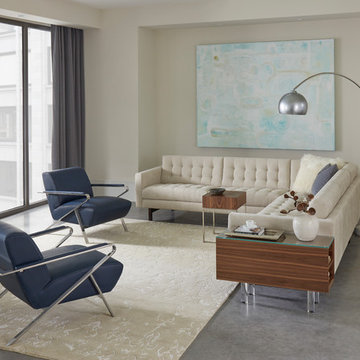
Large 1960s formal and open concept concrete floor and gray floor living room photo in Bridgeport with white walls, no fireplace and no tv
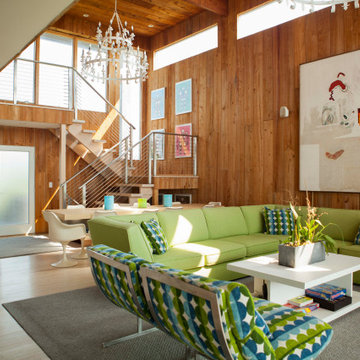
Inspiration for a 1960s open concept medium tone wood floor and brown floor living room remodel in New York with brown walls
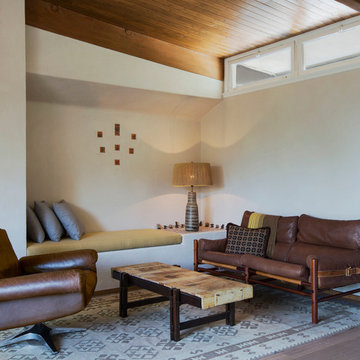
The living room was expanded by converting closets into a built-in plaster seat with cushion and side table embedded with cork tile.
Small 1960s formal and open concept light wood floor living room photo in Los Angeles with beige walls, no tv and no fireplace
Small 1960s formal and open concept light wood floor living room photo in Los Angeles with beige walls, no tv and no fireplace

cedar siding at the entry wall brings the facade material to the interior, creating a cohesive aesthetic at the new floor plan and entry
Inspiration for a mid-sized 1950s open concept light wood floor, beige floor, vaulted ceiling and wood wall living room remodel in Orange County with a standard fireplace and a brick fireplace
Inspiration for a mid-sized 1950s open concept light wood floor, beige floor, vaulted ceiling and wood wall living room remodel in Orange County with a standard fireplace and a brick fireplace
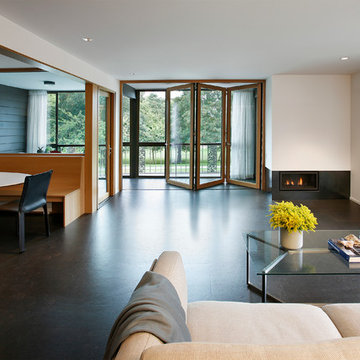
Living room - large 1960s open concept cork floor living room idea in Seattle with white walls, a ribbon fireplace, a metal fireplace and no tv
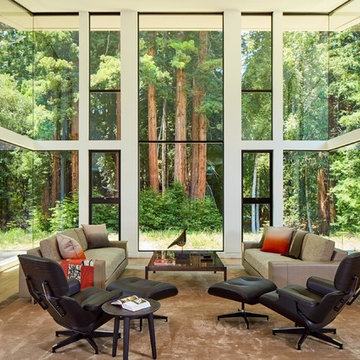
Living room - large 1950s formal and open concept medium tone wood floor and brown floor living room idea in Other with white walls, no fireplace and no tv
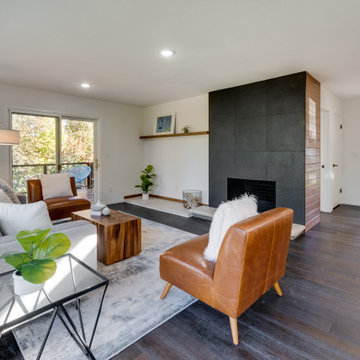
Original fireplace rock was removed. The original terrazzo fireplace hearth was refinished. New engineered hardwood floors.
Example of a huge 1960s formal and open concept living room design in Portland with white walls
Example of a huge 1960s formal and open concept living room design in Portland with white walls
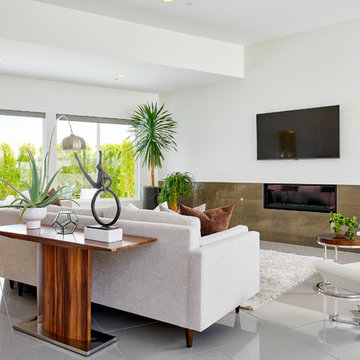
Residence 4 at Skye Palm Springs
Example of a 1950s open concept white floor living room design in Orange County with white walls, a ribbon fireplace, a wall-mounted tv and a tile fireplace
Example of a 1950s open concept white floor living room design in Orange County with white walls, a ribbon fireplace, a wall-mounted tv and a tile fireplace
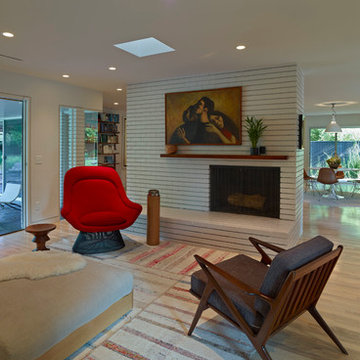
Tim Hursely
Example of a mid-sized 1950s open concept light wood floor living room design in Oklahoma City with white walls, a two-sided fireplace and a brick fireplace
Example of a mid-sized 1950s open concept light wood floor living room design in Oklahoma City with white walls, a two-sided fireplace and a brick fireplace
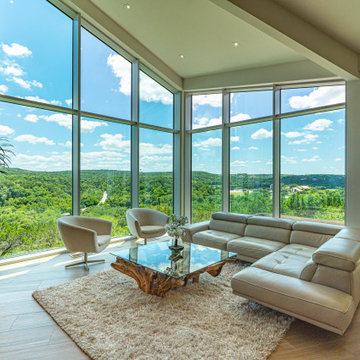
Builder: Oliver Custom Homes
Architect: Barley|Pfeiffer
Interior Designer: Panache Interiors
Photographer: Mark Adams Media
Inspiration for a large mid-century modern open concept and formal beige floor living room remodel in Austin
Inspiration for a large mid-century modern open concept and formal beige floor living room remodel in Austin
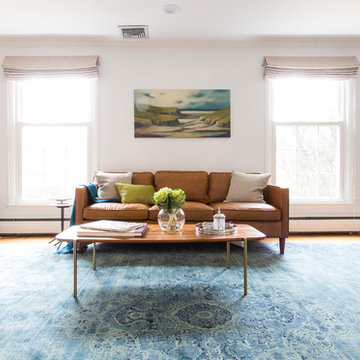
Aliza Schlabach Photography
Large 1960s open concept medium tone wood floor living room photo in Philadelphia with white walls, a standard fireplace, a brick fireplace and no tv
Large 1960s open concept medium tone wood floor living room photo in Philadelphia with white walls, a standard fireplace, a brick fireplace and no tv
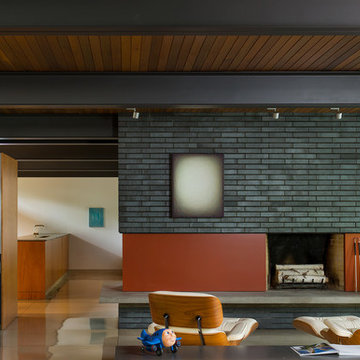
Cliff Welch, AIA
1960s open concept concrete floor and gray floor living room photo in Dallas
1960s open concept concrete floor and gray floor living room photo in Dallas
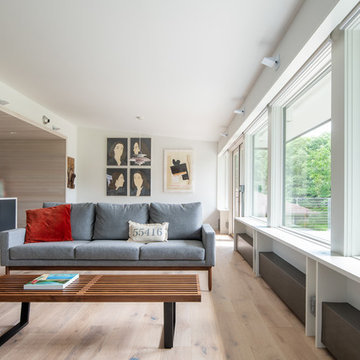
This living area, immediately off the kitchen enjoys abundant daylight and easy-on-the-eye finishes: A vertical grain Douglas fir wall, engineered French white oak flooring, painted wood trim at windows and doors,and radiant heat with perforated stainless steel shrouds.
Mid-Century Modern Open Concept Living Space Ideas
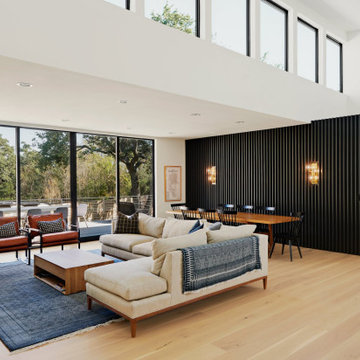
Living room - large 1960s open concept medium tone wood floor living room idea in Austin with multicolored walls
8









