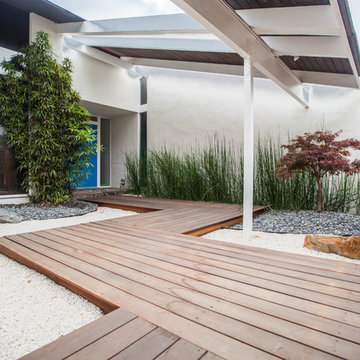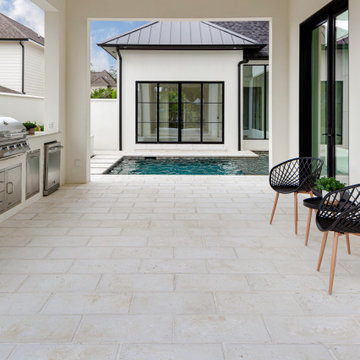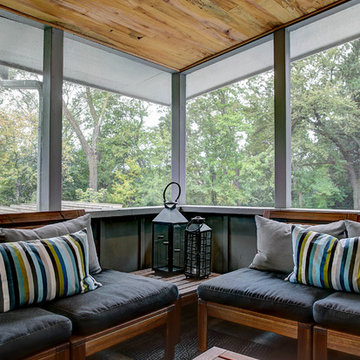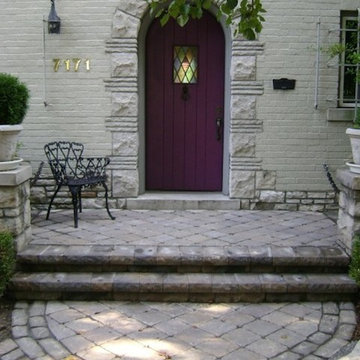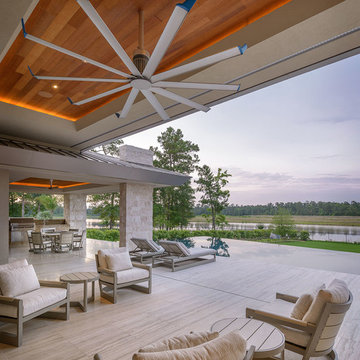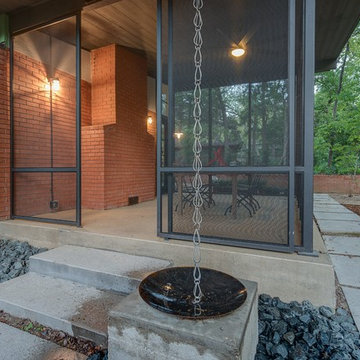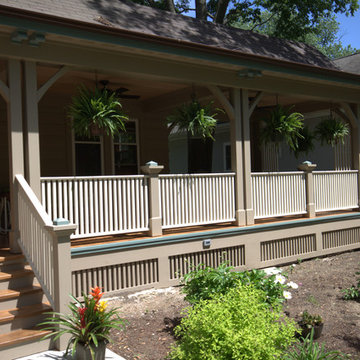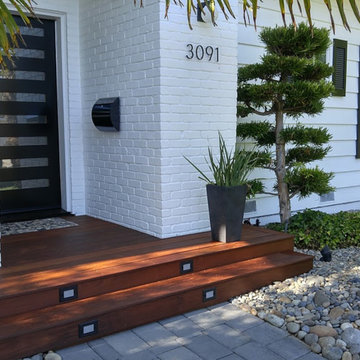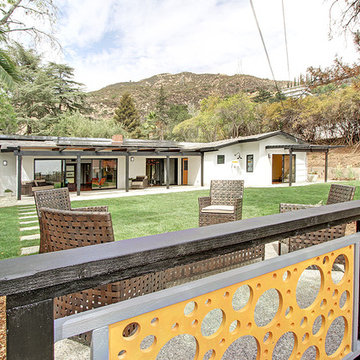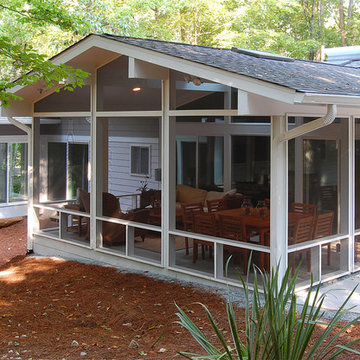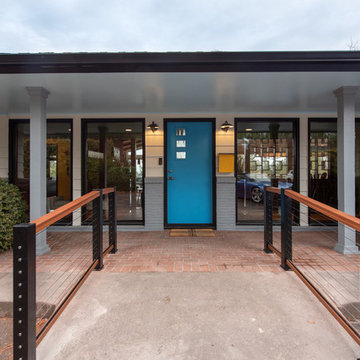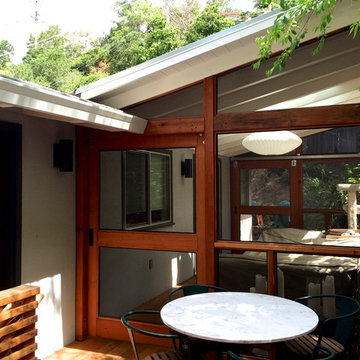Mid-Century Modern Porch Ideas
Sort by:Popular Today
101 - 120 of 938 photos
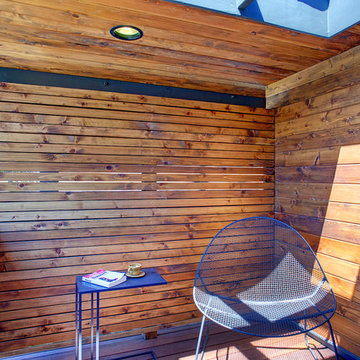
Inspiration for a small mid-century modern front porch remodel in Los Angeles with decking and a roof extension
Find the right local pro for your project
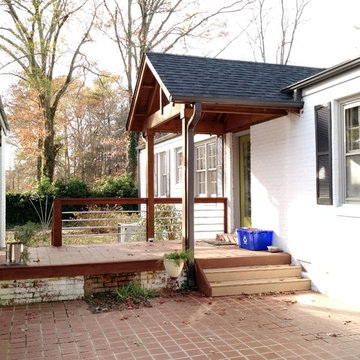
The project objective was to enhance the existing rear entrance and carport of a 1950's ranch style home. 'the design included a new timber framed gable roof structure over the entry door, a new full glass entry door, conversion of a dilapidated carport into a covered patio pavilion, a new set of steps with railings, and a new paint scheme for the entire exterior of the home.
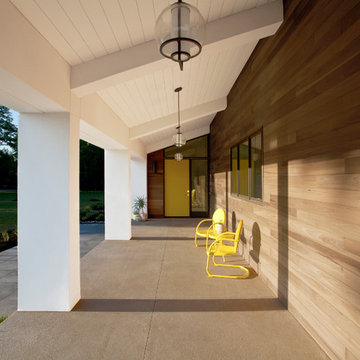
Front Covered Porch Entry Side View - compound-style home featuring open concept living, bedroom wing, recreation wing, and grain bin studio - achieved substantial completion in late 2016 (Phase One) - Design, Rendering, Photography: HAUS | Architecture For Modern Lifestyles - Photo: Adam Reynolds Photography
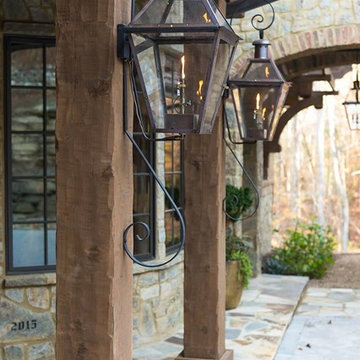
Aperture Vision Photography
Large 1960s stone front porch idea in Other with a fire pit and a roof extension
Large 1960s stone front porch idea in Other with a fire pit and a roof extension
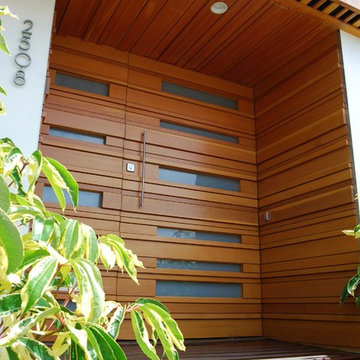
Jeremy Taylor designed the Landscape as well as the Building Facade and Hardscape.
1950s front porch idea in Los Angeles with decking and a roof extension
1950s front porch idea in Los Angeles with decking and a roof extension
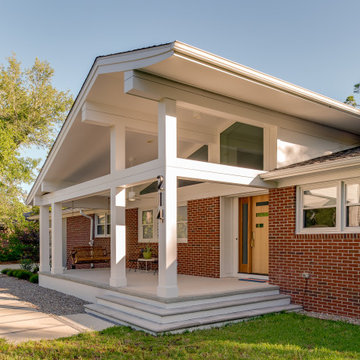
Renovation update and addition to a vintage 1960's suburban ranch house.
Bauen Group - Contractor
Rick Ricozzi - Photographer
Mid-sized 1960s concrete paver front porch photo in Other with a roof extension
Mid-sized 1960s concrete paver front porch photo in Other with a roof extension
Mid-Century Modern Porch Ideas
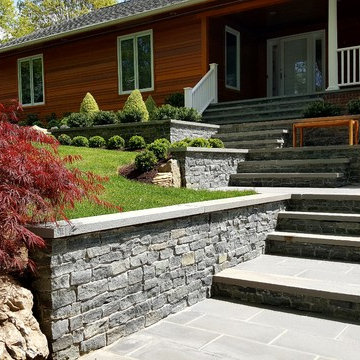
Blue stone steps and stone walls with landscaping Garden City
1950s porch photo in New York
1950s porch photo in New York
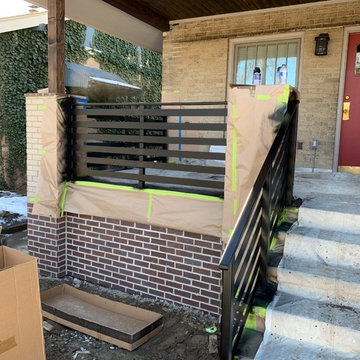
Porch wall removed for a more open area with new simple, modern railing. Basement blow out beneath. Red accent door.
Inspiration for a mid-sized 1950s brick front porch remodel in Denver with a roof extension
Inspiration for a mid-sized 1950s brick front porch remodel in Denver with a roof extension
6






