Mid-Century Modern Single-Wall Kitchen Ideas
Refine by:
Budget
Sort by:Popular Today
61 - 80 of 1,546 photos
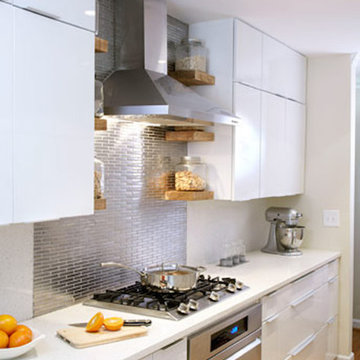
Inspiration for a mid-sized mid-century modern single-wall light wood floor kitchen pantry remodel in Atlanta with flat-panel cabinets, white cabinets, metallic backsplash, metal backsplash and stainless steel appliances
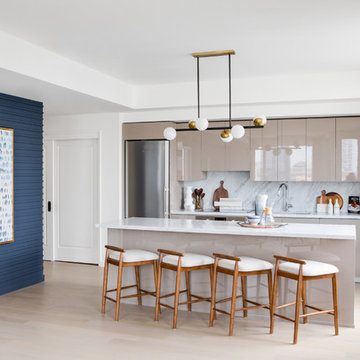
Large mid-century modern single-wall light wood floor and beige floor open concept kitchen photo in Los Angeles with flat-panel cabinets, beige cabinets, gray backsplash, marble backsplash, stainless steel appliances, an island, an undermount sink and marble countertops
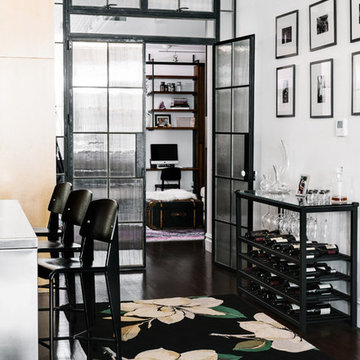
Mid-sized mid-century modern single-wall dark wood floor open concept kitchen photo in New York with concrete countertops, stainless steel appliances and an island
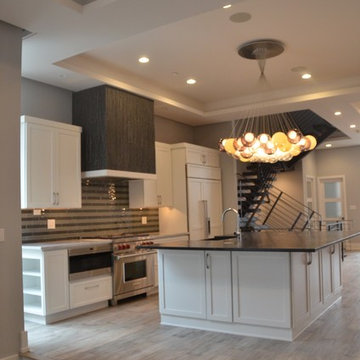
Inspiration for a large mid-century modern single-wall open concept kitchen remodel in Philadelphia with a farmhouse sink, shaker cabinets, white cabinets, gray backsplash, stainless steel appliances and an island
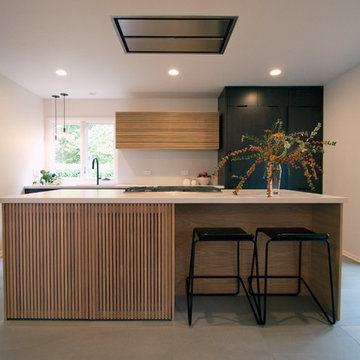
Example of a mid-sized 1950s single-wall porcelain tile and gray floor eat-in kitchen design in Portland with an undermount sink, flat-panel cabinets, dark wood cabinets, quartz countertops, white backsplash, black appliances and an island
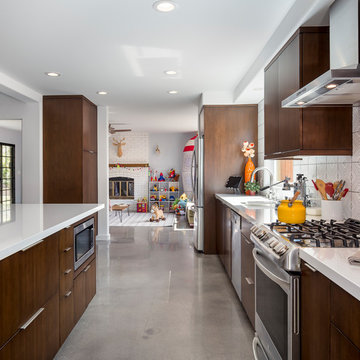
Our homeowners approached us for design help shortly after purchasing a fixer upper. They wanted to redesign the home into an open concept plan. Their goal was something that would serve multiple functions: allow them to entertain small groups while accommodating their two small children not only now but into the future as they grow up and have social lives of their own. They wanted the kitchen opened up to the living room to create a Great Room. The living room was also in need of an update including the bulky, existing brick fireplace. They were interested in an aesthetic that would have a mid-century flair with a modern layout. We added built-in cabinetry on either side of the fireplace mimicking the wood and stain color true to the era. The adjacent Family Room, needed minor updates to carry the mid-century flavor throughout.
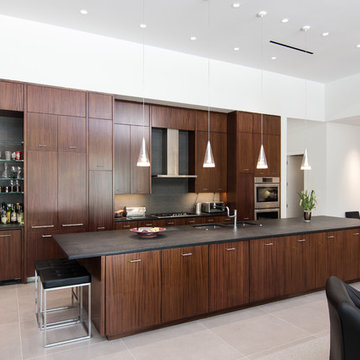
View of kitchen
Inspiration for a huge 1950s single-wall porcelain tile and beige floor open concept kitchen remodel in Dallas with an undermount sink, flat-panel cabinets, medium tone wood cabinets, stainless steel appliances and an island
Inspiration for a huge 1950s single-wall porcelain tile and beige floor open concept kitchen remodel in Dallas with an undermount sink, flat-panel cabinets, medium tone wood cabinets, stainless steel appliances and an island
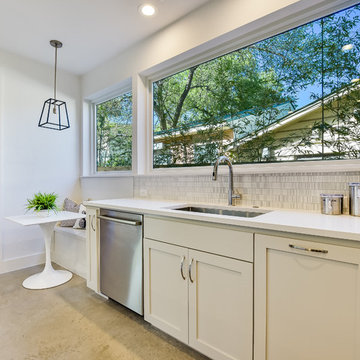
Open concept kitchen - mid-sized 1950s single-wall concrete floor and brown floor open concept kitchen idea in Austin with an undermount sink, shaker cabinets, white cabinets, quartz countertops, white backsplash, stone tile backsplash, stainless steel appliances and an island
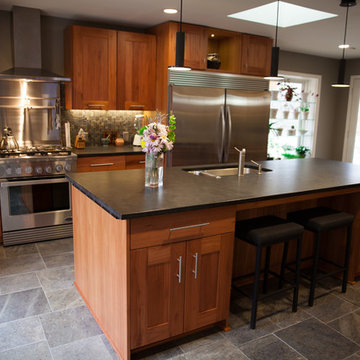
Complete kitchen renovation on mid century modern home
Example of a mid-sized 1960s single-wall slate floor and gray floor open concept kitchen design in Indianapolis with a double-bowl sink, shaker cabinets, dark wood cabinets, soapstone countertops, gray backsplash, stone tile backsplash, stainless steel appliances and an island
Example of a mid-sized 1960s single-wall slate floor and gray floor open concept kitchen design in Indianapolis with a double-bowl sink, shaker cabinets, dark wood cabinets, soapstone countertops, gray backsplash, stone tile backsplash, stainless steel appliances and an island
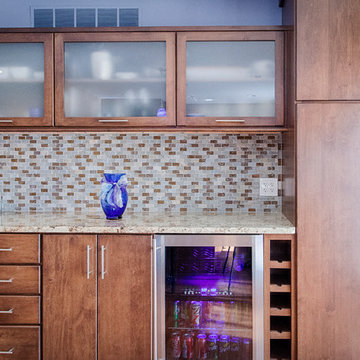
Fresh color combo for a mid century mod kitchen. Wall mounted TV that can be watch from all angles in the kitchen. Custom storage options.
Mid-sized 1960s single-wall medium tone wood floor eat-in kitchen photo in Philadelphia with an undermount sink, flat-panel cabinets, medium tone wood cabinets, marble countertops, multicolored backsplash, glass tile backsplash, stainless steel appliances and an island
Mid-sized 1960s single-wall medium tone wood floor eat-in kitchen photo in Philadelphia with an undermount sink, flat-panel cabinets, medium tone wood cabinets, marble countertops, multicolored backsplash, glass tile backsplash, stainless steel appliances and an island
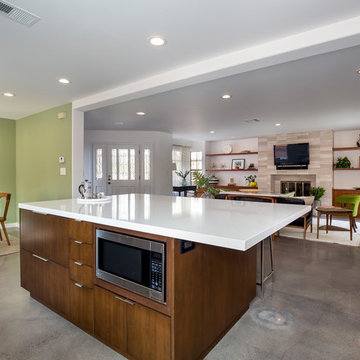
Our homeowners approached us for design help shortly after purchasing a fixer upper. They wanted to redesign the home into an open concept plan. Their goal was something that would serve multiple functions: allow them to entertain small groups while accommodating their two small children not only now but into the future as they grow up and have social lives of their own. They wanted the kitchen opened up to the living room to create a Great Room. The living room was also in need of an update including the bulky, existing brick fireplace. They were interested in an aesthetic that would have a mid-century flair with a modern layout. We added built-in cabinetry on either side of the fireplace mimicking the wood and stain color true to the era. The adjacent Family Room, needed minor updates to carry the mid-century flavor throughout.
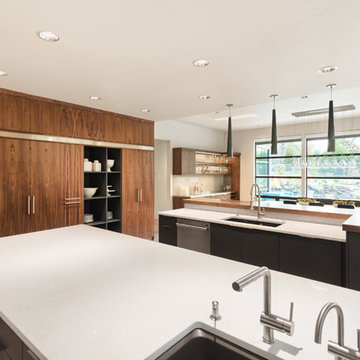
Kitchen Remodeling In Woodland Hills, CA photo by A-List Builders
Brand New Oak Floors
Custom Cabinets
New Countertops
Recessed lights
Custom Island
Dining Set
All New Appliances
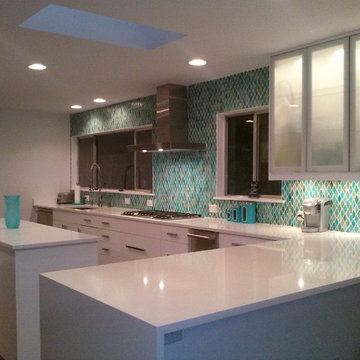
2013 Modern white kitchen Atlanta GA
Large mid-century modern single-wall dark wood floor eat-in kitchen photo in Atlanta with an undermount sink, flat-panel cabinets, white cabinets, quartz countertops, glass tile backsplash and stainless steel appliances
Large mid-century modern single-wall dark wood floor eat-in kitchen photo in Atlanta with an undermount sink, flat-panel cabinets, white cabinets, quartz countertops, glass tile backsplash and stainless steel appliances
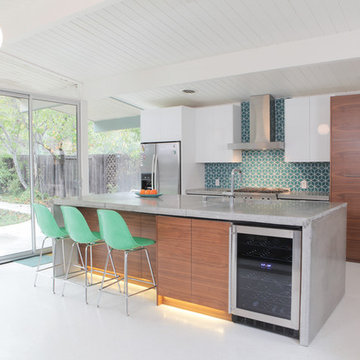
Example of a mid-sized 1960s single-wall white floor open concept kitchen design in Orange County with flat-panel cabinets, white cabinets and an island
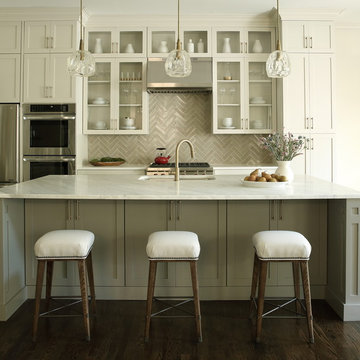
Chris Little Photography
Large 1950s single-wall dark wood floor and brown floor eat-in kitchen photo in Atlanta with a drop-in sink, glass-front cabinets, white cabinets, marble countertops, beige backsplash, stainless steel appliances and an island
Large 1950s single-wall dark wood floor and brown floor eat-in kitchen photo in Atlanta with a drop-in sink, glass-front cabinets, white cabinets, marble countertops, beige backsplash, stainless steel appliances and an island
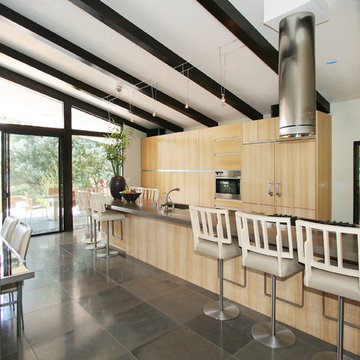
Mid-sized 1950s single-wall kitchen photo in Los Angeles with an integrated sink, solid surface countertops, stainless steel appliances and an island
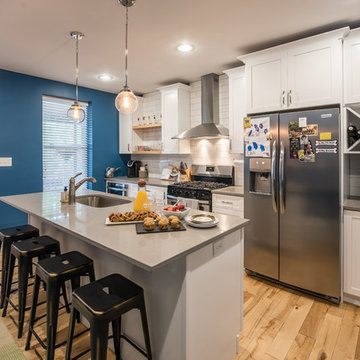
Mid-sized 1950s single-wall light wood floor and brown floor enclosed kitchen photo in Baltimore with an undermount sink, shaker cabinets, white cabinets, quartz countertops, white backsplash, ceramic backsplash, stainless steel appliances, an island and gray countertops
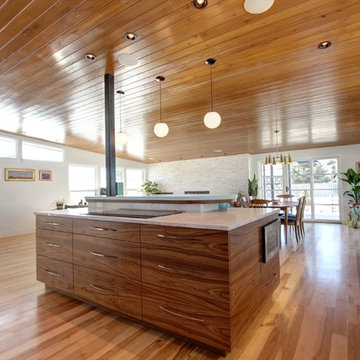
Jenn Cohen
Example of a large mid-century modern single-wall medium tone wood floor open concept kitchen design in Denver with a farmhouse sink, flat-panel cabinets, dark wood cabinets, marble countertops, multicolored backsplash, stainless steel appliances and an island
Example of a large mid-century modern single-wall medium tone wood floor open concept kitchen design in Denver with a farmhouse sink, flat-panel cabinets, dark wood cabinets, marble countertops, multicolored backsplash, stainless steel appliances and an island
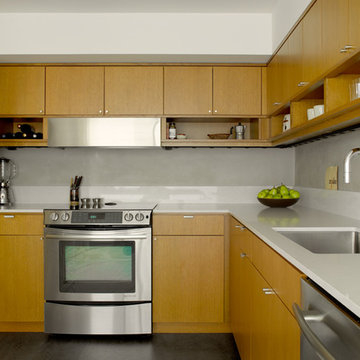
Inspiration for a mid-sized mid-century modern single-wall dark wood floor kitchen remodel in Seattle with an undermount sink, flat-panel cabinets, medium tone wood cabinets, solid surface countertops, white backsplash, stone slab backsplash and stainless steel appliances
Mid-Century Modern Single-Wall Kitchen Ideas
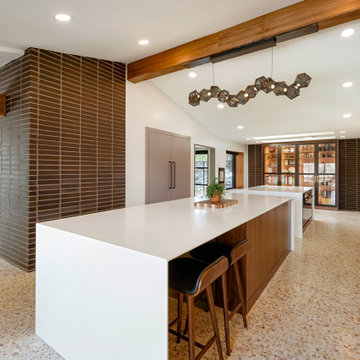
The original kitchen in this 1968 Lakewood home was cramped and dark. The new homeowners wanted an open layout with a clean, modern look that was warm rather than sterile. This was accomplished with custom cabinets, waterfall-edge countertops and stunning light fixtures.
Crystal Cabinet Works, Inc - custom paint on Celeste door style; natural walnut on Springfield door style.
Design by Heather Evans, BKC Kitchen and Bath.
RangeFinder Photography.
4





