Mid-Century Modern Single-Wall Kitchen Ideas
Refine by:
Budget
Sort by:Popular Today
41 - 60 of 1,546 photos
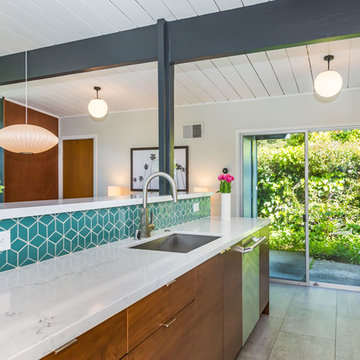
View into the backyard from inside the kitchen.
Photo by Olga Soboleva
Mid-sized 1960s single-wall painted wood floor and gray floor open concept kitchen photo in San Francisco with a drop-in sink, flat-panel cabinets, white cabinets, quartzite countertops, blue backsplash, ceramic backsplash, stainless steel appliances, a peninsula and white countertops
Mid-sized 1960s single-wall painted wood floor and gray floor open concept kitchen photo in San Francisco with a drop-in sink, flat-panel cabinets, white cabinets, quartzite countertops, blue backsplash, ceramic backsplash, stainless steel appliances, a peninsula and white countertops
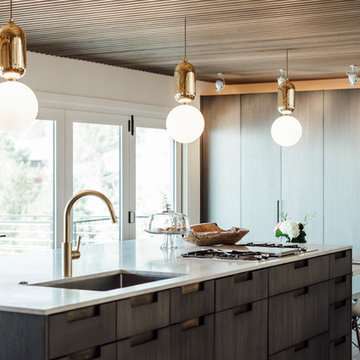
Mid-sized mid-century modern single-wall light wood floor open concept kitchen photo in Salt Lake City with a drop-in sink, flat-panel cabinets, gray cabinets, quartzite countertops, stainless steel appliances and a peninsula
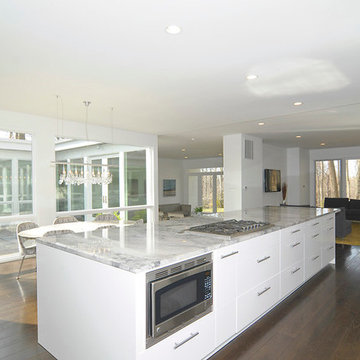
Open concept kitchen - large mid-century modern single-wall dark wood floor open concept kitchen idea in DC Metro with a single-bowl sink, flat-panel cabinets, white cabinets, marble countertops, stainless steel appliances and an island
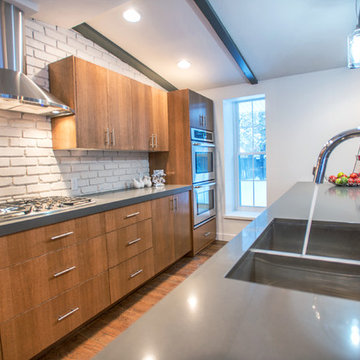
SKH Photography
Inspiration for a 1960s single-wall eat-in kitchen remodel in Salt Lake City with an undermount sink, flat-panel cabinets, brown cabinets, quartz countertops, beige backsplash and stainless steel appliances
Inspiration for a 1960s single-wall eat-in kitchen remodel in Salt Lake City with an undermount sink, flat-panel cabinets, brown cabinets, quartz countertops, beige backsplash and stainless steel appliances
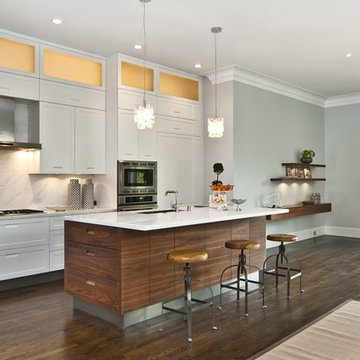
Large mid-century modern single-wall dark wood floor eat-in kitchen photo in San Francisco with an undermount sink, recessed-panel cabinets, white cabinets, solid surface countertops, stone slab backsplash, paneled appliances, an island and white backsplash
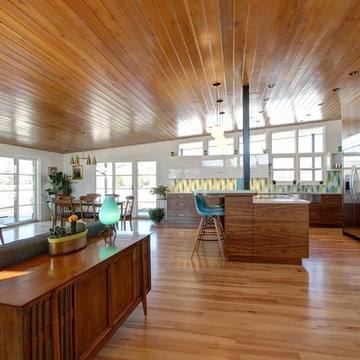
Jenn Cohen
Inspiration for a large 1950s single-wall medium tone wood floor open concept kitchen remodel in Denver with flat-panel cabinets, dark wood cabinets, marble countertops, multicolored backsplash, an island, a farmhouse sink and stainless steel appliances
Inspiration for a large 1950s single-wall medium tone wood floor open concept kitchen remodel in Denver with flat-panel cabinets, dark wood cabinets, marble countertops, multicolored backsplash, an island, a farmhouse sink and stainless steel appliances
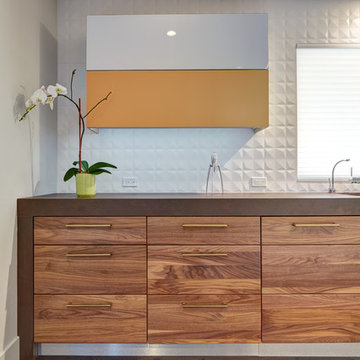
This kitchen was part of a grander complete home re-design and remodel. The client grew up in this 1950’s family home and has now become owner in his adult life. Designing and remodeling this childhood home that the client was very bonded and familiar with was a tall order. This modern twist of mid-century modern combined with an eclectic fusion of modern day materials and concepts fills the room with a powerful presence while maintaining its clean lined austerity and elegance.
Photo credit: Fred Donham of PhotographerLink
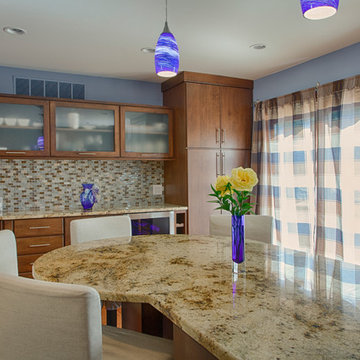
Fresh color combo for a mid century mod kitchen. Wall mounted TV that can be watch from all angles in the kitchen.
Mid-sized 1950s single-wall medium tone wood floor eat-in kitchen photo in Philadelphia with an undermount sink, flat-panel cabinets, medium tone wood cabinets, marble countertops, multicolored backsplash, glass tile backsplash, stainless steel appliances and an island
Mid-sized 1950s single-wall medium tone wood floor eat-in kitchen photo in Philadelphia with an undermount sink, flat-panel cabinets, medium tone wood cabinets, marble countertops, multicolored backsplash, glass tile backsplash, stainless steel appliances and an island
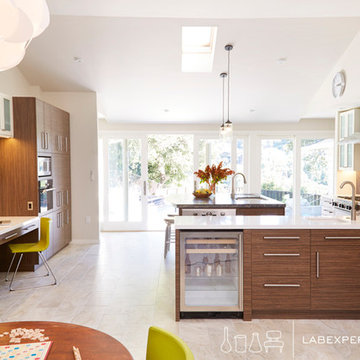
The original outer wall of the kitchen was pushed back to create a connecting hallway between rooms, and to add a full wall of sliding doors to the back yard. Skylights were also added to the newly vaulted ceiling, flooding the open space with natural light. Built-in cabinets were used to create separate pantry, desk area, and coffee bar. The easily accessible drinks fridge and prep sink allow the family to all be in the kitchen at once without being crowded.
Photo Credit: Brian Pierce
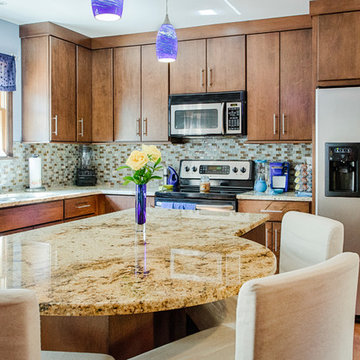
Fresh color combo for a mid century mod kitchen. Wall mounted TV that can be watch from all angles in the kitchen. Custom storage options. Even the telephone is retro!
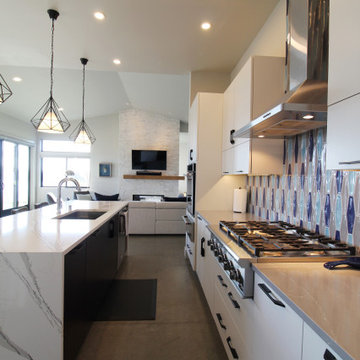
Inspiration for a mid-sized 1960s single-wall concrete floor, gray floor and vaulted ceiling open concept kitchen remodel in Seattle with an undermount sink, flat-panel cabinets, white cabinets, quartz countertops, multicolored backsplash, ceramic backsplash, stainless steel appliances, an island and gray countertops
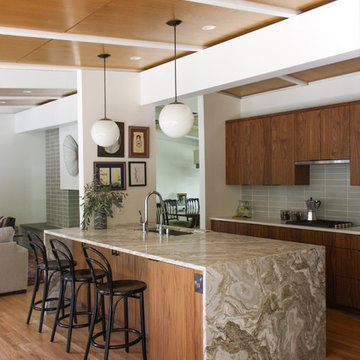
Design + Photos: Leslie Murchie Cascino
Mid-sized 1950s single-wall medium tone wood floor and orange floor eat-in kitchen photo in Detroit with a drop-in sink, flat-panel cabinets, medium tone wood cabinets, quartzite countertops, gray backsplash, ceramic backsplash, stainless steel appliances, an island and beige countertops
Mid-sized 1950s single-wall medium tone wood floor and orange floor eat-in kitchen photo in Detroit with a drop-in sink, flat-panel cabinets, medium tone wood cabinets, quartzite countertops, gray backsplash, ceramic backsplash, stainless steel appliances, an island and beige countertops
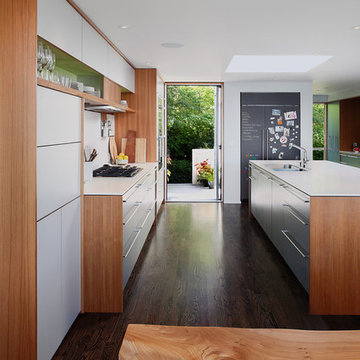
Mid-sized mid-century modern single-wall dark wood floor kitchen photo in Seattle with an undermount sink, flat-panel cabinets, medium tone wood cabinets, black appliances and an island
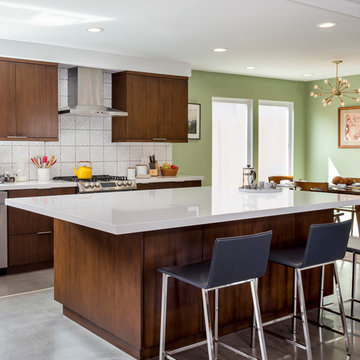
Our homeowners approached us for design help shortly after purchasing a fixer upper. They wanted to redesign the home into an open concept plan. Their goal was something that would serve multiple functions: allow them to entertain small groups while accommodating their two small children not only now but into the future as they grow up and have social lives of their own. They wanted the kitchen opened up to the living room to create a Great Room. The living room was also in need of an update including the bulky, existing brick fireplace. They were interested in an aesthetic that would have a mid-century flair with a modern layout. We added built-in cabinetry on either side of the fireplace mimicking the wood and stain color true to the era. The adjacent Family Room, needed minor updates to carry the mid-century flavor throughout.
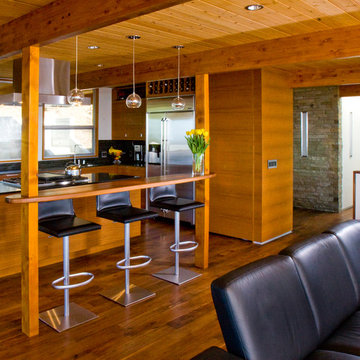
1950’s mid century modern hillside home.
full restoration | addition | modernization.
board formed concrete | clear wood finishes | mid-mod style.
Open concept kitchen - large 1960s single-wall medium tone wood floor and brown floor open concept kitchen idea in Santa Barbara with an undermount sink, flat-panel cabinets, medium tone wood cabinets, stainless steel appliances, an island and black countertops
Open concept kitchen - large 1960s single-wall medium tone wood floor and brown floor open concept kitchen idea in Santa Barbara with an undermount sink, flat-panel cabinets, medium tone wood cabinets, stainless steel appliances, an island and black countertops
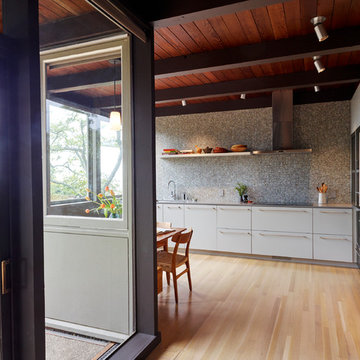
Tasteful update to classic Henry Hill mid-century modern in the Berkeley Hills designed by Fischer Architecture in 2017. The project was featured by Curbed.com. Construction work required updating all systems to modern standards and code. Project included full master bedroom with ensuite bath, kitchen remodel, new roofing and windows, plumbing and electrical update, security system and modern technology updates. All materials were specified by the team at Fisher Architecture to provide modern equivalents to the originals. Photography: Leslie Williamson
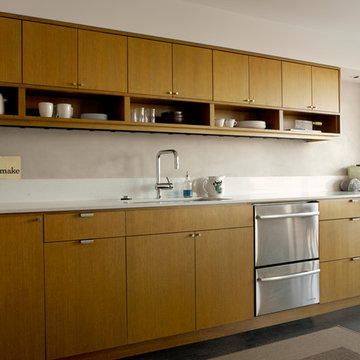
Inspiration for a mid-sized 1950s single-wall dark wood floor eat-in kitchen remodel in Seattle with an undermount sink, flat-panel cabinets, medium tone wood cabinets, solid surface countertops, white backsplash, stone slab backsplash and stainless steel appliances
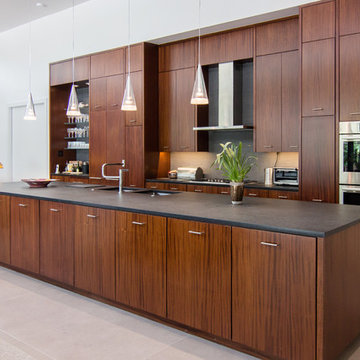
View from kitchen into great room.
Example of a large mid-century modern single-wall porcelain tile and beige floor open concept kitchen design in Dallas with an undermount sink, flat-panel cabinets, medium tone wood cabinets, stainless steel appliances, an island and soapstone countertops
Example of a large mid-century modern single-wall porcelain tile and beige floor open concept kitchen design in Dallas with an undermount sink, flat-panel cabinets, medium tone wood cabinets, stainless steel appliances, an island and soapstone countertops
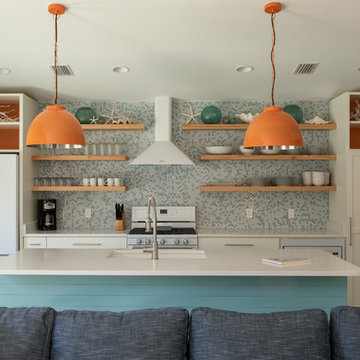
Photo by Jack Gardner Photography
Inspiration for a mid-sized 1950s single-wall ceramic tile and brown floor open concept kitchen remodel in Miami with an undermount sink, recessed-panel cabinets, turquoise cabinets, quartzite countertops, multicolored backsplash, ceramic backsplash, white appliances, an island and white countertops
Inspiration for a mid-sized 1950s single-wall ceramic tile and brown floor open concept kitchen remodel in Miami with an undermount sink, recessed-panel cabinets, turquoise cabinets, quartzite countertops, multicolored backsplash, ceramic backsplash, white appliances, an island and white countertops
Mid-Century Modern Single-Wall Kitchen Ideas
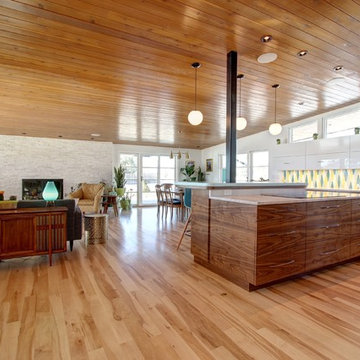
Jenn Cohen
Open concept kitchen - large mid-century modern single-wall medium tone wood floor open concept kitchen idea in Denver with a farmhouse sink, flat-panel cabinets, dark wood cabinets, marble countertops, multicolored backsplash, stainless steel appliances and an island
Open concept kitchen - large mid-century modern single-wall medium tone wood floor open concept kitchen idea in Denver with a farmhouse sink, flat-panel cabinets, dark wood cabinets, marble countertops, multicolored backsplash, stainless steel appliances and an island
3





