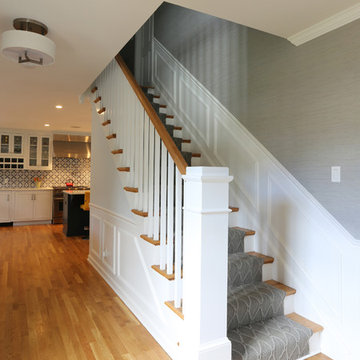Mid-Century Modern Staircase Ideas
Refine by:
Budget
Sort by:Popular Today
61 - 80 of 484 photos
Item 1 of 3
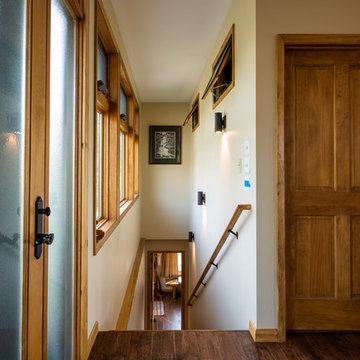
Anthony Toribio Photo
http://toribiophoto.com/
Mid-sized 1950s wooden straight wood railing staircase photo in Other with wooden risers
Mid-sized 1950s wooden straight wood railing staircase photo in Other with wooden risers
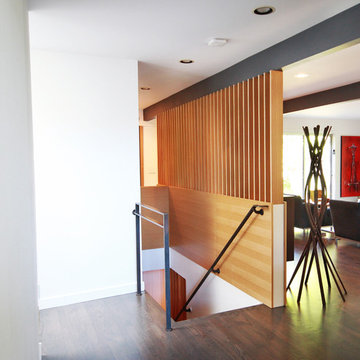
Midcentury Modern entry and stairwell updates
Mid-sized mid-century modern wooden straight metal railing staircase photo in Seattle with wooden risers
Mid-sized mid-century modern wooden straight metal railing staircase photo in Seattle with wooden risers
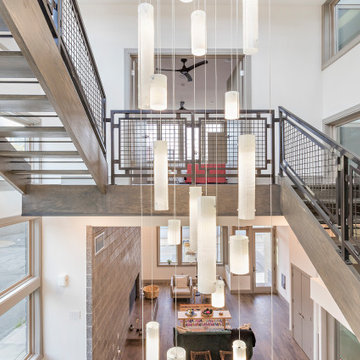
Six newly constructed luxury townhomes, each with an interior skycourt that provides natural light and ventilation. Each unit also features a two-car garage, entertainment room and rooftop terrace with views of downtown Pittsburgh.
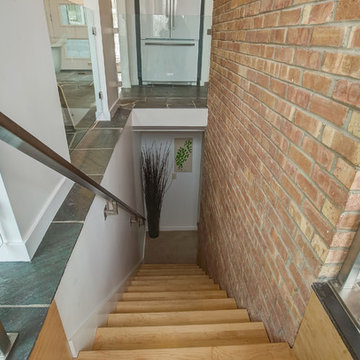
Mid-sized mid-century modern wooden straight metal railing staircase photo in Grand Rapids with wooden risers
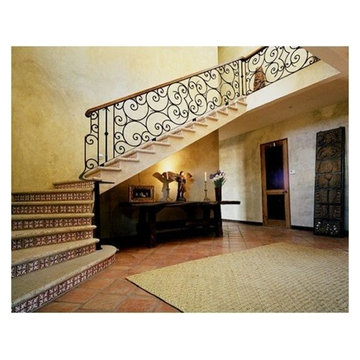
Mid-sized mid-century modern tile curved staircase photo in Santa Barbara with tile risers
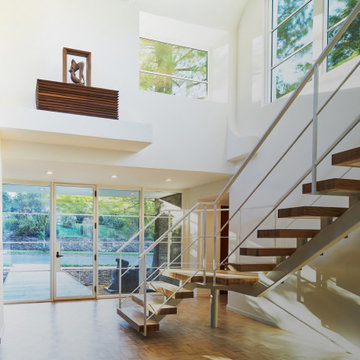
FineCraft Contractors, Inc.
Lococo Architects
Example of a mid-sized mid-century modern wooden l-shaped metal railing staircase design in DC Metro
Example of a mid-sized mid-century modern wooden l-shaped metal railing staircase design in DC Metro
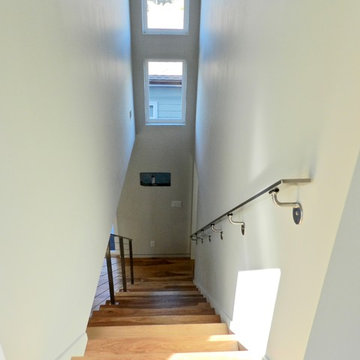
F. John
Example of a mid-sized mid-century modern wooden floating cable railing staircase design in Other with wooden risers
Example of a mid-sized mid-century modern wooden floating cable railing staircase design in Other with wooden risers
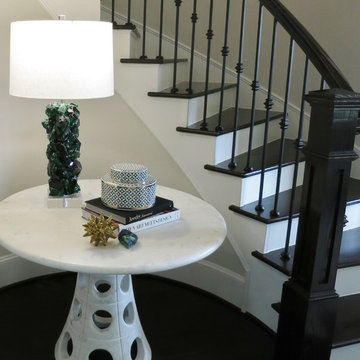
White marble midcentury entry table with an emerald green slag lamp transitions the white and green from the dining room to the family room.
Example of a large 1950s staircase design in Houston
Example of a large 1950s staircase design in Houston
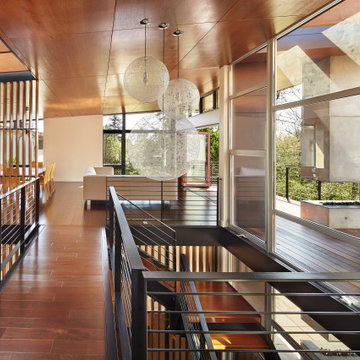
This project was designed, and developed by Rhodes Architecture + Light while Josh Meharry was a team member.
Nestled into a sloping site, the bridge residence is entered by a series of bridges which span over an entrance light well before meandering into and over an interior double height entry space. This entry space is flooded with natural light from the skylight above, and serves to create a buffer between the common living areas and the bedrooms/ office on the upper level, and between the master suite and the kids bedrooms below; a separation that was desirable to this three generation household.
The main living spaces are screened from the entry with a vertical wood screen, and the space can be completely opened up to the large western deck with views of a grove of trees below. An exterior chimney ties the two levels together visually and provides fireplaces for warmth at both the upper and lower covered outdoor spaces. Nearly all of the spaces along the west spill out onto either the upper decks or lower continuous terrace, to facilitate a connection with the site and natural environment throughout the seasons.
The exterior roof forms are a modern take on traditional shed roofs with large overhangs, often used in the Pacific Northwest for their ability to shed rain and provide covered areas outdoors. Exterior materials were selected for their durability, with muted dark panels accented by brighter colors and natural wood.
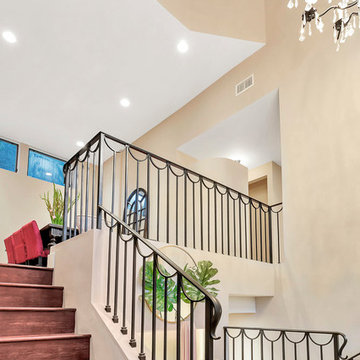
Example of a large 1950s wooden u-shaped metal railing staircase design in Los Angeles with wooden risers
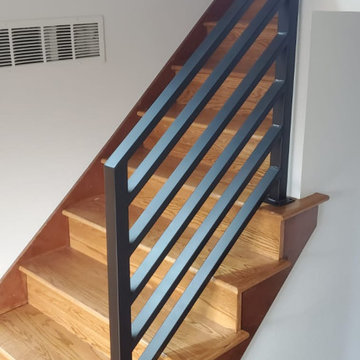
Custom metal rails, Oak stair treads and risers, stained Oak flooring.
Inspiration for a mid-sized 1950s wooden straight metal railing staircase remodel in Portland with wooden risers
Inspiration for a mid-sized 1950s wooden straight metal railing staircase remodel in Portland with wooden risers
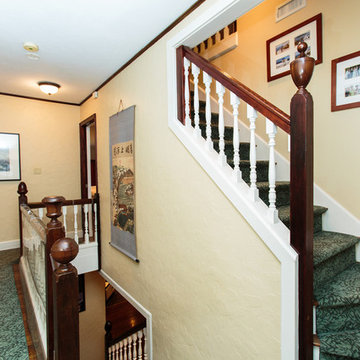
http://www.53deanrd.com
Staircase - large mid-century modern carpeted curved staircase idea in Boston with carpeted risers
Staircase - large mid-century modern carpeted curved staircase idea in Boston with carpeted risers
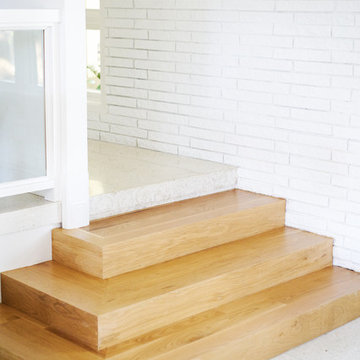
Highly edited and livable, this Dallas mid-century residence is both bright and airy. The layered neutrals are brightened with carefully placed pops of color, creating a simultaneously welcoming and relaxing space. The home is a perfect spot for both entertaining large groups and enjoying family time -- exactly what the clients were looking for.
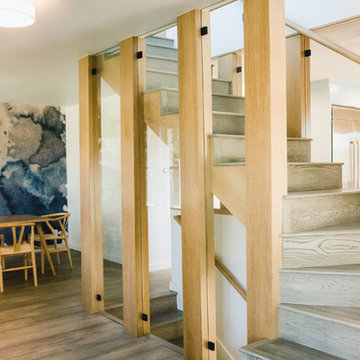
Designer: Allison Jaffe Interior Design
Photographer: Sophie Epton
Construction: Skelly Home Renovations
Example of a mid-sized 1960s wooden l-shaped wood railing staircase design in Austin with wooden risers
Example of a mid-sized 1960s wooden l-shaped wood railing staircase design in Austin with wooden risers
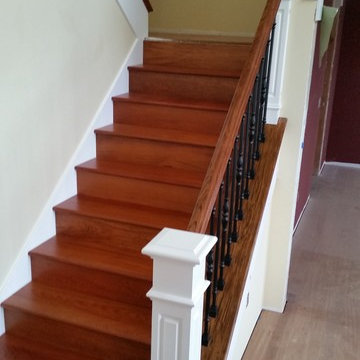
Custom made staircase -Entry view--almost complete--treads installed
Large 1950s wooden curved staircase photo in Seattle with wooden risers
Large 1950s wooden curved staircase photo in Seattle with wooden risers
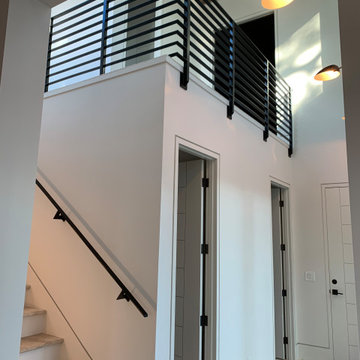
1960s travertine u-shaped metal railing staircase photo in Tampa with wooden risers

In 1949, one of mid-century modern’s most famous NW architects, Paul Hayden Kirk, built this early “glass house” in Hawthorne Hills. Rather than flattening the rolling hills of the Northwest to accommodate his structures, Kirk sought to make the least impact possible on the building site by making use of it natural landscape. When we started this project, our goal was to pay attention to the original architecture--as well as designing the home around the client’s eclectic art collection and African artifacts. The home was completely gutted, since most of the home is glass, hardly any exterior walls remained. We kept the basic footprint of the home the same—opening the space between the kitchen and living room. The horizontal grain matched walnut cabinets creates a natural continuous movement. The sleek lines of the Fleetwood windows surrounding the home allow for the landscape and interior to seamlessly intertwine. In our effort to preserve as much of the design as possible, the original fireplace remains in the home and we made sure to work with the natural lines originally designed by Kirk.

Mark Hoyle
Staircase - mid-sized 1960s wooden straight cable railing staircase idea in Other with painted risers
Staircase - mid-sized 1960s wooden straight cable railing staircase idea in Other with painted risers
Mid-Century Modern Staircase Ideas
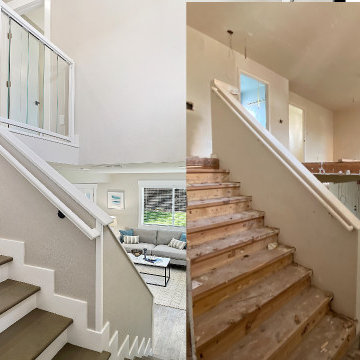
For the back unit we closed off the upper story and adjusted the size of the bathroom. We kept the bathroom roomy and were still able to fit in two bedrooms, making this unit its own great space. We added in upper and lower railing for safety and added a French door to the lower level to allow more natural light in and direct access to the large backyard.
4






