Mid-Sized Bath with Yellow Walls Ideas
Refine by:
Budget
Sort by:Popular Today
161 - 180 of 3,678 photos
Item 1 of 3
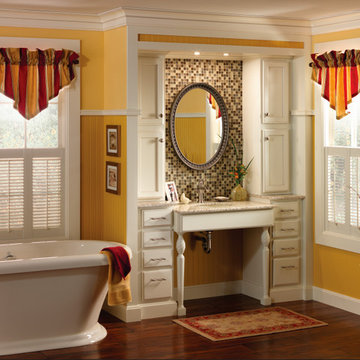
Example of a mid-sized transitional master mosaic tile dark wood floor and brown floor freestanding bathtub design in Other with flat-panel cabinets, white cabinets, yellow walls, an undermount sink and granite countertops
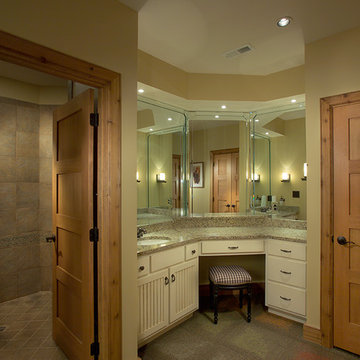
Mid-sized elegant master brown tile and stone tile walk-in shower photo in Louisville with an undermount sink, beaded inset cabinets, white cabinets, granite countertops and yellow walls
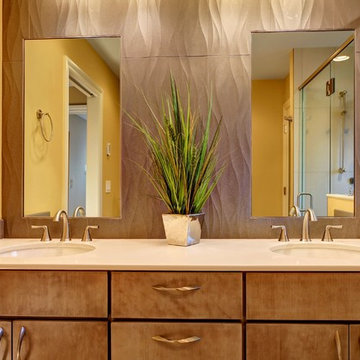
Example of a mid-sized trendy master gray tile and porcelain tile alcove shower design in Seattle with flat-panel cabinets, medium tone wood cabinets, a two-piece toilet, yellow walls, an undermount sink and quartz countertops
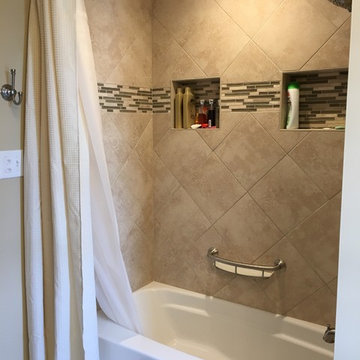
Completed remodel of a 1930's bathroom. The original space was dark and dated. The client wanted a brighter and lighter space with up-to-date fixtures and easy to clean surfaces. Sheet vinyl made to look like wood completes the floor while a warm beige tiled tub surround complements the warm values the client was desiring since the beginning.
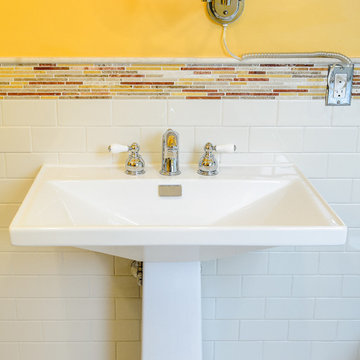
Mid-sized eclectic master white tile and porcelain tile porcelain tile bathroom photo in Portland with yellow walls, a pedestal sink and a two-piece toilet
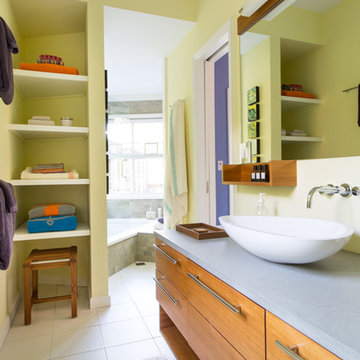
Example of a mid-sized trendy master ceramic tile bathroom design in New York with flat-panel cabinets, yellow walls, a vessel sink, concrete countertops and light wood cabinets
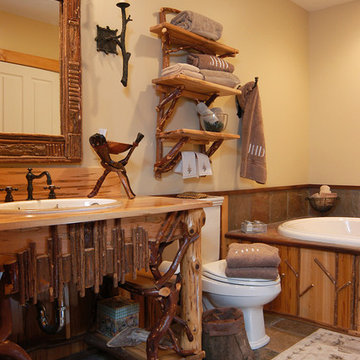
twig details in bathroom
Inspiration for a mid-sized rustic brown tile and ceramic tile ceramic tile drop-in bathtub remodel in Charlotte with an undermount sink, furniture-like cabinets, medium tone wood cabinets, wood countertops, a one-piece toilet and yellow walls
Inspiration for a mid-sized rustic brown tile and ceramic tile ceramic tile drop-in bathtub remodel in Charlotte with an undermount sink, furniture-like cabinets, medium tone wood cabinets, wood countertops, a one-piece toilet and yellow walls
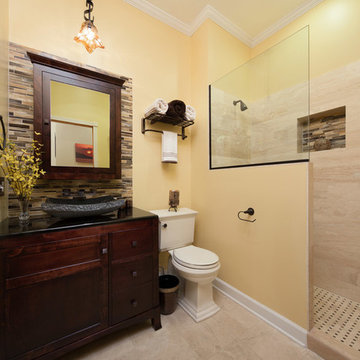
During this bathroom remodel, the bathtub was converted into a walk-in shower complete with marble walls, a shower bench, a multi-colored glass niche, and a basketweave shower floor. The dark wooden vanity, with its wall mount faucet and stone vessel sink, has a multi-colored glass backsplash that complemented the freshly painted soft yellow walls.
Other features for this bathroom renovation include new moldings, new toilet, new sink, new mirror, can lights, pendant lights, towel bar, towel ring, and brass switch plates.
Project designed by Skokie renovation firm, Chi Renovation & Design. They serve the Chicagoland area, and it's surrounding suburbs, with an emphasis on the North Side and North Shore. You'll find their work from the Loop through Lincoln Park, Skokie, Evanston, Wilmette, and all of the way up to Lake Forest.
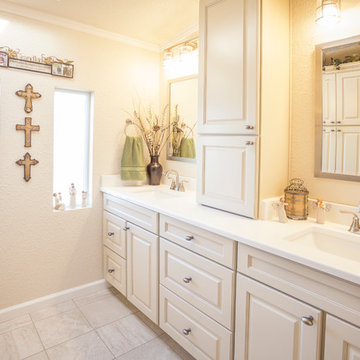
The master bath remodel was the second project for this client. Last fall we did a full kitchen remodel.
This project features, Mid-Continent Cabinetry with the Maple Towne Door Style finished in Portobello with Pewter Glaze. Countertop is Quartz by Vicostone in Pure White with two rectangular undermount sinks. The bathroom floor is Daltile Exquisite Ivory in a grid pattern. The tile shower has a shampoo niche and large angled bench. Shower walls are Daltile Exquisite Mink with an accent in Marazzi Crystal Stone II Pewter Mosaic and the floor is Emser Rivera Flat Pebble Natural. Cabinet hardware is Jeffrey Alexander from the Lyon collection in brushed pewter.
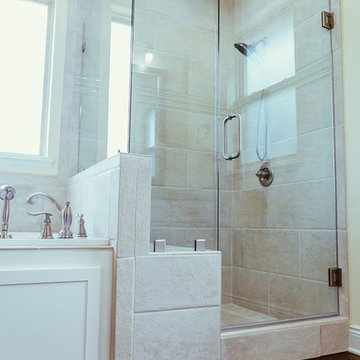
Bathroom - mid-sized transitional master dark wood floor and brown floor bathroom idea in New Orleans with shaker cabinets, white cabinets, yellow walls, an undermount sink, granite countertops, a hinged shower door and multicolored countertops
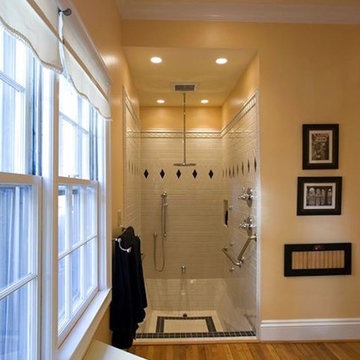
Example of a mid-sized classic master black tile, black and white tile, white tile and porcelain tile medium tone wood floor and brown floor bathroom design in Other with yellow walls, raised-panel cabinets, white cabinets, a two-piece toilet, an undermount sink and quartz countertops
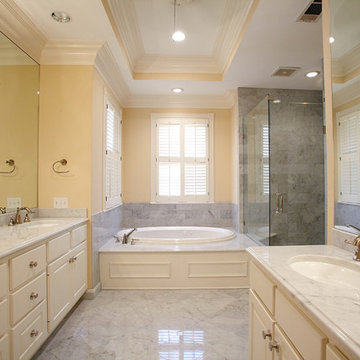
James Hughes Luxe
Bathroom - mid-sized traditional master white tile and stone tile marble floor bathroom idea in Dallas with a drop-in sink, furniture-like cabinets, white cabinets, marble countertops, a one-piece toilet and yellow walls
Bathroom - mid-sized traditional master white tile and stone tile marble floor bathroom idea in Dallas with a drop-in sink, furniture-like cabinets, white cabinets, marble countertops, a one-piece toilet and yellow walls
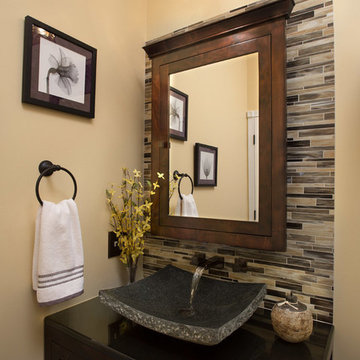
During this bathroom remodel, the bathtub was converted into a walk-in shower complete with marble walls, a shower bench, a multi-colored glass niche, and a basketweave shower floor. The dark wooden vanity, with its wall mount faucet and stone vessel sink, has a multi-colored glass backsplash that complemented the freshly painted soft yellow walls.
Other features for this bathroom renovation include new moldings, new toilet, new sink, new mirror, can lights, pendant lights, towel bar, towel ring, and brass switch plates.
Project designed by Skokie renovation firm, Chi Renovation & Design. They serve the Chicagoland area, and it's surrounding suburbs, with an emphasis on the North Side and North Shore. You'll find their work from the Loop through Lincoln Park, Skokie, Evanston, Wilmette, and all of the way up to Lake Forest.
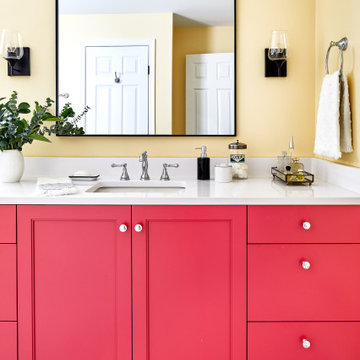
Example of a mid-sized transitional master black and white tile and ceramic tile ceramic tile, white floor and single-sink bathroom design in DC Metro with shaker cabinets, red cabinets, a two-piece toilet, yellow walls, an undermount sink, quartz countertops, a hinged shower door, white countertops and a built-in vanity
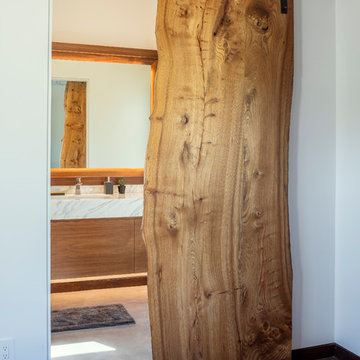
The live-edge sliding barn door is as functional as it is beautiful!
Example of a mid-sized minimalist master marble tile concrete floor and gray floor bathroom design in Orange County with flat-panel cabinets, medium tone wood cabinets, a one-piece toilet, a drop-in sink, marble countertops and yellow walls
Example of a mid-sized minimalist master marble tile concrete floor and gray floor bathroom design in Orange County with flat-panel cabinets, medium tone wood cabinets, a one-piece toilet, a drop-in sink, marble countertops and yellow walls
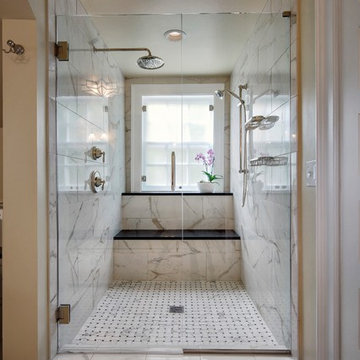
Inspiration for a mid-sized timeless master white tile and porcelain tile porcelain tile and white floor bathroom remodel in Kansas City with recessed-panel cabinets, dark wood cabinets, yellow walls, quartz countertops, a hinged shower door and black countertops
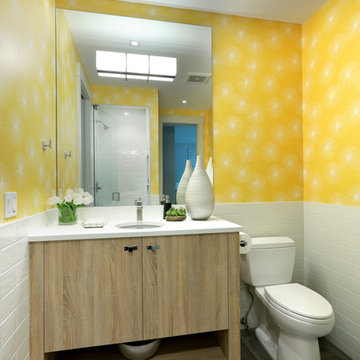
Builder: Falcon Custom Homes
Interior Designer: Mary Burns - Gallery
Photographer: Mike Buck
A perfectly proportioned story and a half cottage, the Farfield is full of traditional details and charm. The front is composed of matching board and batten gables flanking a covered porch featuring square columns with pegged capitols. A tour of the rear façade reveals an asymmetrical elevation with a tall living room gable anchoring the right and a low retractable-screened porch to the left.
Inside, the front foyer opens up to a wide staircase clad in horizontal boards for a more modern feel. To the left, and through a short hall, is a study with private access to the main levels public bathroom. Further back a corridor, framed on one side by the living rooms stone fireplace, connects the master suite to the rest of the house. Entrance to the living room can be gained through a pair of openings flanking the stone fireplace, or via the open concept kitchen/dining room. Neutral grey cabinets featuring a modern take on a recessed panel look, line the perimeter of the kitchen, framing the elongated kitchen island. Twelve leather wrapped chairs provide enough seating for a large family, or gathering of friends. Anchoring the rear of the main level is the screened in porch framed by square columns that match the style of those found at the front porch. Upstairs, there are a total of four separate sleeping chambers. The two bedrooms above the master suite share a bathroom, while the third bedroom to the rear features its own en suite. The fourth is a large bunkroom above the homes two-stall garage large enough to host an abundance of guests.
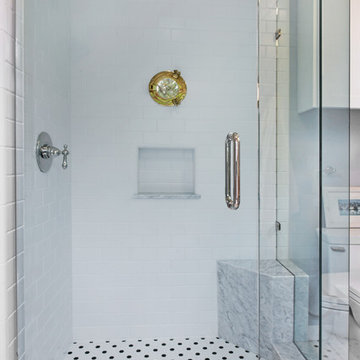
Custom nautical-themed window in shower.
Photography: Jeri Koegel
Mid-sized arts and crafts 3/4 gray tile mosaic tile floor double shower photo in Orange County with shaker cabinets, white cabinets, a drop-in sink and yellow walls
Mid-sized arts and crafts 3/4 gray tile mosaic tile floor double shower photo in Orange County with shaker cabinets, white cabinets, a drop-in sink and yellow walls
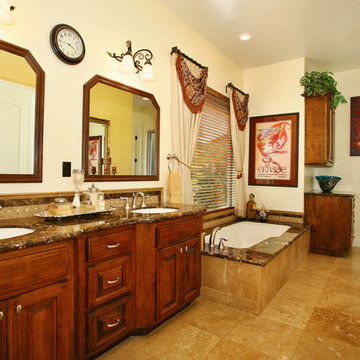
Preview First Photography
Mid-sized elegant master brown tile and stone slab marble floor walk-in shower photo in San Diego with an undermount sink, raised-panel cabinets, medium tone wood cabinets, marble countertops, an undermount tub, a two-piece toilet and yellow walls
Mid-sized elegant master brown tile and stone slab marble floor walk-in shower photo in San Diego with an undermount sink, raised-panel cabinets, medium tone wood cabinets, marble countertops, an undermount tub, a two-piece toilet and yellow walls
Mid-Sized Bath with Yellow Walls Ideas

Mid-sized mountain style master medium tone wood floor, brown floor, double-sink and wall paneling bathroom photo in Other with a freestanding vanity, furniture-like cabinets, medium tone wood cabinets, a two-piece toilet, yellow walls, a drop-in sink, wood countertops and brown countertops
9







