Mid-Sized Craftsman Porch Ideas
Refine by:
Budget
Sort by:Popular Today
21 - 40 of 1,390 photos
Item 1 of 5
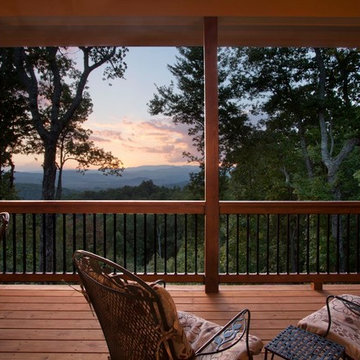
Inspiration for a mid-sized craftsman back porch remodel in Other with decking and a roof extension
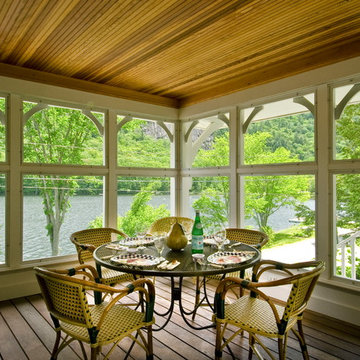
© Rob Karosis Photography; © Bob Avakian; © Kyle Born; © Leo Casado
Mid-sized arts and crafts screened-in porch idea in Portland Maine with a roof extension
Mid-sized arts and crafts screened-in porch idea in Portland Maine with a roof extension
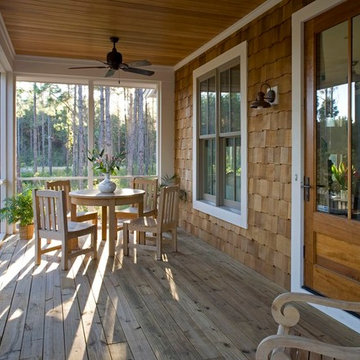
Photo By Jack Gardner Photography
This is an example of a mid-sized craftsman porch design in Miami.
This is an example of a mid-sized craftsman porch design in Miami.
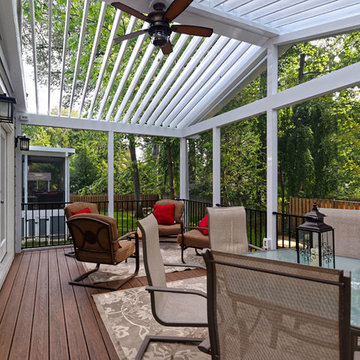
These Vienna homeowners wanted to be able to enjoy the sun's rays while also having the protection of a porch. Equinox gives them both. When the weather is fair they can soak up the sun and watch the leaves blow in the wind. When it starts raining, they just close the louvers for a watertight seal. The screening keeps pests away while the fan keeps air moving.
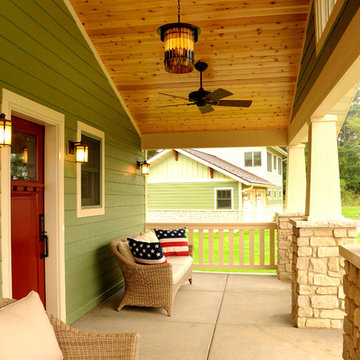
Photo by Hal Kearney.
Inspiration for a mid-sized craftsman concrete paver front porch remodel in Other with a roof extension
Inspiration for a mid-sized craftsman concrete paver front porch remodel in Other with a roof extension
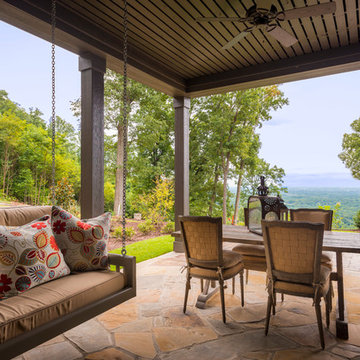
A Dillard-Jones Builders design – this home takes advantage of 180-degree views and pays homage to the home’s natural surroundings with stone and timber details throughout the home.
Photographer: Fred Rollison Photography
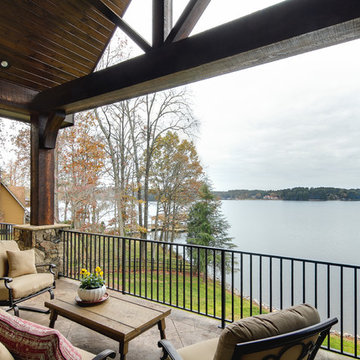
Jimi Nedoff - Nedoff Fotography
This is an example of a mid-sized craftsman stone back porch design in Charlotte with a fire pit and a roof extension.
This is an example of a mid-sized craftsman stone back porch design in Charlotte with a fire pit and a roof extension.
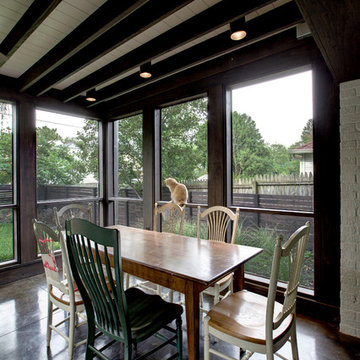
Screen Porch opens to Family Room - Architecture: HAUS | Architecture For Modern Lifestyles - Construction Management: WERK | Build - Photography: HAUS | Architecture For Modern Lifestyles
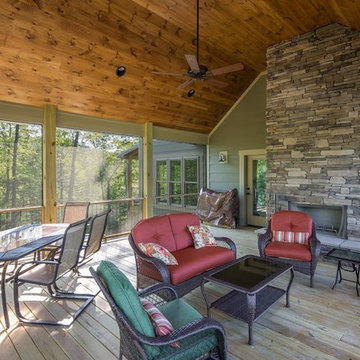
This lovely mountain craftsman style cottage was designed by MossCreek to maximize living spaces in a small footprint. Featuring vaulted and trey ceilings to create high spaces, multiple windows, and an open plan, this cottage provides a comfortable and airy space for family and friends.
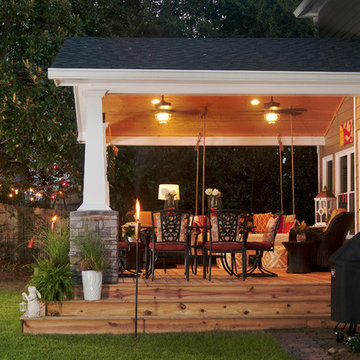
Inspiration for a mid-sized craftsman back porch remodel in Atlanta with decking and a roof extension
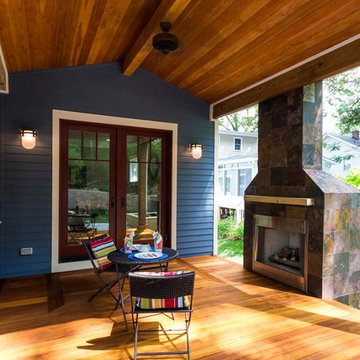
A view of the back porch, which is entered from the interior Family Room through french doors. The custom built-in exterior fireplace sets this porch apart from its neighbors! Exterior sconces provide lighting at night, while the ceiling fan (seen in action) provides a breeze when Mother Nature doesn't.
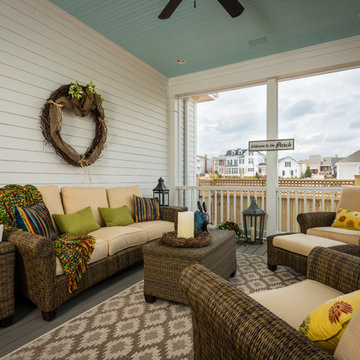
Mid-sized arts and crafts screened-in back porch idea in Other with decking and a roof extension
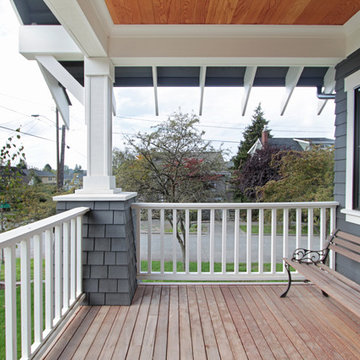
This Greenlake area home is the result of an extensive collaboration with the owners to recapture the architectural character of the 1920’s and 30’s era craftsman homes built in the neighborhood. Deep overhangs, notched rafter tails, and timber brackets are among the architectural elements that communicate this goal.
Given its modest 2800 sf size, the home sits comfortably on its corner lot and leaves enough room for an ample back patio and yard. An open floor plan on the main level and a centrally located stair maximize space efficiency, something that is key for a construction budget that values intimate detailing and character over size.
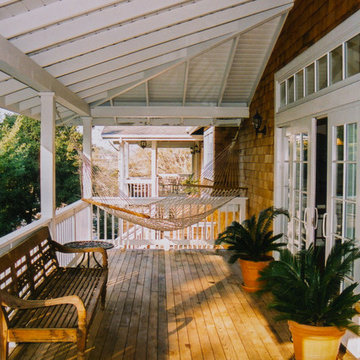
Photo by Gregory Dedona Architect
Exterior covered porch with open rafter ceiling.
This is an example of a mid-sized craftsman side porch design in San Francisco with decking and a roof extension.
This is an example of a mid-sized craftsman side porch design in San Francisco with decking and a roof extension.
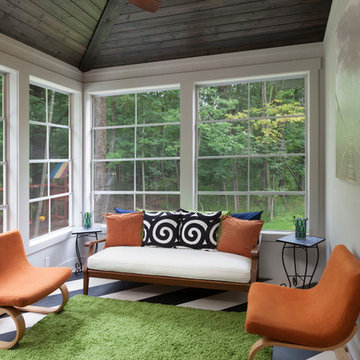
Attached screened/window porch with wood tongue adn groove painted walls and wood tongue adn groove stained ceiling; Black and white floor (Ryan Hainey)
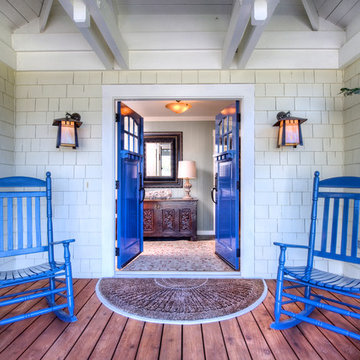
Coveted and highly sought after exquisitely finished family compound in a private setting surrounded by magnificent grounds. Spacious 5 bedroom, 3 bath main residence designed by Jared Polsky, has been enhanced lovely and expanded to include a dramatic guest house. Sun filled rooms, soaring ceilings, romantic master and open floor plan flow to outside for year round indoor/outdoor living. Mount Tamalpais and Bay views, Mill Valley schools, easy access to downtown and Highway 101.
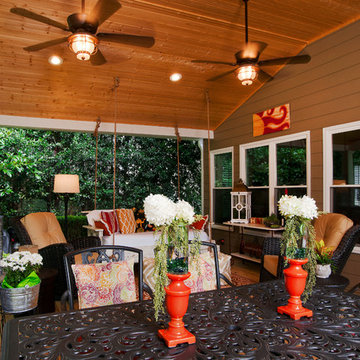
Mid-sized arts and crafts back porch photo in Atlanta with decking and a roof extension
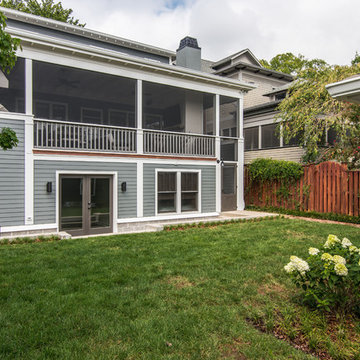
Photography: Garett + Carrie Buell of Studiobuell/ studiobuell.com
Mid-sized arts and crafts porch idea in Nashville with decking and a roof extension
Mid-sized arts and crafts porch idea in Nashville with decking and a roof extension
Mid-Sized Craftsman Porch Ideas
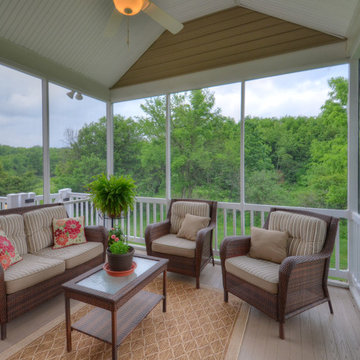
Photography by Jamee Parish Architects, LLC
Designed by Jamee Parish, AIA, NCARB while at RTA Studio
Mid-sized arts and crafts screened-in back porch photo in Columbus with decking
Mid-sized arts and crafts screened-in back porch photo in Columbus with decking
2






