Mid-Sized Dining Room with Green Walls Ideas
Refine by:
Budget
Sort by:Popular Today
81 - 100 of 3,151 photos
Item 1 of 3
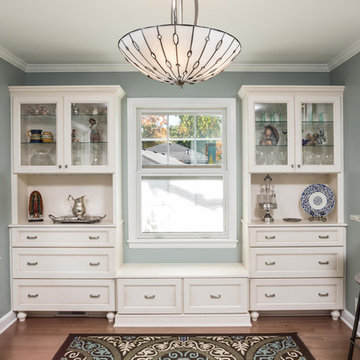
With white cabinets and white granite countertops, this remodeled open concept kitchen feels a little bit bigger and a little bit brighter.
Kitchen/dining room combo - mid-sized traditional light wood floor kitchen/dining room combo idea in Milwaukee with green walls
Kitchen/dining room combo - mid-sized traditional light wood floor kitchen/dining room combo idea in Milwaukee with green walls
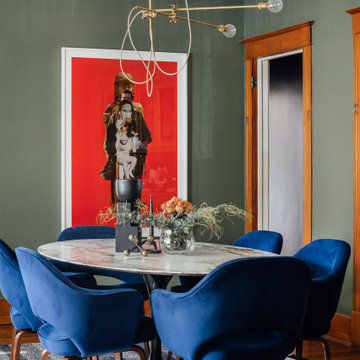
We love the idea of the bold, modern photograph on the far wall. First thing you see when you enter the house, the goal was to slice right through the Craftsman, with crisp modern color. We also love the pairing of primary colors - red with the client’s own blue Saarinen chairs. We also love the slight irreverence in the exposed wires of the gently industrial light.
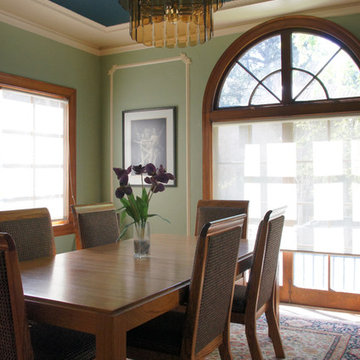
Soft green walls create a calming, cheerful effect. Deep teal colored ceiling accentuates ornate crown molding, adds depth, cohesion and interest. Decorative trim is showcased in contrasting cream trim.
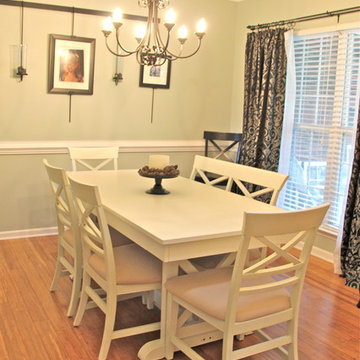
Angie Guy Design
Mid-sized elegant bamboo floor enclosed dining room photo in Charlotte with green walls
Mid-sized elegant bamboo floor enclosed dining room photo in Charlotte with green walls
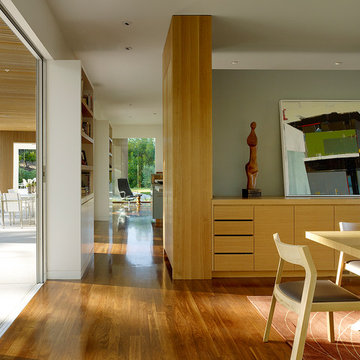
An L-shaped main level plan houses the primary living areas and garage. Photographer: Matthew Millman
Dining room - mid-sized modern medium tone wood floor dining room idea in San Francisco with green walls
Dining room - mid-sized modern medium tone wood floor dining room idea in San Francisco with green walls
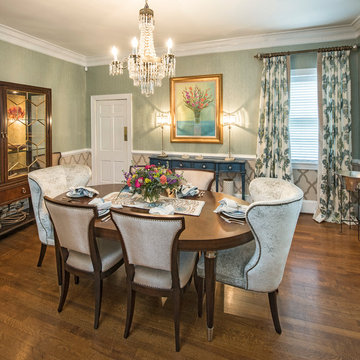
Frank Hart
Mid-sized transitional medium tone wood floor dining room photo in Raleigh with green walls
Mid-sized transitional medium tone wood floor dining room photo in Raleigh with green walls
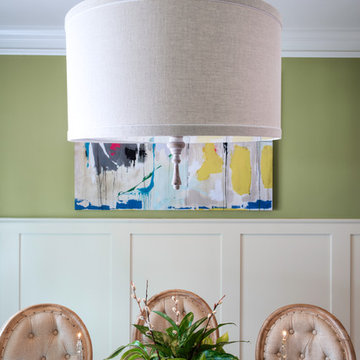
Enclosed dining room - mid-sized transitional medium tone wood floor enclosed dining room idea in Other with green walls
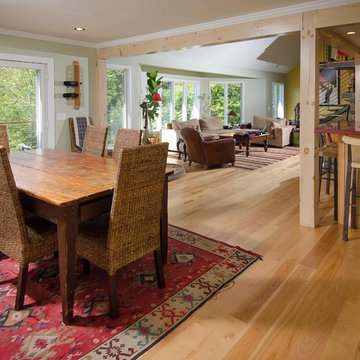
Paul Rogers
Inspiration for a mid-sized contemporary medium tone wood floor kitchen/dining room combo remodel in Burlington with green walls
Inspiration for a mid-sized contemporary medium tone wood floor kitchen/dining room combo remodel in Burlington with green walls
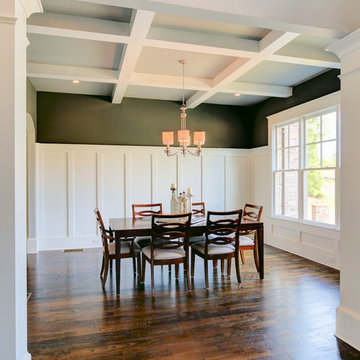
Enclosed dining room - mid-sized transitional medium tone wood floor enclosed dining room idea in Atlanta with green walls and no fireplace
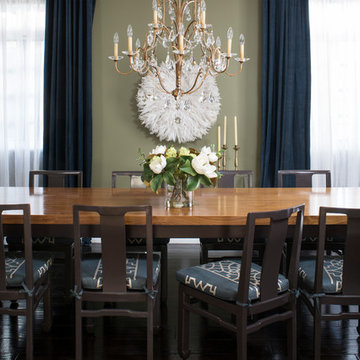
Meghan Bob Photography
Enclosed dining room - mid-sized eclectic dark wood floor enclosed dining room idea in Los Angeles with green walls and no fireplace
Enclosed dining room - mid-sized eclectic dark wood floor enclosed dining room idea in Los Angeles with green walls and no fireplace
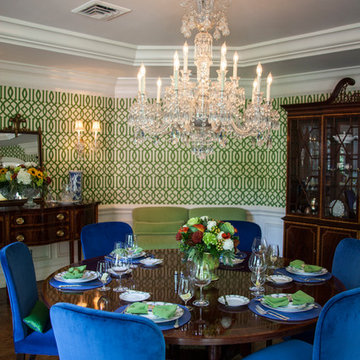
Ciara Duffy
Inspiration for a mid-sized eclectic medium tone wood floor and brown floor enclosed dining room remodel in New York with green walls and no fireplace
Inspiration for a mid-sized eclectic medium tone wood floor and brown floor enclosed dining room remodel in New York with green walls and no fireplace
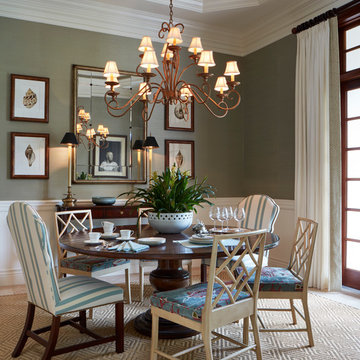
Intimate Dining Room setting with custom sisal area rug
Example of a mid-sized transitional travertine floor and beige floor enclosed dining room design in Miami with green walls and no fireplace
Example of a mid-sized transitional travertine floor and beige floor enclosed dining room design in Miami with green walls and no fireplace
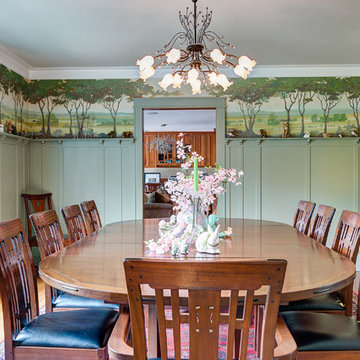
One can see through the dining room to the custom Greene and Greene style kitchen and family room beyond designed and made by Jaeger & Ernst custom cabinetmakers. This is a beautiful example of the Arts and Crafts style dining area with a custom boarder painting above the 3/4 wall paneling very much reminiscent of the Arts and Crafts motif. Jaeger & Ernst provided the design for the paneling and trim while Interior Designer Andrew CObb provided the painting and colors for the room. Jaeger & Ernst often involve themselves with interior architectural design and fittings to complete the owners intent and desires. Custom design, good architecture and talented craftsmen bring beauty to any room.
Custom work by Jaeger & Ernst cabinetmakers - 434-973-7018 www.jaegerandernst.com
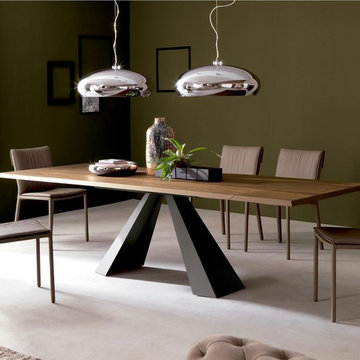
Great room - mid-sized contemporary laminate floor and white floor great room idea in San Francisco with green walls and no fireplace
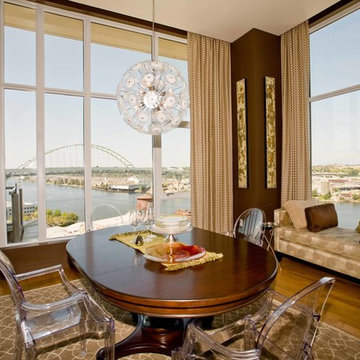
In its 34th consecutive year hosting the Street of Dreams, the Home Builders Association of Metropolitan Portland decided to do something different. They went urban – into the Pearl District. Each year designers clamor for the opportunity to design and style a home in the Street of Dreams. Apparently the allure of designing in contemporary penthouses with cascading views was irresistible to many, because the HBA experienced record interest from the design community at large in 2009.
It was an honor to be one of seven designers selected. “The Luster of the Pearl” combined the allure of clean lines and redefined traditional silhouettes with texture and opulence. The color palette was fashion-inspired with unexpected color combinations like smoky violet and tiger-eye gold backed with metallic and warm neutrals.
Our design included cosmetic reconstruction of the fireplace, mosaic tile improvements to the kitchen, artistic custom wall finishes and introduced new materials to the Portland market. The process was a whirlwind of early mornings, late nights and weekends. “With an extremely short timeline with large demands, this Street of Dreams challenged me in extraordinary ways that made me a better project manager, communicator, designer and partner to my vendors.”
This project won the People’s Choice Award for Best Master Suite at the Northwest Natural 2009 Street of Dreams.
For more about Angela Todd Studios, click here: https://www.angelatoddstudios.com/
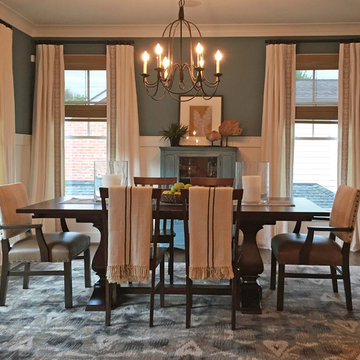
This dining room design features deep teal walls and white wainscoting below, creating a rich and dramatic contrast. The dark wood pedestal dining table is complemented by a combination of four wooden slatted side chairs and upholstered armchairs. The armchairs feature natural linen on the backs and brown leather seats, offering both comfort and style. A teal, charcoal, and caramel colored ikat area rug adds pattern and interest to the space. White linen drapes with inset embroidered trim are hung over natural woven shades, providing privacy while still allowing natural light to filter into the room. Together, these elements create a welcoming and stylish dining room design that is perfect for hosting large gatherings and intimate dinners alike.
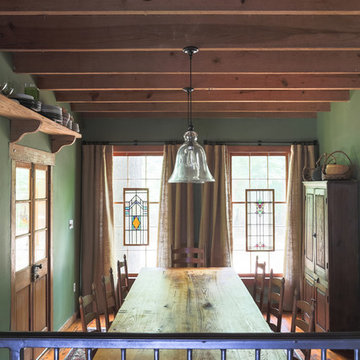
Sara Essex Bradley
Example of a mid-sized mountain style medium tone wood floor dining room design in New Orleans with green walls
Example of a mid-sized mountain style medium tone wood floor dining room design in New Orleans with green walls
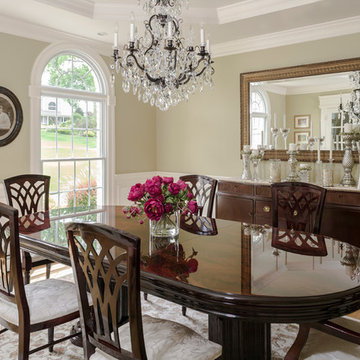
Kitchen/dining room combo - mid-sized traditional light wood floor kitchen/dining room combo idea in New York with green walls
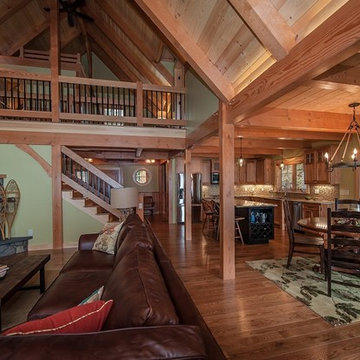
Northpeak Design
Great room - mid-sized rustic medium tone wood floor great room idea in Portland Maine with green walls
Great room - mid-sized rustic medium tone wood floor great room idea in Portland Maine with green walls
Mid-Sized Dining Room with Green Walls Ideas
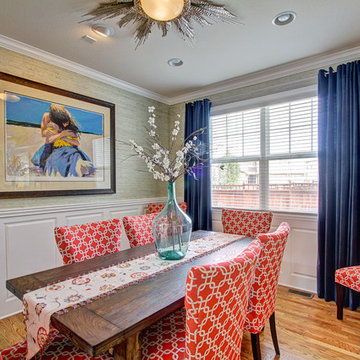
Grasscloth wallpaper above white wainscoting. Global Views flame flush light fixture.
Wallpaper: Stroheim Altai Arrowroot color: spa
Photo by Chris Laplante
5





