Mid-Sized Dining Room with Green Walls Ideas
Refine by:
Budget
Sort by:Popular Today
101 - 120 of 3,151 photos
Item 1 of 3
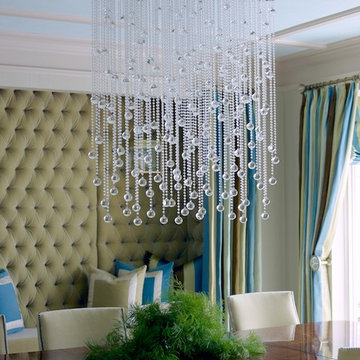
Inspiration for a mid-sized transitional enclosed dining room remodel in Little Rock with green walls
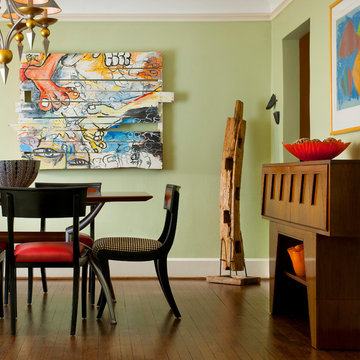
Original wood floored dining room in renovated 1930's duplex . Plaster walls painted a soft green to show off unusual mix of artwork on walls . Combination of new & old pieces from different times & eras . Contemporary dining table with stainless base , featured with Klismos style original 50's chairs from her parents. The black & white theme accented by bright colors continued .
Photo by Piassic
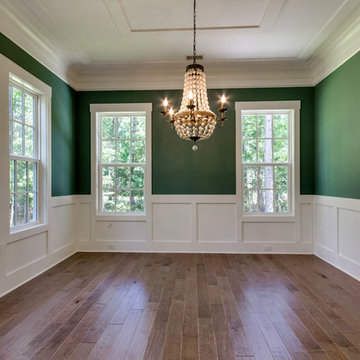
Enclosed dining room - mid-sized traditional medium tone wood floor enclosed dining room idea in Charleston with green walls
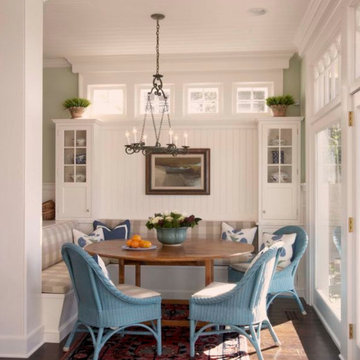
Example of a mid-sized farmhouse dark wood floor and brown floor kitchen/dining room combo design in New York with green walls
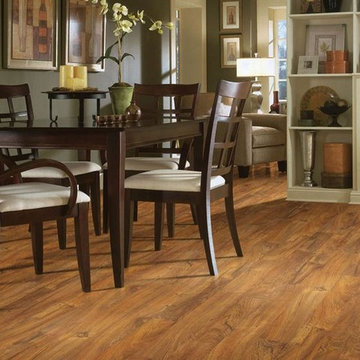
Enclosed dining room - mid-sized traditional laminate floor and brown floor enclosed dining room idea in Portland with no fireplace and green walls
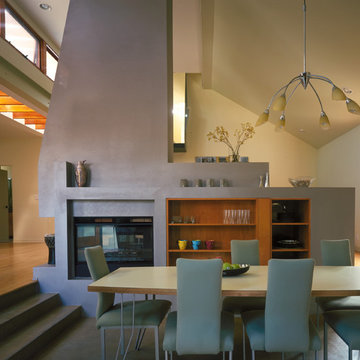
Erich Koyama
Inspiration for a mid-sized contemporary concrete floor great room remodel in Los Angeles with green walls, a two-sided fireplace and a plaster fireplace
Inspiration for a mid-sized contemporary concrete floor great room remodel in Los Angeles with green walls, a two-sided fireplace and a plaster fireplace
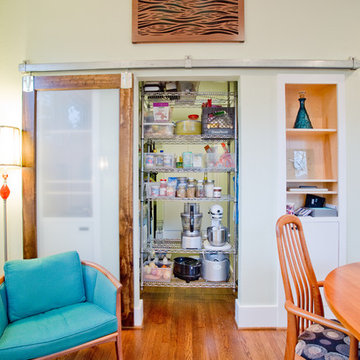
Featuring a custom AC Return Cover, Sliding Barn Door, Custom Niches and a 15' Bi-Fold Door
Kitchen/dining room combo - mid-sized transitional kitchen/dining room combo idea in Houston with green walls
Kitchen/dining room combo - mid-sized transitional kitchen/dining room combo idea in Houston with green walls
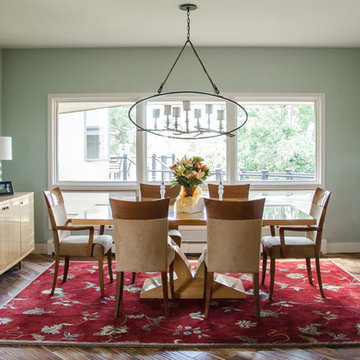
Mid-sized transitional medium tone wood floor kitchen/dining room combo photo in Denver with green walls, a stone fireplace and a two-sided fireplace

Moving into a new home? Where do your furnishings look and fit the best? Where and what should you purchase new? Downsizing can be even more difficult. How do you get all your cherished belongings to fit? What do you keep and what to you pass onto a new home? I'm here to help. This home was smaller and the homeowners asked me to help make it feel like home and make everything work. Mission accomplished!
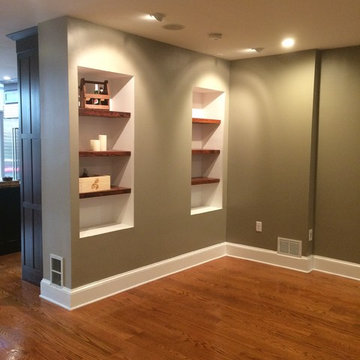
Inspiration for a mid-sized craftsman medium tone wood floor and brown floor great room remodel in Philadelphia with green walls and no fireplace
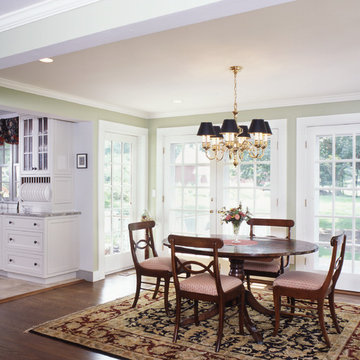
Maggie Cole Photography
Inspiration for a mid-sized timeless medium tone wood floor kitchen/dining room combo remodel in New York with green walls
Inspiration for a mid-sized timeless medium tone wood floor kitchen/dining room combo remodel in New York with green walls
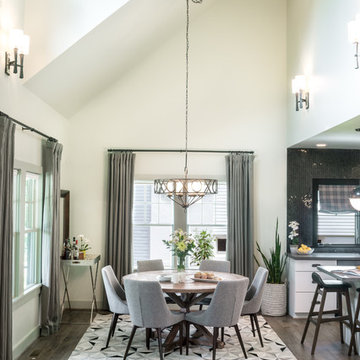
To maximize the first floor footprint, Studio Z gutted the space and removed the majority of the interior walls, constructing a new L-shaped, open floor plan with kitchen, dining and living spaces that flow from one to the next and views from end to end of the house, making the floor feel larger.
Contractor: Maven Development
Photo: Emily Rose Imagery
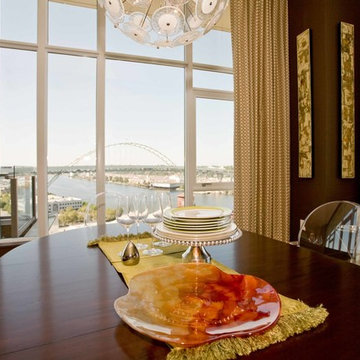
In its 34th consecutive year hosting the Street of Dreams, the Home Builders Association of Metropolitan Portland decided to do something different. They went urban – into the Pearl District. Each year designers clamor for the opportunity to design and style a home in the Street of Dreams. Apparently the allure of designing in contemporary penthouses with cascading views was irresistible to many, because the HBA experienced record interest from the design community at large in 2009.
It was an honor to be one of seven designers selected. “The Luster of the Pearl” combined the allure of clean lines and redefined traditional silhouettes with texture and opulence. The color palette was fashion-inspired with unexpected color combinations like smoky violet and tiger-eye gold backed with metallic and warm neutrals.
Our design included cosmetic reconstruction of the fireplace, mosaic tile improvements to the kitchen, artistic custom wall finishes and introduced new materials to the Portland market. The process was a whirlwind of early mornings, late nights and weekends. “With an extremely short timeline with large demands, this Street of Dreams challenged me in extraordinary ways that made me a better project manager, communicator, designer and partner to my vendors.”
This project won the People’s Choice Award for Best Master Suite at the Northwest Natural 2009 Street of Dreams.
For more about Angela Todd Studios, click here: https://www.angelatoddstudios.com/
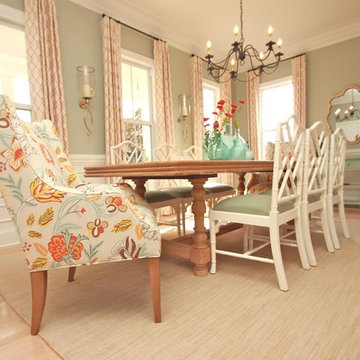
Complete room design by New South Home in Charlotte, NC
Example of a mid-sized beach style light wood floor enclosed dining room design in Charlotte with green walls and no fireplace
Example of a mid-sized beach style light wood floor enclosed dining room design in Charlotte with green walls and no fireplace
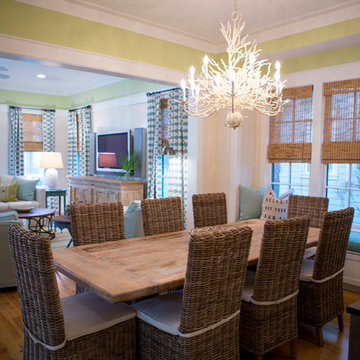
Lisa Konz Photography
Mid-sized beach style medium tone wood floor great room photo in Atlanta with green walls and no fireplace
Mid-sized beach style medium tone wood floor great room photo in Atlanta with green walls and no fireplace
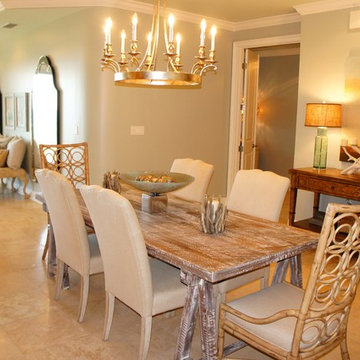
Example of a mid-sized beach style travertine floor great room design in Miami with green walls and no fireplace
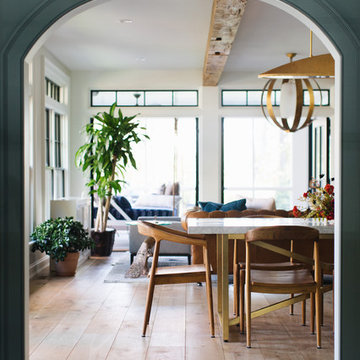
Stoffer Photography
Example of a mid-sized transitional medium tone wood floor and brown floor kitchen/dining room combo design in Grand Rapids with green walls and no fireplace
Example of a mid-sized transitional medium tone wood floor and brown floor kitchen/dining room combo design in Grand Rapids with green walls and no fireplace
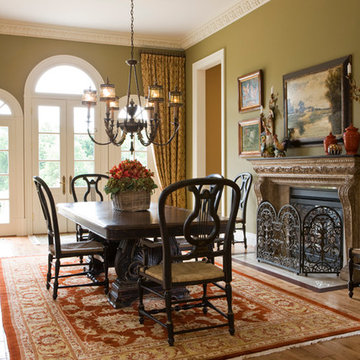
A palette of earth tones grounded by a serene green define the room
The Stark Indian rug adds casual warmth to the breakfast room.
Faux stone on the range hood builds textural depth.
Hand blown glass inserts accent the cabinet transoms.
Bronze lighting finished in walnut echoes the richness of the Habersham table.
Gordon Beall
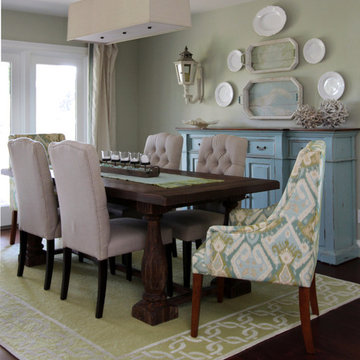
Jessie Preza
Example of a mid-sized beach style dark wood floor and brown floor kitchen/dining room combo design in Jacksonville with green walls
Example of a mid-sized beach style dark wood floor and brown floor kitchen/dining room combo design in Jacksonville with green walls
Mid-Sized Dining Room with Green Walls Ideas
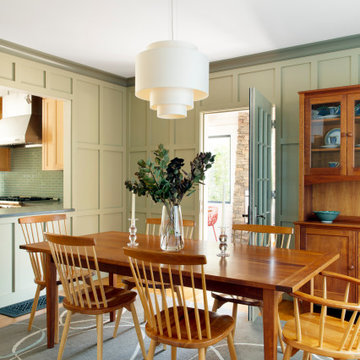
TEAM
Architect: LDa Architecture & Interiors
Interior Design: LDa Architecture & Interiors
Photographer: Sean Litchfield Photography
Example of a mid-sized transitional light wood floor kitchen/dining room combo design in Boston with green walls and no fireplace
Example of a mid-sized transitional light wood floor kitchen/dining room combo design in Boston with green walls and no fireplace
6





