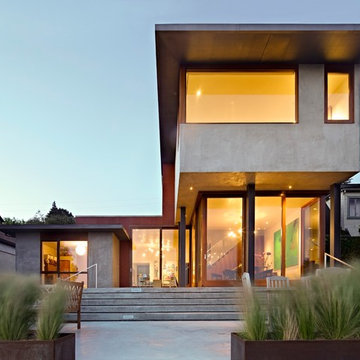Mid-Sized Exterior Home Ideas
Refine by:
Budget
Sort by:Popular Today
581 - 600 of 136,308 photos

Example of a mid-sized arts and crafts blue one-story wood gable roof design in Los Angeles
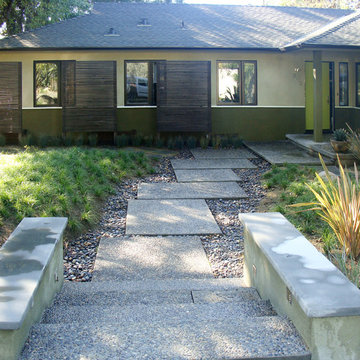
Example of a mid-sized mid-century modern beige one-story stucco exterior home design in Portland with a hip roof
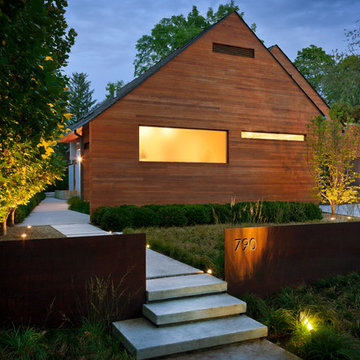
A retaining wall of Corten steel slices through the vegetation to create a striking juxtaposition of textures as well as a clear delineation between public and private space.
Photo by George Dzahristos.
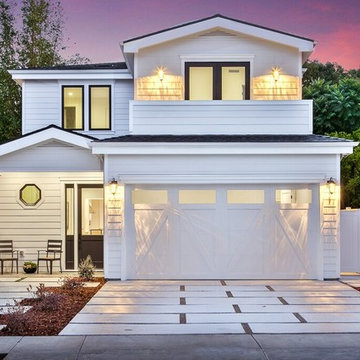
Mid-sized transitional white two-story wood house exterior idea in Orange County with a hip roof and a shingle roof
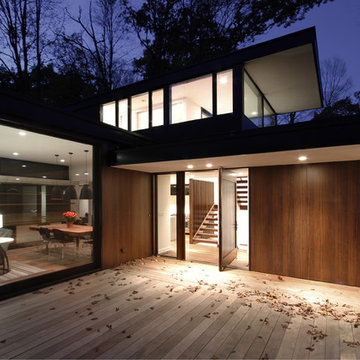
The client’s request was quite common - a typical 2800 sf builder home with 3 bedrooms, 2 baths, living space, and den. However, their desire was for this to be “anything but common.” The result is an innovative update on the production home for the modern era, and serves as a direct counterpoint to the neighborhood and its more conventional suburban housing stock, which focus views to the backyard and seeks to nullify the unique qualities and challenges of topography and the natural environment.
The Terraced House cautiously steps down the site’s steep topography, resulting in a more nuanced approach to site development than cutting and filling that is so common in the builder homes of the area. The compact house opens up in very focused views that capture the natural wooded setting, while masking the sounds and views of the directly adjacent roadway. The main living spaces face this major roadway, effectively flipping the typical orientation of a suburban home, and the main entrance pulls visitors up to the second floor and halfway through the site, providing a sense of procession and privacy absent in the typical suburban home.
Clad in a custom rain screen that reflects the wood of the surrounding landscape - while providing a glimpse into the interior tones that are used. The stepping “wood boxes” rest on a series of concrete walls that organize the site, retain the earth, and - in conjunction with the wood veneer panels - provide a subtle organic texture to the composition.
The interior spaces wrap around an interior knuckle that houses public zones and vertical circulation - allowing more private spaces to exist at the edges of the building. The windows get larger and more frequent as they ascend the building, culminating in the upstairs bedrooms that occupy the site like a tree house - giving views in all directions.
The Terraced House imports urban qualities to the suburban neighborhood and seeks to elevate the typical approach to production home construction, while being more in tune with modern family living patterns.
Overview
Elm Grove
Size
2,800 sf
3 bedrooms, 2 bathrooms
Completion Date
September 2014
Services
Architecture, Landscape Architecture
Interior Consultants: Amy Carman Design
Steve Gotter

East Exterior Elevation - Welcome to Bridge House - Fennville, Michigan - Lake Michigan, Saugutuck, Michigan, Douglas Michigan - HAUS | Architecture For Modern Lifestyles

The family purchased the 1950s ranch on Mullet Lake because their daughter dreamed of being married on its shores. The home would be used for the wedding venue and then as a wedding gift to the young couple. We were originally hired in August 2014 to help with a simple renovation of the home that was to be completed well in advance of the August 2015 wedding date. However, thorough investigation revealed significant issues with the original foundation, floor framing and other critical elements of the home’s structure that made that impossible. Based on this information, the family decided to tear down and build again. So now we were tasked with designing a new home that would embody their daughter’s vision of a storybook home – a vision inspired by another one of our projects that she had toured. To capture this aesthetic, traditional cottage materials such as stone and cedar shakes are accentuated by more materials such as reclaimed barn wood siding and corrugated CORTEN steel accent roofs. Inside, interior finishes include hand-hewn timber accents that frame openings and highlight features like the entrance reading nook. Natural materials shine against white walls and simply furnished rooms. While the house has nods to vintage style throughout, the open-plan kitchen and living area allows for both contemporary living and entertaining. We were able to capture their daughter’s vision and the home was completed on time for her big day.
- Jacqueline Southby Photography
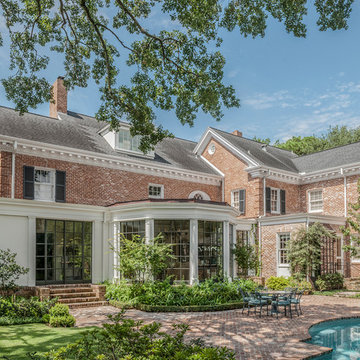
Mid-sized traditional red three-story brick exterior home idea in Houston with a shingle roof
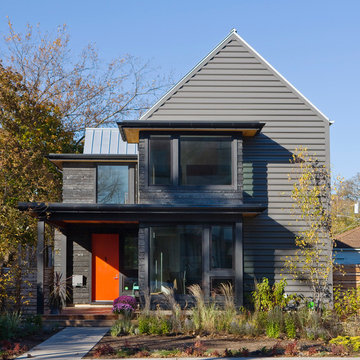
Front elevation with industrial steel siding, shou sugi ban, and metal roof, Leslie Schwartz Photography
Mid-sized trendy gray two-story exterior home photo in Chicago with a metal roof
Mid-sized trendy gray two-story exterior home photo in Chicago with a metal roof
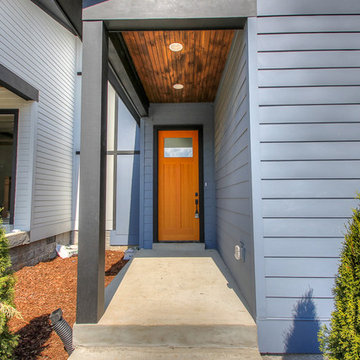
Mid-sized trendy blue two-story vinyl exterior home photo in Nashville with a shed roof

Photography by Aidin Mariscal
Inspiration for a mid-sized modern gray one-story wood house exterior remodel in Orange County with a hip roof and a metal roof
Inspiration for a mid-sized modern gray one-story wood house exterior remodel in Orange County with a hip roof and a metal roof
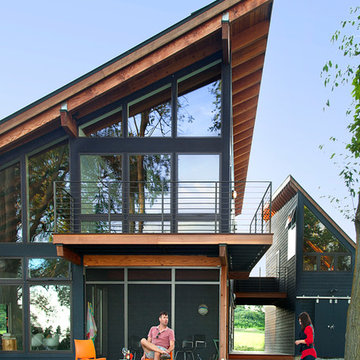
Photo by Carolyn Bates
Mid-sized trendy gray two-story wood house exterior photo in Burlington with a shed roof and a metal roof
Mid-sized trendy gray two-story wood house exterior photo in Burlington with a shed roof and a metal roof
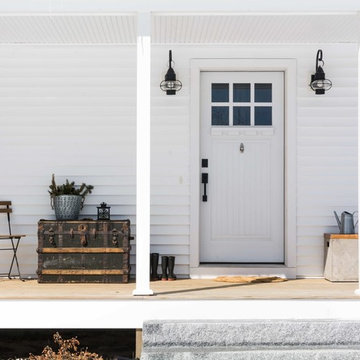
A bright white modern farmhouse with a farmers porch and an open concept layout inside.
Photo by Tessa Manning
Mid-sized cottage white two-story vinyl exterior home idea in Portland Maine with a shingle roof
Mid-sized cottage white two-story vinyl exterior home idea in Portland Maine with a shingle roof
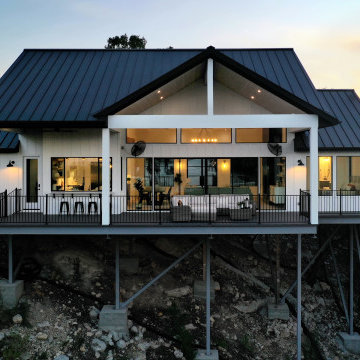
Inspiration for a mid-sized country white one-story concrete fiberboard and board and batten exterior home remodel in Austin with a metal roof and a black roof
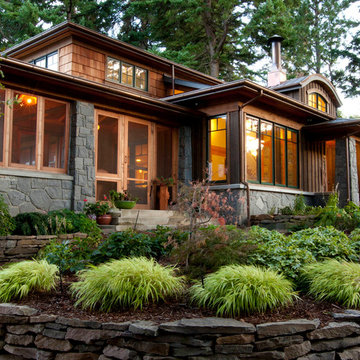
Michael Peterson
Mid-sized mountain style gray two-story stone exterior home photo in Portland with a mixed material roof
Mid-sized mountain style gray two-story stone exterior home photo in Portland with a mixed material roof

Creative Captures, David Barrios
Mid-sized 1960s black one-story wood house exterior idea in Other
Mid-sized 1960s black one-story wood house exterior idea in Other
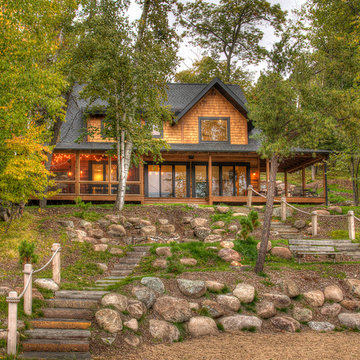
Inspiration for a mid-sized rustic brown two-story wood exterior home remodel in Minneapolis with a shingle roof
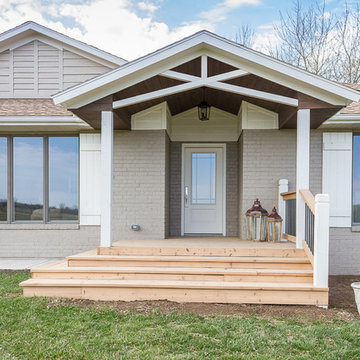
Remodeled brick ranch home, updated with painted brick, gables, trusses, shutters and deck porch
Brynn Burns Photography
Example of a mid-sized transitional beige one-story brick exterior home design in Kansas City with a shingle roof
Example of a mid-sized transitional beige one-story brick exterior home design in Kansas City with a shingle roof
Mid-Sized Exterior Home Ideas
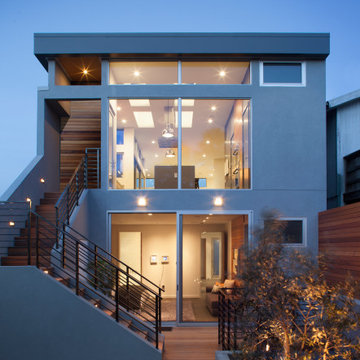
Mid-sized trendy gray two-story stucco exterior home photo in San Francisco
30






