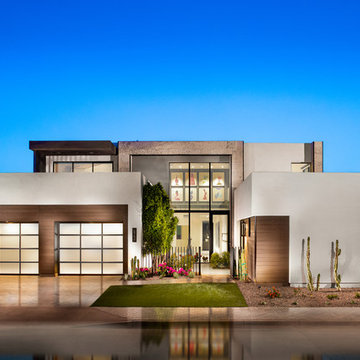Mid-Sized Exterior Home Ideas
Refine by:
Budget
Sort by:Popular Today
621 - 640 of 136,301 photos
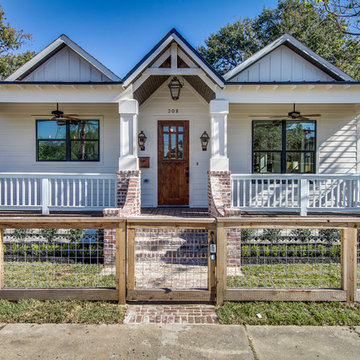
Reclaimed brick from Levis Strauss building in LO (Texas Stone & brick) Exterior paint color-SW Shoji White, Build.com Primo Orleans gas lanterns, Hog wire fence.
LRP Real Estate Photography
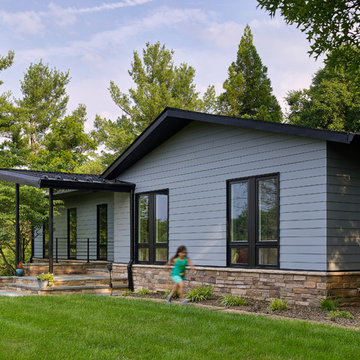
The shape of the angled porch-roof, sets the tone for a truly modern entryway. This protective covering makes a dramatic statement, as it hovers over the front door. The blue-stone terrace conveys even more interest, as it gradually moves upward, morphing into steps, until it reaches the porch.
Porch Detail
The multicolored tan stone, used for the risers and retaining walls, is proportionally carried around the base of the house. Horizontal sustainable-fiber cement board replaces the original vertical wood siding, and widens the appearance of the facade. The color scheme — blue-grey siding, cherry-wood door and roof underside, and varied shades of tan and blue stone — is complimented by the crisp-contrasting black accents of the thin-round metal columns, railing, window sashes, and the roof fascia board and gutters.
This project is a stunning example of an exterior, that is both asymmetrical and symmetrical. Prior to the renovation, the house had a bland 1970s exterior. Now, it is interesting, unique, and inviting.
Photography Credit: Tom Holdsworth Photography
Contractor: Owings Brothers Contracting
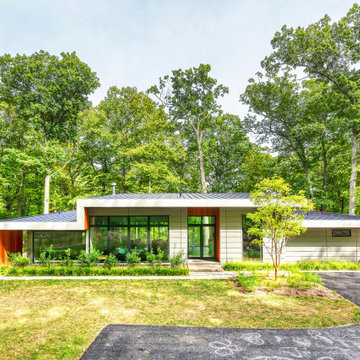
Inspiration for a mid-sized contemporary white one-story mixed siding house exterior remodel in New York with a shed roof, a metal roof and a black roof
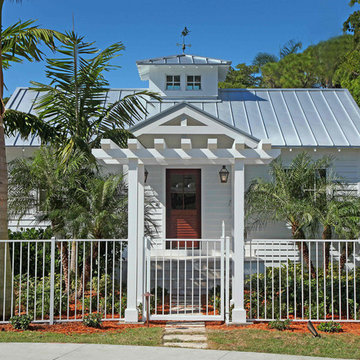
Inspiration for a mid-sized tropical white one-story wood gable roof remodel in Miami with a metal roof
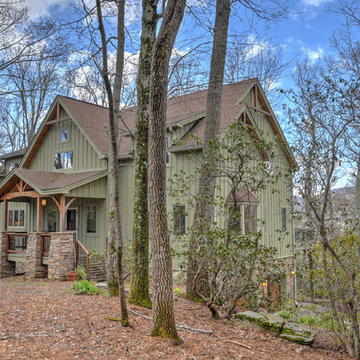
Mary Young Photography
Mid-sized rustic green two-story wood exterior home idea in Charlotte with a shingle roof
Mid-sized rustic green two-story wood exterior home idea in Charlotte with a shingle roof
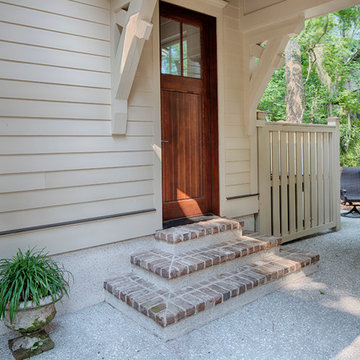
The best of past and present architectural styles combine in this welcoming, farmhouse-inspired design. Clad in low-maintenance siding, the distinctive exterior has plenty of street appeal, with its columned porch, multiple gables, shutters and interesting roof lines. Other exterior highlights included trusses over the garage doors, horizontal lap siding and brick and stone accents. The interior is equally impressive, with an open floor plan that accommodates today’s family and modern lifestyles. An eight-foot covered porch leads into a large foyer and a powder room. Beyond, the spacious first floor includes more than 2,000 square feet, with one side dominated by public spaces that include a large open living room, centrally located kitchen with a large island that seats six and a u-shaped counter plan, formal dining area that seats eight for holidays and special occasions and a convenient laundry and mud room. The left side of the floor plan contains the serene master suite, with an oversized master bath, large walk-in closet and 16 by 18-foot master bedroom that includes a large picture window that lets in maximum light and is perfect for capturing nearby views. Relax with a cup of morning coffee or an evening cocktail on the nearby covered patio, which can be accessed from both the living room and the master bedroom. Upstairs, an additional 900 square feet includes two 11 by 14-foot upper bedrooms with bath and closet and a an approximately 700 square foot guest suite over the garage that includes a relaxing sitting area, galley kitchen and bath, perfect for guests or in-laws.
Mid-sized beach style white two-story stucco exterior home photo in Miami with a shingle roof
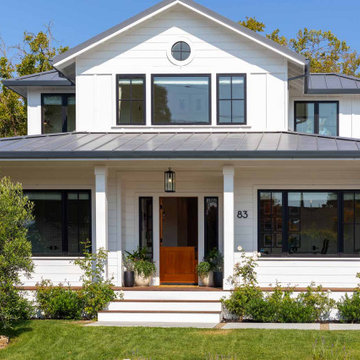
Farmhouse Modern home with horizontal and batten and board white siding and gray/black raised seam metal roofing and black windows.
Inspiration for a mid-sized cottage white two-story wood and board and batten house exterior remodel in San Francisco with a hip roof, a metal roof and a gray roof
Inspiration for a mid-sized cottage white two-story wood and board and batten house exterior remodel in San Francisco with a hip roof, a metal roof and a gray roof
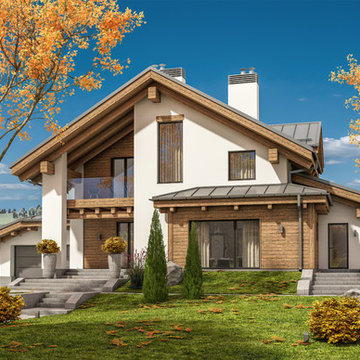
Example of a mid-sized minimalist white two-story mixed siding exterior home design in San Diego with a metal roof
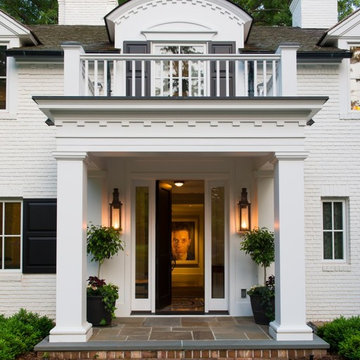
Architect: Swan Architect
General Contractor: Patrick Hanily & Assoc.
Photo Credit: Scott Amundson
Mid-sized transitional white two-story brick exterior home photo in Minneapolis
Mid-sized transitional white two-story brick exterior home photo in Minneapolis
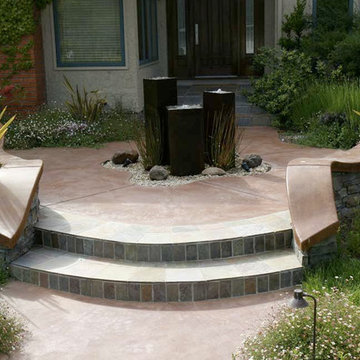
The vertical portions of the stairs and retaining walls feature hand laid stone work that gives it an architectural but natural flair working harmoniously with the landscape.
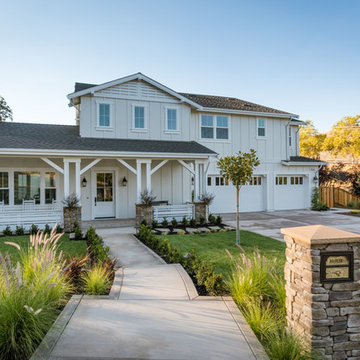
Inspiration for a mid-sized farmhouse white two-story exterior home remodel in San Francisco with a shingle roof
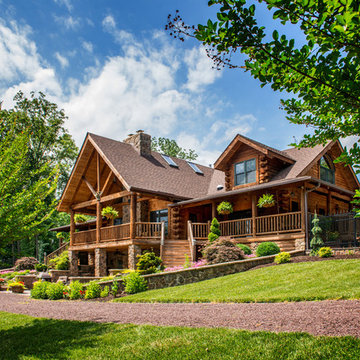
Rick Lee Photography
Mid-sized mountain style brown two-story wood exterior home photo in DC Metro with a hip roof
Mid-sized mountain style brown two-story wood exterior home photo in DC Metro with a hip roof
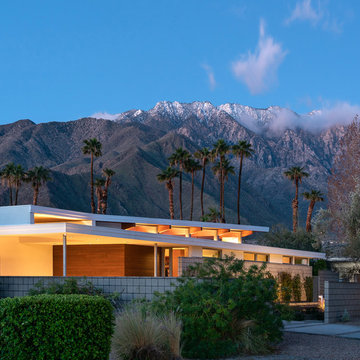
Axiom Desert House by Turkel Design in Palm Springs, California ; Photo by Chase Daniel ; landscaping by Randy G Myers and Nuseries
Mid-sized contemporary white one-story stucco house exterior idea
Mid-sized contemporary white one-story stucco house exterior idea
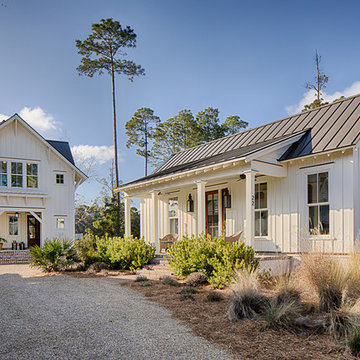
Duck Crossing is a mini compound built over time for our family in Palmetto Bluff, Bluffton, SC. We began with the small one story guest cottage, added the carriage house for our daughters and then, as we determined we needed one gathering space for friends and family, the main house. The challenge was to build a light and bright home that would take full advantage of the lake and preserve views and have enough room for everyone to congregate.
We decided to build an upside down/reverse floorplan home, where the main living areas are on the 2nd floor. We built one great room, encompassing kitchen, dining, living, deck and design studio - added tons of windows and an open staircase, vaulted the ceilings, painted everything white and did whatever else we could to make the small space feel open and welcoming - we think we accomplished this, and then some. The kitchen appliances are behind doors, the island is great for serving and gathering, the tv is hidden - all attention is to the view. When everyone needs their separate space, there are 2 bedrooms below and then additional sleeping, bathing and eating spaces in the cottage and carriage house - it is all just perfect!
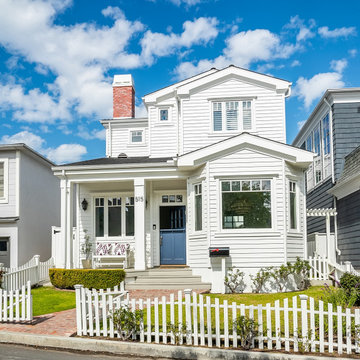
When one thing leads to another...and another...and another...
This fun family of 5 humans and one pup enlisted us to do a simple living room/dining room upgrade. Those led to updating the kitchen with some simple upgrades. (Thanks to Superior Tile and Stone) And that led to a total primary suite gut and renovation (Thanks to Verity Kitchens and Baths). When we were done, they sold their now perfect home and upgraded to the Beach Modern one a few galleries back. They might win the award for best Before/After pics in both projects! We love working with them and are happy to call them our friends.
Design by Eden LA Interiors
Photo by Kim Pritchard Photography
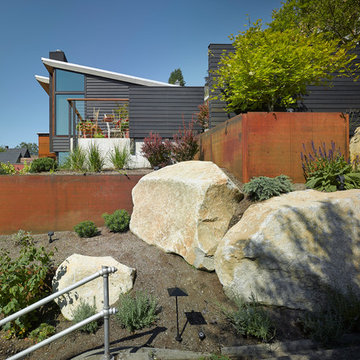
Photo: Ken Gutmaker
Mid-sized minimalist gray two-story metal exterior home photo in Seattle
Mid-sized minimalist gray two-story metal exterior home photo in Seattle
Mid-Sized Exterior Home Ideas
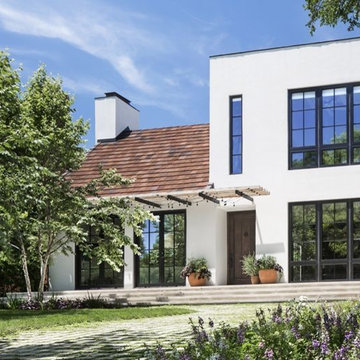
Charles Davis Smith
Mid-sized transitional white two-story stucco exterior home idea in Dallas with a shingle roof
Mid-sized transitional white two-story stucco exterior home idea in Dallas with a shingle roof
32






