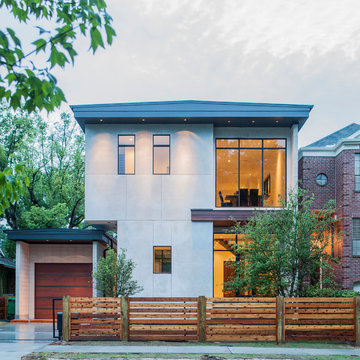Mid-Sized Exterior Home Ideas
Refine by:
Budget
Sort by:Popular Today
101 - 120 of 5,313 photos
Item 1 of 5
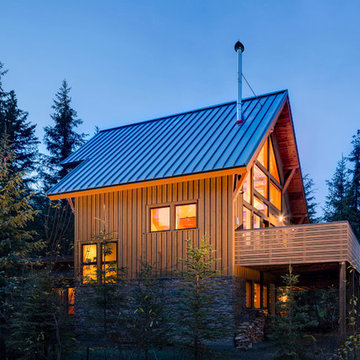
Mid-sized craftsman green three-story wood exterior home idea in Other with a metal roof
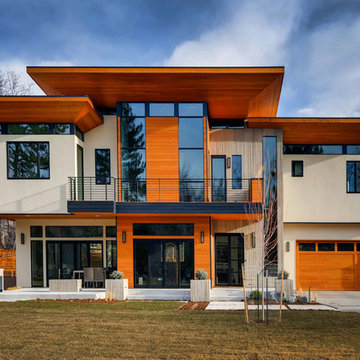
Rodwin Architecture & Skycastle Homes
Location: Boulder, CO, United States
The homeowner wanted something bold and unique for his home. He asked that it be warm in its material palette, strongly connected to its site and deep green in its performance. This 3,000 sf. modern home’s design reflects a carefully crafted balance between capturing mountain views and passive solar design. On the ground floor, interior Travertine tile radiant heated floors flow out through broad sliding doors to the white concrete patio and then dissolves into the landscape. A built-in BBQ and gas fire pit create an outdoor room. The ground floor has a sunny, simple open concept floor plan that joins all the public social spaces and creates a gracious indoor/outdoor flow. The sleek kitchen has an urban cultivator (for fresh veggies) and a quick connection to the raised bed garden and small fruit tree orchard outside. Follow the floating staircase up the board-formed concrete tile wall. At the landing your view continues out over a “live roof”. The second floor’s 14ft tall ceilings open to giant views of the Flatirons and towering trees. Clerestory windows allow in high light, and create a floating roof effect as the Doug Fir ceiling continues out to form the large eaves; we protected the house’s large windows from overheating by creating an enormous cantilevered hat. The upper floor has a bedroom on each end and is centered around the spacious family room, where music is the main activity. The family room has a nook for a mini-home office featuring a floating wood desk. Forming one wall of the family room, a custom-designed pair of laser-cut barn doors inspired by a forest of trees opens to an 18th century Chinese day-bed. The bathrooms sport hand-made glass mosaic tiles; the daughter’s shower is designed to resemble a waterfall. This near-Net-Zero Energy home achieved LEED Gold certification. It has 10kWh of solar panels discretely tucked onto the roof, a ground source heat pump & boiler, foam insulation, an ERV, Energy Star windows and appliances, all LED lights and water conserving plumbing fixtures. Built by Skycastle Construction.
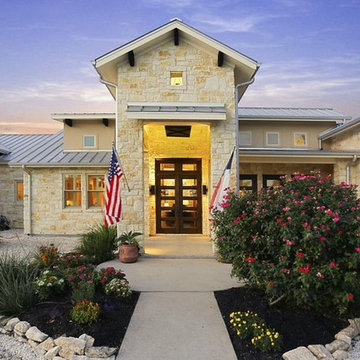
Purser Architectural Custom Home Design built by CAM Builders LLC
Mid-sized farmhouse white one-story stone exterior home photo in Houston with a metal roof
Mid-sized farmhouse white one-story stone exterior home photo in Houston with a metal roof
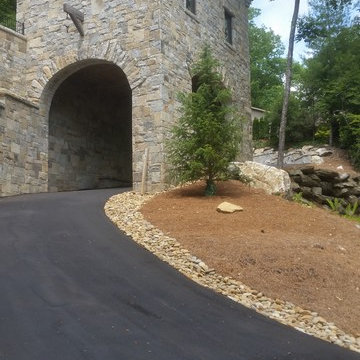
We wanted the garage to feel like an old mill left on the site.
Example of a mid-sized transitional brown three-story wood exterior home design in Atlanta with a hip roof
Example of a mid-sized transitional brown three-story wood exterior home design in Atlanta with a hip roof
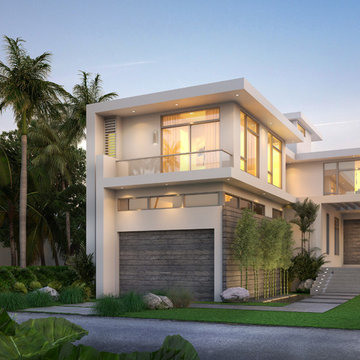
cg sketch
Inspiration for a mid-sized contemporary two-story house exterior remodel in Miami
Inspiration for a mid-sized contemporary two-story house exterior remodel in Miami
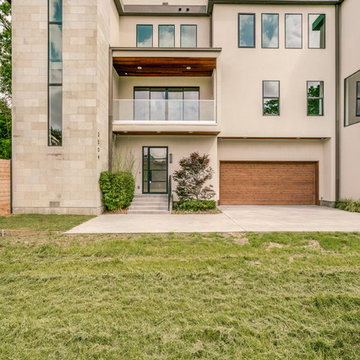
Located steps from the Katy Trail, 3509 Edgewater Street is a 3-story modern townhouse built by Robert Elliott Custom Homes. High-end finishes characterize this 3-bedroom, 3-bath residence complete with a 2-car garage. The first floor includes an office with backyard access, as well as a guest space and abundant storage. On the second floor, an expansive kitchen – featuring marble countertops and a waterfall island – flows into an open-concept living room with a bar area for seamless entertaining. A gas fireplace centers the living room, which opens up to a balcony with glass railing. The second floor also features an additional bedroom that shines with natural light from the oversized windows found throughout the home. The master suite, located on the third floor, offers ample privacy and generous space for relaxing. an on-suite laundry room, complete with a sink , connects with the spacious master bathroom and closet. In the master suite sitting area, a spiral staircase provides rooftop access where one can enjoy stunning views of Downtown Dallas – illustrating Edgewater is urban living at its finest.
The clients chose a design concept that included cladding the façade with a combination of flush-profile, horizontal siding and smooth stucco. The entry was modernized with a new front door, glass and aluminum garage doors, and a contemporary steel canopy that provided a transition point from the garage to the front door.
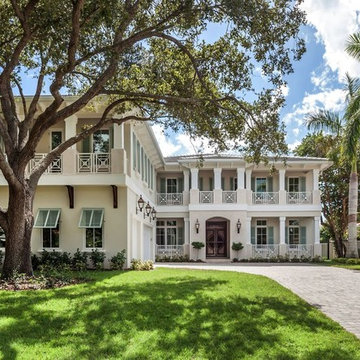
Inspiration for a mid-sized mediterranean beige two-story stucco house exterior remodel in Tampa with a hip roof and a shingle roof
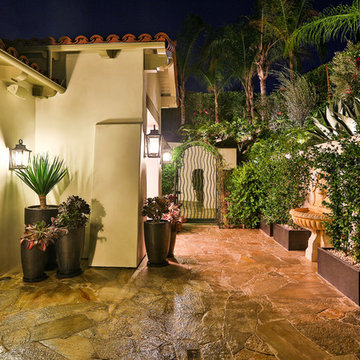
Entry Courtyard
Mid-sized mediterranean white one-story stucco gable roof idea in Los Angeles
Mid-sized mediterranean white one-story stucco gable roof idea in Los Angeles
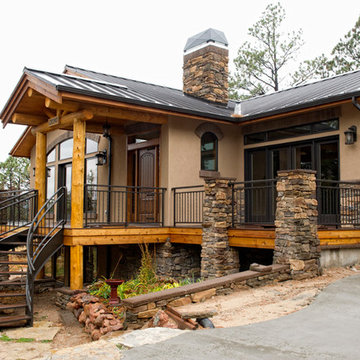
Kirkland Photography, Palmer Lake, CO
Example of a mid-sized mountain style brown one-story stucco exterior home design in Denver
Example of a mid-sized mountain style brown one-story stucco exterior home design in Denver
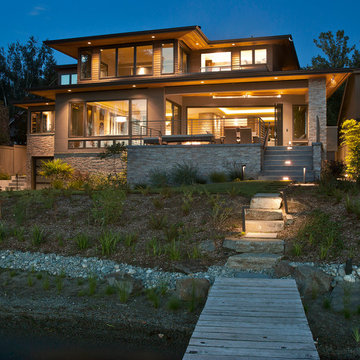
Water side from the dock | Photo by Michael Walmsley
Mid-sized trendy exterior home photo in Seattle
Mid-sized trendy exterior home photo in Seattle
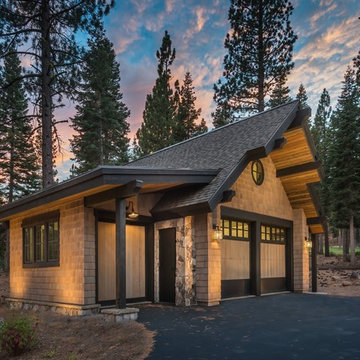
Vance Fox
Inspiration for a mid-sized timeless gray one-story wood exterior home remodel in San Francisco
Inspiration for a mid-sized timeless gray one-story wood exterior home remodel in San Francisco
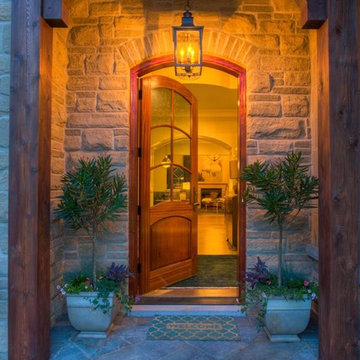
Stone - Arriscraft - Renaissance
Front Door - Williamsburg Woodcraft Door; single door w/ glass
Photography by Bryan Chavez
Mid-sized transitional beige two-story mixed siding exterior home photo in Richmond with a gambrel roof
Mid-sized transitional beige two-story mixed siding exterior home photo in Richmond with a gambrel roof
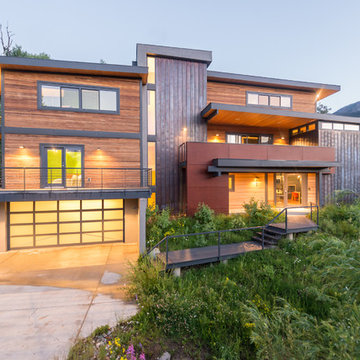
Valdez Architects p.c.
Example of a mid-sized minimalist brown three-story wood exterior home design in Phoenix
Example of a mid-sized minimalist brown three-story wood exterior home design in Phoenix
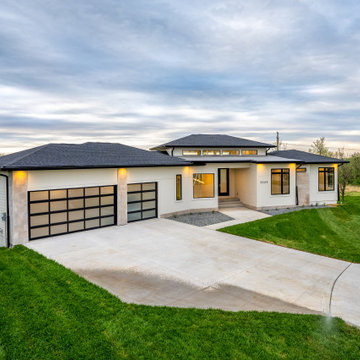
Example of a mid-sized minimalist white one-story concrete fiberboard house exterior design in Other with a hip roof and a shingle roof
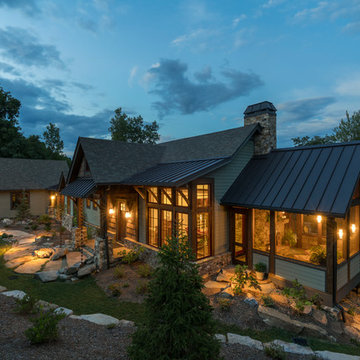
Kevin Meechan
Mid-sized rustic green two-story concrete fiberboard gable roof idea in Other
Mid-sized rustic green two-story concrete fiberboard gable roof idea in Other
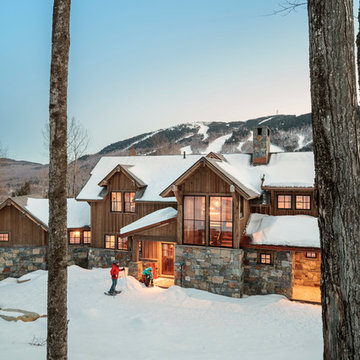
Irvin Serrano
Example of a mid-sized mountain style brown two-story mixed siding gable roof design in Portland Maine
Example of a mid-sized mountain style brown two-story mixed siding gable roof design in Portland Maine
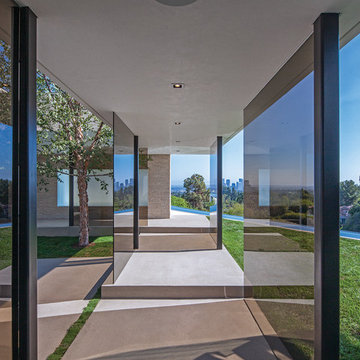
http://fulkra.com/services/feel
Example of a mid-sized trendy beige three-story glass exterior home design in Los Angeles
Example of a mid-sized trendy beige three-story glass exterior home design in Los Angeles
Mid-Sized Exterior Home Ideas
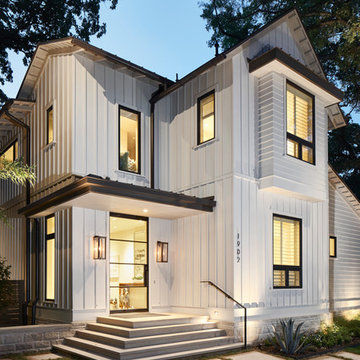
Photography by Andrea Calo
Inspiration for a mid-sized contemporary white two-story wood exterior home remodel in Austin with a metal roof
Inspiration for a mid-sized contemporary white two-story wood exterior home remodel in Austin with a metal roof
6






