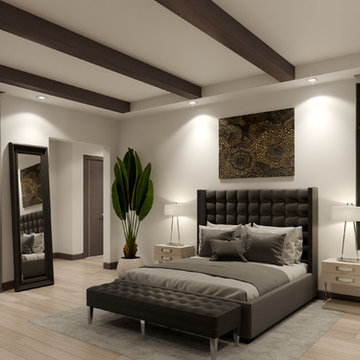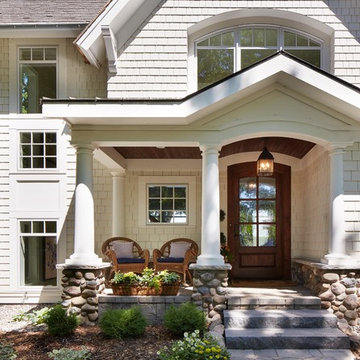Mid-Sized Exterior Home Ideas
Refine by:
Budget
Sort by:Popular Today
81 - 100 of 5,313 photos
Item 1 of 5
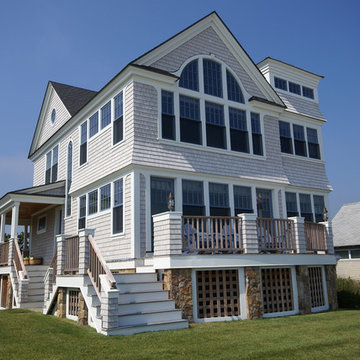
Mid-sized beach style gray two-story wood gable roof photo in Boston
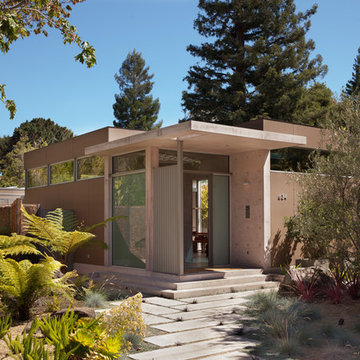
The design for this home in Palo Alto looked to create a union between the interior and exterior, blending the spaces in such a way as to allow residents to move seamlessly between the two environments. Expansive glazing was used throughout the home to complement this union, looking out onto a swimming pool centrally located within the courtyard.
Within the living room, a large operable skylight brings in plentiful sunlight, while utilizing self tinting glass that adjusts to various lighting conditions throughout the day to ensure optimal comfort.
For the exterior, a living wall was added to the garage that continues into the backyard. Extensive landscaping and a gabion wall was also created to provide privacy and contribute to the sense of the home as a tranquil oasis.
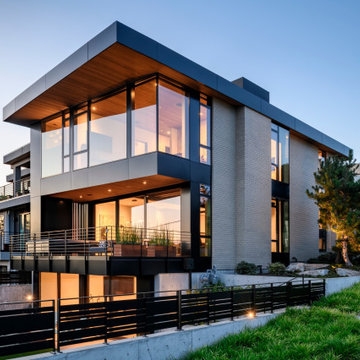
On a compact urban site in Kirkland's West of Market neighborhood, this very modern home plus garage with ADU above was a very tight fit. Exterior materials are brick, concrete, cedar and metal; the interior is a combination of oak, fir and cedar plus porcelain and stone. Expansive glass captures views of Lake Washington.
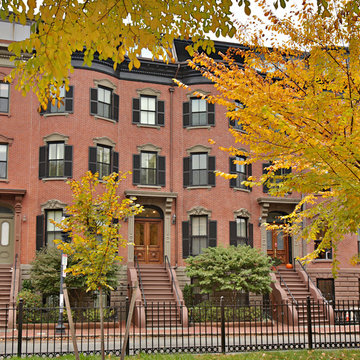
Kim Hallen - Boston Virtual Imaging
Mid-sized mid-century modern red one-story brick exterior home idea in Boston
Mid-sized mid-century modern red one-story brick exterior home idea in Boston
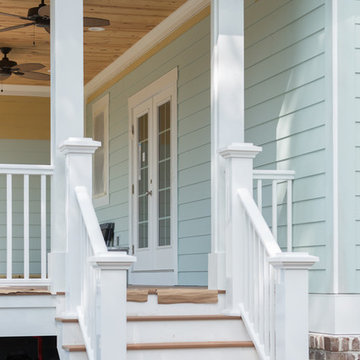
Located in the well-established community of Northwood, close to Grande Dunes, this superior quality craftsman styled 3 bedroom, 2.5 bathroom energy efficient home designed by CRG Companies will feature a Hardie board exterior, Trex decking, vinyl railings and wood beadboard ceilings on porches, a screened-in porch with outdoor fireplace and carport. The interior features include 9’ ceilings, thick crown molding and wood trim, wood-look tile floors in main living areas, ceramic tile in baths, carpeting in bedrooms, recessed lights, upgraded 42” kitchen cabinets, granite countertops, stainless steel appliances, a huge tile shower and free standing soaker tub in the master bathroom. The home will also be pre-wired for home audio and security systems. Detached garage can be an added option. No HOA fee or restrictions, 98' X 155' lot is huge for this area, room for a pool.
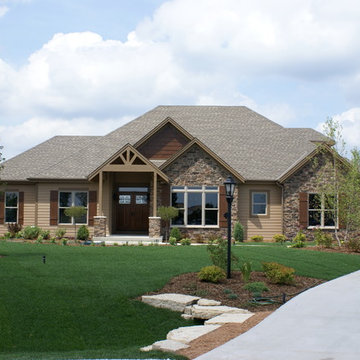
The Pine Haven, a home designed for modern day living. This unique Craftsman style home with its open concept, loft room with Juliet balcony and timber framed porches exemplifies family living and entertaining as if at your own private resort.
The great room and kitchen combination is a great gathering space for family and friends. The distressed, hand scraped flooring and floor to ceiling stone fireplace which walks out to an exposed timber beam covered porch makes one feel that they’re on a retreat vacation all year round! The chef’s kitchen has a walk-in pantry, abundance of alder custom cabinets and countertop workspace. Families can choose to eat at the ten person oversized arched island or the private dining space with a walk-through butler service area with wet bar. The master bedroom has a walk-in, oversized tile shower with dual showerheads and one rain head, plus whirlpool tub, dressing area and two walk-in closets.
What truly sets the Pine Haven apart are the two-2 ½ car garages in the front of the home plus a third garage featuring the Spancrete Replenish product located in the back of the home in the lower level - a handyman’s dream. A convenient staircase from the upper garage makes accessing the lower level of the home a breeze.
Some notable features of the Pine Haven are; front and back timber beam porches; Andersen Windows; a floor to ceiling stone fireplace with a custom oversize mantle; shaker-style maple 5 ½” base and header; 3 ½” casing with stained shaker-style doors; custom, distressed alder cabinets; hand carved random width hickory wood and tile floors throughout.
The option of finishing the exposed lower level could include a fifth bedroom, bathroom, bar area, theater room, hobby areas or additional living space to meet your individual needs.
Woodhaven Homes is a family owned business using high quality contractors. We have been awarded the #1 Builder Rating for Customer Satisfaction by Milwaukee Magazine. Woodhaven Homes will gladly customize its designs to make your dream home uniquely yours.
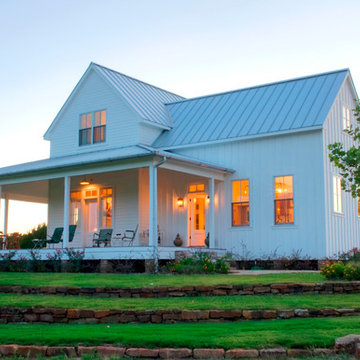
Michael Hunter
Mid-sized transitional white two-story wood exterior home photo in Houston with a metal roof
Mid-sized transitional white two-story wood exterior home photo in Houston with a metal roof
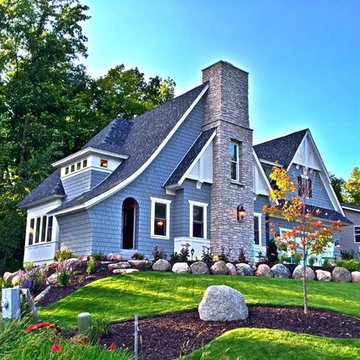
Cape Cod meets storybook cottage. The gray cedar shakes and white trim compliment the steep roofline and bold details well.
Example of a mid-sized transitional gray two-story wood gable roof design in Minneapolis
Example of a mid-sized transitional gray two-story wood gable roof design in Minneapolis
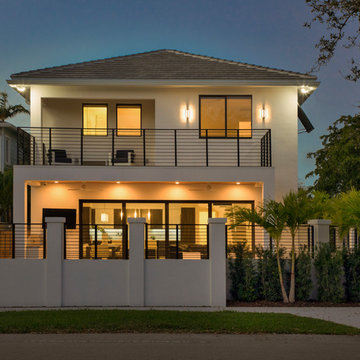
Mid-sized contemporary white two-story concrete house exterior idea in Miami with a hip roof
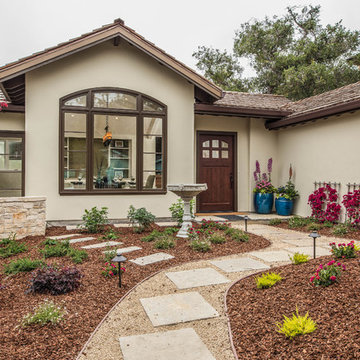
All neutral colors for the exterior of this Carmel home. The exterior is painted stucco and all windows and doors are solid stained wood with trim to match with a heavy shingle roof.
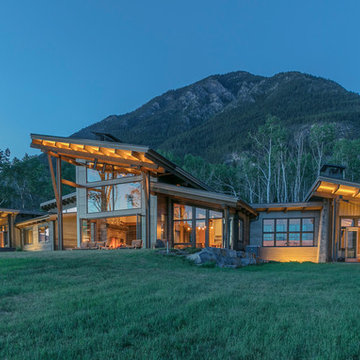
Tim Stone
Inspiration for a mid-sized contemporary gray one-story metal house exterior remodel in Denver with a shed roof and a metal roof
Inspiration for a mid-sized contemporary gray one-story metal house exterior remodel in Denver with a shed roof and a metal roof
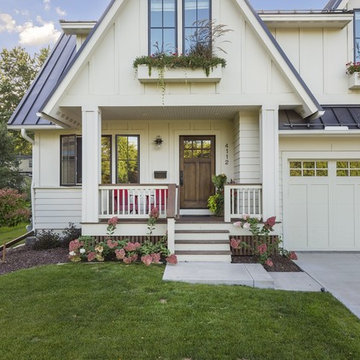
Inspiration for a mid-sized farmhouse white two-story concrete fiberboard exterior home remodel in Minneapolis with a metal roof
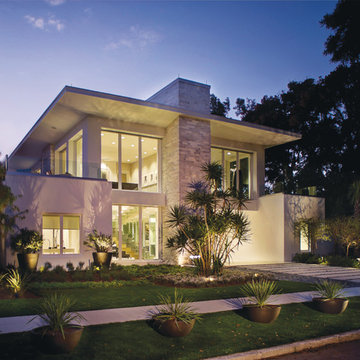
Azalea is The 2012 New American Home as commissioned by the National Association of Home Builders and was featured and shown at the International Builders Show and in Florida Design Magazine, Volume 22; No. 4; Issue 24-12. With 4,335 square foot of air conditioned space and a total under roof square footage of 5,643 this home has four bedrooms, four full bathrooms, and two half bathrooms. It was designed and constructed to achieve the highest level of “green” certification while still including sophisticated technology such as retractable window shades, motorized glass doors and a high-tech surveillance system operable just by the touch of an iPad or iPhone. This showcase residence has been deemed an “urban-suburban” home and happily dwells among single family homes and condominiums. The two story home brings together the indoors and outdoors in a seamless blend with motorized doors opening from interior space to the outdoor space. Two separate second floor lounge terraces also flow seamlessly from the inside. The front door opens to an interior lanai, pool, and deck while floor-to-ceiling glass walls reveal the indoor living space. An interior art gallery wall is an entertaining masterpiece and is completed by a wet bar at one end with a separate powder room. The open kitchen welcomes guests to gather and when the floor to ceiling retractable glass doors are open the great room and lanai flow together as one cohesive space. A summer kitchen takes the hospitality poolside.
Awards:
2012 Golden Aurora Award – “Best of Show”, Southeast Building Conference
– Grand Aurora Award – “Best of State” – Florida
– Grand Aurora Award – Custom Home, One-of-a-Kind $2,000,001 – $3,000,000
– Grand Aurora Award – Green Construction Demonstration Model
– Grand Aurora Award – Best Energy Efficient Home
– Grand Aurora Award – Best Solar Energy Efficient House
– Grand Aurora Award – Best Natural Gas Single Family Home
– Aurora Award, Green Construction – New Construction over $2,000,001
– Aurora Award – Best Water-Wise Home
– Aurora Award – Interior Detailing over $2,000,001
2012 Parade of Homes – “Grand Award Winner”, HBA of Metro Orlando
– First Place – Custom Home
2012 Major Achievement Award, HBA of Metro Orlando
– Best Interior Design
2012 Orlando Home & Leisure’s:
– Outdoor Living Space of the Year
– Specialty Room of the Year
2012 Gold Nugget Awards, Pacific Coast Builders Conference
– Grand Award, Indoor/Outdoor Space
– Merit Award, Best Custom Home 3,000 – 5,000 sq. ft.
2012 Design Excellence Awards, Residential Design & Build magazine
– Best Custom Home 4,000 – 4,999 sq ft
– Best Green Home
– Best Outdoor Living
– Best Specialty Room
– Best Use of Technology
2012 Residential Coverings Award, Coverings Show
2012 AIA Orlando Design Awards
– Residential Design, Award of Merit
– Sustainable Design, Award of Merit
2012 American Residential Design Awards, AIBD
– First Place – Custom Luxury Homes, 4,001 – 5,000 sq ft
– Second Place – Green Design
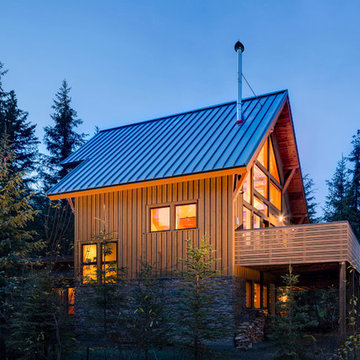
Mid-sized craftsman green three-story wood exterior home idea in Other with a metal roof
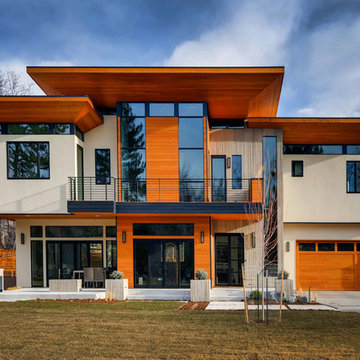
Rodwin Architecture & Skycastle Homes
Location: Boulder, CO, United States
The homeowner wanted something bold and unique for his home. He asked that it be warm in its material palette, strongly connected to its site and deep green in its performance. This 3,000 sf. modern home’s design reflects a carefully crafted balance between capturing mountain views and passive solar design. On the ground floor, interior Travertine tile radiant heated floors flow out through broad sliding doors to the white concrete patio and then dissolves into the landscape. A built-in BBQ and gas fire pit create an outdoor room. The ground floor has a sunny, simple open concept floor plan that joins all the public social spaces and creates a gracious indoor/outdoor flow. The sleek kitchen has an urban cultivator (for fresh veggies) and a quick connection to the raised bed garden and small fruit tree orchard outside. Follow the floating staircase up the board-formed concrete tile wall. At the landing your view continues out over a “live roof”. The second floor’s 14ft tall ceilings open to giant views of the Flatirons and towering trees. Clerestory windows allow in high light, and create a floating roof effect as the Doug Fir ceiling continues out to form the large eaves; we protected the house’s large windows from overheating by creating an enormous cantilevered hat. The upper floor has a bedroom on each end and is centered around the spacious family room, where music is the main activity. The family room has a nook for a mini-home office featuring a floating wood desk. Forming one wall of the family room, a custom-designed pair of laser-cut barn doors inspired by a forest of trees opens to an 18th century Chinese day-bed. The bathrooms sport hand-made glass mosaic tiles; the daughter’s shower is designed to resemble a waterfall. This near-Net-Zero Energy home achieved LEED Gold certification. It has 10kWh of solar panels discretely tucked onto the roof, a ground source heat pump & boiler, foam insulation, an ERV, Energy Star windows and appliances, all LED lights and water conserving plumbing fixtures. Built by Skycastle Construction.
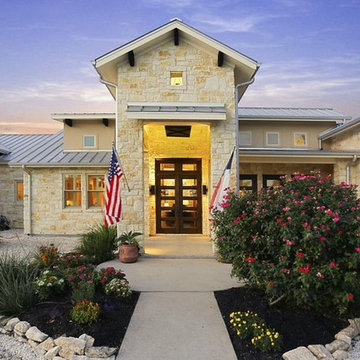
Purser Architectural Custom Home Design built by CAM Builders LLC
Mid-sized farmhouse white one-story stone exterior home photo in Houston with a metal roof
Mid-sized farmhouse white one-story stone exterior home photo in Houston with a metal roof
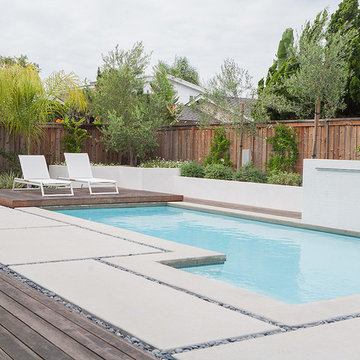
This Dover Shores, Newport Beach home was built with a young hip Newport Beach family in mind. Bright and airy finishes were used throughout, with a modern twist. The palette is neutral with lots of geometric blacks, whites and grays. Cement tile, beautiful hardwood floors and natural stone were used throughout. The designer collaborated with the builder on all finishes and fixtures inside and out to create an inviting and impressive home. Shak Cinema
Lane Dittoe
Mid-Sized Exterior Home Ideas
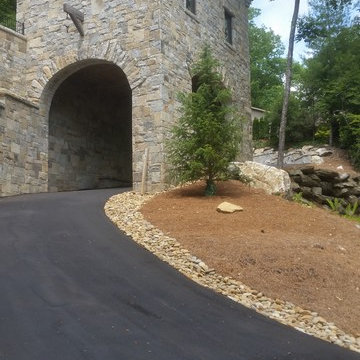
We wanted the garage to feel like an old mill left on the site.
Example of a mid-sized transitional brown three-story wood exterior home design in Atlanta with a hip roof
Example of a mid-sized transitional brown three-story wood exterior home design in Atlanta with a hip roof
5






