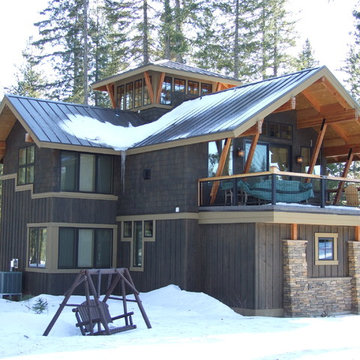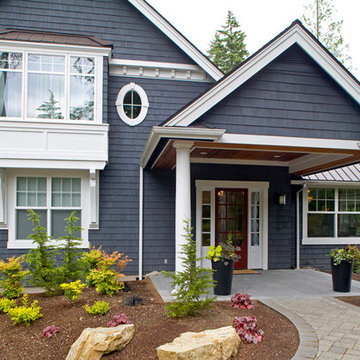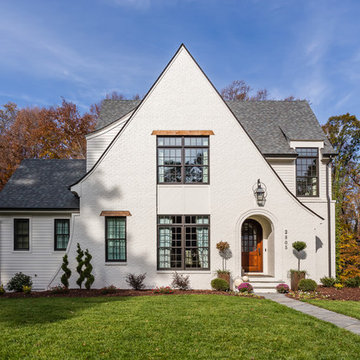Mid-Sized Exterior Home Ideas
Refine by:
Budget
Sort by:Popular Today
61 - 80 of 5,313 photos
Item 1 of 5
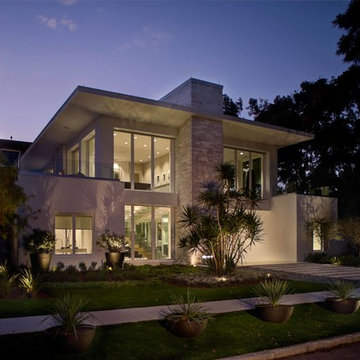
Azalea is The 2012 New American Home as commissioned by the National Association of Home Builders and was featured and shown at the International Builders Show and in Florida Design Magazine, Volume 22; No. 4; Issue 24-12. With 4,335 square foot of air conditioned space and a total under roof square footage of 5,643 this home has four bedrooms, four full bathrooms, and two half bathrooms. It was designed and constructed to achieve the highest level of “green” certification while still including sophisticated technology such as retractable window shades, motorized glass doors and a high-tech surveillance system operable just by the touch of an iPad or iPhone. This showcase residence has been deemed an “urban-suburban” home and happily dwells among single family homes and condominiums. The two story home brings together the indoors and outdoors in a seamless blend with motorized doors opening from interior space to the outdoor space. Two separate second floor lounge terraces also flow seamlessly from the inside. The front door opens to an interior lanai, pool, and deck while floor-to-ceiling glass walls reveal the indoor living space. An interior art gallery wall is an entertaining masterpiece and is completed by a wet bar at one end with a separate powder room. The open kitchen welcomes guests to gather and when the floor to ceiling retractable glass doors are open the great room and lanai flow together as one cohesive space. A summer kitchen takes the hospitality poolside.
Awards:
2012 Golden Aurora Award – “Best of Show”, Southeast Building Conference
– Grand Aurora Award – “Best of State” – Florida
– Grand Aurora Award – Custom Home, One-of-a-Kind $2,000,001 – $3,000,000
– Grand Aurora Award – Green Construction Demonstration Model
– Grand Aurora Award – Best Energy Efficient Home
– Grand Aurora Award – Best Solar Energy Efficient House
– Grand Aurora Award – Best Natural Gas Single Family Home
– Aurora Award, Green Construction – New Construction over $2,000,001
– Aurora Award – Best Water-Wise Home
– Aurora Award – Interior Detailing over $2,000,001
2012 Parade of Homes – “Grand Award Winner”, HBA of Metro Orlando
– First Place – Custom Home
2012 Major Achievement Award, HBA of Metro Orlando
– Best Interior Design
2012 Orlando Home & Leisure’s:
– Outdoor Living Space of the Year
– Specialty Room of the Year
2012 Gold Nugget Awards, Pacific Coast Builders Conference
– Grand Award, Indoor/Outdoor Space
– Merit Award, Best Custom Home 3,000 – 5,000 sq. ft.
2012 Design Excellence Awards, Residential Design & Build magazine
– Best Custom Home 4,000 – 4,999 sq ft
– Best Green Home
– Best Outdoor Living
– Best Specialty Room
– Best Use of Technology
2012 Residential Coverings Award, Coverings Show
2012 AIA Orlando Design Awards
– Residential Design, Award of Merit
– Sustainable Design, Award of Merit
2012 American Residential Design Awards, AIBD
– First Place – Custom Luxury Homes, 4,001 – 5,000 sq ft
– Second Place – Green Design
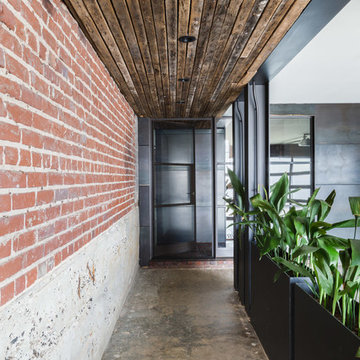
Located in a historic building once used as a warehouse. The 12,000 square foot residential conversion is designed to support the historical with the modern. The living areas and roof fabrication were intended to allow for a seamless shift between indoor and outdoor. The exterior view opens for a grand scene over the Mississippi River and the Memphis skyline. The primary objective of the plan was to unite the different spaces in a meaningful way; from the custom designed lower level wine room, to the entry foyer, to the two-story library and mezzanine. These elements are orchestrated around a bright white central atrium and staircase, an ideal backdrop to the client’s evolving art collection.
From the arrival side off of Wagner Place, the entry is through a new steel and glass door from a parking court. At that level, we incorporated into the parking court a garage, new steel planters with cast iron plant which could live in the low light conditions. The ceiling treatment is integrated from the garage and pulls you into the foyer of the residence. It is out of reclaimed oak that mimics original lath that would've been behind the plaster.
Greg Baudoin, Interiors
Alyssa Rosenheck, photo.
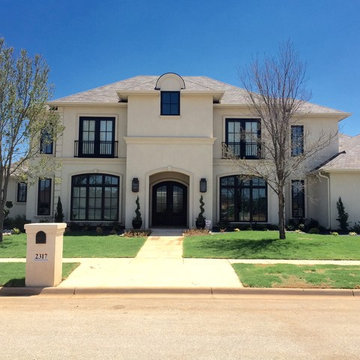
Example of a mid-sized classic beige two-story stucco house exterior design in Austin with a hip roof and a shingle roof
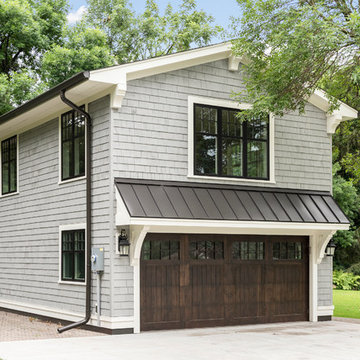
Spacecrafting / Architectural Photography
Example of a mid-sized arts and crafts gray two-story wood exterior home design in Minneapolis with a metal roof
Example of a mid-sized arts and crafts gray two-story wood exterior home design in Minneapolis with a metal roof
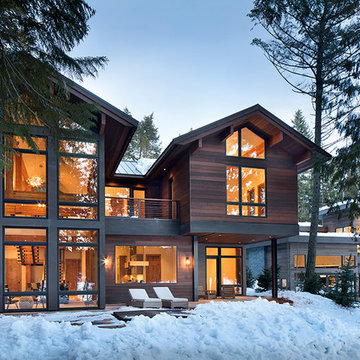
cedar siding, wood siding, storefront windows, steel columns, modern, contemporary
Mid-sized minimalist two-story wood exterior home photo in Other
Mid-sized minimalist two-story wood exterior home photo in Other
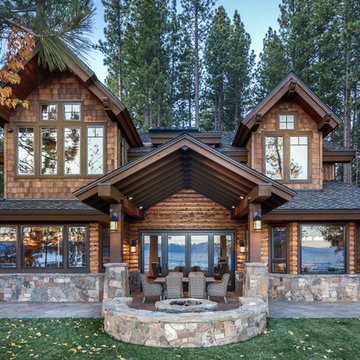
Photos- Cinematic Digital Media
Example of a mid-sized mountain style brown two-story mixed siding gable roof design in Sacramento
Example of a mid-sized mountain style brown two-story mixed siding gable roof design in Sacramento
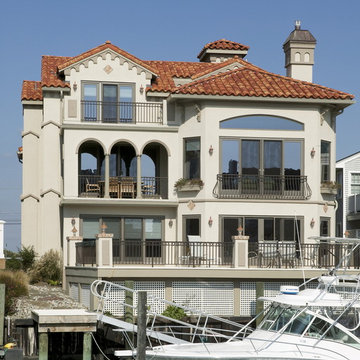
QMA Architects & Planners
JFS House tour
Mid-sized tuscan three-story wood exterior home photo in Philadelphia
Mid-sized tuscan three-story wood exterior home photo in Philadelphia
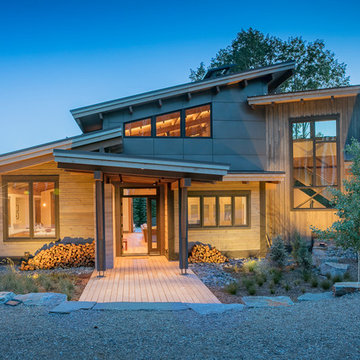
Tim Stone
Example of a mid-sized trendy gray one-story metal house exterior design in Denver with a shed roof and a metal roof
Example of a mid-sized trendy gray one-story metal house exterior design in Denver with a shed roof and a metal roof

Katherine Jackson Architectural Photography
Mid-sized transitional gray three-story wood exterior home idea in Boston with a shingle roof
Mid-sized transitional gray three-story wood exterior home idea in Boston with a shingle roof
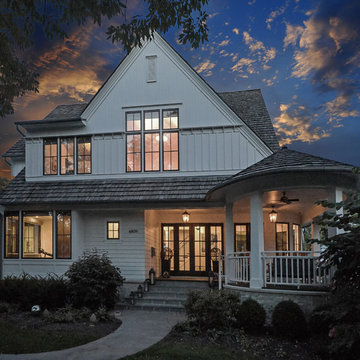
Mid-sized cottage white two-story wood exterior home photo in Chicago with a shingle roof
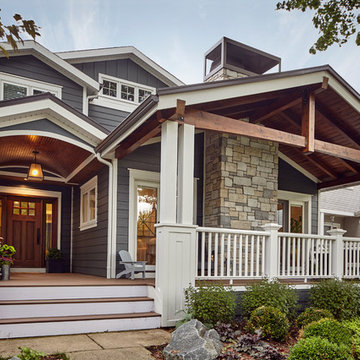
Mid-sized arts and crafts blue two-story wood gable roof photo in Chicago
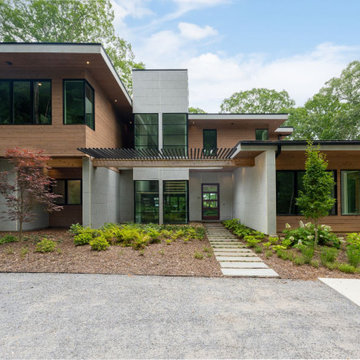
Perched on top of Elk Mountain, this mountain modern home offers breathtaking views of Asheville’s skyline. We had the opportunity to furnish this project. Message us with questions about any of the items.
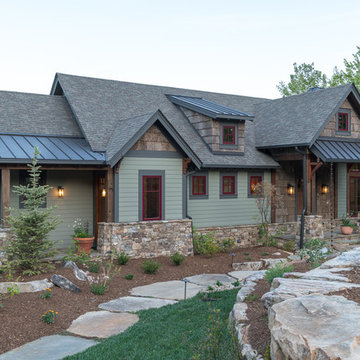
Kevin Meechan
Inspiration for a mid-sized rustic green two-story concrete fiberboard gable roof remodel in Other
Inspiration for a mid-sized rustic green two-story concrete fiberboard gable roof remodel in Other
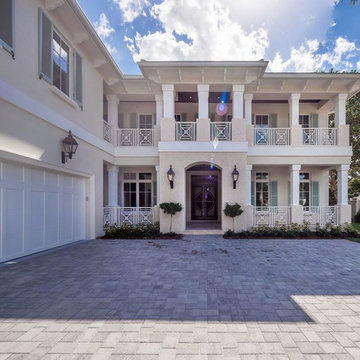
Mid-sized mediterranean beige two-story stucco house exterior idea in Tampa with a hip roof and a shingle roof
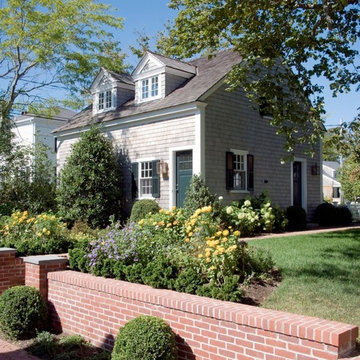
Dormers and shingle siding add a classic colonial style to this waterfront Martha's Vineyard property. Greg Premru Photography
Inspiration for a mid-sized coastal two-story exterior home remodel in Boston
Inspiration for a mid-sized coastal two-story exterior home remodel in Boston
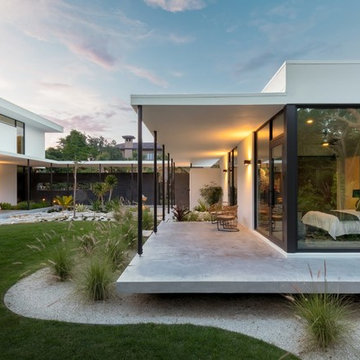
Ryan Gamma
Mid-sized trendy white two-story mixed siding exterior home photo in Tampa
Mid-sized trendy white two-story mixed siding exterior home photo in Tampa
Mid-Sized Exterior Home Ideas
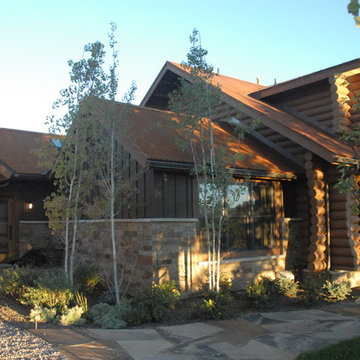
the new bedroom sits next to the existing log home. The new siding is hardie-plank to help reduce maintenance and fire danger. Stone was also added to the house. The mudroom door now feels secondary to the new front door.
WoodStone Inc, General Contractor
Home Interiors, Cortney McDougal, Interior Design
4






