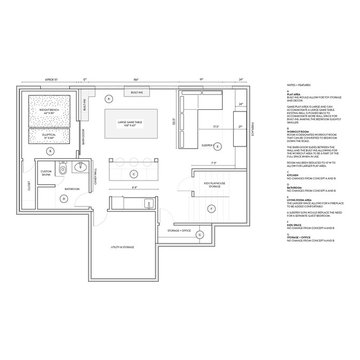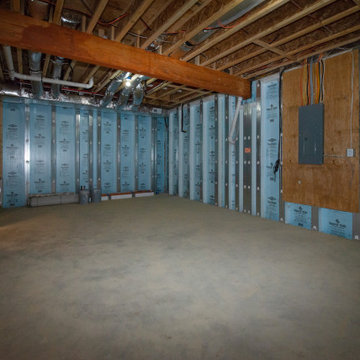Mid-Sized Farmhouse Basement Ideas
Refine by:
Budget
Sort by:Popular Today
81 - 100 of 360 photos
Item 1 of 4
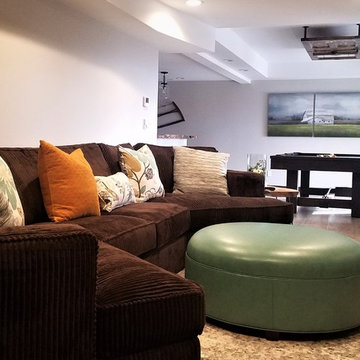
Ajay Kittur
Inspiration for a mid-sized country walk-out vinyl floor and gray floor basement remodel in Other with gray walls, a standard fireplace and a stone fireplace
Inspiration for a mid-sized country walk-out vinyl floor and gray floor basement remodel in Other with gray walls, a standard fireplace and a stone fireplace
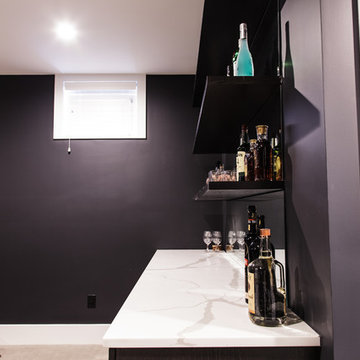
Basement - mid-sized country underground carpeted and beige floor basement idea in Indianapolis with black walls and no fireplace
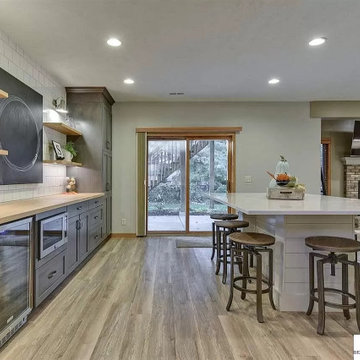
The homeowner started a cookie business and needed a secondary baking location. This inviting space allows friends, family and clients to come in and enjoy one another while baking or decorating their cookies!
We mixed cool and warm tones with the floor, cabinets, countertops and tile.
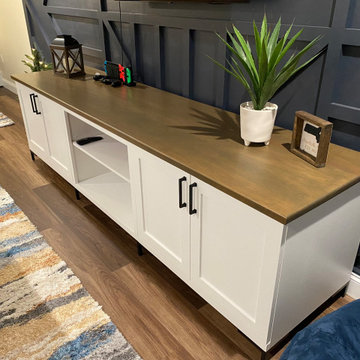
Inspiration for a mid-sized country look-out vinyl floor and brown floor basement remodel in Boston with white walls and no fireplace
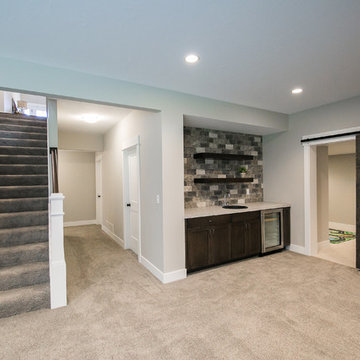
This home is full of clean lines, soft whites and grey, & lots of built-in pieces. Large entry area with message center, dual closets, custom bench with hooks and cubbies to keep organized. Living room fireplace with shiplap, custom mantel and cabinets, and white brick.
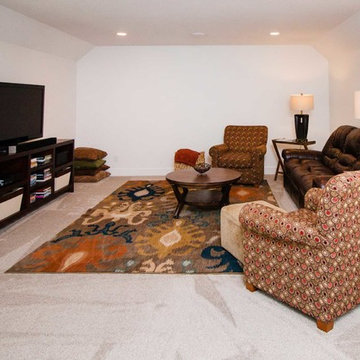
Example of a mid-sized country underground carpeted and white floor basement design in Other with white walls and no fireplace
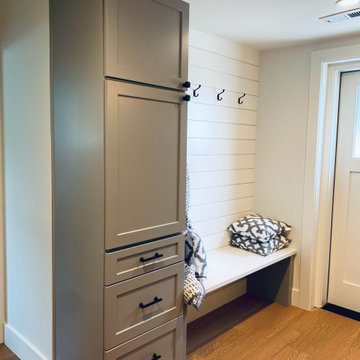
Added mudroom to basement entry to create useful storage.
Basement - mid-sized country basement idea in Seattle
Basement - mid-sized country basement idea in Seattle
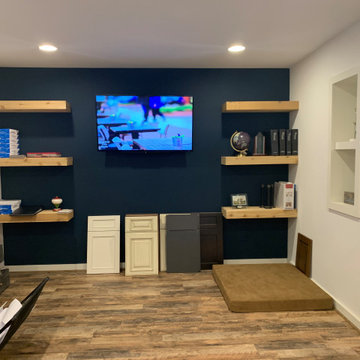
Inspiration for a mid-sized country walk-out laminate floor and brown floor basement remodel in DC Metro with white walls
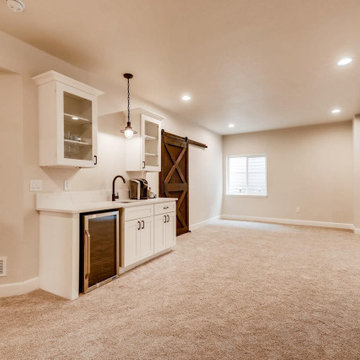
Large open space basement with a home theater area and wet bar.
Basement - mid-sized farmhouse look-out carpeted and beige floor basement idea in Denver with a bar and beige walls
Basement - mid-sized farmhouse look-out carpeted and beige floor basement idea in Denver with a bar and beige walls
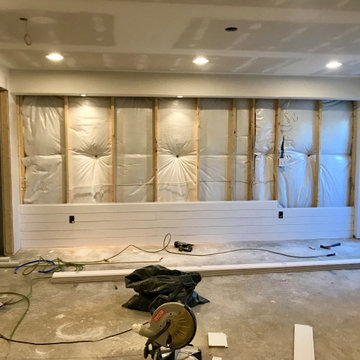
Mid-sized country walk-out laminate floor and brown floor basement photo in DC Metro with white walls
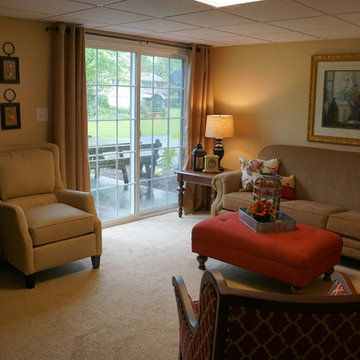
Laudermilch Photography
Basement - mid-sized cottage walk-out carpeted and beige floor basement idea in Other with yellow walls, a standard fireplace and a plaster fireplace
Basement - mid-sized cottage walk-out carpeted and beige floor basement idea in Other with yellow walls, a standard fireplace and a plaster fireplace
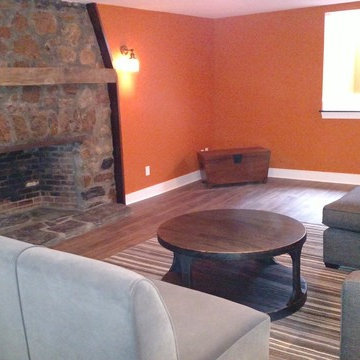
Woodland Contracting completed this basement renovation in Wellesley.
Basement - mid-sized country look-out dark wood floor and brown floor basement idea in Boston with orange walls, a standard fireplace and a stone fireplace
Basement - mid-sized country look-out dark wood floor and brown floor basement idea in Boston with orange walls, a standard fireplace and a stone fireplace
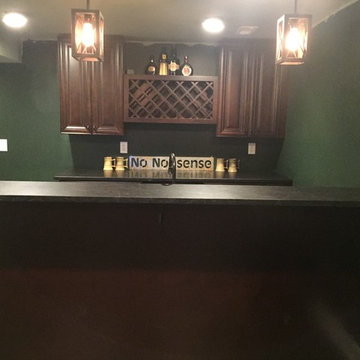
Vintage home in "the village" expanded their living space by finishing off the lower level. Mechanicals and laundry had to be relocated to the remaining unfinished area. New windows replaced the old, Full bathroom was added as well. See additional photos.
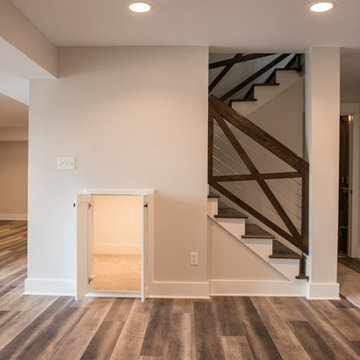
Custom railing featuring wood and cable to create a stunning focal point.
Basement - mid-sized country walk-out medium tone wood floor basement idea in Kansas City
Basement - mid-sized country walk-out medium tone wood floor basement idea in Kansas City

Basement - mid-sized farmhouse walk-out porcelain tile and gray floor basement idea in Philadelphia with white walls, a wood stove and a stone fireplace
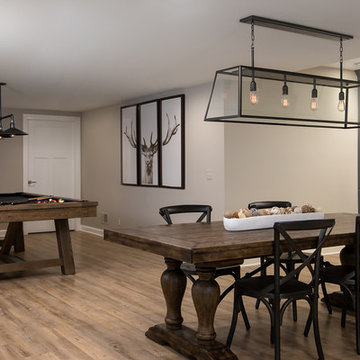
A rare find in Bloomfield Township is new construction. This gem of a custom home not only featured a modern, open floorplan with great flow, it also had an 1,800 sq. ft. unfinished basement. When the homeowners of this beautiful house approached MainStreet Design Build, they understood the value of renovating the accessible, non-livable space—and recognized its unlimited potential.
Their vision for their 1,800 sq. ft. finished basement included a lighter, brighter teen entertainment area—a space large enough for pool, ping pong, shuffle board and darts. It was also important to create an area for food and drink that did not look or feel like a bar. Although the basement was completely unfinished, it presented design challenges due to the angled location of the stairwell and existing plumbing. After 4 months of construction, MainStreet Design Build delivered—in spades!
Details of this project include a beautiful modern fireplace wall with Peau de Beton concrete paneled tile surround and an oversized limestone mantel and hearth. Clearly a statement piece, this wall also features a Boulevard 60-inch Contemporary Vent-Free Linear Fireplace with reflective glass liner and crushed glass.
Opposite the fireplace wall, is a beautiful custom room divider with bar stool seating that separates the living room space from the gaming area. Effectively blending this room in an open floorplan, MainStreet Design Build used Country Oak Wood Plank Vinyl flooring and painted the walls in a Benjamin Moore eggshell finish.
The Kitchenette was designed using Dynasty semi-custom cabinetry, specifically a Renner door style with a Battleship Opaque finish; Top Knobs hardware in a brushed satin nickel finish; and beautiful Caesarstone Symphony Grey Quartz countertops. Tastefully coordinated with the rest of the décor is a modern Filament Chandelier in a bronze finish from Restoration Hardware, hung perfectly above the kitchenette table.
A new ½ bath was tucked near the stairwell and designed using the same custom cabinetry and countertops as the kitchenette. It was finished in bold blue/gray paint and topped with Symphony Gray Caesarstone. Beautiful 3×12” Elemental Ice glass subway tile and stainless steel wall shelves adorn the back wall creating the illusion of light. Chrome Shades of Light Double Bullet glass wall sconces project from the wall to shed light on the mirror.
Kate Benjamin Photography
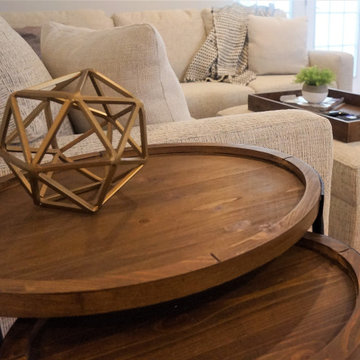
This is the 4th space that we have designed for this great couple. I was elated to find out that they have a new member to their family and they needed help designing their new family space! Their unfinished walkout basement was the logical space to remodel. We maximized every inch of this unfinished space. Our clients goal was to add additional living space and full bathroom- mission accomplished! I worked with my client and their contractor designing and space planning. The results are: two new home offices, a workout space, closed storage area, kids space ,lounging area and full bath! The beautifully designed Pottery barn furniture, Sherwin Williams whites on the walls, modern farmhouse accents and minimalist decor allows for this family to use every inch of their home.. The additional usable and beautifully designed square footage is priceless.
Mid-Sized Farmhouse Basement Ideas
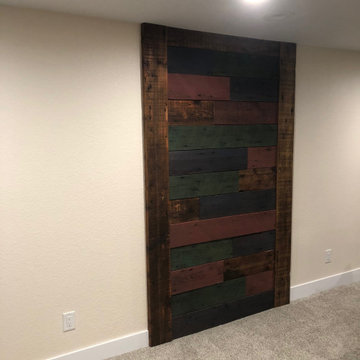
Framed and filled with refurbished barn wood, custom piece requested by our client.
Basement - mid-sized farmhouse basement idea in Denver
Basement - mid-sized farmhouse basement idea in Denver
5






