Mid-Sized Farmhouse Laundry Room Ideas
Refine by:
Budget
Sort by:Popular Today
81 - 100 of 1,282 photos
Item 1 of 5
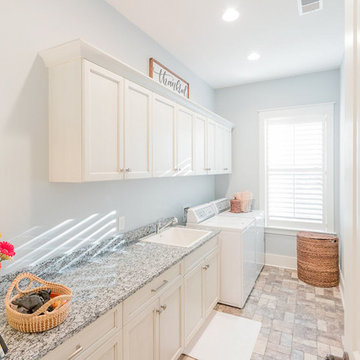
Example of a mid-sized cottage single-wall laundry room design in Atlanta with a drop-in sink, recessed-panel cabinets, white cabinets, gray walls and a side-by-side washer/dryer
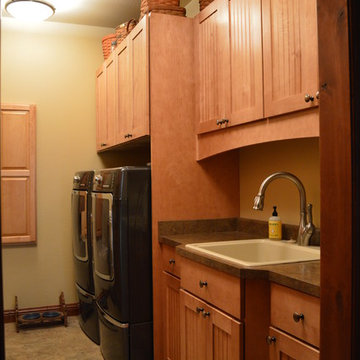
Laundry room design and photography by Jennifer Hayes of Castle Kitchens and Interiors
Mid-sized cottage utility room photo in Denver with recessed-panel cabinets and light wood cabinets
Mid-sized cottage utility room photo in Denver with recessed-panel cabinets and light wood cabinets
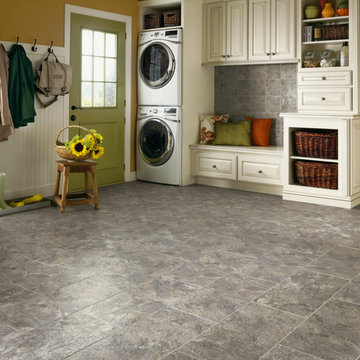
Example of a mid-sized farmhouse single-wall vinyl floor utility room design in Los Angeles with raised-panel cabinets, white cabinets, yellow walls and a stacked washer/dryer
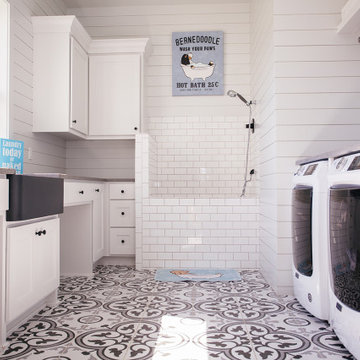
Custom laundry room cabinets with a white finish.
Example of a mid-sized cottage multicolored floor laundry room design in Portland with a drop-in sink, white cabinets, window backsplash, white walls, a side-by-side washer/dryer and gray countertops
Example of a mid-sized cottage multicolored floor laundry room design in Portland with a drop-in sink, white cabinets, window backsplash, white walls, a side-by-side washer/dryer and gray countertops
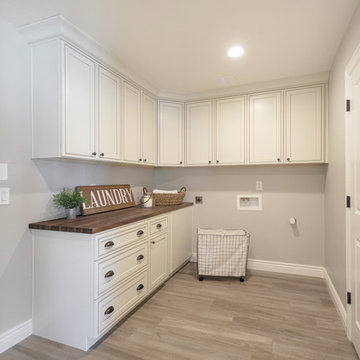
Inspiration for a mid-sized farmhouse l-shaped porcelain tile and brown floor utility room remodel in Phoenix with recessed-panel cabinets, white cabinets, wood countertops, gray walls, a side-by-side washer/dryer and brown countertops

Mid-sized farmhouse galley limestone floor and black floor dedicated laundry room photo in Atlanta with an undermount sink, shaker cabinets, white cabinets, granite countertops, granite backsplash, white walls, a side-by-side washer/dryer and multicolored countertops
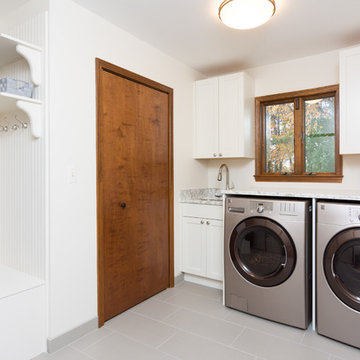
Goals
Our clients wished to update the look of their kitchen and create a more open layout that was bright and inviting.
Our Design Solution
Our design solution was to remove the wall cabinets between the kitchen and dining area and to use a warm almond color to make the kitchen really open and inviting. We used bronze light fixtures and created a unique peninsula to create an up-to-date kitchen.

We planned a thoughtful redesign of this beautiful home while retaining many of the existing features. We wanted this house to feel the immediacy of its environment. So we carried the exterior front entry style into the interiors, too, as a way to bring the beautiful outdoors in. In addition, we added patios to all the bedrooms to make them feel much bigger. Luckily for us, our temperate California climate makes it possible for the patios to be used consistently throughout the year.
The original kitchen design did not have exposed beams, but we decided to replicate the motif of the 30" living room beams in the kitchen as well, making it one of our favorite details of the house. To make the kitchen more functional, we added a second island allowing us to separate kitchen tasks. The sink island works as a food prep area, and the bar island is for mail, crafts, and quick snacks.
We designed the primary bedroom as a relaxation sanctuary – something we highly recommend to all parents. It features some of our favorite things: a cognac leather reading chair next to a fireplace, Scottish plaid fabrics, a vegetable dye rug, art from our favorite cities, and goofy portraits of the kids.
---
Project designed by Courtney Thomas Design in La Cañada. Serving Pasadena, Glendale, Monrovia, San Marino, Sierra Madre, South Pasadena, and Altadena.
For more about Courtney Thomas Design, see here: https://www.courtneythomasdesign.com/
To learn more about this project, see here:
https://www.courtneythomasdesign.com/portfolio/functional-ranch-house-design/
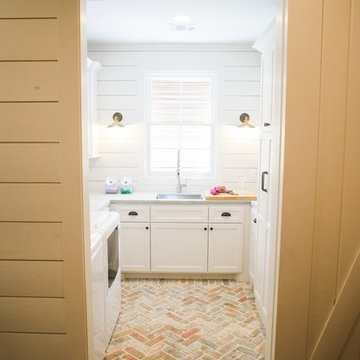
Inspiration for a mid-sized country u-shaped brick floor and beige floor dedicated laundry room remodel in Houston with an undermount sink, recessed-panel cabinets, white cabinets, white walls, a side-by-side washer/dryer, concrete countertops and gray countertops
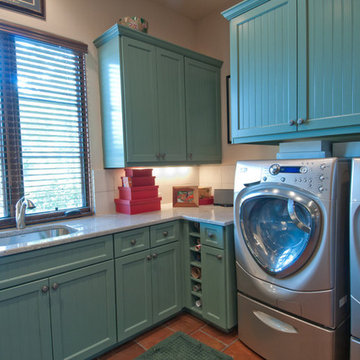
Laundry Room by Butter Lutz Interiors
www.butterlutz.com
Utility room - mid-sized country l-shaped utility room idea in Austin with an undermount sink, granite countertops, a side-by-side washer/dryer and blue cabinets
Utility room - mid-sized country l-shaped utility room idea in Austin with an undermount sink, granite countertops, a side-by-side washer/dryer and blue cabinets

Farmhouse first floor laundry room and bath combination. Concrete tile floors set the stage and ship lap and subway tile walls add dimension and utility to the space. The Kohler Bannon sink is the showstopper. Black shaker cabinets add storage and function.
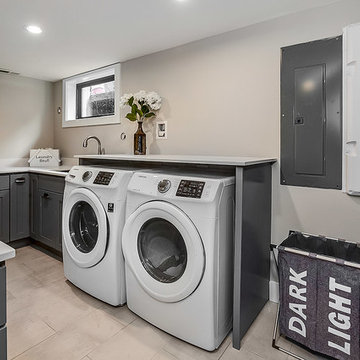
Laundry room with loads of space and storage.
Dedicated laundry room - mid-sized farmhouse l-shaped ceramic tile and gray floor dedicated laundry room idea in Seattle with an undermount sink, shaker cabinets, gray cabinets, quartz countertops, gray walls, a side-by-side washer/dryer and white countertops
Dedicated laundry room - mid-sized farmhouse l-shaped ceramic tile and gray floor dedicated laundry room idea in Seattle with an undermount sink, shaker cabinets, gray cabinets, quartz countertops, gray walls, a side-by-side washer/dryer and white countertops
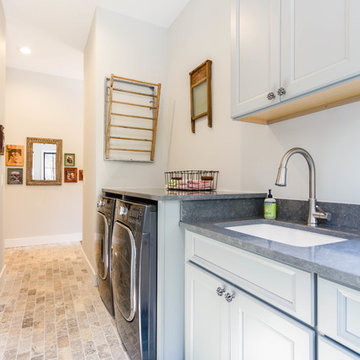
Example of a mid-sized cottage single-wall porcelain tile and gray floor dedicated laundry room design in Detroit with an undermount sink, recessed-panel cabinets, white cabinets, quartz countertops, white walls, a side-by-side washer/dryer and gray countertops

Mid-sized cottage galley ceramic tile and multicolored floor dedicated laundry room photo in Chicago with an undermount sink, recessed-panel cabinets, white cabinets, quartz countertops, yellow walls and gray countertops
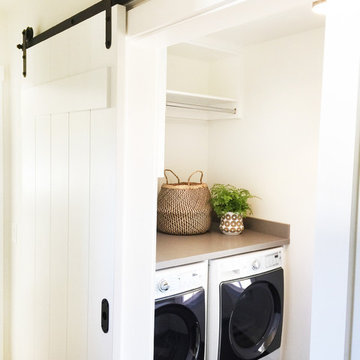
Dedicated laundry room - mid-sized country porcelain tile dedicated laundry room idea in Santa Barbara with shaker cabinets, white cabinets, quartz countertops, white walls and a side-by-side washer/dryer
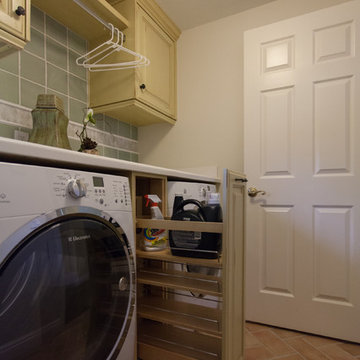
Example of a mid-sized farmhouse single-wall ceramic tile dedicated laundry room design in Orange County with a farmhouse sink, raised-panel cabinets, beige cabinets, laminate countertops, white walls and a side-by-side washer/dryer
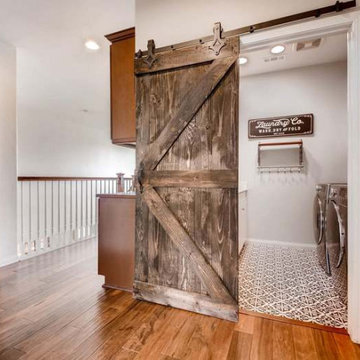
Modern Farmhouse Laundry Room with sliding barn door with gorgeous black and white Moroccan style tile.
Inspiration for a mid-sized country single-wall ceramic tile and black floor dedicated laundry room remodel in Dallas with a drop-in sink, white cabinets, gray walls, a side-by-side washer/dryer, recessed-panel cabinets, quartz countertops and white countertops
Inspiration for a mid-sized country single-wall ceramic tile and black floor dedicated laundry room remodel in Dallas with a drop-in sink, white cabinets, gray walls, a side-by-side washer/dryer, recessed-panel cabinets, quartz countertops and white countertops
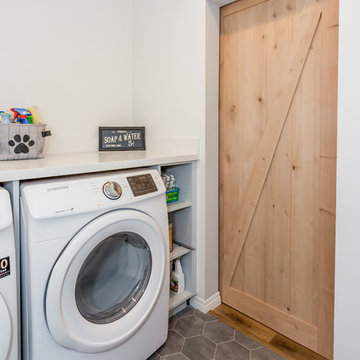
Inside of laundry room with honeycomb flooring tile, and sliding wooden barn door.
Example of a mid-sized country single-wall slate floor and gray floor dedicated laundry room design in Los Angeles with open cabinets, gray cabinets, quartz countertops, white walls, a side-by-side washer/dryer and gray countertops
Example of a mid-sized country single-wall slate floor and gray floor dedicated laundry room design in Los Angeles with open cabinets, gray cabinets, quartz countertops, white walls, a side-by-side washer/dryer and gray countertops
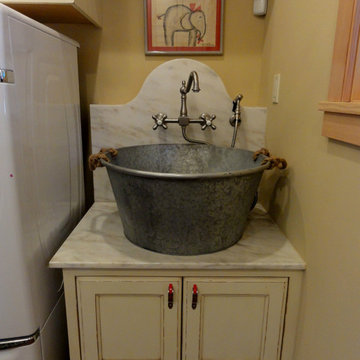
Old fashioned basin sink
Mid-sized farmhouse laundry room photo in Boise with distressed cabinets, marble countertops, a side-by-side washer/dryer and recessed-panel cabinets
Mid-sized farmhouse laundry room photo in Boise with distressed cabinets, marble countertops, a side-by-side washer/dryer and recessed-panel cabinets
Mid-Sized Farmhouse Laundry Room Ideas
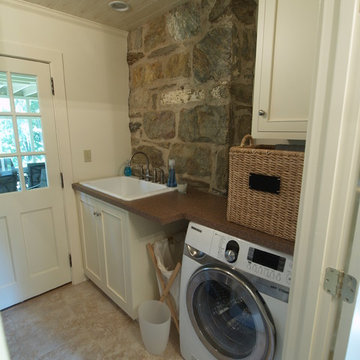
The laundry room has a built in laundry chute which deposits into the wall cabinet pictured here. | The original home had many of the features that you would expect from the 1950's: expert craftsmanship, beautiful hardwood floors, and understated charm; but also a small secluded kitchen, small windows, and small closets. The renovated home features a master bedroom addition with windows designed to capture the views of the stunning site, a master bathroom with a lofted ceiling, walk-in shower and soaking tub, a new kitchen addition, and a 2nd floor bedroom expansion. The redesign also provided clarity to the entry sequence.
5





