Mid-Sized Farmhouse Living Space Ideas
Refine by:
Budget
Sort by:Popular Today
121 - 140 of 8,987 photos
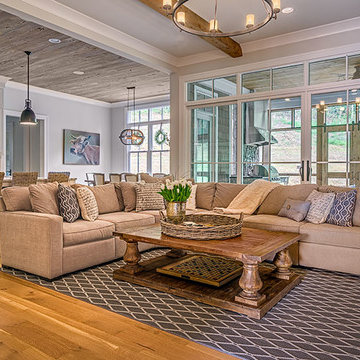
Inspiration for a mid-sized country formal and open concept medium tone wood floor and brown floor living room remodel in Nashville with gray walls, no fireplace and no tv

The living room area features a beautiful shiplap and tile surround around the gas fireplace.
Example of a mid-sized cottage open concept vinyl floor, multicolored floor and shiplap wall living room design in Other with white walls, a standard fireplace and a tile fireplace
Example of a mid-sized cottage open concept vinyl floor, multicolored floor and shiplap wall living room design in Other with white walls, a standard fireplace and a tile fireplace
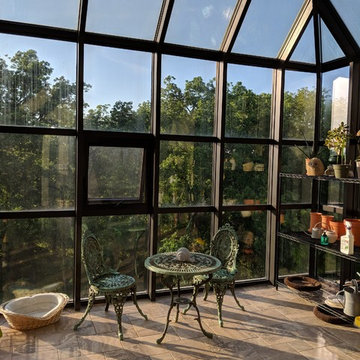
Off the beaten path in Kentucky you can find this one of a kind rustic farmstead home with this beautiful greenhouse. This room is right off of the kitchen and enclosed with all glass. Imagine sitting in here and enjoying the scenery!
Photo Credit: Meyer Design
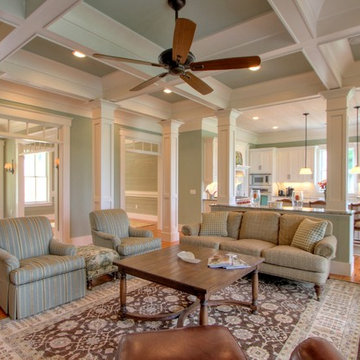
Callawassie Island, SC custom home
Mid-sized farmhouse formal and open concept medium tone wood floor living room photo in Atlanta with gray walls, a standard fireplace, a brick fireplace and a wall-mounted tv
Mid-sized farmhouse formal and open concept medium tone wood floor living room photo in Atlanta with gray walls, a standard fireplace, a brick fireplace and a wall-mounted tv
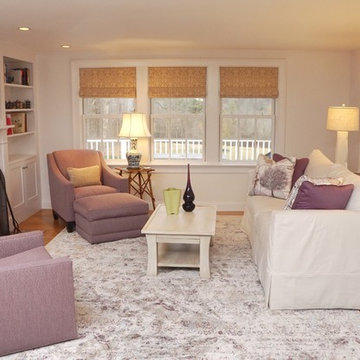
Living room - mid-sized cottage formal and enclosed carpeted living room idea in New York with white walls, a standard fireplace, a brick fireplace and no tv

This 3000 SF farmhouse features four bedrooms and three baths over two floors. A first floor study can be used as a fifth bedroom. Open concept plan features beautiful kitchen with breakfast area and great room with fireplace. Butler's pantry leads to separate dining room. Upstairs, large master suite features a recessed ceiling and custom barn door leading to the marble master bath.
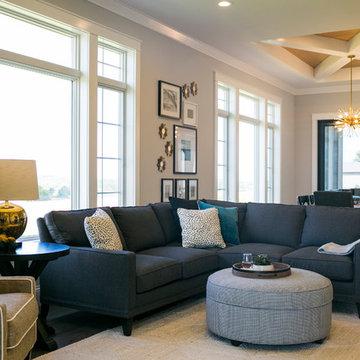
This living room is open to the dining room for easy entertaining. The sectional and upholstered ottoman is an inviting area for family and guest to cozy up. A pair of chairs is also used for additional seating. A collage on the wall bridges the dining room and living room. A special treatment was used in the tray ceiling.
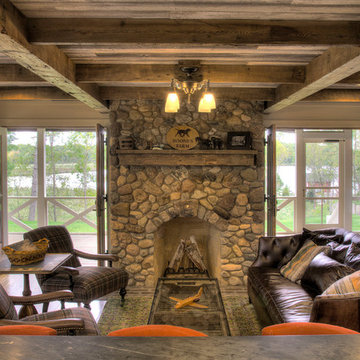
Inspiration for a mid-sized farmhouse formal and enclosed medium tone wood floor and brown floor living room remodel in Minneapolis with white walls, a standard fireplace and a stone fireplace
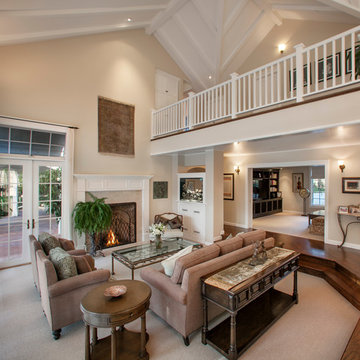
Photo Credit: Jim Bartsch
Example of a mid-sized cottage loft-style dark wood floor living room design in Santa Barbara with beige walls, a standard fireplace, a brick fireplace and a media wall
Example of a mid-sized cottage loft-style dark wood floor living room design in Santa Barbara with beige walls, a standard fireplace, a brick fireplace and a media wall
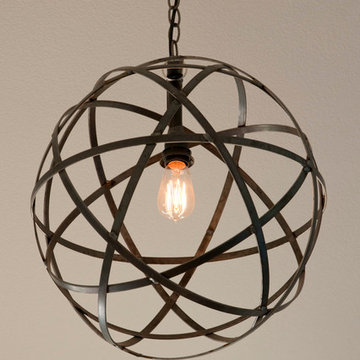
Extensive remodel of a 1918 Colonial Revival bungalow with an awkward 1933 addition by Tim Braseth of ArtCraft Homes, Los Angeles. Restored original house while making the addition contemporary. Completed in 2011. Remodel by ArtCraft Homes. Staging by ArtCraft Collection. Photography by Larry Underhill.
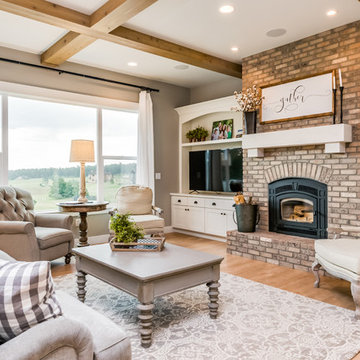
Family room - mid-sized country open concept light wood floor and brown floor family room idea in Denver with gray walls, a standard fireplace, a brick fireplace and a tv stand
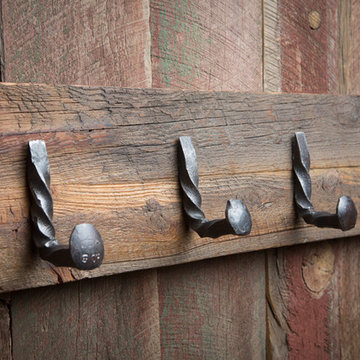
Reclaimed Wood & Railroad Spike Rack - 3 Twisted Hook
Enrich any space with this handcrafted rack. The base is built of thick planks of reclaimed wood and each piece of lumber is marked with hints of its past life. A series of railroad spikes are hand forged into square or twisted hooks, and firmly mounted to the board base. Place it by your front door to unload your gear, in the bathroom to hang up your towels, in the tack room or any other space to make a statement.
Handmade in the fresh mountain air of Cañon City Colorado
Reclaimed wood base
The wood used will vary
Each rack will have a unique personality
Spikes forged from the historic Tennessee Pass in Colorado
Includes letter of permission and authenticity from the railroad who supplied the spikes
Keyholes on back for hanging
Rack measures 27” x 8”

Inspiration for a mid-sized farmhouse medium tone wood floor and brown floor family room remodel in Orange County with gray walls and a wall-mounted tv

Mid-sized farmhouse open concept dark wood floor, brown floor, exposed beam and shiplap wall family room photo in Austin with white walls, a standard fireplace, a metal fireplace and no tv
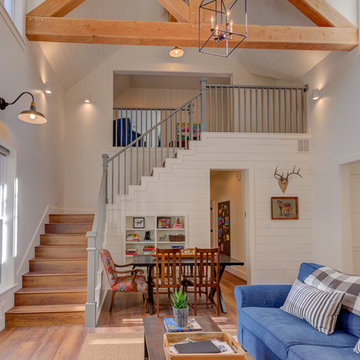
Inspiration for a mid-sized cottage formal and open concept dark wood floor and brown floor living room remodel in Austin with white walls, a standard fireplace, a brick fireplace and no tv
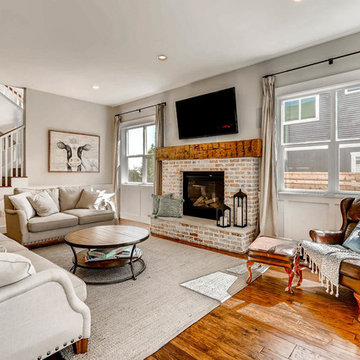
Living room with white washed brick fireplace surround and reclaimed mantel made from a rough hewn beam. Engineered hardwood flooring (Mohawk Winchester) in varying lengths and widths.

Refined yet natural. A white wire-brush gives the natural wood tone a distinct depth, lending it to a variety of spaces. With the Modin Collection, we have raised the bar on luxury vinyl plank. The result is a new standard in resilient flooring. Modin offers true embossed in register texture, a low sheen level, a rigid SPC core, an industry-leading wear layer, and so much more.
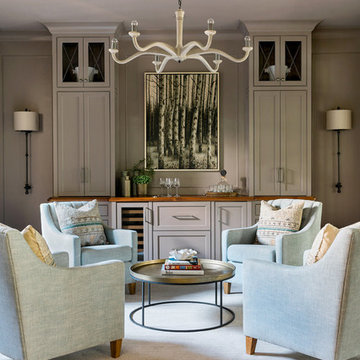
Mid-sized farmhouse formal and enclosed carpeted and gray floor living room photo in Atlanta with gray walls, no fireplace and no tv
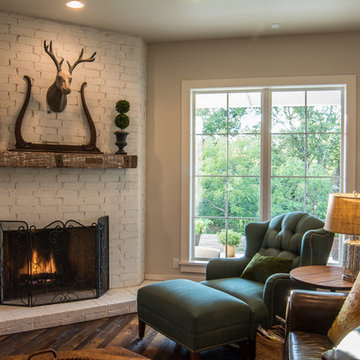
Example of a mid-sized cottage open concept dark wood floor and brown floor family room design in Oklahoma City with white walls, a corner fireplace, a brick fireplace and a tv stand
Mid-Sized Farmhouse Living Space Ideas

Mid-sized cottage enclosed carpeted and beige floor family room photo in Boise with a bar and white walls
7









