Mid-Sized Farmhouse Living Space Ideas
Refine by:
Budget
Sort by:Popular Today
101 - 120 of 8,987 photos

Example of a mid-sized cottage open concept medium tone wood floor and brown floor game room design in Austin with white walls and no fireplace
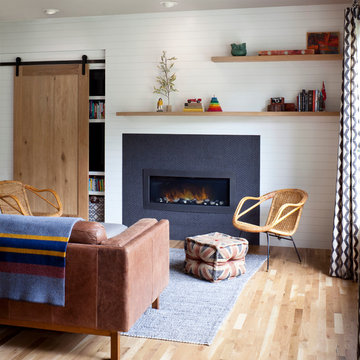
Emily Minton Redfield
Mid-sized farmhouse enclosed light wood floor and brown floor living room photo in Denver with white walls, a ribbon fireplace and a tile fireplace
Mid-sized farmhouse enclosed light wood floor and brown floor living room photo in Denver with white walls, a ribbon fireplace and a tile fireplace
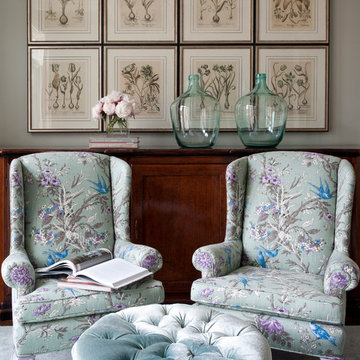
Walls and ceiling are Sherwin Williams Austere Gray, trim is Sherwin Williams Creamy, floral fabric is Pearson. Nancy Nolan
Example of a mid-sized cottage formal and enclosed carpeted living room design in Little Rock with gray walls, no fireplace and no tv
Example of a mid-sized cottage formal and enclosed carpeted living room design in Little Rock with gray walls, no fireplace and no tv
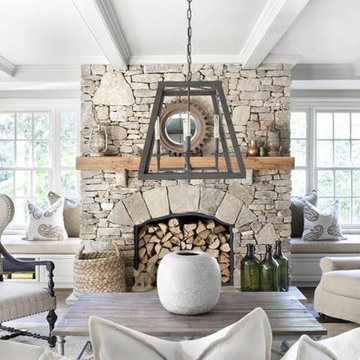
Energy chandelier with nostalgic style bulbs by Laura Lee Designs.
Example of a mid-sized cottage formal and open concept dark wood floor living room design in Los Angeles with white walls, a standard fireplace, a stone fireplace and no tv
Example of a mid-sized cottage formal and open concept dark wood floor living room design in Los Angeles with white walls, a standard fireplace, a stone fireplace and no tv
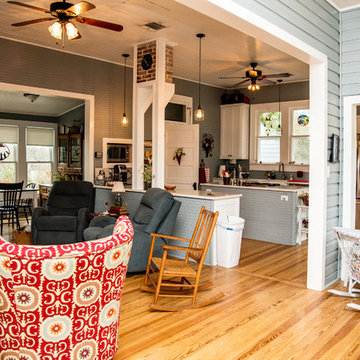
Living room - mid-sized country open concept dark wood floor and brown floor living room idea in Austin with gray walls
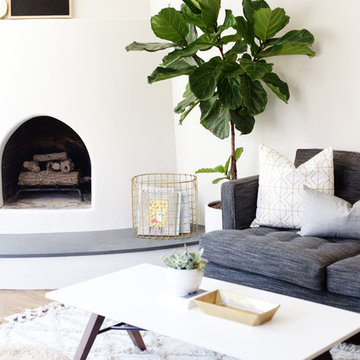
Megan Papworth
Mid-sized cottage dark wood floor and brown floor living room photo in Los Angeles
Mid-sized cottage dark wood floor and brown floor living room photo in Los Angeles
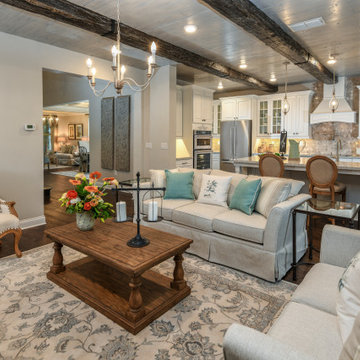
Mid-sized country open concept brown floor and dark wood floor family room photo in Orlando with gray walls and no fireplace

We added this reading alcove by building out the walls. It's a perfect place to read a book and take a nap.
Living room library - mid-sized farmhouse enclosed light wood floor, brown floor and shiplap ceiling living room library idea in New York with beige walls, a wood stove, a brick fireplace and a media wall
Living room library - mid-sized farmhouse enclosed light wood floor, brown floor and shiplap ceiling living room library idea in New York with beige walls, a wood stove, a brick fireplace and a media wall
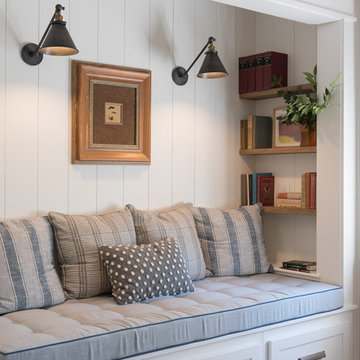
Daybed niche designed by Barbara Purdy Design
Photo credit - Davis Powell Media
Example of a mid-sized country enclosed living room design in Other
Example of a mid-sized country enclosed living room design in Other
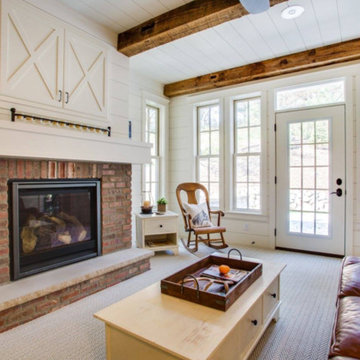
Example of a mid-sized cottage enclosed carpeted family room design in Minneapolis with white walls, a standard fireplace, a brick fireplace and a concealed tv
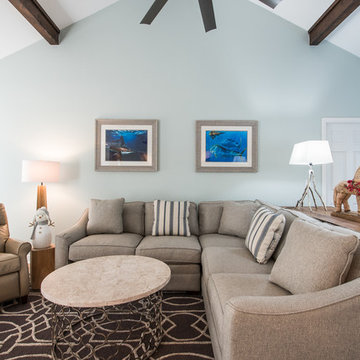
Tyler Davidson
Inspiration for a mid-sized country open concept medium tone wood floor living room remodel in Charleston with blue walls, a standard fireplace, a brick fireplace and a wall-mounted tv
Inspiration for a mid-sized country open concept medium tone wood floor living room remodel in Charleston with blue walls, a standard fireplace, a brick fireplace and a wall-mounted tv
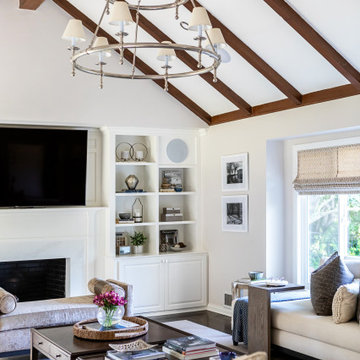
The entryway, living, and dining room in this Chevy Chase home were renovated with structural changes to accommodate a family of five. It features a bright palette, functional furniture, a built-in BBQ/grill, and statement lights.
Project designed by Courtney Thomas Design in La Cañada. Serving Pasadena, Glendale, Monrovia, San Marino, Sierra Madre, South Pasadena, and Altadena.
For more about Courtney Thomas Design, click here: https://www.courtneythomasdesign.com/
To learn more about this project, click here:
https://www.courtneythomasdesign.com/portfolio/home-renovation-la-canada/
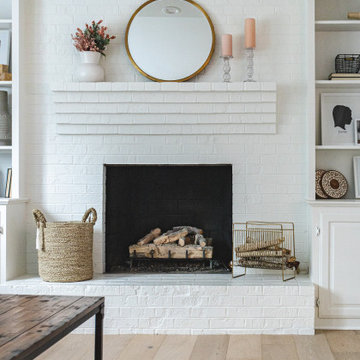
Family room - mid-sized country open concept light wood floor and beige floor family room idea in DC Metro with white walls, a standard fireplace and a brick fireplace

Completely remodeled farmhouse to update finishes & floor plan. Space plan, lighting schematics, finishes, furniture selection, cabinetry design and styling were done by K Design
Photography: Isaac Bailey Photography
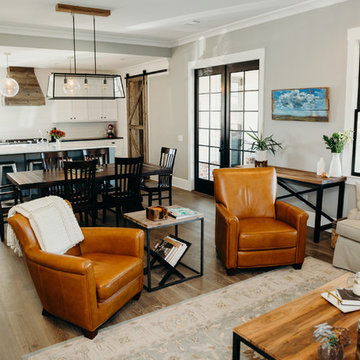
Family oriented farmhouse with board and batten siding, shaker style cabinetry, brick accents, and hardwood floors. Separate entrance from garage leading to a functional, one-bedroom in-law suite.
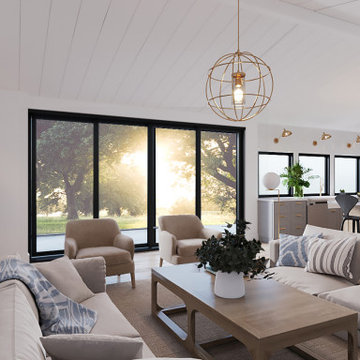
Example of a mid-sized cottage open concept light wood floor and brown floor family room design in San Francisco with white walls, no fireplace and a wall-mounted tv
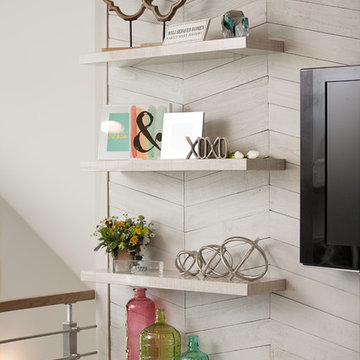
A unique entertainment center created out of white-washed pallet boards attached to the wall. Floating shelves give accents and accessories a home in this lovely ladies' lounge.
Photo credit: Scott Richard
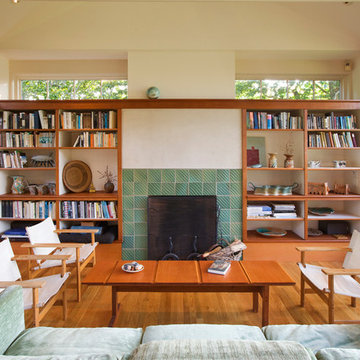
Living room - mid-sized cottage formal and open concept medium tone wood floor and brown floor living room idea in Boston with beige walls, a standard fireplace, a tile fireplace and no tv
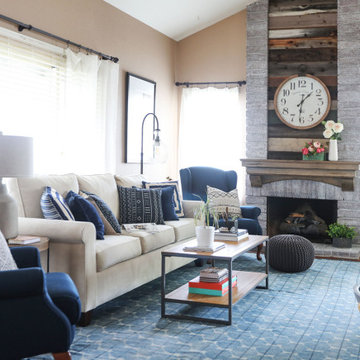
Leann's vision was a serene farmhouse inspired space.
Inspiration for a mid-sized cottage open concept dark wood floor and brown floor family room remodel in San Francisco with brown walls, a standard fireplace, a brick fireplace and no tv
Inspiration for a mid-sized cottage open concept dark wood floor and brown floor family room remodel in San Francisco with brown walls, a standard fireplace, a brick fireplace and no tv
Mid-Sized Farmhouse Living Space Ideas
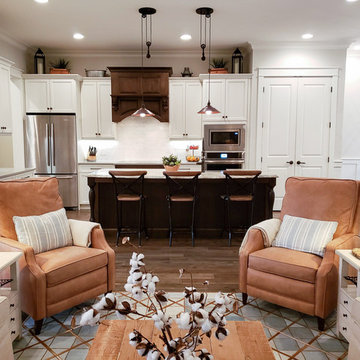
Example of a mid-sized cottage open concept dark wood floor and brown floor living room design in Atlanta with white walls, a standard fireplace, a brick fireplace and a wall-mounted tv
6









