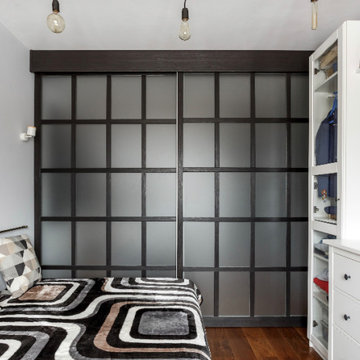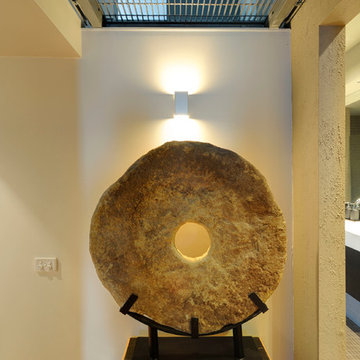Mid-Sized Industrial Hallway Ideas
Refine by:
Budget
Sort by:Popular Today
141 - 160 of 423 photos
Item 1 of 3
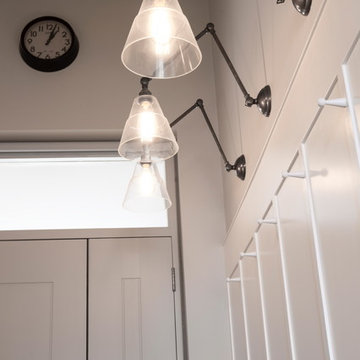
The brief for this project involved completely re configuring the space inside this industrial warehouse style apartment in Chiswick to form a one bedroomed/ two bathroomed space with an office mezzanine level. The client wanted a look that had a clean lined contemporary feel, but with warmth, texture and industrial styling. The space features a colour palette of dark grey, white and neutral tones with a bespoke kitchen designed by us, and also a bespoke mural on the master bedroom wall.
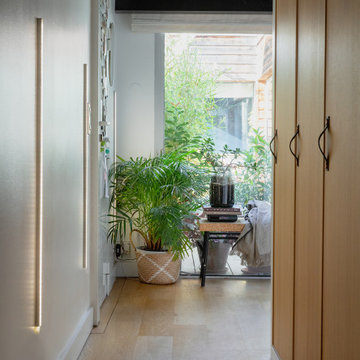
Inspiration for a mid-sized industrial light wood floor, beige floor, exposed beam and brick wall hallway remodel in Paris with white walls
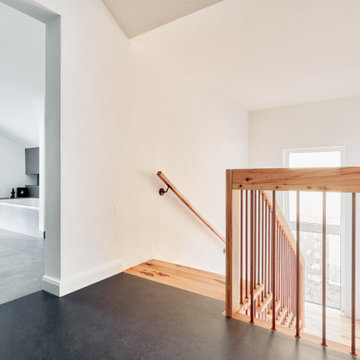
Example of a mid-sized urban linoleum floor and gray floor hallway design in Dortmund with white walls
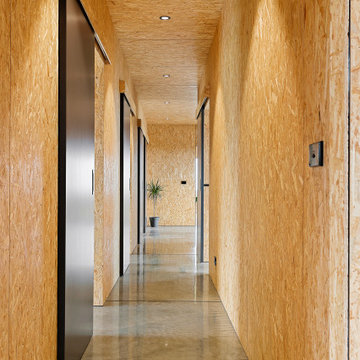
With its gabled rectangular form and black iron cladding, this clever new build makes a striking statement yet complements its natural environment.
Internally, the house has been lined in chipboard with negative detailing. Polished concrete floors not only look stylish but absorb the sunlight that floods in, keeping the north-facing home warm.
The bathroom also features chipboard and two windows to capture the outlook. One of these is positioned at the end of the shower to bring the rural views inside.
Floor-to-ceiling dark tiles in the shower alcove make a stunning contrast to the wood. Made on-site, the concrete vanity benchtops match the imported bathtub and vanity bowls.
Doors from each of the four bedrooms open to their own exposed aggregate terrace, landscaped with plants and boulders.
Attached to the custom kitchen island is a lowered dining area, continuing the chipboard theme. The cabinets and benchtops match those in the bathrooms and contrast with the rest of the open-plan space.
A lot has been achieved in this home on a tight budget.
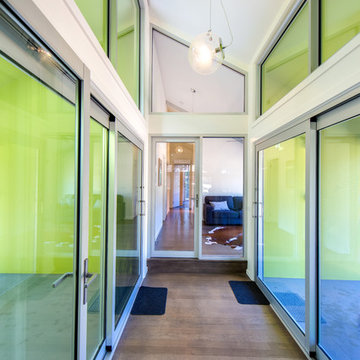
Simon Dallinger
Mid-sized urban medium tone wood floor hallway photo in Melbourne with brown walls
Mid-sized urban medium tone wood floor hallway photo in Melbourne with brown walls
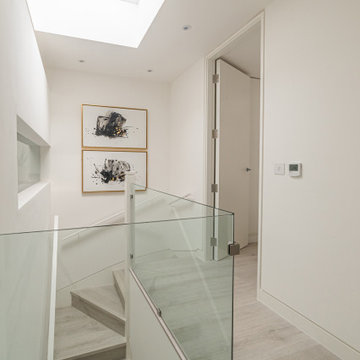
When a property developer approached me to design a show apartment for his townhouse development in a hip part of London, Sean Symington Interior Design used the architecture of the new build to dictate the design direction. The space was contemporary and for me, bordered on industrial with its pale grey tones and crittall doors and windows. I knew instantly that I wanted a paired-back, Scandi vibe with warm leathers, and rattan juxtaposed by the white walls, iron and glass. I think the result is rather full of personality, whilst still appealing to a wide range of buyers.
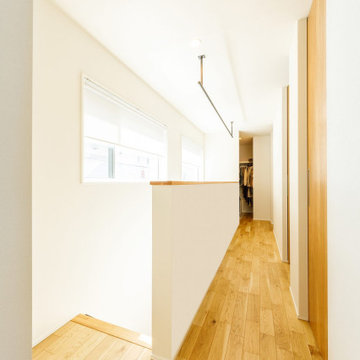
洗面室を背中に、2階の廊下を見た様子。あえてバルコニーを設けていないため、この廊下に部屋干し用のアイアン製のバーを設置しました。その奥にはWICも設けて、「洗濯→部屋干し→収納」というスムーズな家事動線を実現しました。
Hallway - mid-sized industrial medium tone wood floor, beige floor, wallpaper ceiling and wallpaper hallway idea in Tokyo Suburbs with white walls
Hallway - mid-sized industrial medium tone wood floor, beige floor, wallpaper ceiling and wallpaper hallway idea in Tokyo Suburbs with white walls
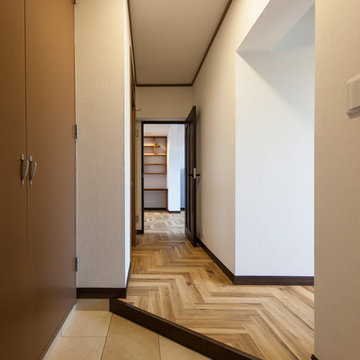
ヘリンボーンの床は玄関ホールから、お部屋まで統一
Hallway - mid-sized industrial beige floor, wallpaper ceiling and wallpaper hallway idea in Other with white walls
Hallway - mid-sized industrial beige floor, wallpaper ceiling and wallpaper hallway idea in Other with white walls
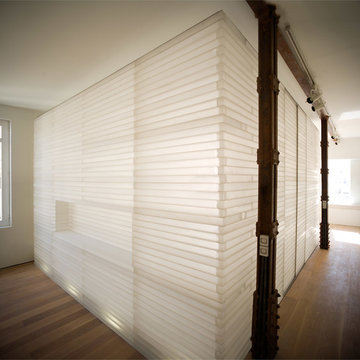
Fotografía: Javier Callejas Sevilla
Mid-sized urban medium tone wood floor and brown floor hallway photo in Madrid with white walls
Mid-sized urban medium tone wood floor and brown floor hallway photo in Madrid with white walls
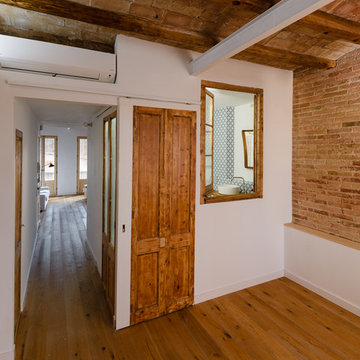
foto: pau guerrero
Inspiration for a mid-sized industrial hallway remodel in Barcelona
Inspiration for a mid-sized industrial hallway remodel in Barcelona
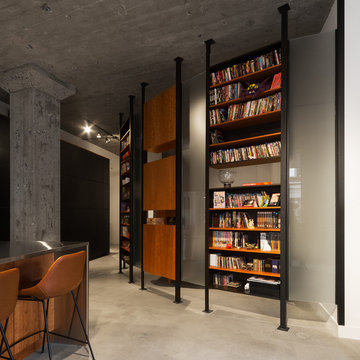
photo: Steve Montpetit
Mid-sized urban concrete floor and gray floor hallway photo in Montreal with gray walls
Mid-sized urban concrete floor and gray floor hallway photo in Montreal with gray walls
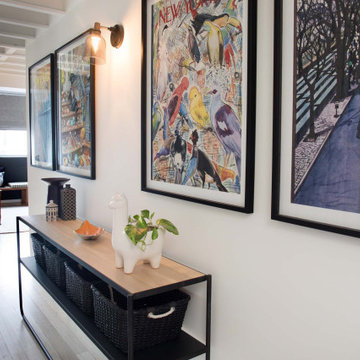
From little things, big things grow. This project originated with a request for a custom sofa. It evolved into decorating and furnishing the entire lower floor of an urban apartment. The distinctive building featured industrial origins and exposed metal framed ceilings. Part of our brief was to address the unfinished look of the ceiling, while retaining the soaring height. The solution was to box out the trimmers between each beam, strengthening the visual impact of the ceiling without detracting from the industrial look or ceiling height.
We also enclosed the void space under the stairs to create valuable storage and completed a full repaint to round out the building works. A textured stone paint in a contrasting colour was applied to the external brick walls to soften the industrial vibe. Floor rugs and window treatments added layers of texture and visual warmth. Custom designed bookshelves were created to fill the double height wall in the lounge room.
With the success of the living areas, a kitchen renovation closely followed, with a brief to modernise and consider functionality. Keeping the same footprint, we extended the breakfast bar slightly and exchanged cupboards for drawers to increase storage capacity and ease of access. During the kitchen refurbishment, the scope was again extended to include a redesign of the bathrooms, laundry and powder room.
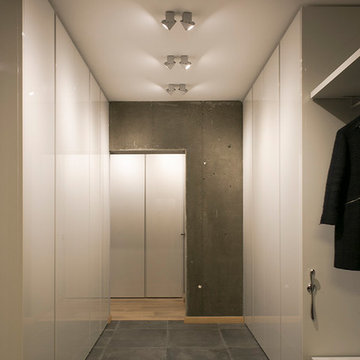
Квартира для семьи из 3-х человек, площадью 150 м2. Архитектор: Коршунов Дмитрий
Фото: Анна Давидян
Hallway - mid-sized industrial porcelain tile and gray floor hallway idea in Moscow with gray walls
Hallway - mid-sized industrial porcelain tile and gray floor hallway idea in Moscow with gray walls
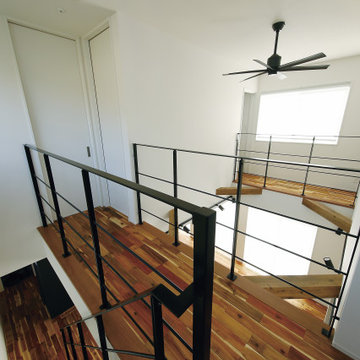
Hallway - mid-sized industrial beige floor hallway idea in Other with white walls
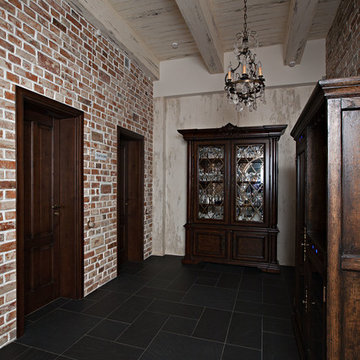
Inspiration for a mid-sized industrial porcelain tile and black floor hallway remodel in Moscow with beige walls
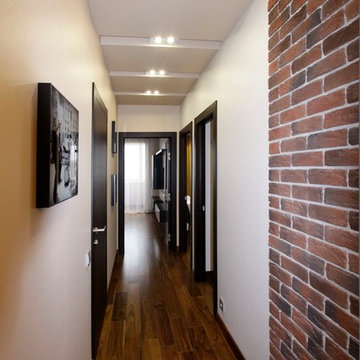
Inspiration for a mid-sized industrial medium tone wood floor and brown floor hallway remodel in Moscow with beige walls
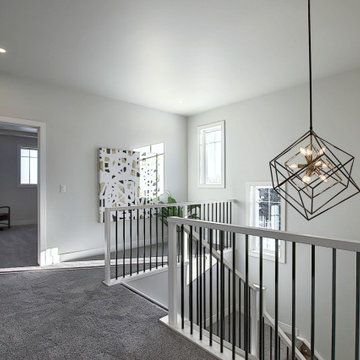
Upper Hall way
Mid-sized urban carpeted and gray floor hallway photo in Calgary with gray walls
Mid-sized urban carpeted and gray floor hallway photo in Calgary with gray walls
Mid-Sized Industrial Hallway Ideas
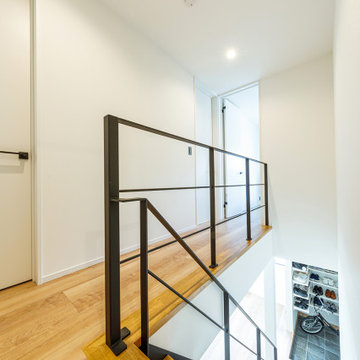
階段吹き抜けを通じて、玄関にも明るい光を届けています。アイアン製の階段から続く2階廊下の手すりも、アイアン製でトータルコーディネート。
Mid-sized urban medium tone wood floor, brown floor, wallpaper ceiling and wallpaper hallway photo in Tokyo Suburbs with white walls
Mid-sized urban medium tone wood floor, brown floor, wallpaper ceiling and wallpaper hallway photo in Tokyo Suburbs with white walls
8






