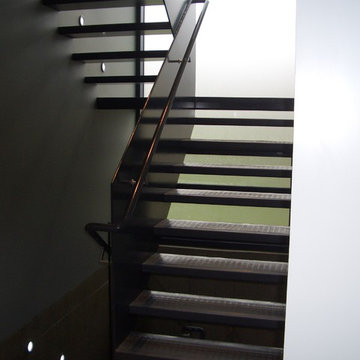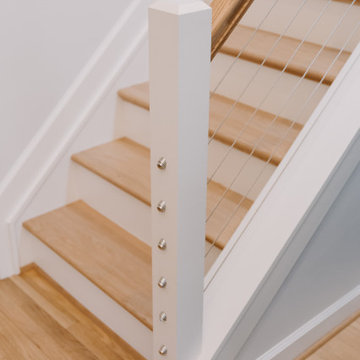Mid-Sized Industrial Staircase Ideas
Refine by:
Budget
Sort by:Popular Today
161 - 180 of 1,042 photos
Item 1 of 3
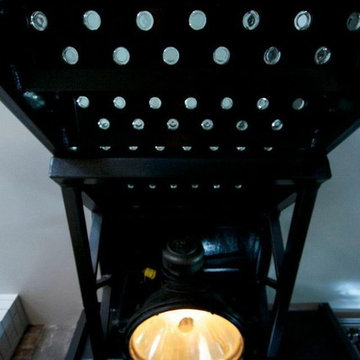
Inspiration for a mid-sized industrial metal straight open and metal railing staircase remodel in New York

Located in a historic building once used as a warehouse. The 12,000 square foot residential conversion is designed to support the historical with the modern. The living areas and roof fabrication were intended to allow for a seamless shift between indoor and outdoor. The exterior view opens for a grand scene over the Mississippi River and the Memphis skyline. The primary objective of the plan was to unite the different spaces in a meaningful way; from the custom designed lower level wine room, to the entry foyer, to the two-story library and mezzanine. These elements are orchestrated around a bright white central atrium and staircase, an ideal backdrop to the client’s evolving art collection.
Greg Boudouin, Interiors
Alyssa Rosenheck: Photos
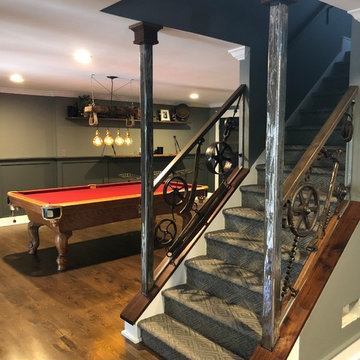
Chrome and Metal Steampunk Staircase Artwork by Avi Moyal and Andy Anderson.
Mid-sized urban wooden straight mixed material railing staircase photo in Atlanta
Mid-sized urban wooden straight mixed material railing staircase photo in Atlanta
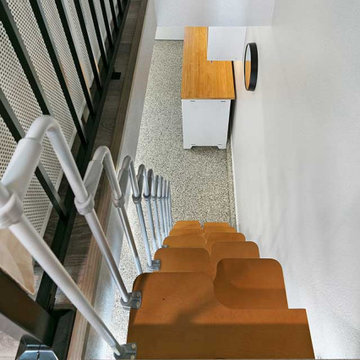
New stairs offer easy access to the first floor from the attic.
Inspiration for a mid-sized industrial staircase remodel in San Francisco
Inspiration for a mid-sized industrial staircase remodel in San Francisco
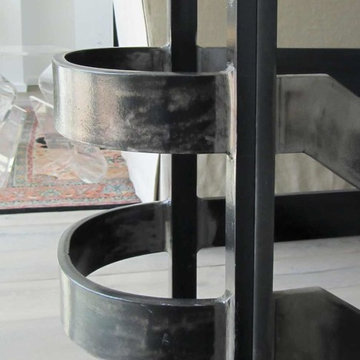
Light grey stair treads and dark gray metal railings lead through and around this home, spiraling up into a second level and a cantilevered living area that projects into the main space. Century Stair designed, manufactured and installed the staircase to complement the existing structural steel beams, materials selected by the clients to renovate flooring, furniture, appliances, and paint selections. We were able to create a staircase solution that was not merely for circulation throughout the home, but pieces of art to match the clients existing decor and an open interior design. CSC 1976-2020 © Century Stair Company ® All rights reserved.
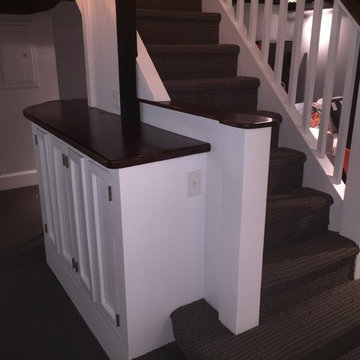
wide basement steps with custom countertop and cabinets
Inspiration for a mid-sized industrial staircase remodel in Philadelphia
Inspiration for a mid-sized industrial staircase remodel in Philadelphia
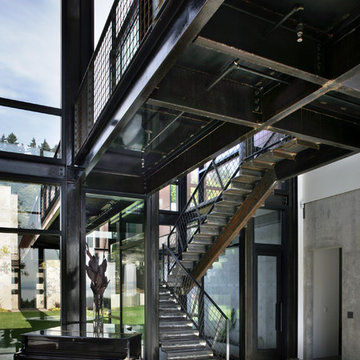
Inspiration for a mid-sized industrial metal u-shaped staircase remodel in Seattle with metal risers
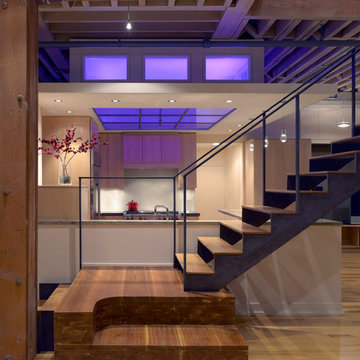
Tony May Photography
Mid-sized urban wooden straight open staircase photo in Chicago
Mid-sized urban wooden straight open staircase photo in Chicago

Modern garage condo with entertaining and workshop space
Example of a mid-sized urban staircase design in Minneapolis
Example of a mid-sized urban staircase design in Minneapolis
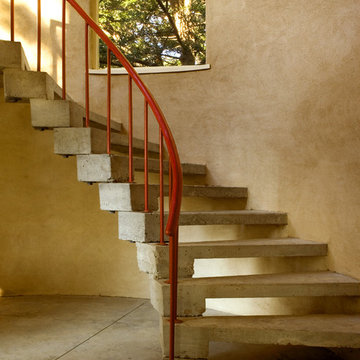
Inspiration for a mid-sized industrial concrete open and metal railing staircase remodel in Atlanta
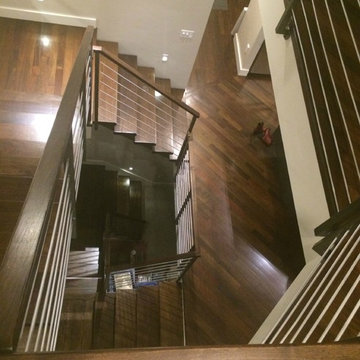
balusters painted to mimic Stainless Steel.
Staircase - mid-sized industrial wooden open and wood railing staircase idea in Boston
Staircase - mid-sized industrial wooden open and wood railing staircase idea in Boston
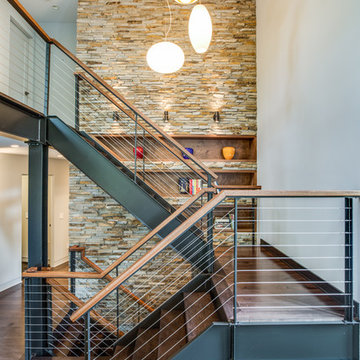
Mid-sized urban wooden u-shaped cable railing and open staircase photo in Cleveland
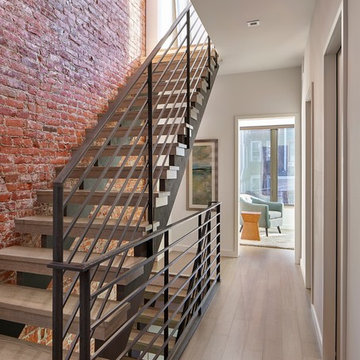
Staircase - mid-sized industrial wooden straight open and metal railing staircase idea in Philadelphia
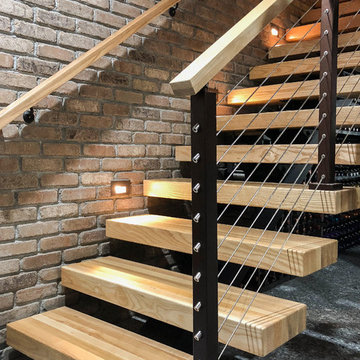
New staircase with open risers, wood treads, metal touches, and cable railing completed with accent lighting along faux brick wall.
Staircase - mid-sized industrial wooden straight open and cable railing staircase idea in Denver
Staircase - mid-sized industrial wooden straight open and cable railing staircase idea in Denver
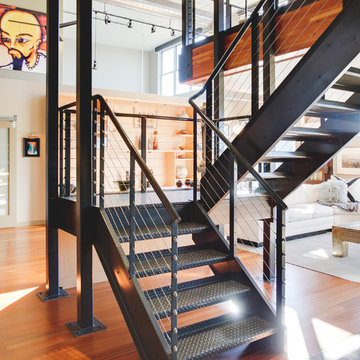
Staircase - mid-sized industrial metal floating open staircase idea in Phoenix
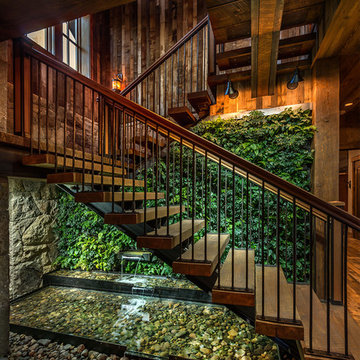
At the entry of the home is a living green wall and fountain. Photographer: Vance Fox
Staircase - mid-sized industrial wooden u-shaped open and metal railing staircase idea in Other
Staircase - mid-sized industrial wooden u-shaped open and metal railing staircase idea in Other
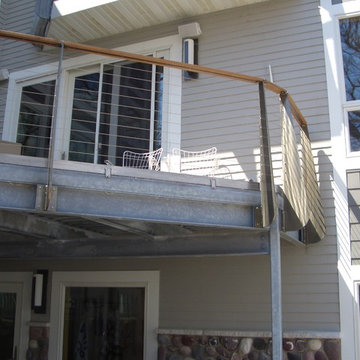
Inspiration for a mid-sized industrial tile straight staircase remodel in Orange County with metal risers
Mid-Sized Industrial Staircase Ideas
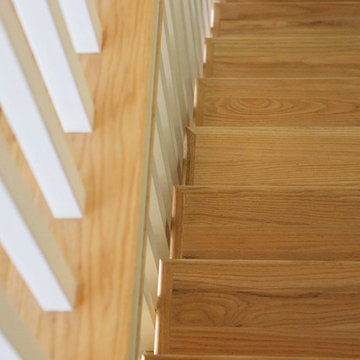
Studio Laguna Photography
Inspiration for a mid-sized industrial wooden straight staircase remodel in Minneapolis with wooden risers
Inspiration for a mid-sized industrial wooden straight staircase remodel in Minneapolis with wooden risers
9






